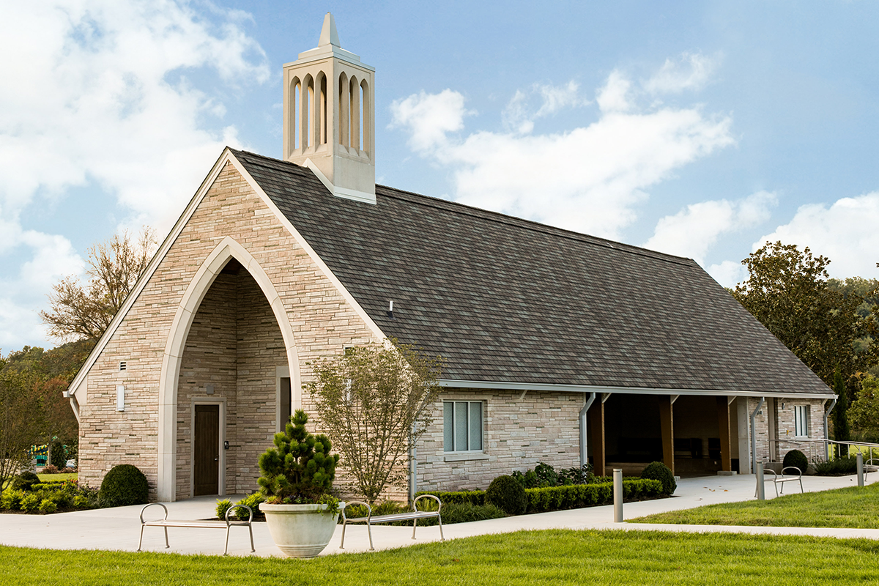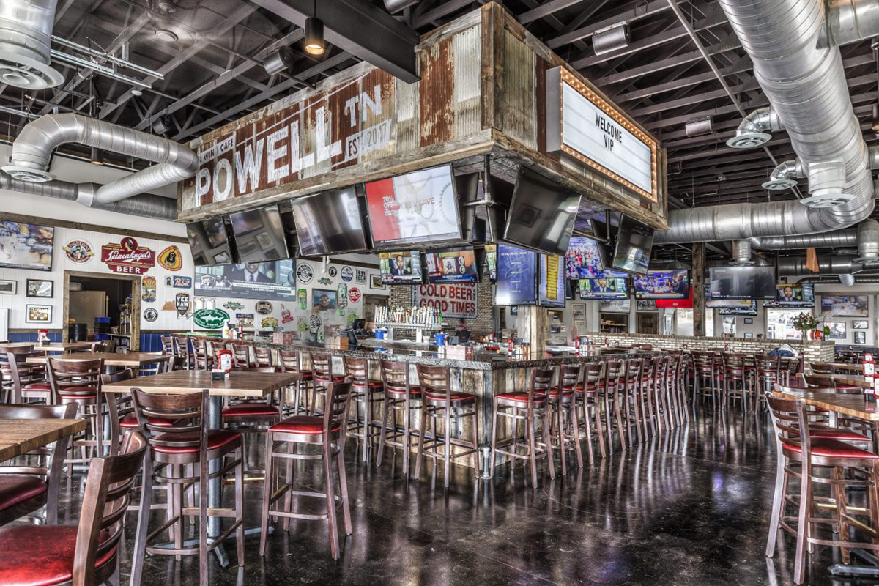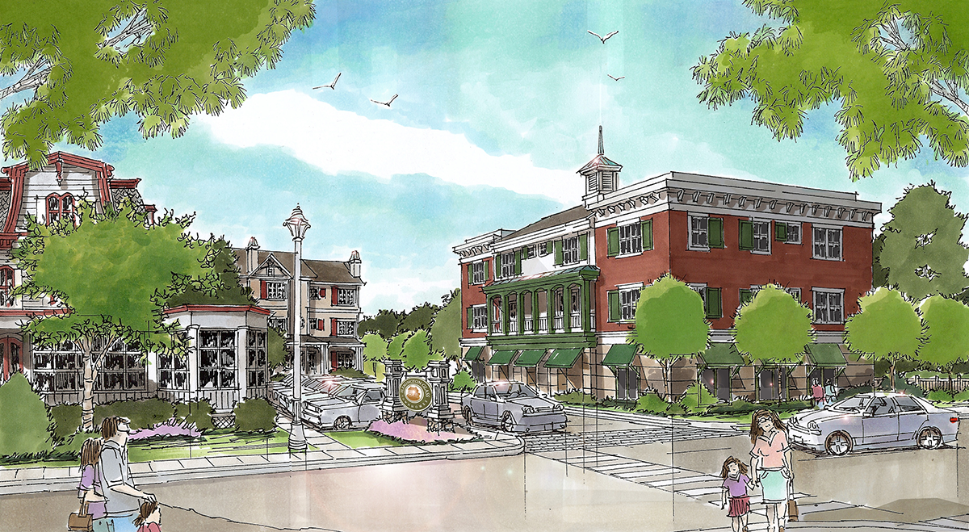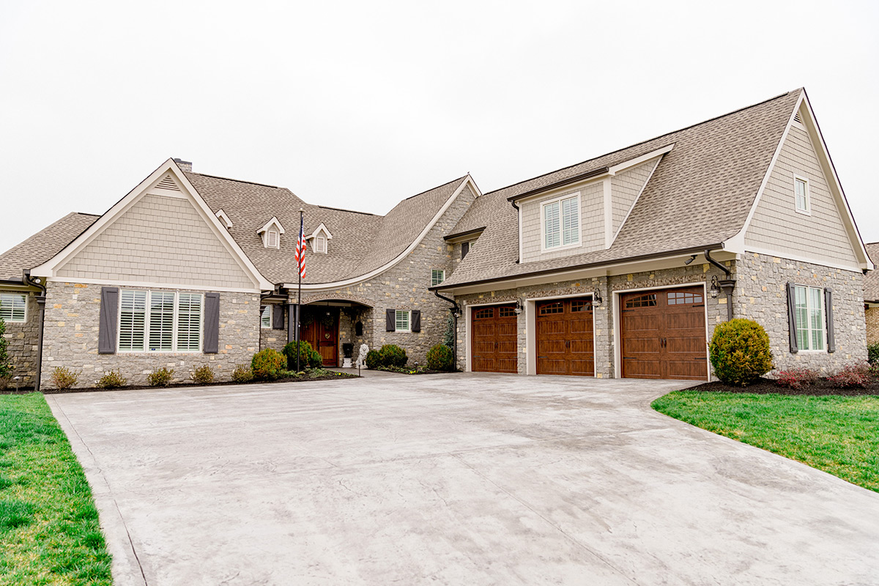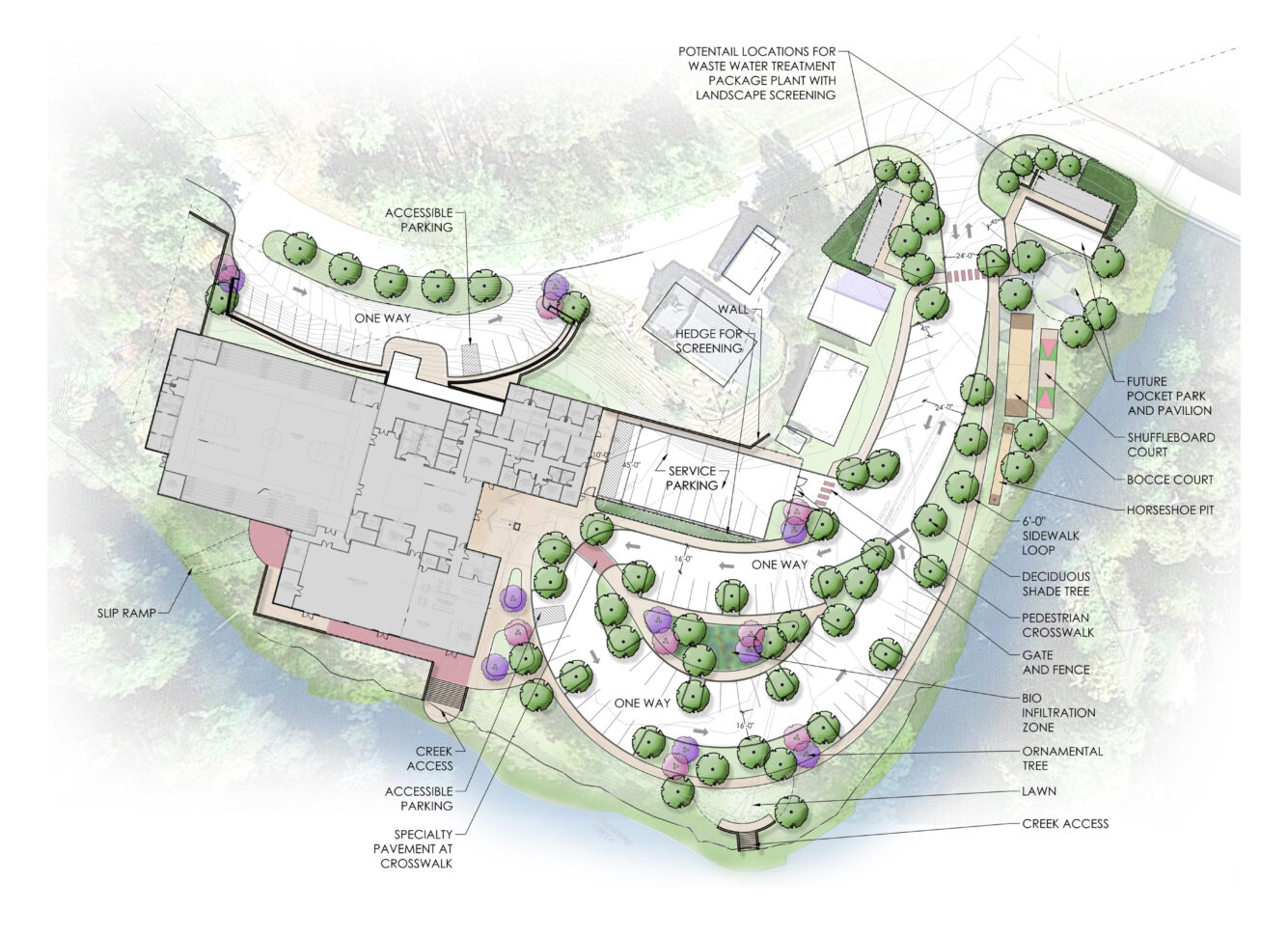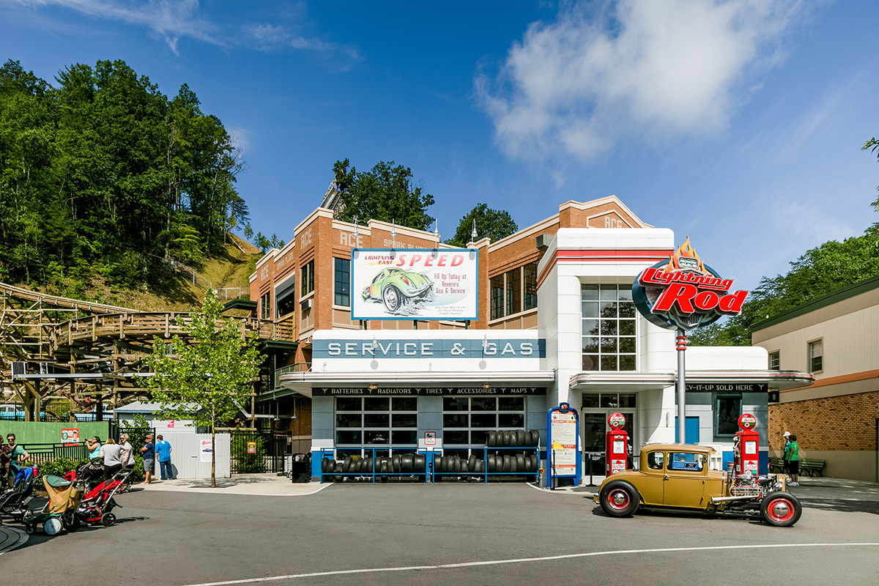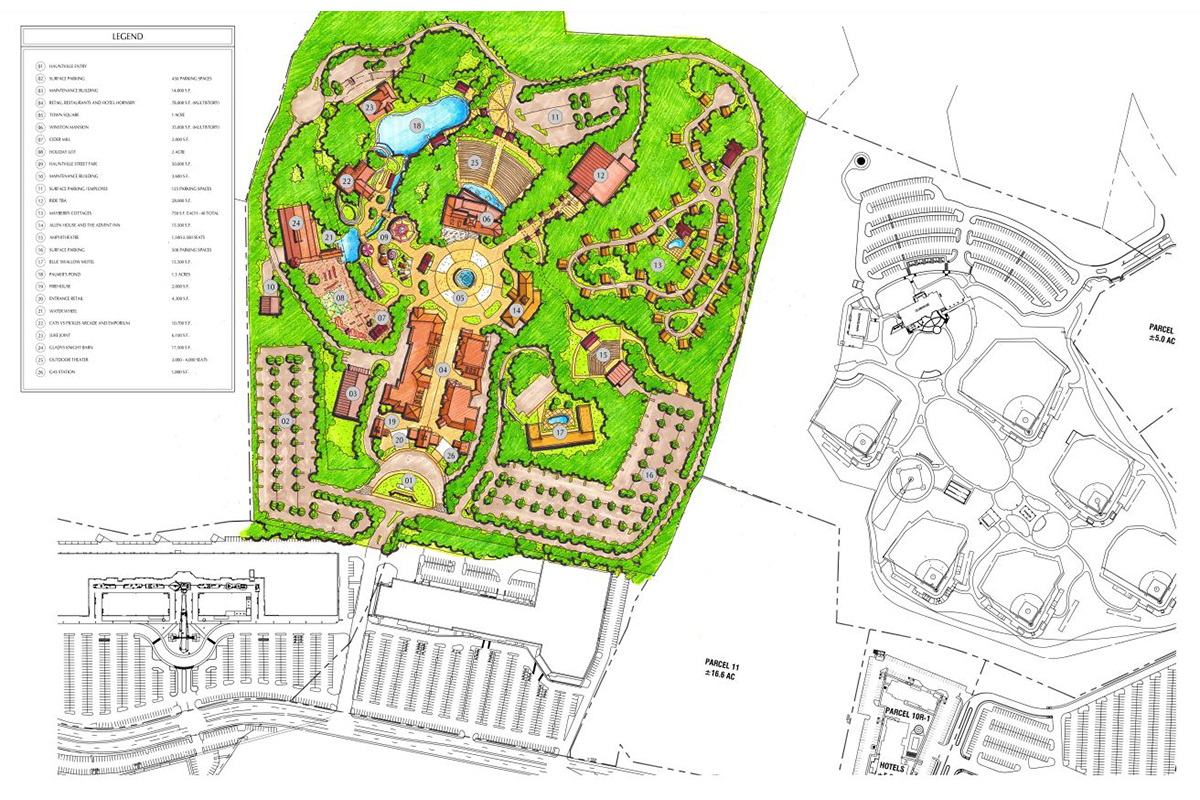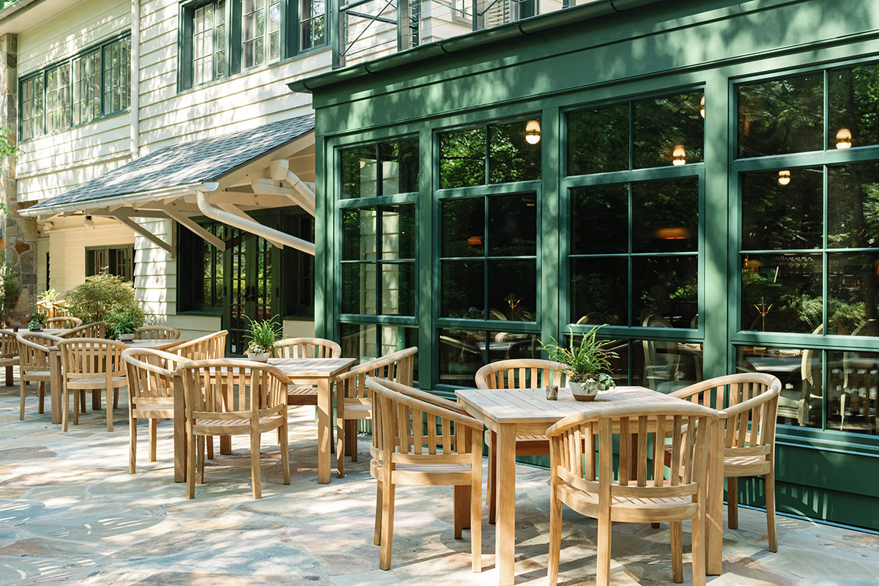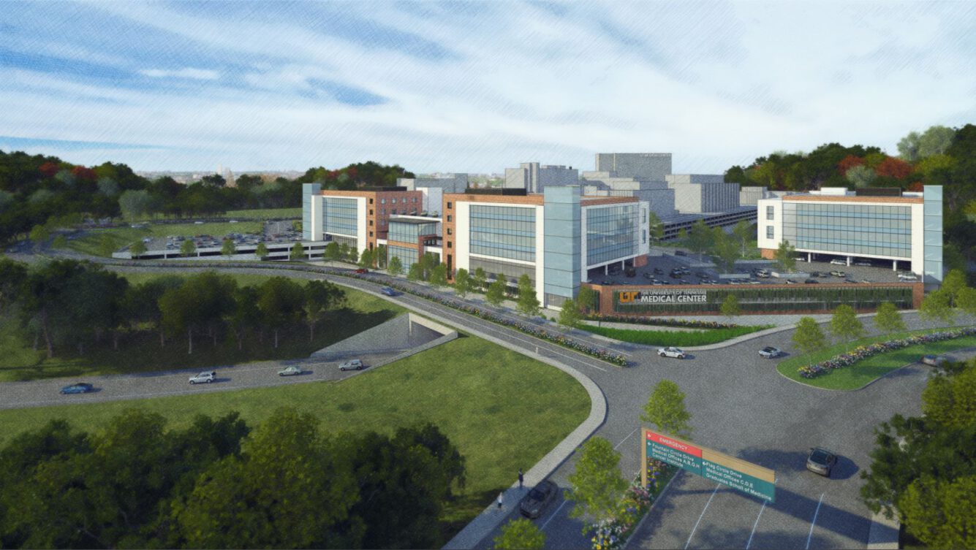Lakeshore Park comprises 185 acres in the heart of Knoxville along the Tennessee River and provides countless opportunities for visitors to play, rest and relax while providing views of the Great Smoky Mountains. The park draws thousands of visitors each year to experience its rolling hills, river and mountain views and historic overlooks. Marble Hall, originally constructed in 1958, served …
Wild Wing Cafe
JAI worked closely with the owner to provide three Wild Wing Cafe locations in Powell, Farragut and Johnson City and a patio addition at the Powell location.
Flemington Glass Master Plan and Townhomes
The JAI team led the design and master planning team for 59 residential units located on a 4.5-acre site in Flemington, New Jersey. In the downtown district, 60% of the buildings are on the National Register of Historic Places. Known as the town that held the Lindbergh baby kidnapping trial in 1935, Flemington has had little significant development on its …
Coulter Grove Intermediate School
The design of the school needed to be full of life and seamlessly organized to meet the client’s vision. The entries, main gathering spaces and enclosed classroom corridor are flooded with natural light. Student nodes and gathering spaces are intended to foster interaction and learning. The Public Building Authority retained JAI to master plan a 34-acre parcel of land in …
Lakeside Stone Cottage
This private residence, located in a planned community along Fort Loudoun Lake in Knoxville, Tennessee, is intended to be a forever home for the client couple and their family as the couple nears retirement. Designed with family gatherings and lake views in mind, those entering the stone-clad cottage are greeted with immediate views of the water. Passing through an entry …
Snowbird Cornsilk Center Master Plan
In 2018 the future of the existing Jacob Cornsilk Complex and its ongoing needs became the center of discussion among the tribal leaders of the Eastern Band of Cherokee Indians (EBCI). In addition, the location of the existing facility in a designated Federal Emergency Management Agency (FEMA) floodway and the existence of a substandard existing septic system further predicated that …
Dollywood Lightning Rod
The Lighting Rod attraction located in Dollywood’s Jukebox Junction holds the distinction of being the world’s first launched wooden roller coaster and also the world’s fastest wooden roller coaster. JAI worked with Dollywood, Herschend Family Entertainment and Buxton Kubik Dodd Creative to incorporate two load station facilities into the project. The attraction is themed after a tricked-out 1950s hot rod …
Hauntville
JAI executed the master plan concept for a fully immersive reality that includes best-in-class attractions and innovative entertainment, including ‘haunted house’-themed premium casual restaurants, special event spaces, distinctive retail and hospitality experiences, and annual outdoor seasonal and holiday expeditions.
Morningside Room
JAI worked closely with interior designer Stephanie Sabbe, project management team MDS Land Project and the staff at RT Lodge in Maryville, Tennessee, to bring the 1920-inspired Morningside Room to life. The bar and lounge are nestled within the JAI-designed RT Lodge and perfectly complement the woodsy retreat with a touch of elegance. Offering interior bar and lounge and exterior …
UT Medical Center Master Plan
Designers at JAI presented a new outlook and ideas to add necessary spaces to The University of Tennessee Medical Center campus that is currently restricted on growth. JAI and MBI Companies teamed to provide UT Medical Center with a strategy to address current and future needs related to medical office building space and parking capacity on the Knoxville campus. Our …


