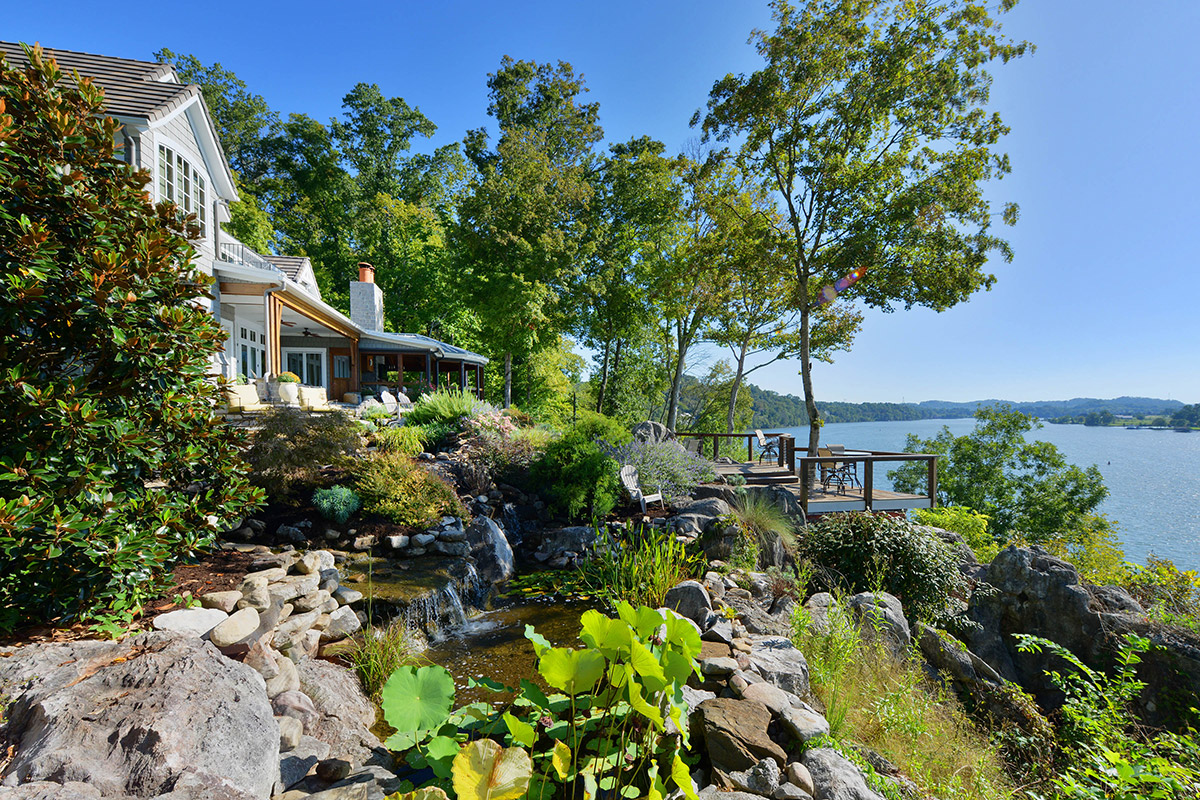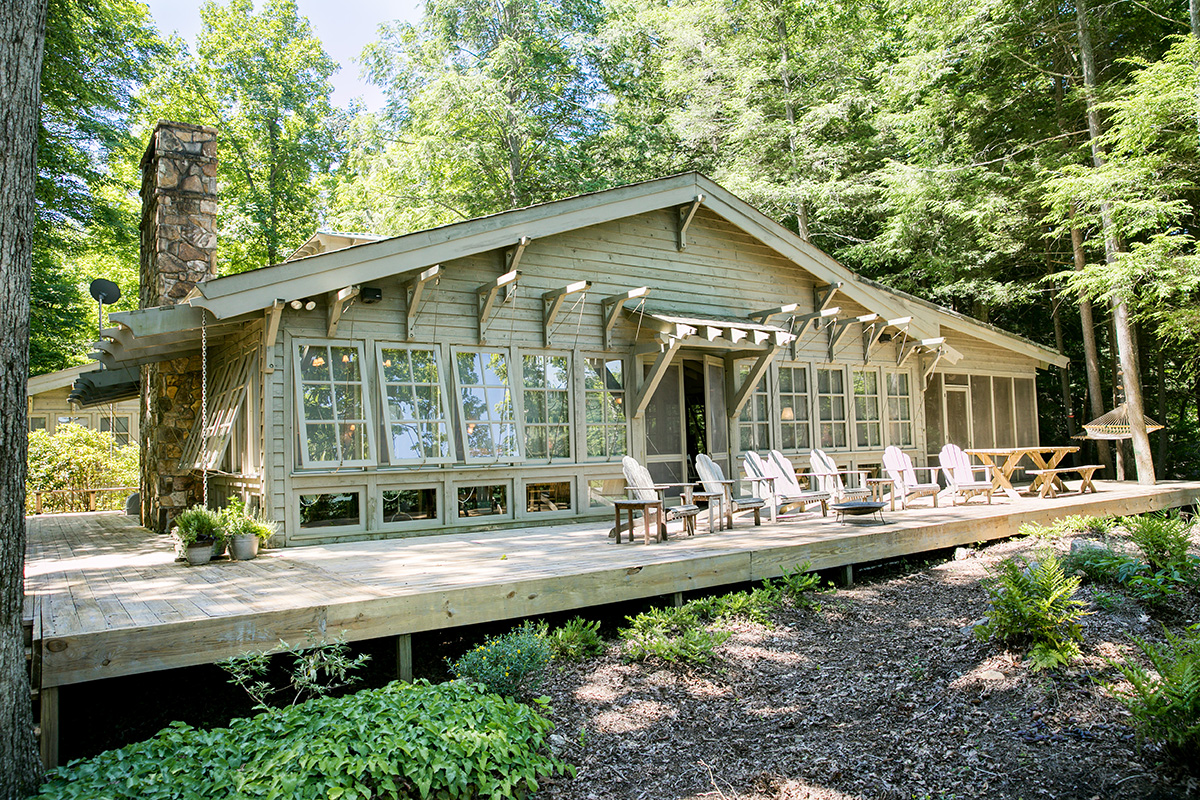-
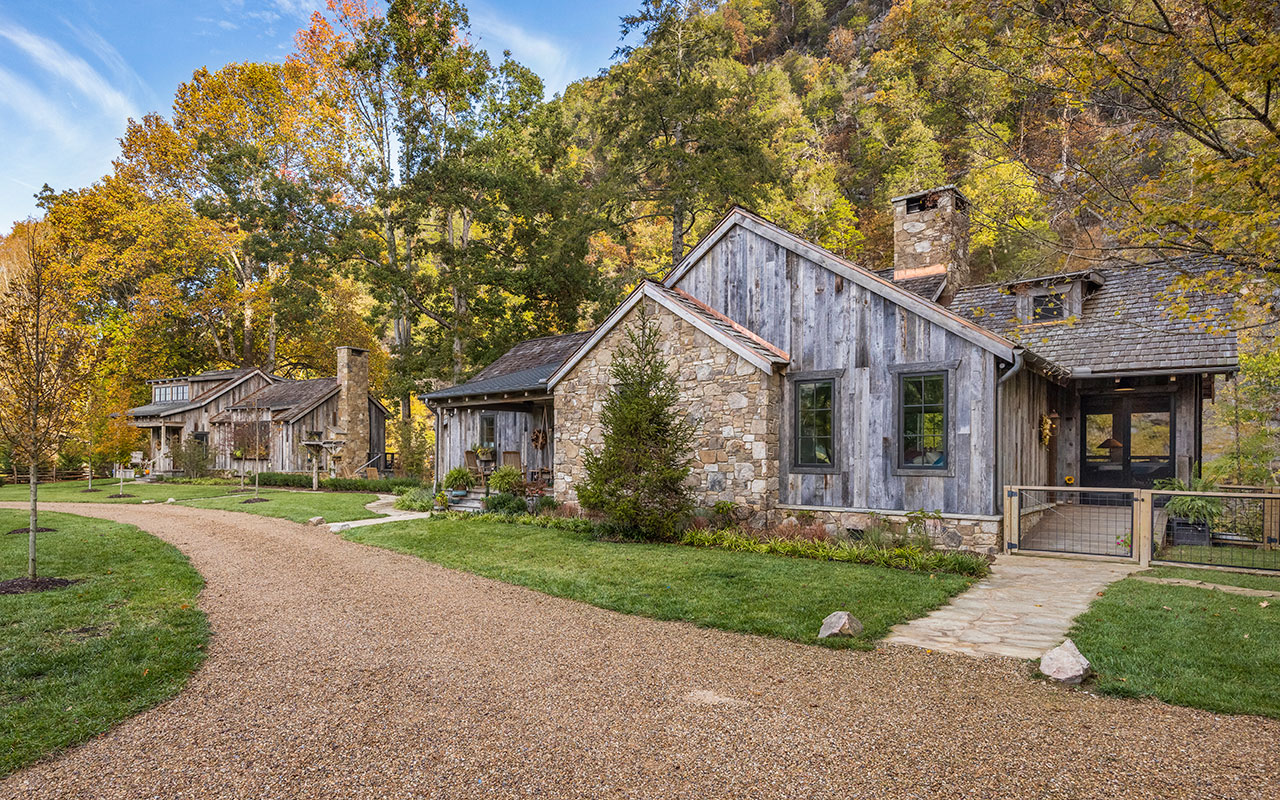
-
© Aaron Ingram
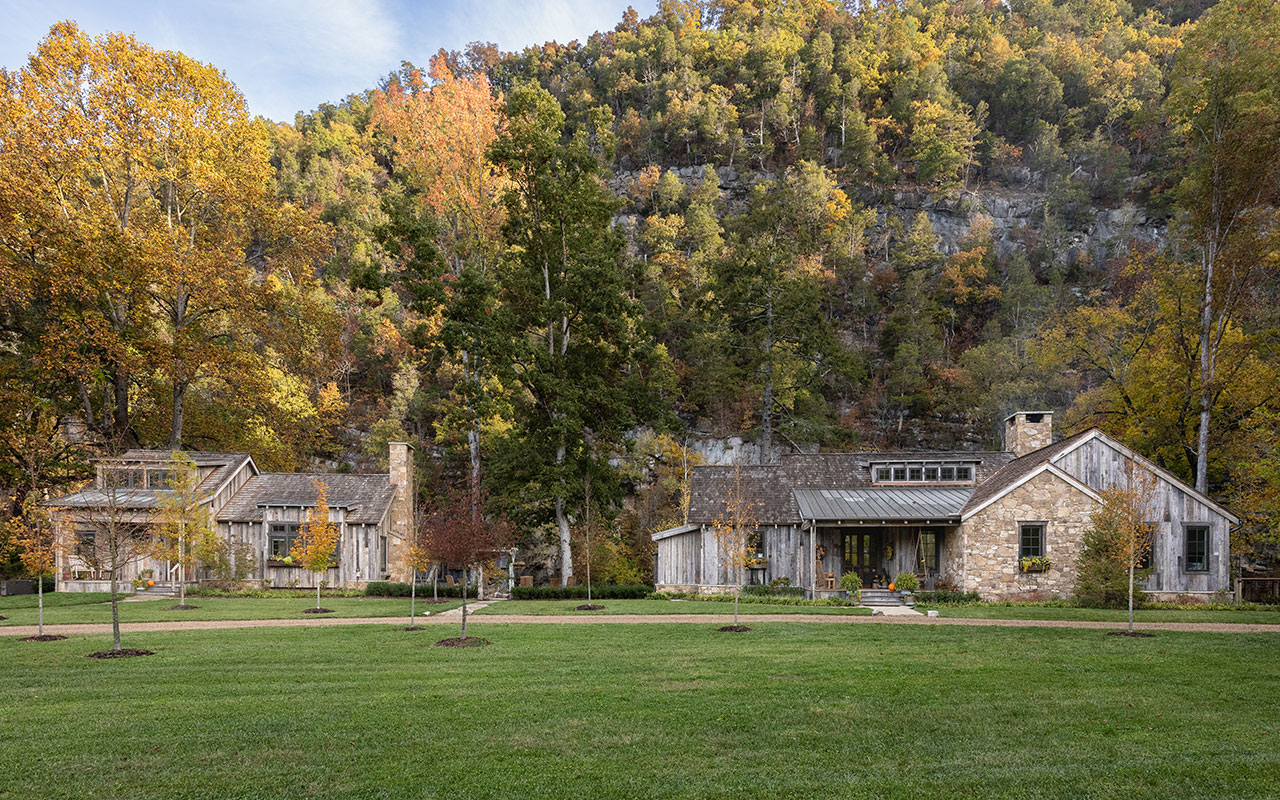
-
© Aaron Ingram
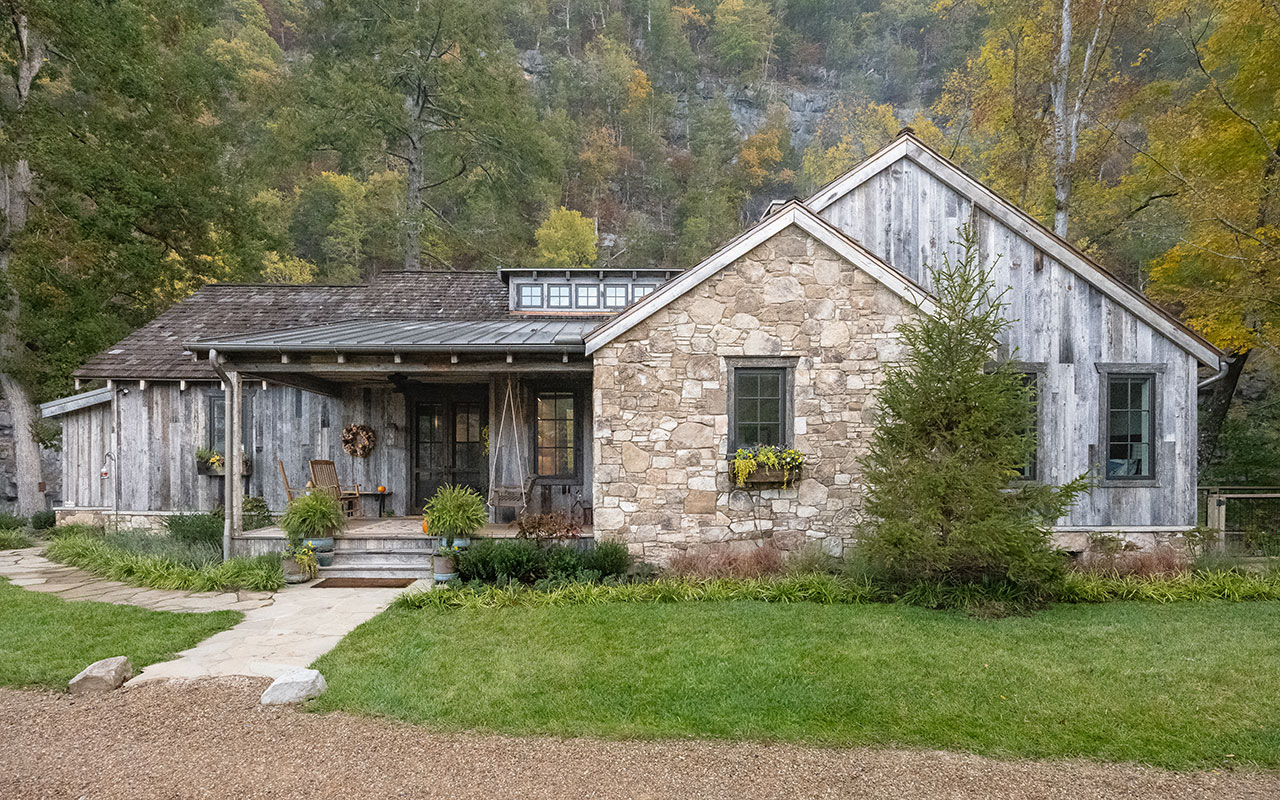
-
© Aaron Ingram
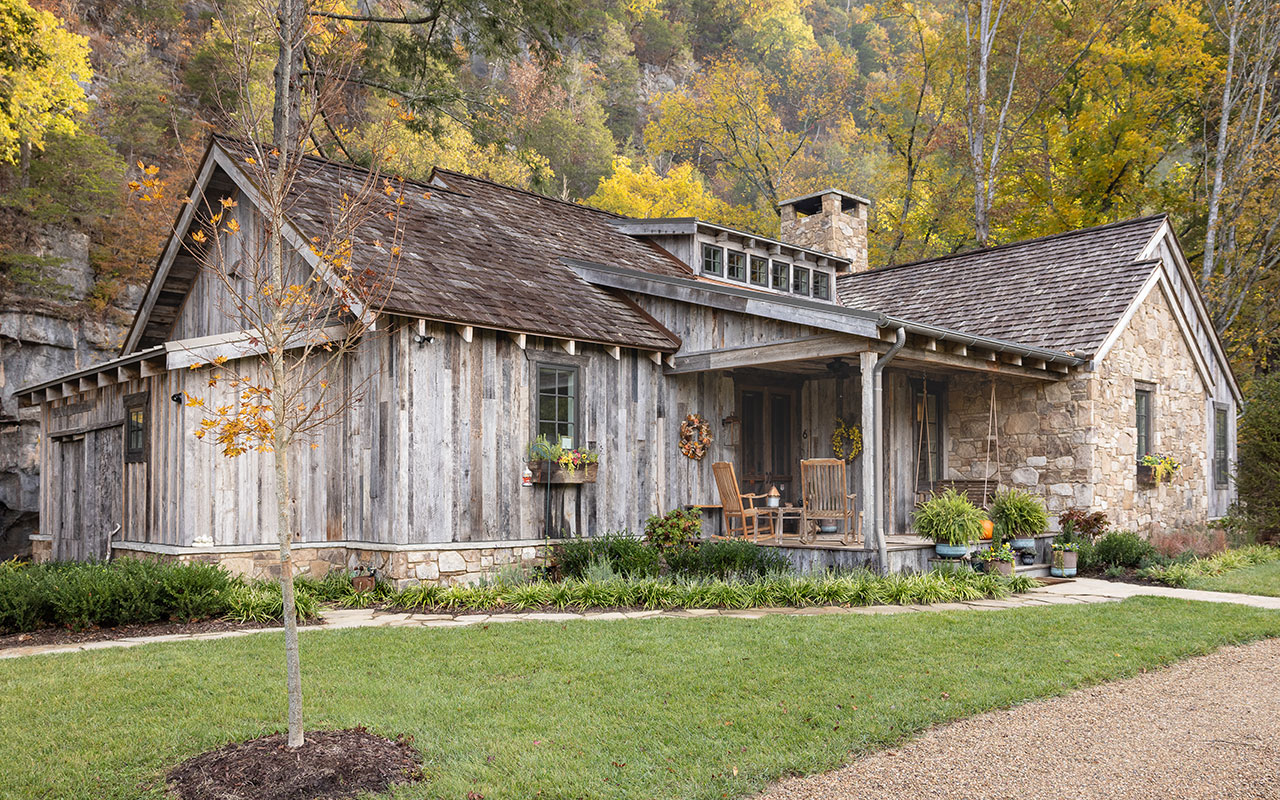
-
© Aaron Ingram
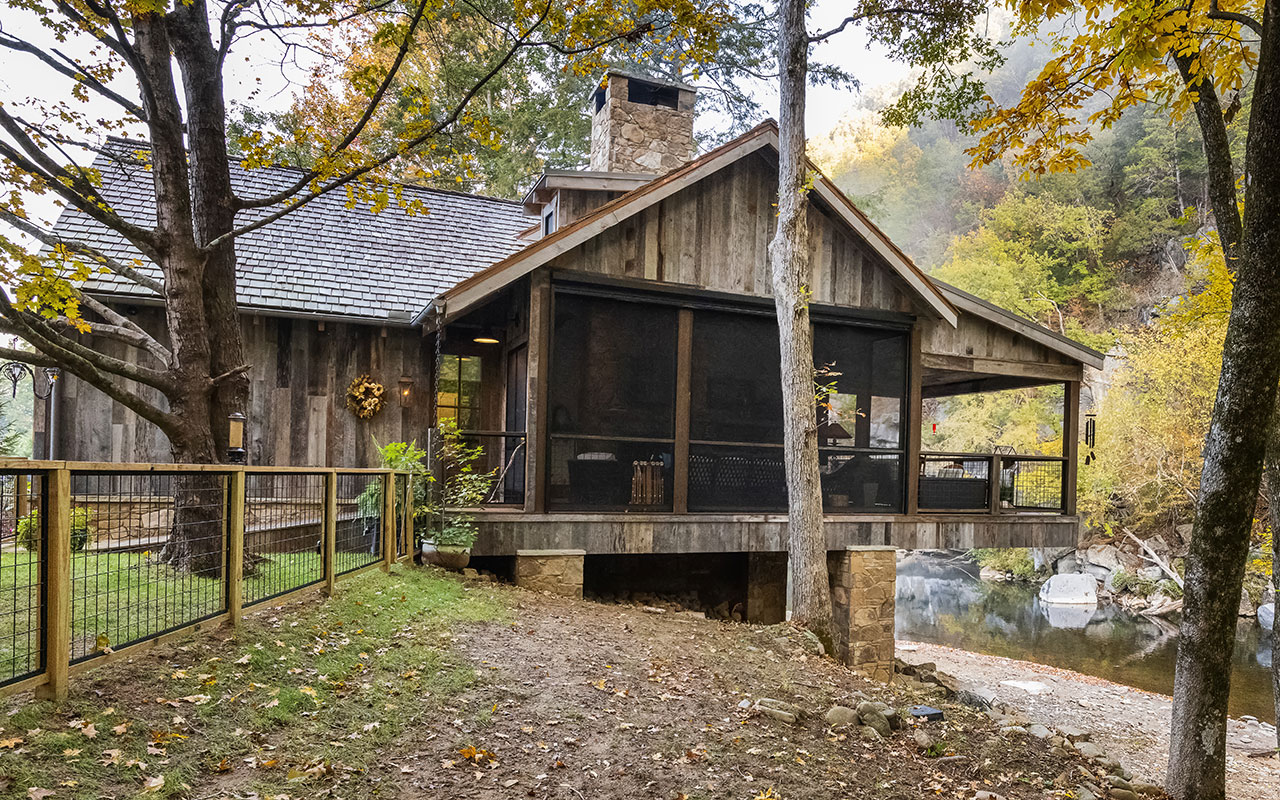
-
© Aaron Ingram
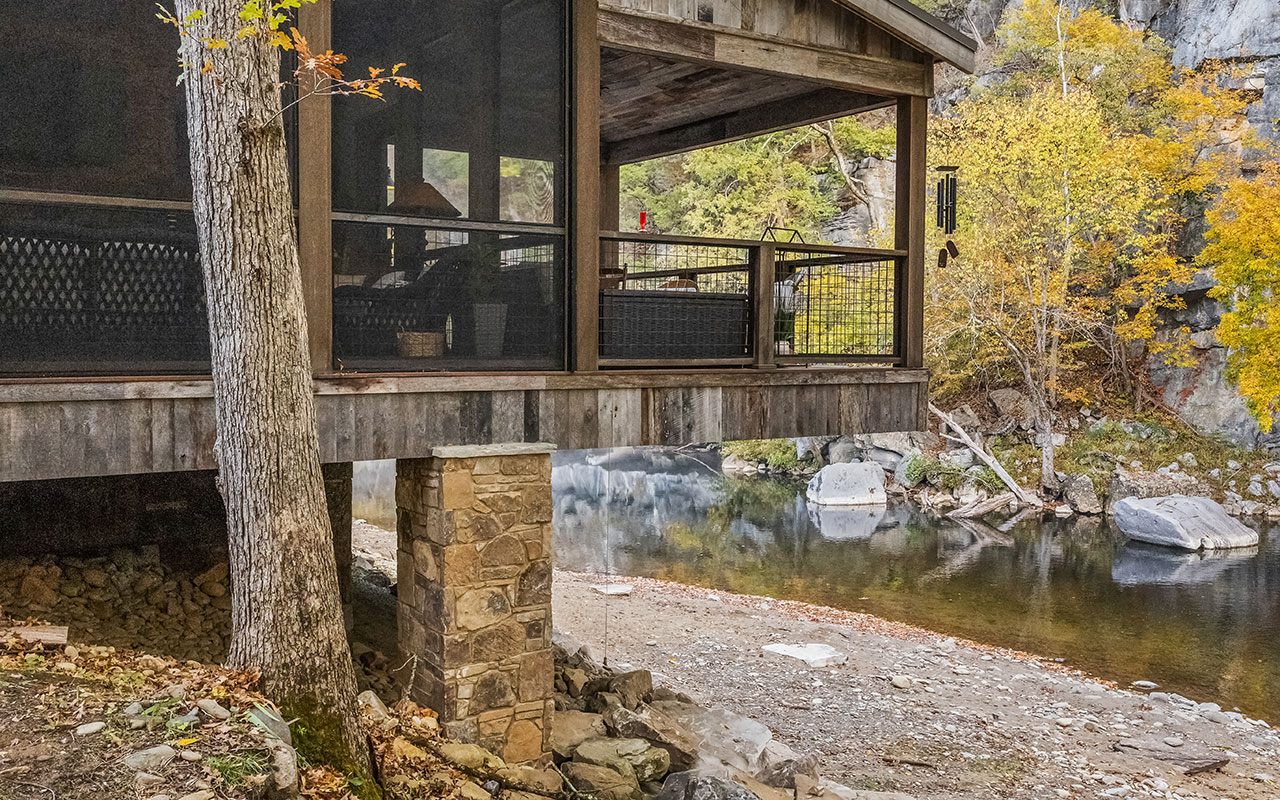
-
© Aaron Ingram
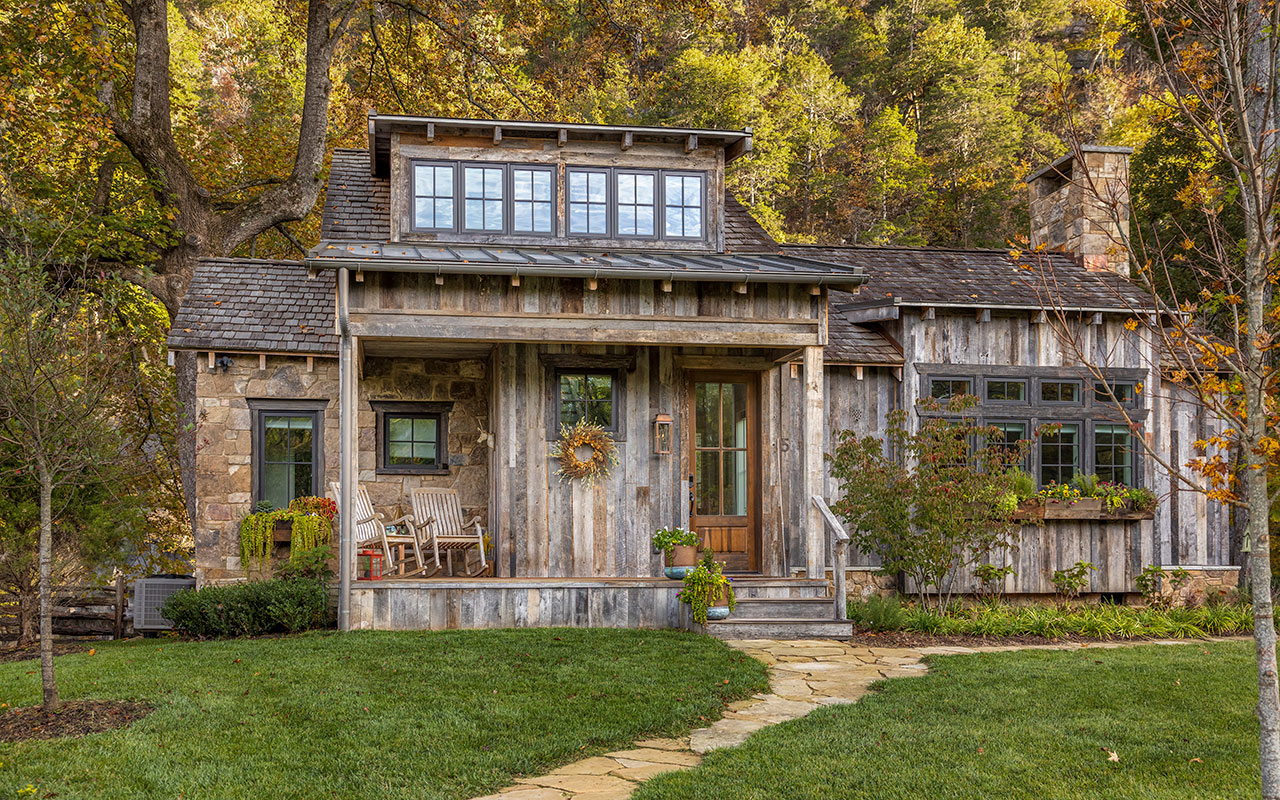
-
© Aaron Ingram
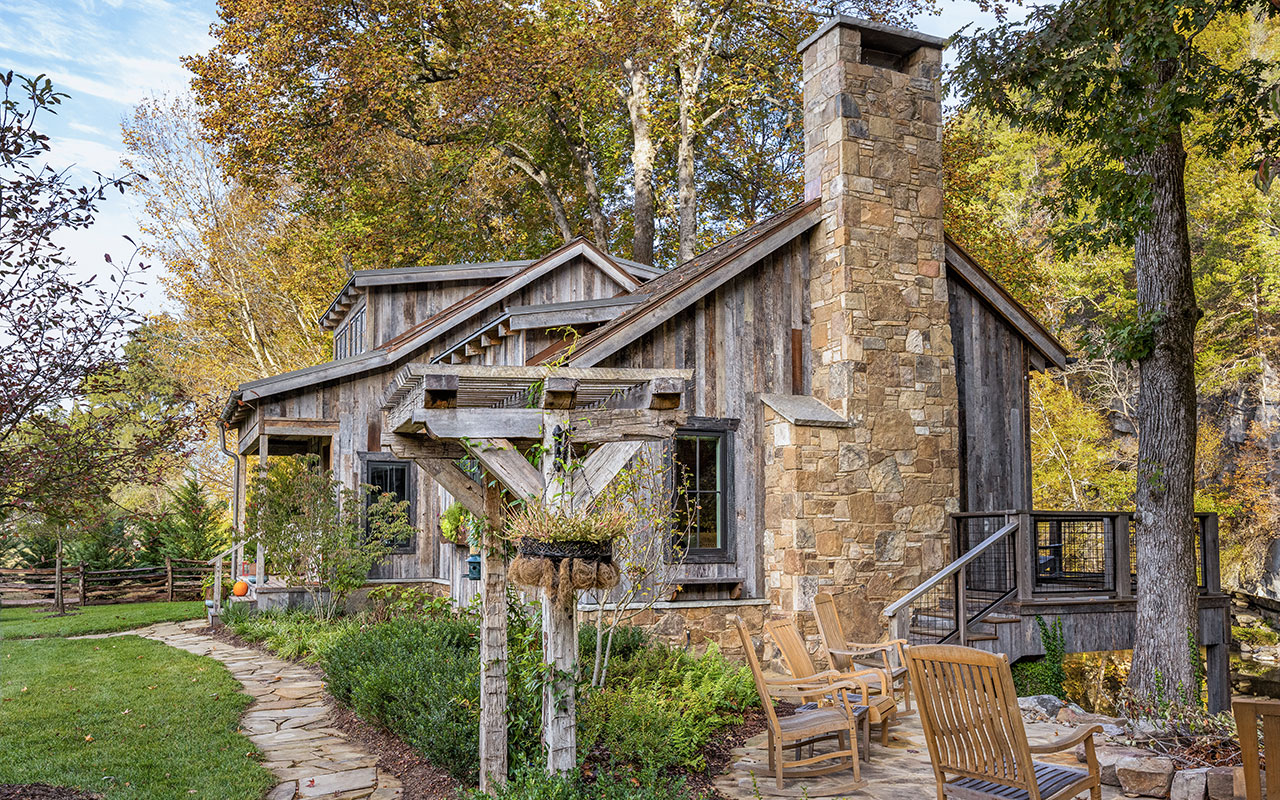
-
© Aaron Ingram
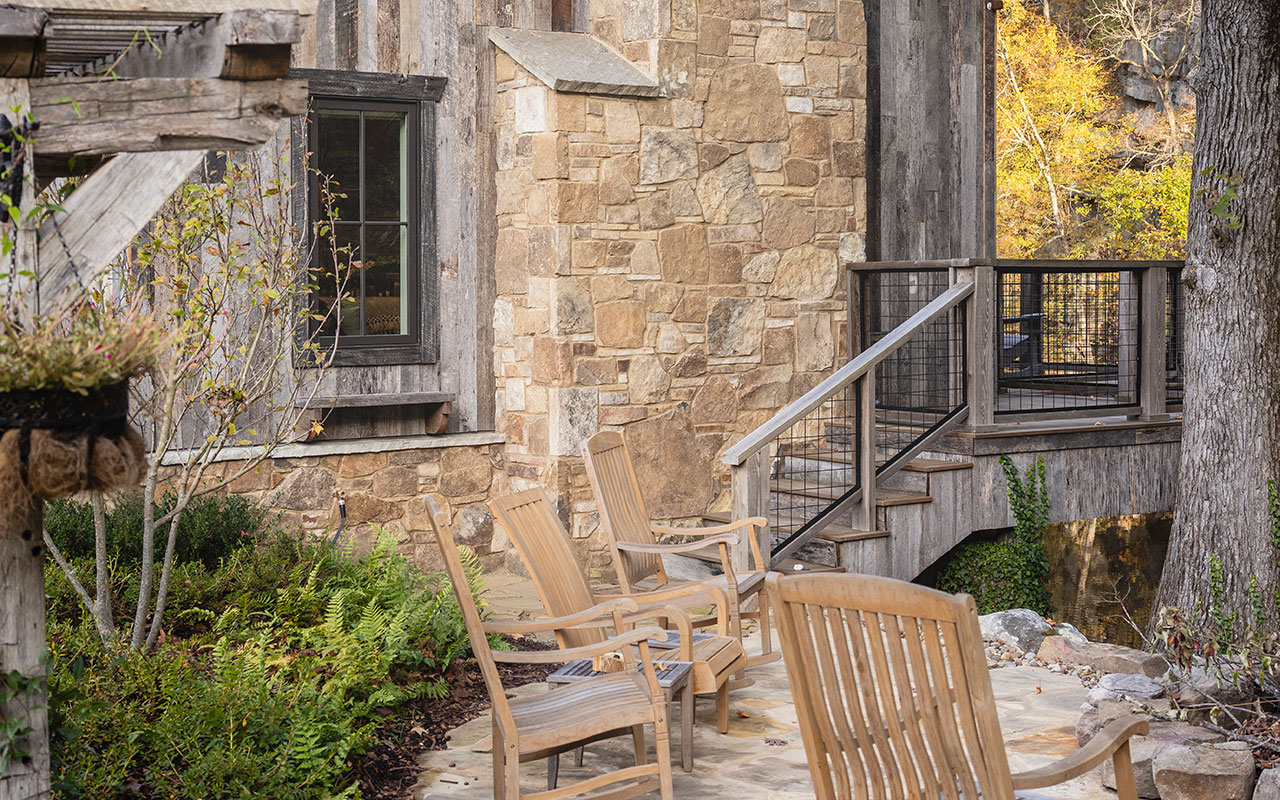
-
© Aaron Ingram
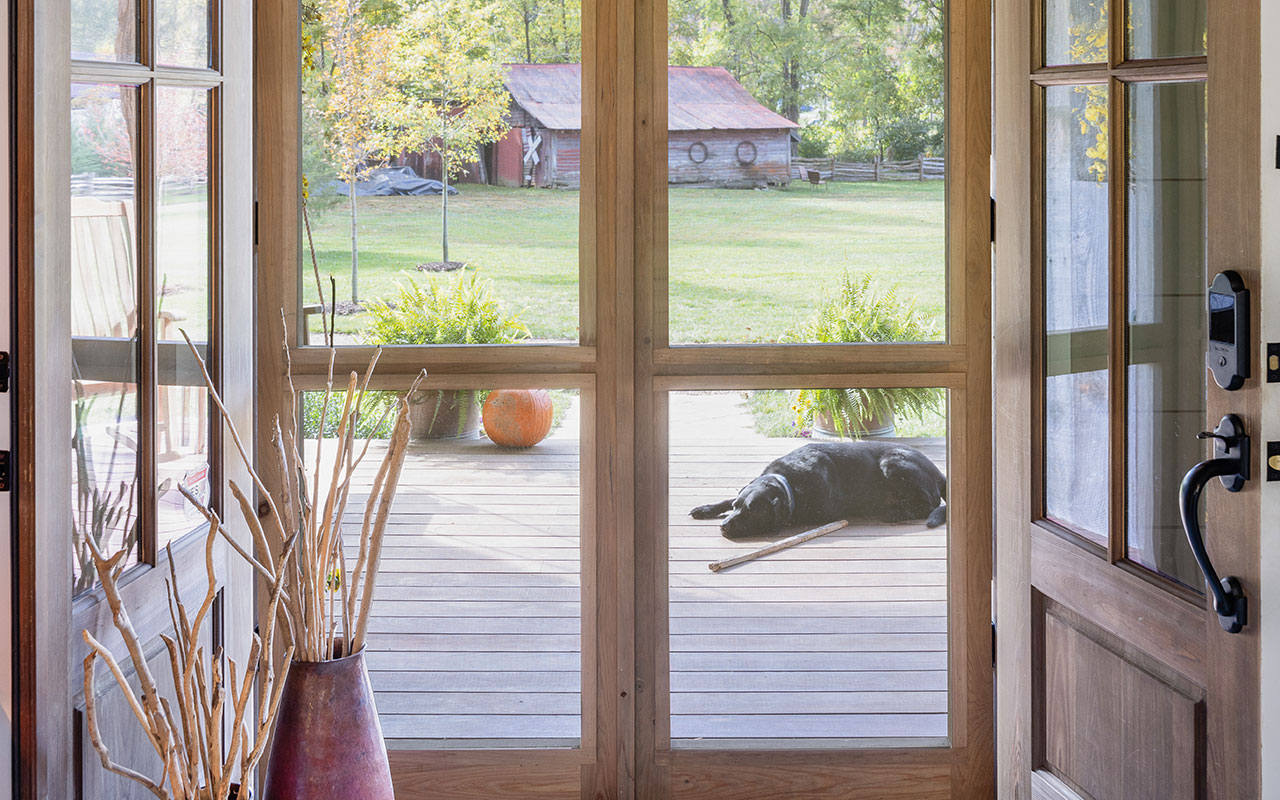
-
© Aaron Ingram
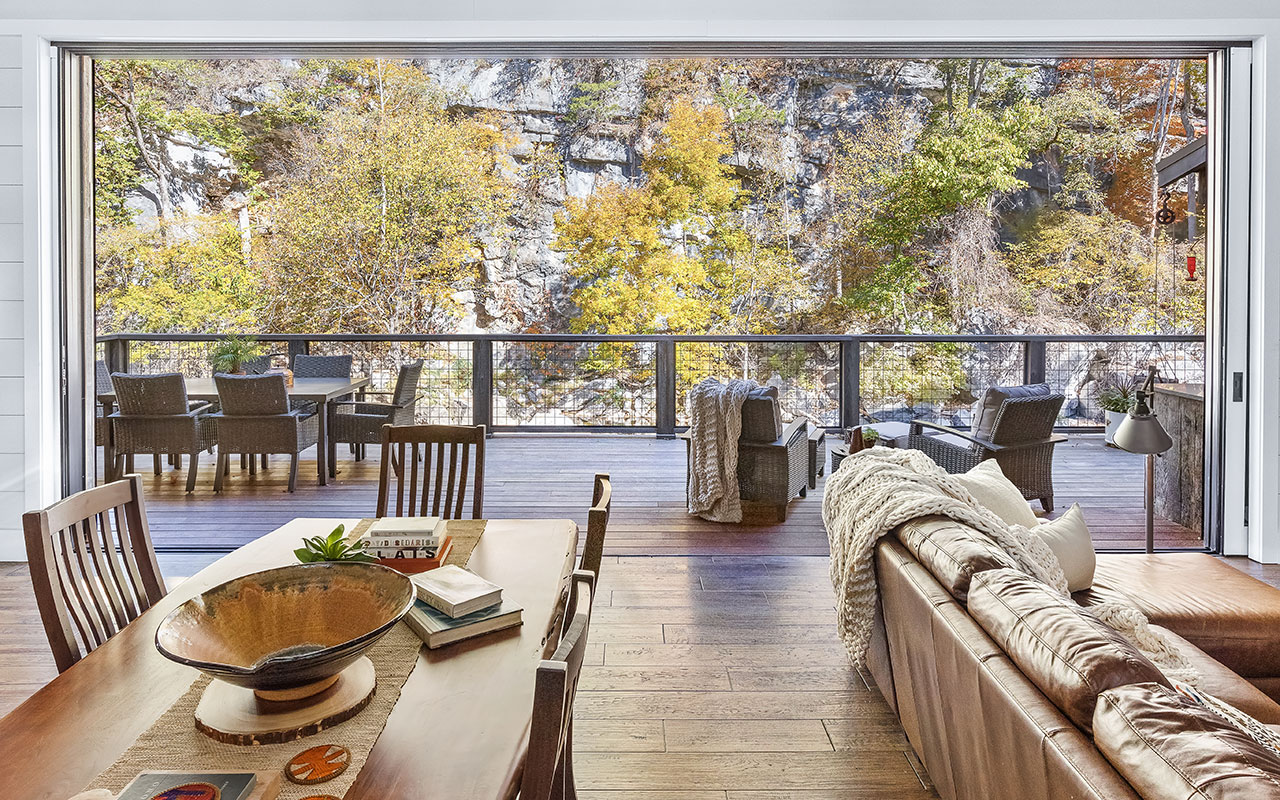
-
© Aaron Ingram
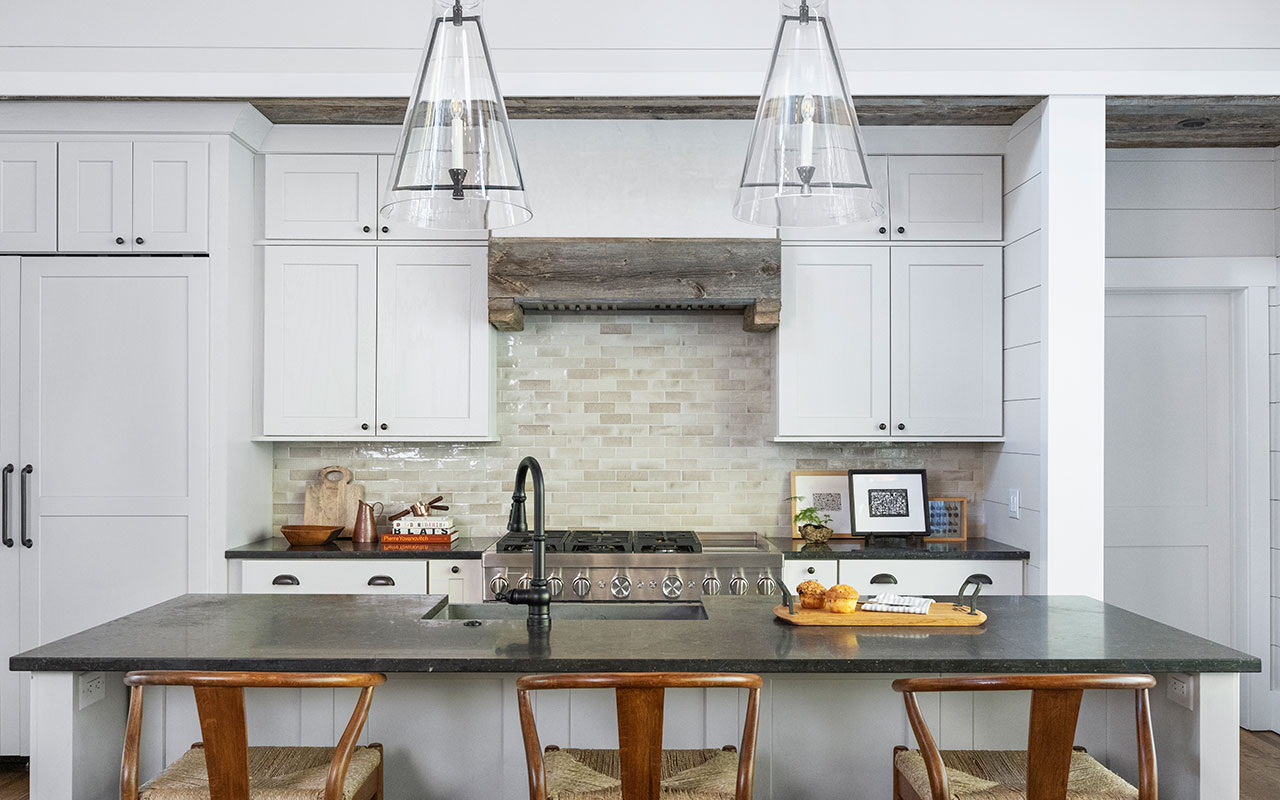
-
© Aaron Ingram
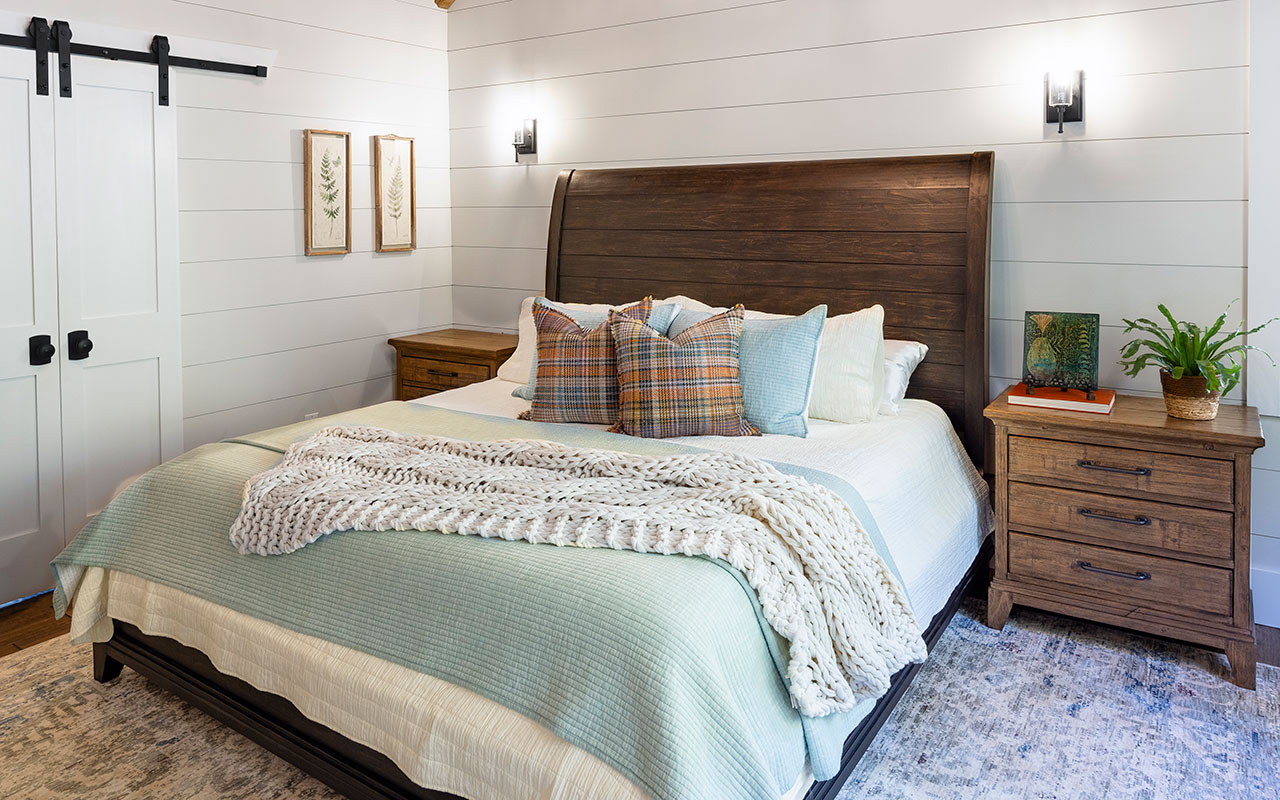
-
© Aaron Ingram
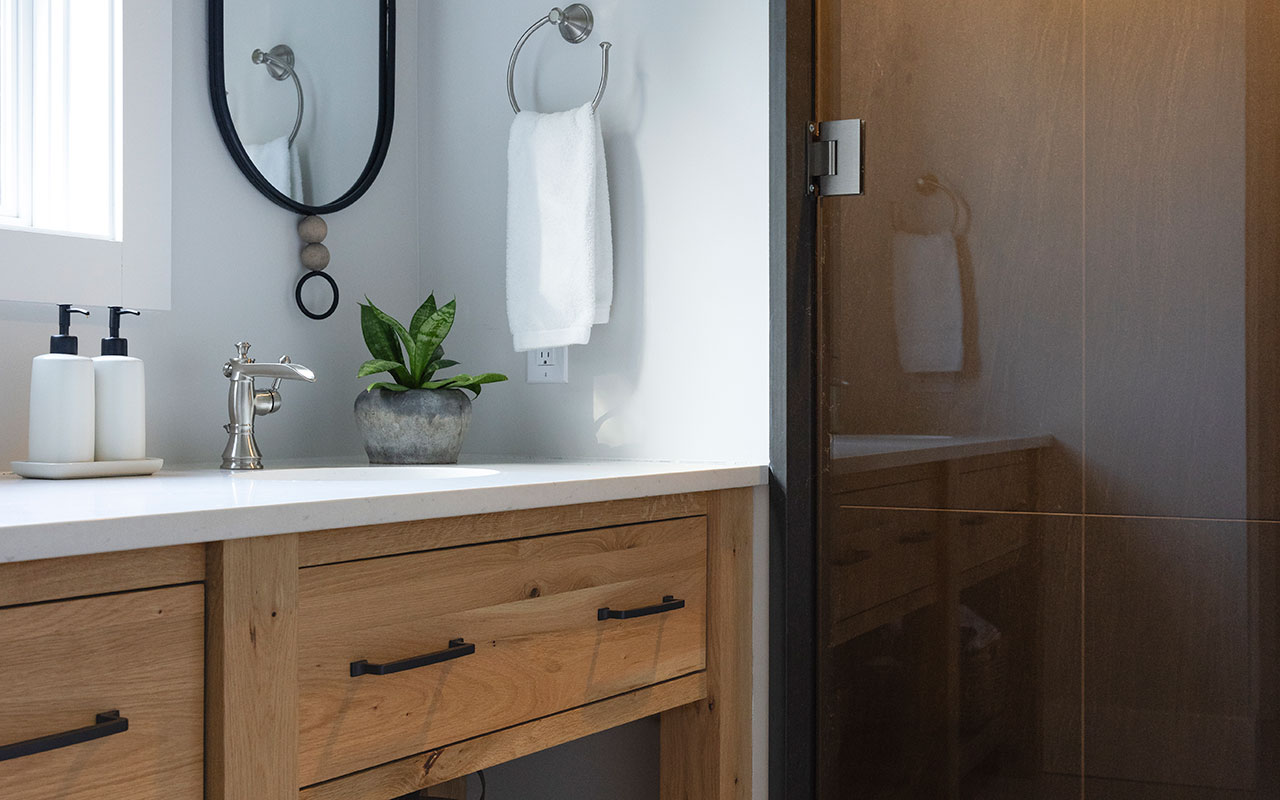

Riverside Cabins

<!-- wp:paragraph --> <p>New primary and guest cabins were envisioned for this pastoral site located along the Little River in Townsend, Tennessee – “The Peaceful Side of the Smokies”. By carefully inserting the new structures along the riverbank and between majestic, existing trees, the new cabins feel like they have been in place for many years.</p> <!-- /wp:paragraph --> <!-- wp:paragraph --> <p>The structures are purposefully designed to have “low-slung” roof lines and exteriors that blend with the limestone rock cliff walls that they face on the other side of the Little River. Twelve-foot-wide cantilevered exterior decks on both cabins allowed the architects to slide the new buildings as close to the river as possible while still creating dramatic outdoor areas to watch otters, beaver, brook trout and bald eagles, as well as capturing dramatic sunset reflections from the rock walls.</p> <!-- /wp:paragraph --> <!-- wp:paragraph --> <p>The primary cabin has an open screened porch on the east with a massive stone fireplace, ceiling mounted gas infrared heaters and an open ceiling with screened dormers to allow natural light. Both cabins are specifically designed to open to the decks with extensive, 11-foot-tall sliding pocket glass walls and open floor plans, thereby ‘blurring’ the distinction between indoor and outdoor. Wide overhangs protect interior areas from weather and Bonderized metal roofing provides a contemporary contrast with the hand-split cedar roof shakes and weathered reclaimed siding.</p> <!-- /wp:paragraph --> <!-- wp:paragraph --> <p>The interiors by Lauderdale Design Group are intended to be monochromatic with splashes of owner-provided color and detail. Highly durable finishes were chosen, and design consistency was a key design concept for both the primary and guest cabins.</p> <!-- /wp:paragraph --> <!-- wp:paragraph --> <p></p> <!-- /wp:paragraph -->
Riverside Cabins
Townsend, Tennessee
New primary and guest cabins were envisioned for this pastoral site located along the Little River in Townsend, Tennessee – “The Peaceful Side of the Smokies”. By carefully inserting the new structures along the riverbank and between majestic, existing trees, the new cabins feel like they have been in place for many years.
The structures are purposefully designed to have “low-slung” roof lines and exteriors that blend with the limestone rock cliff walls that they face on the other side of the Little River. Twelve-foot-wide cantilevered exterior decks on both cabins allowed the architects to slide the new buildings as close to the river as possible while still creating dramatic outdoor areas to watch otters, beaver, brook trout and bald eagles, as well as capturing dramatic sunset reflections from the rock walls.
The primary cabin has an open screened porch on the east with a massive stone fireplace, ceiling mounted gas infrared heaters and an open ceiling with screened dormers to allow natural light. Both cabins are specifically designed to open to the decks with extensive, 11-foot-tall sliding pocket glass walls and open floor plans, thereby ‘blurring’ the distinction between indoor and outdoor. Wide overhangs protect interior areas from weather and Bonderized metal roofing provides a contemporary contrast with the hand-split cedar roof shakes and weathered reclaimed siding.
The interiors by Lauderdale Design Group are intended to be monochromatic with splashes of owner-provided color and detail. Highly durable finishes were chosen, and design consistency was a key design concept for both the primary and guest cabins.
New primary and guest cabins were envisioned for this pastoral site located along the Little River in Townsend, Tennessee – “The Peaceful Side of the Smokies”. By carefully inserting the new structures along the riverbank and between majestic, existing trees, the new cabins feel like they have been in place for many years.
The structures are purposefully designed to have “low-slung” roof lines and exteriors that blend with the limestone rock cliff walls that they face on the other side of the Little River. Twelve-foot-wide cantilevered exterior decks on both cabins allowed the architects to slide the new buildings as close to the river as possible while still creating dramatic outdoor areas to watch otters, beaver, brook trout and bald eagles, as well as capturing dramatic sunset reflections from the rock walls.
The primary cabin has an open screened porch on the east with a massive stone fireplace, ceiling mounted gas infrared heaters and an open ceiling with screened dormers to allow natural light. Both cabins are specifically designed to open to the decks with extensive, 11-foot-tall sliding pocket glass walls and open floor plans, thereby ‘blurring’ the distinction between indoor and outdoor. Wide overhangs protect interior areas from weather and Bonderized metal roofing provides a contemporary contrast with the hand-split cedar roof shakes and weathered reclaimed siding.
The interiors by Lauderdale Design Group are intended to be monochromatic with splashes of owner-provided color and detail. Highly durable finishes were chosen, and design consistency was a key design concept for both the primary and guest cabins.
BACK TO PORTFOLIO
-

-
© Aaron Ingram

-
© Aaron Ingram

-
© Aaron Ingram

-
© Aaron Ingram

-
© Aaron Ingram

-
© Aaron Ingram

-
© Aaron Ingram

-
© Aaron Ingram

-
© Aaron Ingram

-
© Aaron Ingram

-
© Aaron Ingram

-
© Aaron Ingram

-
© Aaron Ingram

Riverside Cabins
Townsend, Tennessee
Client
Size
3488
3488
Completion
2022
Cost
Services Provided
Architectural Design
Key Personnel Test
brandy-hatmaker,daryl-johnson-aia-ncarb
Address(es)
,,,
Consultant(s)
Lauderdale Design Group
Reference(s)
Riverside Cabins
Townsend, Tennessee
New primary and guest cabins were envisioned for this pastoral site located along the Little River in Townsend, Tennessee – “The Peaceful Side of the Smokies”. By carefully inserting the new structures along the riverbank and between majestic, existing trees, the new cabins feel like they have been in place for many years.
The structures are purposefully designed to have “low-slung” roof lines and exteriors that blend with the limestone rock cliff walls that they face on the other side of the Little River. Twelve-foot-wide cantilevered exterior decks on both cabins allowed the architects to slide the new buildings as close to the river as possible while still creating dramatic outdoor areas to watch otters, beaver, brook trout and bald eagles, as well as capturing dramatic sunset reflections from the rock walls.
The primary cabin has an open screened porch on the east with a massive stone fireplace, ceiling mounted gas infrared heaters and an open ceiling with screened dormers to allow natural light. Both cabins are specifically designed to open to the decks with extensive, 11-foot-tall sliding pocket glass walls and open floor plans, thereby ‘blurring’ the distinction between indoor and outdoor. Wide overhangs protect interior areas from weather and Bonderized metal roofing provides a contemporary contrast with the hand-split cedar roof shakes and weathered reclaimed siding.
The interiors by Lauderdale Design Group are intended to be monochromatic with splashes of owner-provided color and detail. Highly durable finishes were chosen, and design consistency was a key design concept for both the primary and guest cabins.
PROJECT DETAILS
New primary and guest cabins were envisioned for this pastoral site located along the Little River in Townsend, Tennessee – “The Peaceful Side of the Smokies”. By carefully inserting the new structures along the riverbank and between majestic, existing trees, the new cabins feel like they have been in place for many years.
The structures are purposefully designed to have “low-slung” roof lines and exteriors that blend with the limestone rock cliff walls that they face on the other side of the Little River. Twelve-foot-wide cantilevered exterior decks on both cabins allowed the architects to slide the new buildings as close to the river as possible while still creating dramatic outdoor areas to watch otters, beaver, brook trout and bald eagles, as well as capturing dramatic sunset reflections from the rock walls.
The primary cabin has an open screened porch on the east with a massive stone fireplace, ceiling mounted gas infrared heaters and an open ceiling with screened dormers to allow natural light. Both cabins are specifically designed to open to the decks with extensive, 11-foot-tall sliding pocket glass walls and open floor plans, thereby ‘blurring’ the distinction between indoor and outdoor. Wide overhangs protect interior areas from weather and Bonderized metal roofing provides a contemporary contrast with the hand-split cedar roof shakes and weathered reclaimed siding.
The interiors by Lauderdale Design Group are intended to be monochromatic with splashes of owner-provided color and detail. Highly durable finishes were chosen, and design consistency was a key design concept for both the primary and guest cabins.
BACK TO PORTFOLIO



