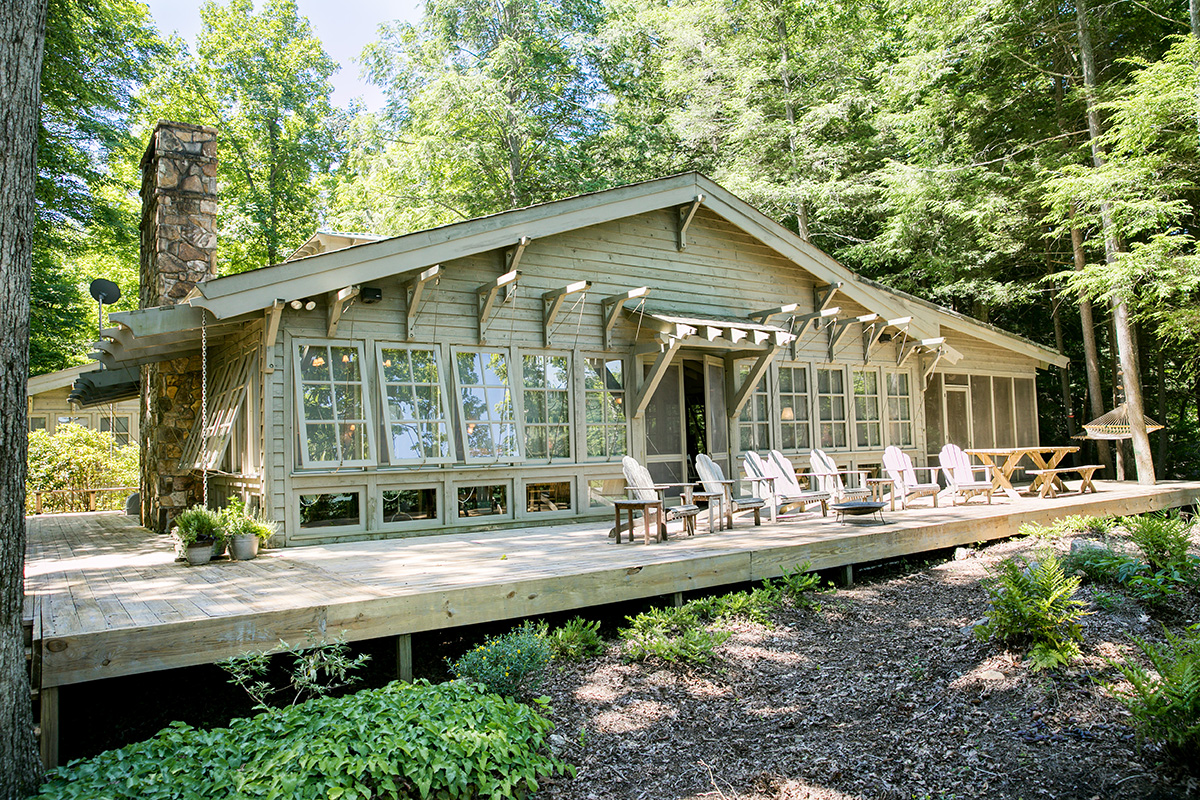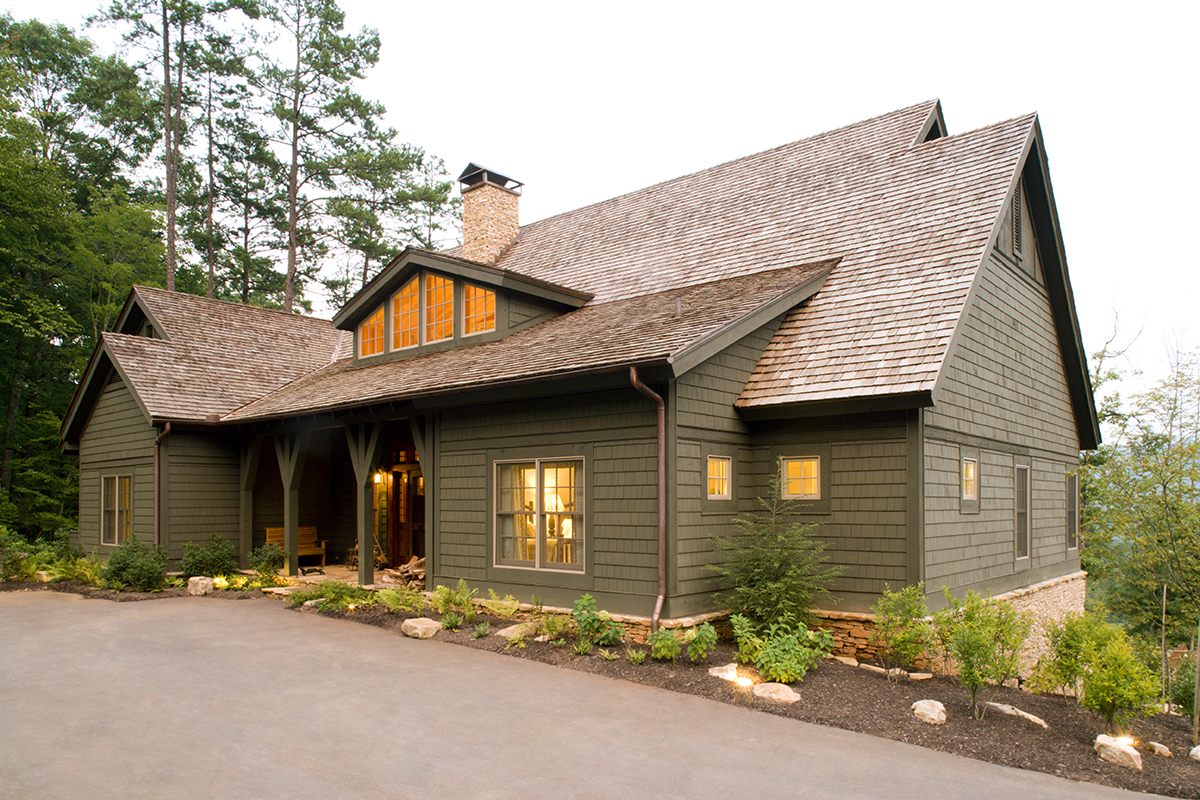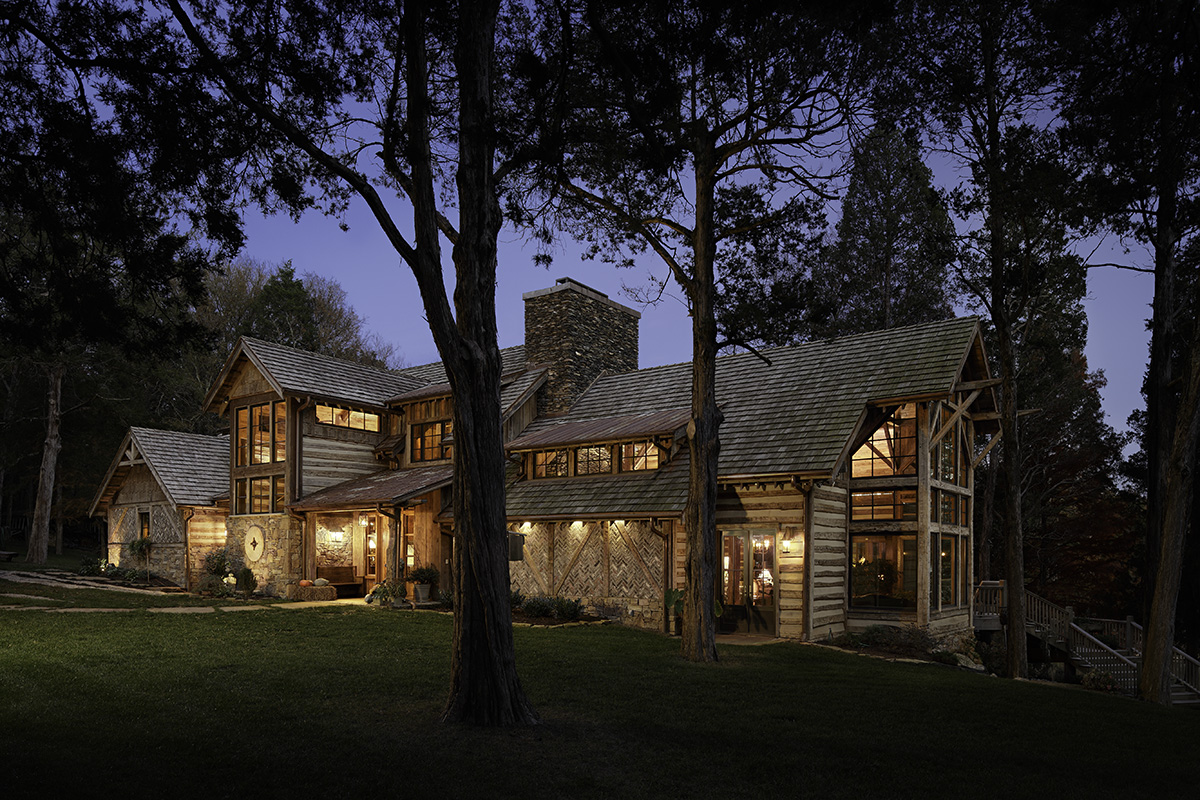-
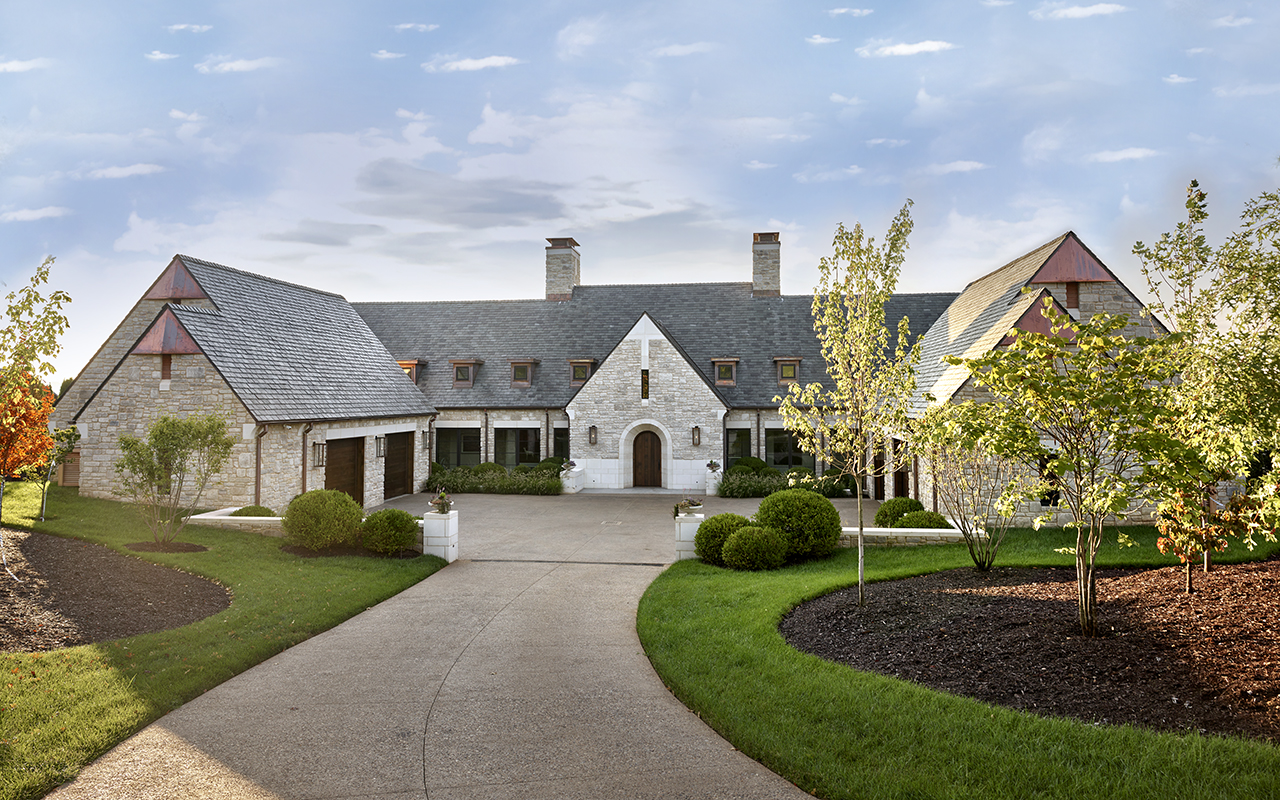
-
© David Christensen Photography, https://www.dhcphoto.com/, IG: @dhcphoto
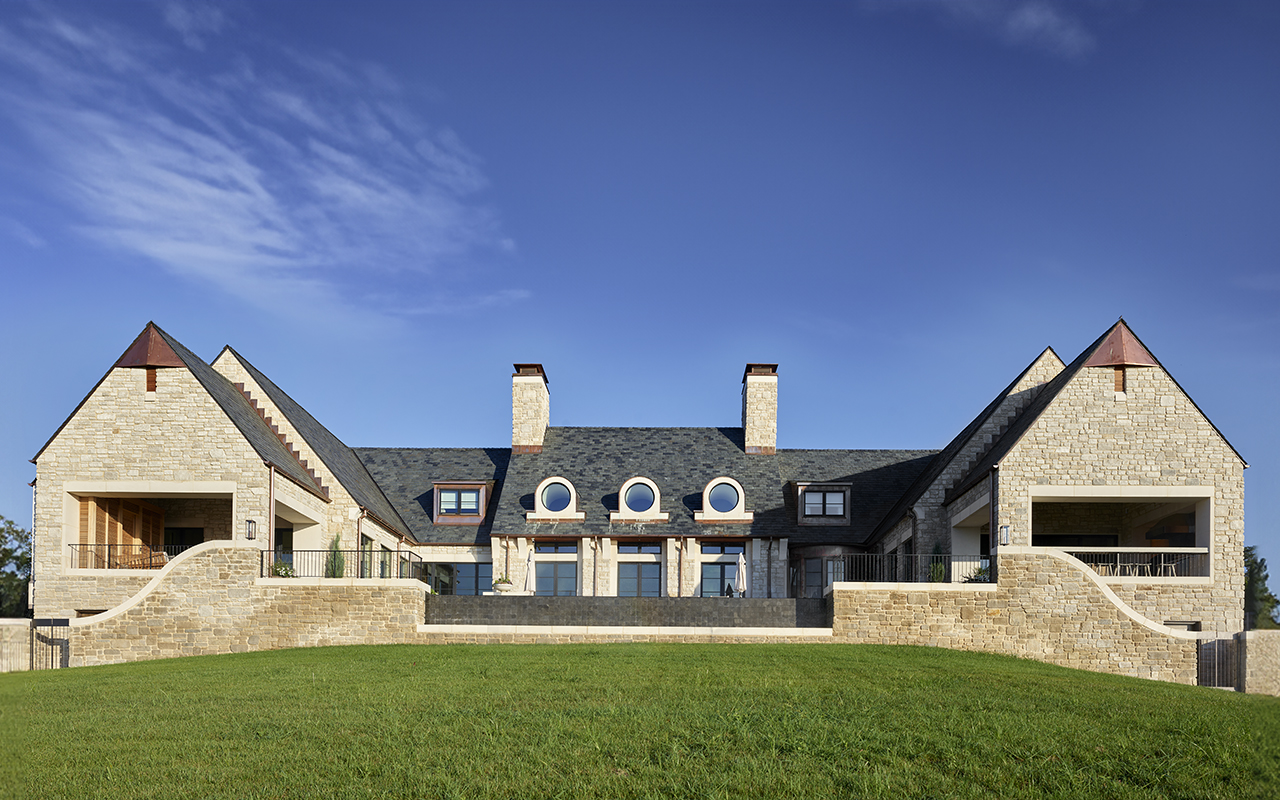
-
© David Christensen Photography, dhcphoto.com, IG: @dhcphoto
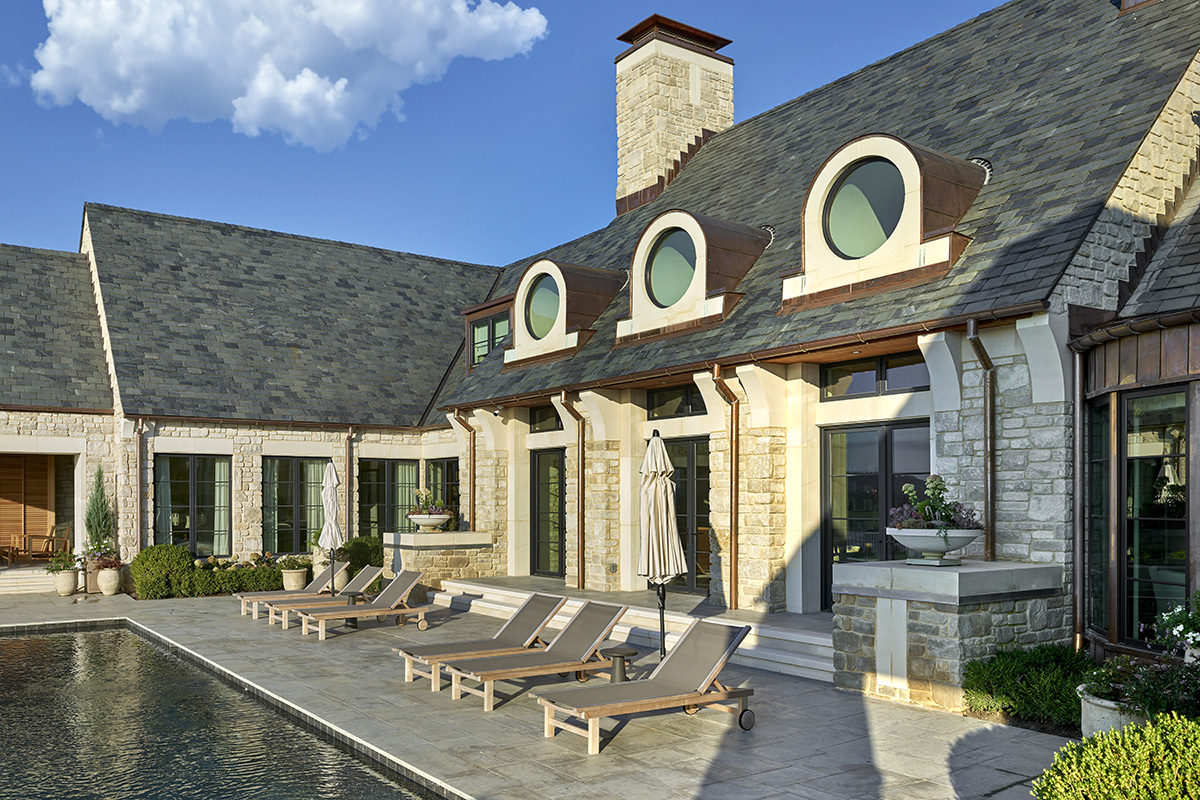
-
© David Christensen Photography, dhcphoto.com, IG: @dhcphoto
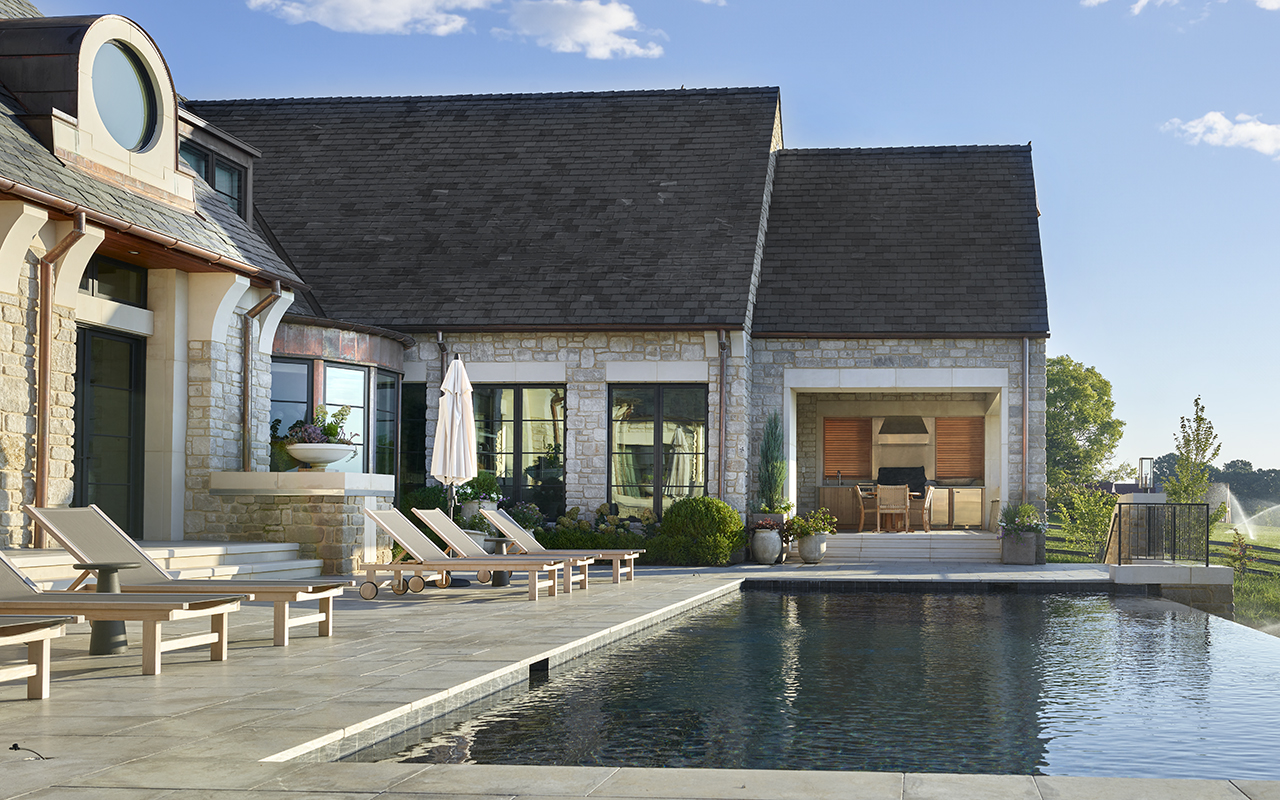
-
© David Christensen Photography, dhcphoto.com, IG: @dhcphoto
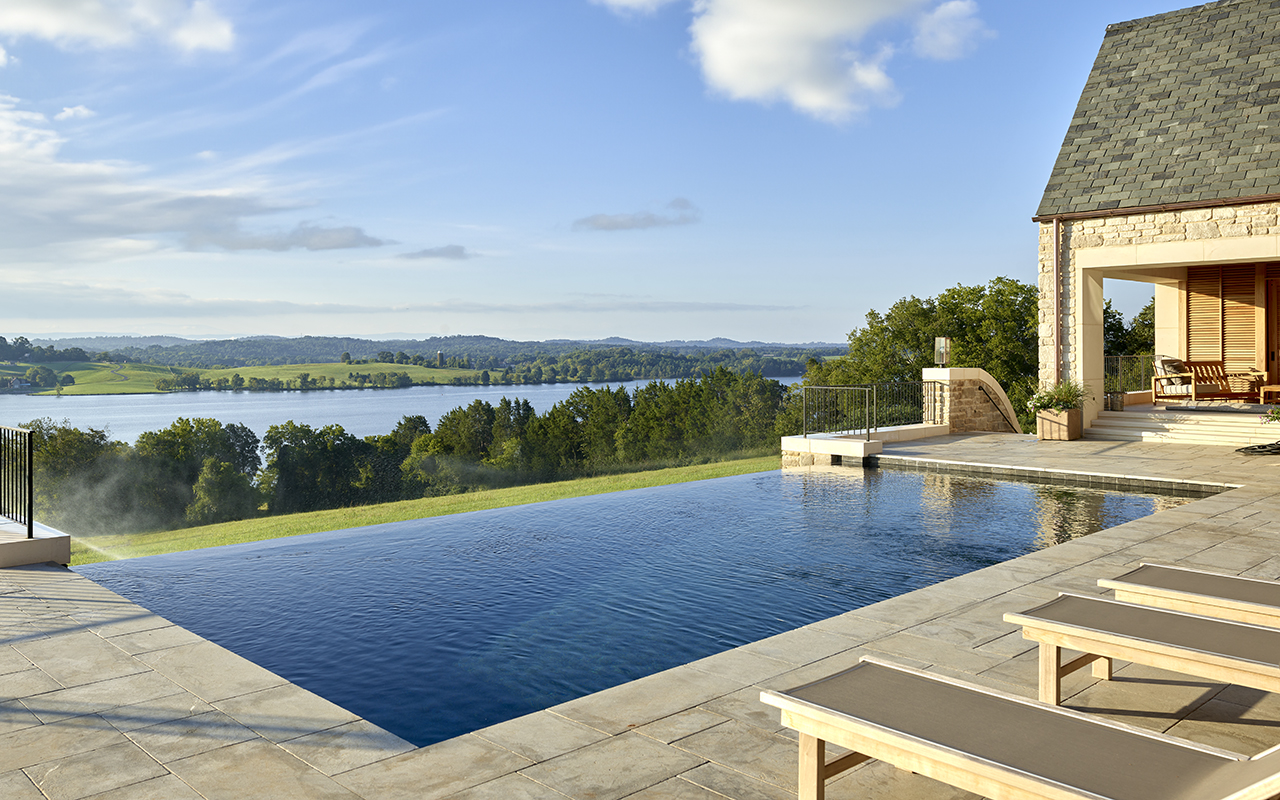
-
© David Christensen Photography, dhcphoto.com, IG: @dhcphoto
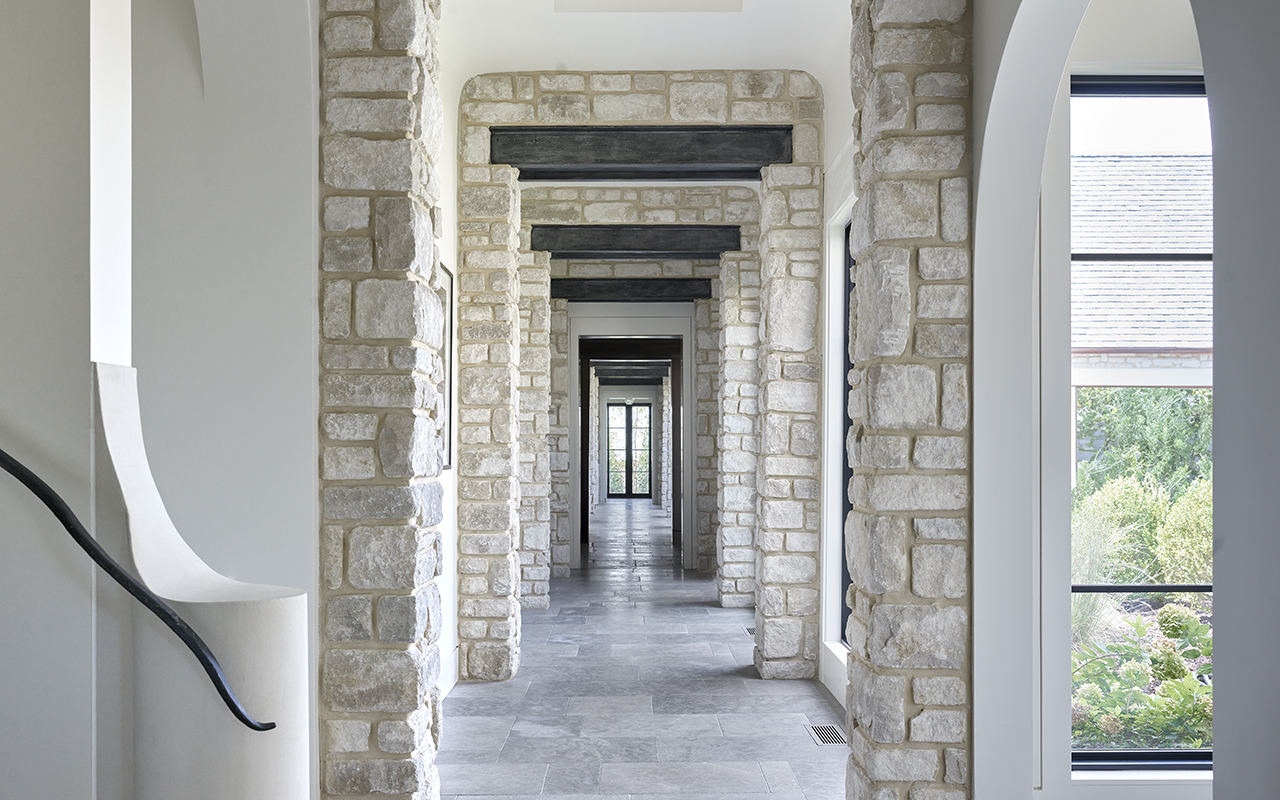
-
© David Christensen Photography, dhcphoto.com, IG: @dhcphoto
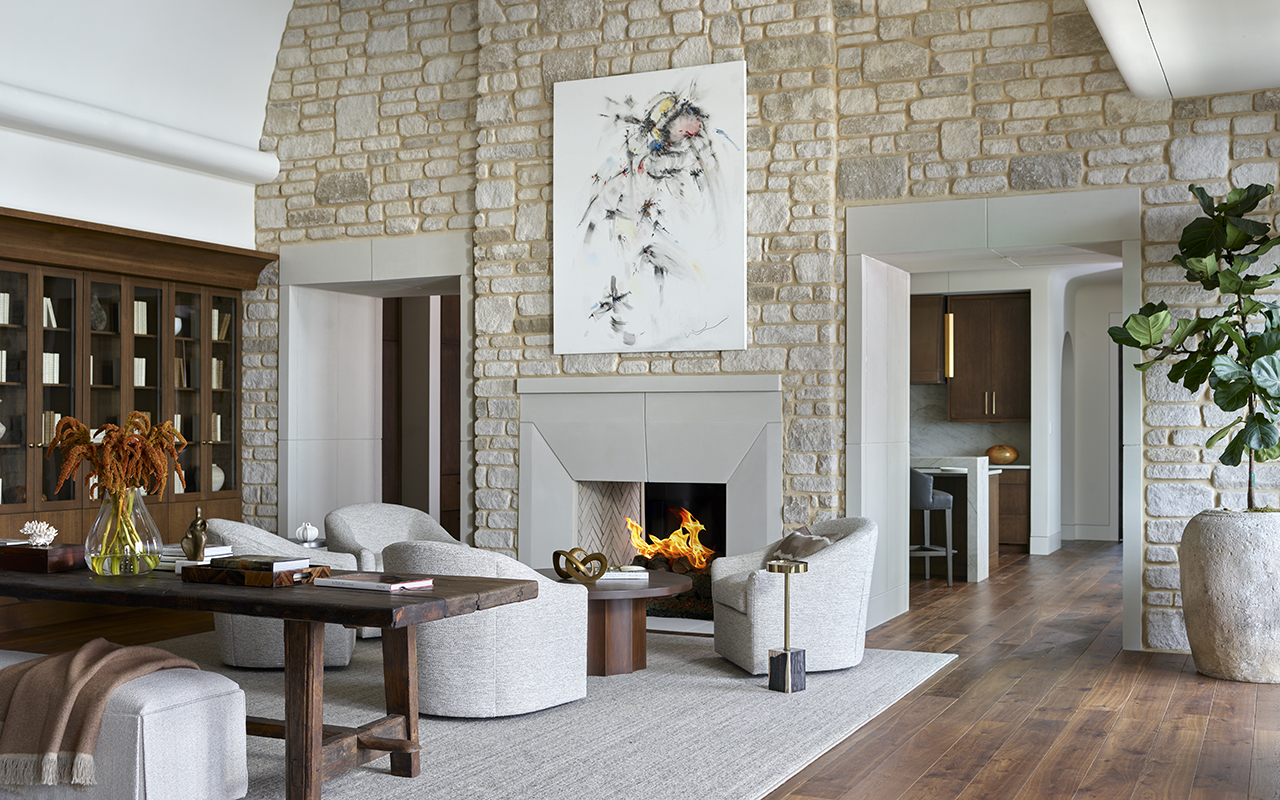
-
© David Christensen Photography, dhcphoto.com, IG: @dhcphoto
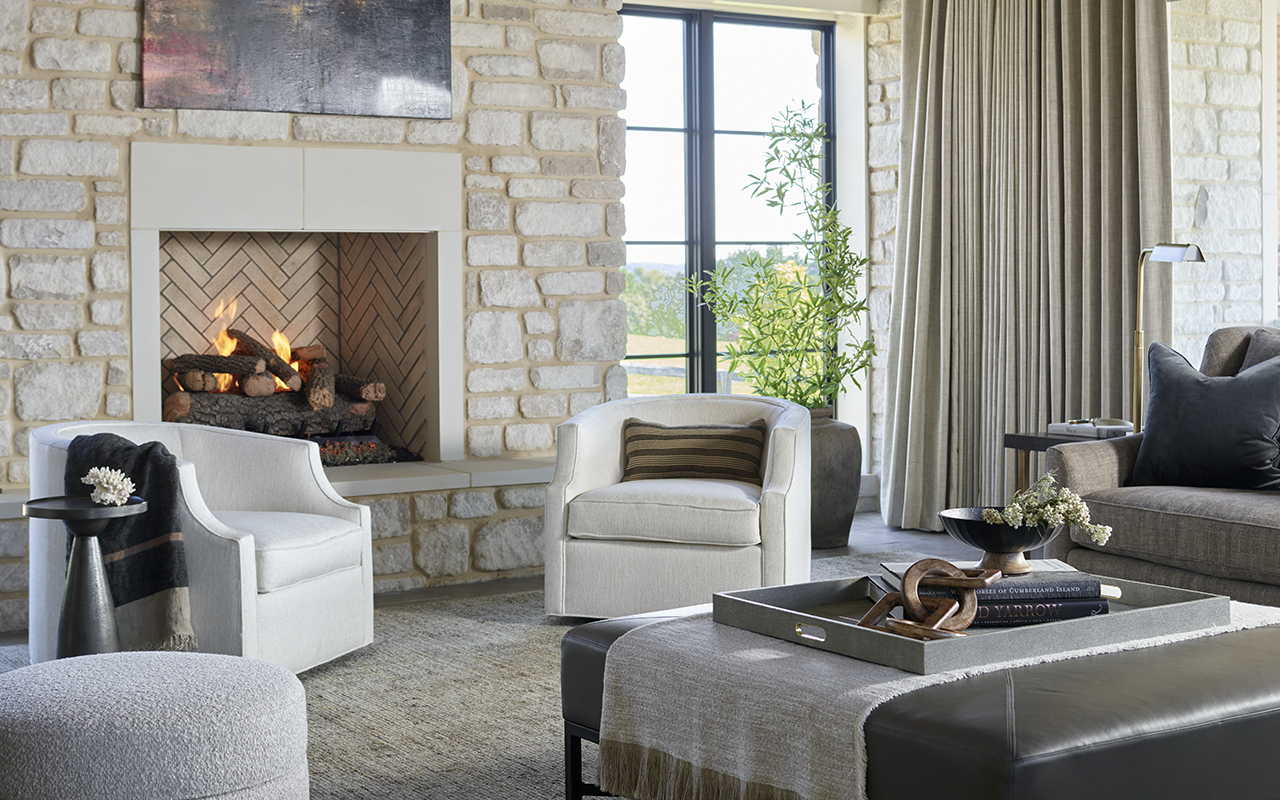
-
© David Christensen Photography, dhcphoto.com, IG: @dhcphoto
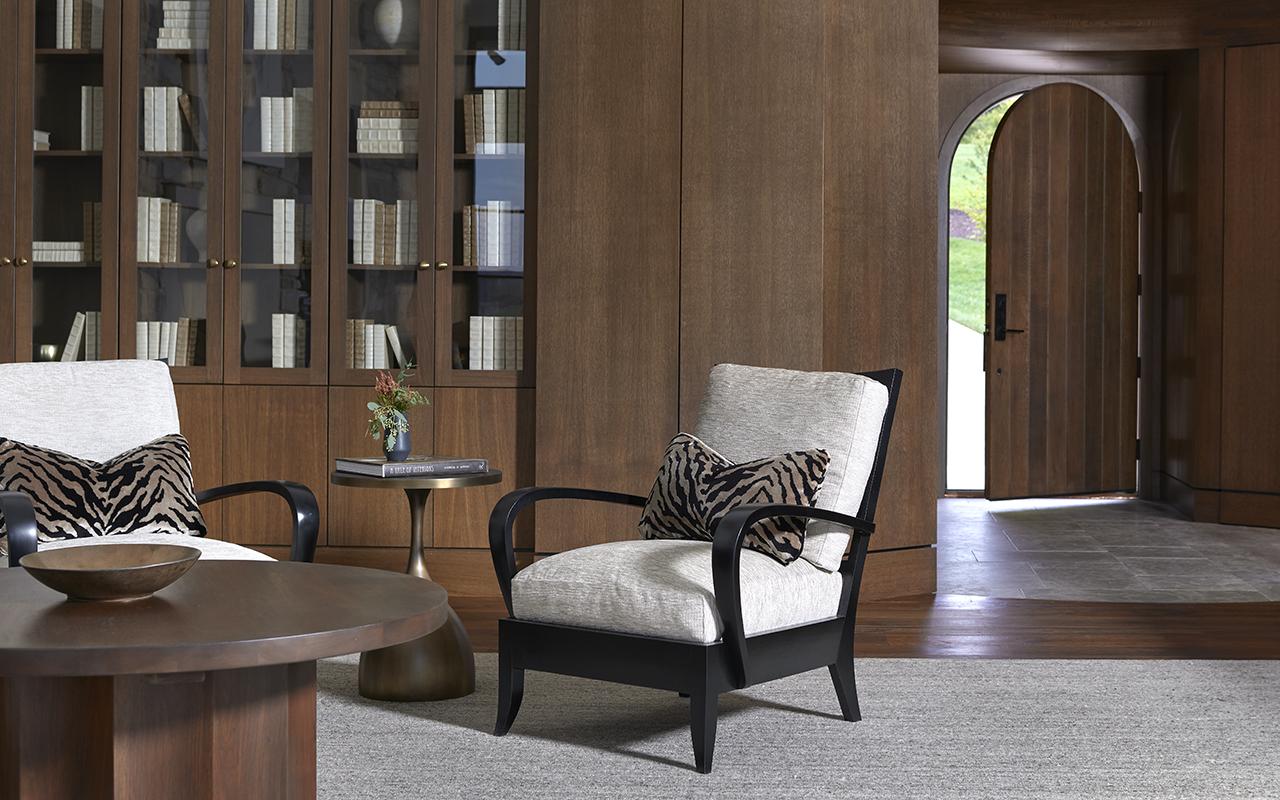
-
© David Christensen Photography, dhcphoto.com, IG: @dhcphoto
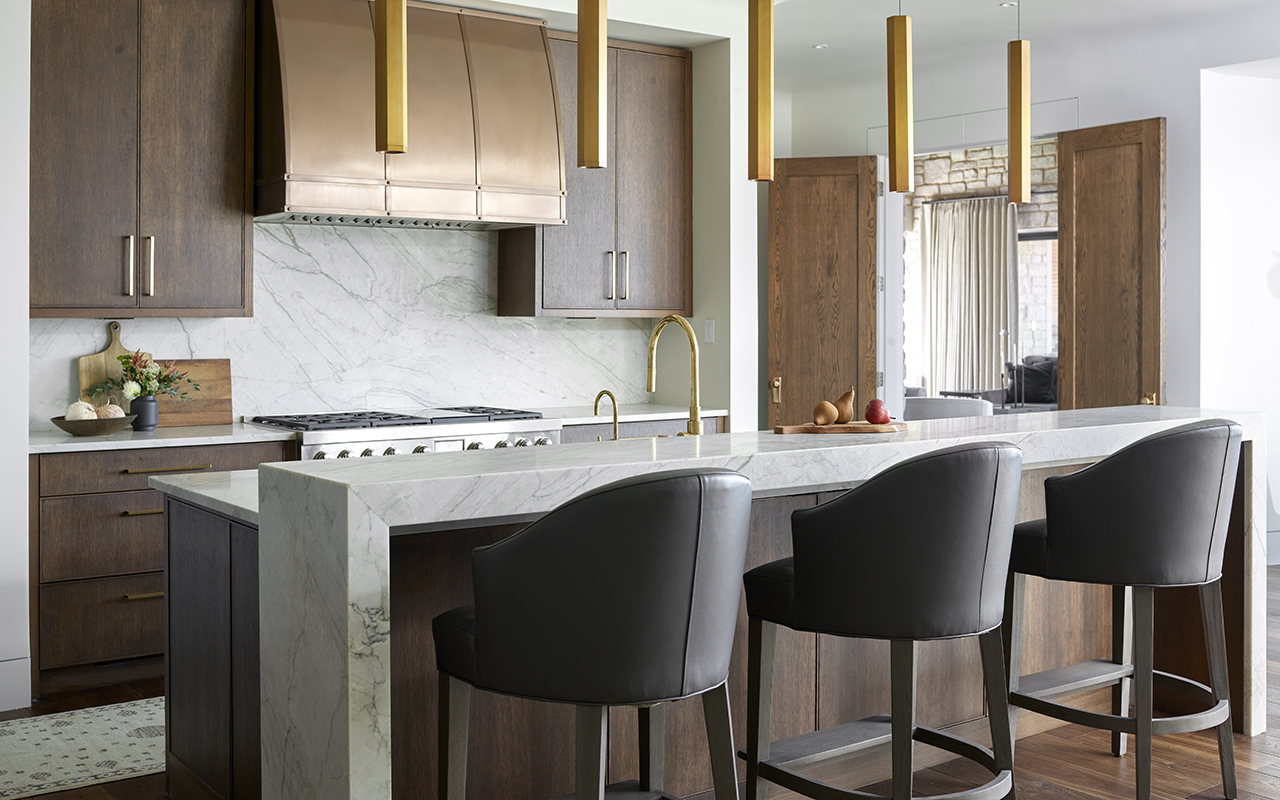
-
© David Christensen Photography, dhcphoto.com, IG: @dhcphoto
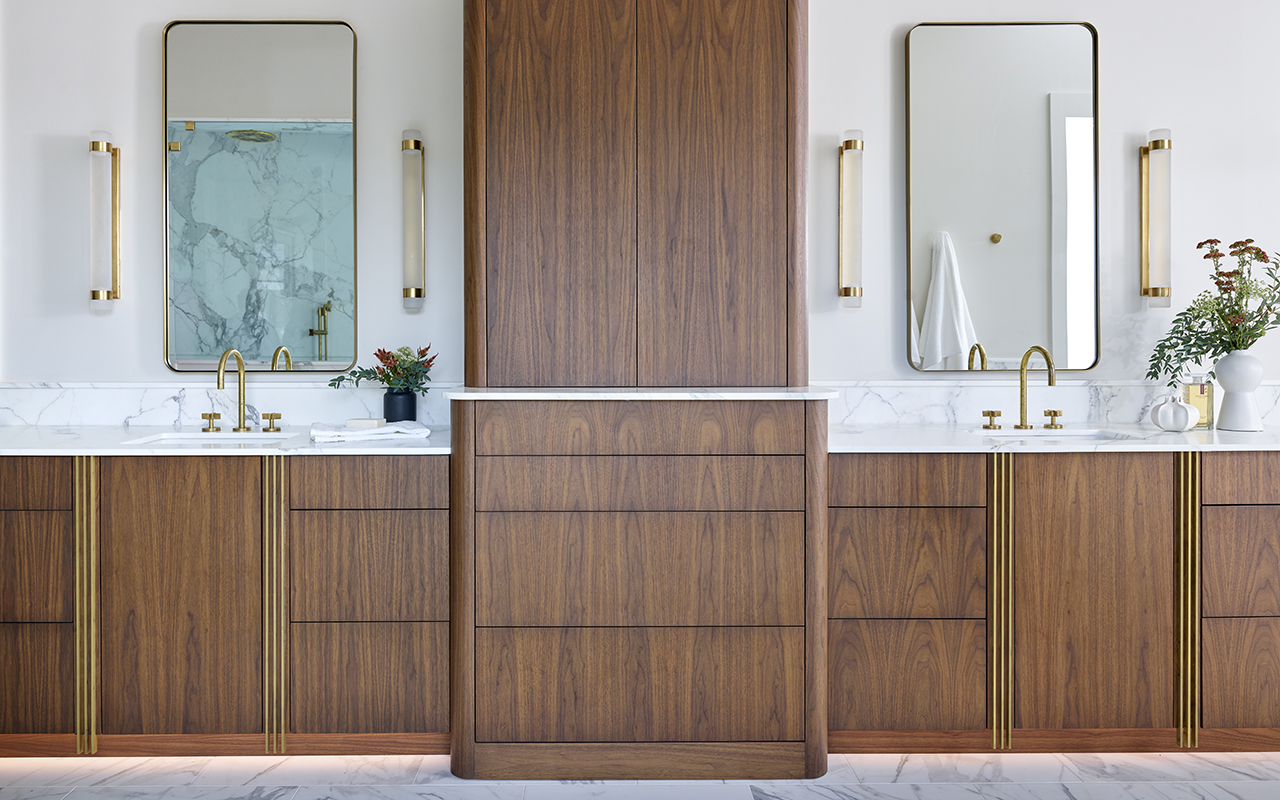
-
© David Christensen Photography, dhcphoto.com, IG: @dhcphoto
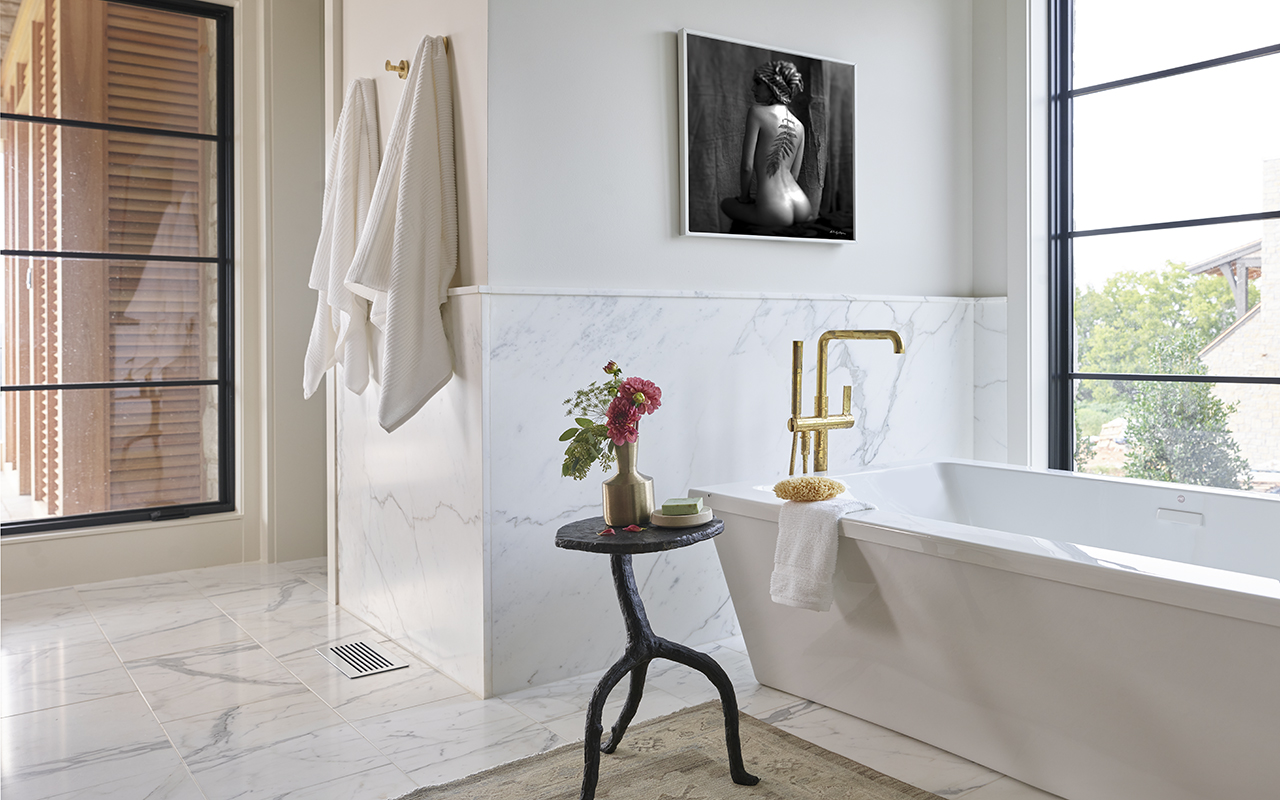
-
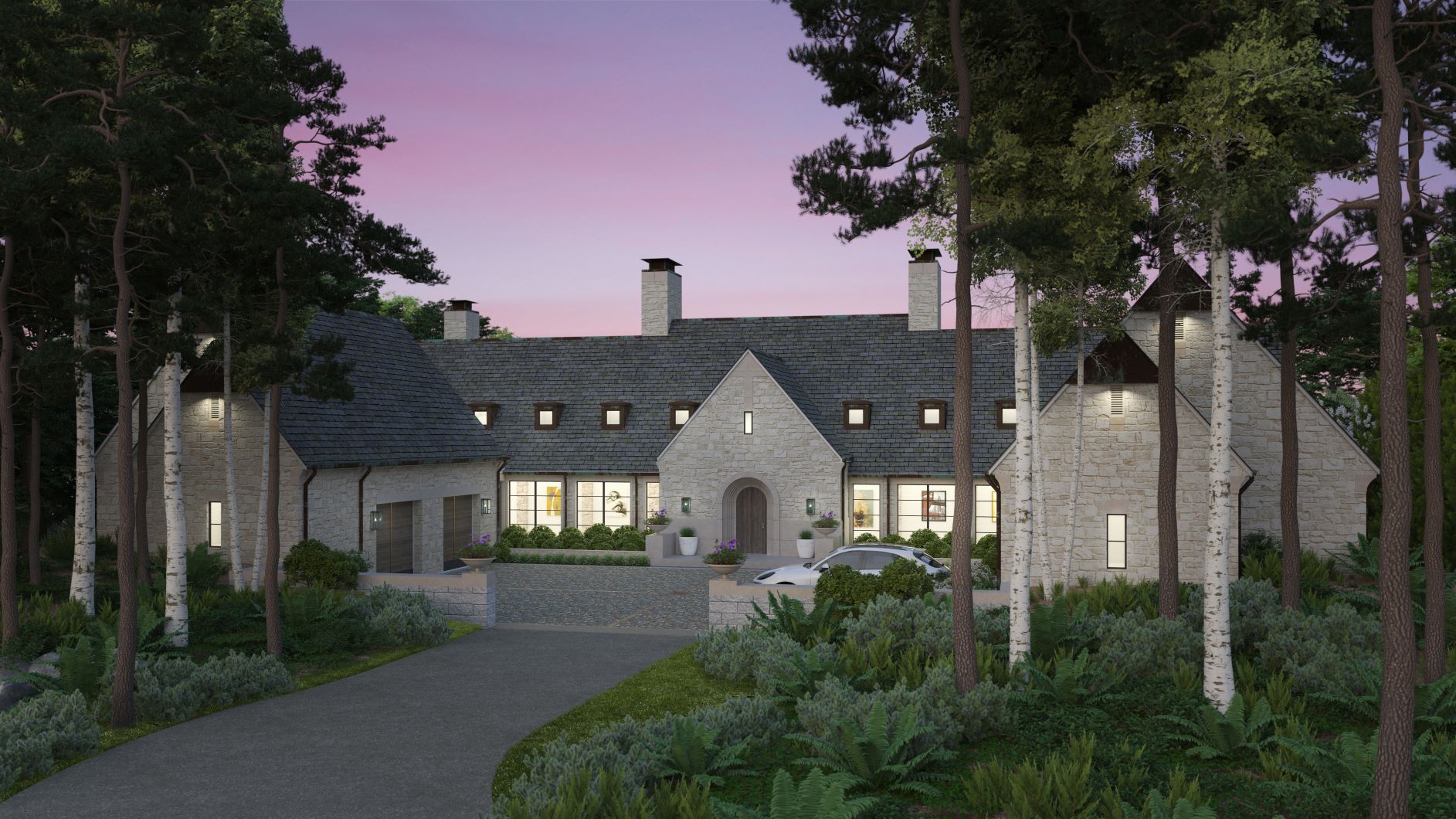
-


Contemporary English Manor

<!-- wp:paragraph --> <p>The homeowners’ extensive travels and sophisticated taste inspired the design team to create a contemporary version of an English manor. The formal symmetry and stately permanence of cast stone, slate and tumbled limestone informed not only the exterior, but also many areas of the interior.</p> <p>The sweeping, panoramic views of the Tennessee River and Great Smoky Mountains provide natural light and breathtaking moments throughout the house. The home includes a two-story barrel-vaulted great room with twin fireplaces in solid stone walls. A private terrace with infinity pool is flanked by a gourmet kitchen and dining porch on one side and a primary bedroom suite and office on the other. JAI collaborated with June Chamberlain Interiors on interior design.</p> <p>The design team has worked with the homeowners on previous residences in Knoxville and the Buckhead District of Atlanta.</p> <!-- /wp:paragraph -->
Contemporary English Manor
Knoxville, Tennessee
The homeowners’ extensive travels and sophisticated taste inspired the design team to create a contemporary version of an English manor. The formal symmetry and stately permanence of cast stone, slate and tumbled limestone informed not only the exterior, but also many areas of the interior.
The sweeping, panoramic views of the Tennessee River and Great Smoky Mountains provide natural light and breathtaking moments throughout the house. The home includes a two-story barrel-vaulted great room with twin fireplaces in solid stone walls. A private terrace with infinity pool is flanked by a gourmet kitchen and dining porch on one side and a primary bedroom suite and office on the other. JAI collaborated with June Chamberlain Interiors on interior design.
The design team has worked with the homeowners on previous residences in Knoxville and the Buckhead District of Atlanta.
The homeowners’ extensive travels and sophisticated taste inspired the design team to create a contemporary version of an English manor. The formal symmetry and stately permanence of cast stone, slate and tumbled limestone informed not only the exterior, but also many areas of the interior.
The sweeping, panoramic views of the Tennessee River and Great Smoky Mountains provide natural light and breathtaking moments throughout the house. The home includes a two-story barrel-vaulted great room with twin fireplaces in solid stone walls. A private terrace with infinity pool is flanked by a gourmet kitchen and dining porch on one side and a primary bedroom suite and office on the other. JAI collaborated with June Chamberlain Interiors on interior design.
The design team has worked with the homeowners on previous residences in Knoxville and the Buckhead District of Atlanta.
BACK TO PORTFOLIO
-

-
© David Christensen Photography, https://www.dhcphoto.com/, IG: @dhcphoto

-
© David Christensen Photography, dhcphoto.com, IG: @dhcphoto

-
© David Christensen Photography, dhcphoto.com, IG: @dhcphoto

-
© David Christensen Photography, dhcphoto.com, IG: @dhcphoto

-
© David Christensen Photography, dhcphoto.com, IG: @dhcphoto

-
© David Christensen Photography, dhcphoto.com, IG: @dhcphoto

-
© David Christensen Photography, dhcphoto.com, IG: @dhcphoto

-
© David Christensen Photography, dhcphoto.com, IG: @dhcphoto

-
© David Christensen Photography, dhcphoto.com, IG: @dhcphoto

-
© David Christensen Photography, dhcphoto.com, IG: @dhcphoto

-
© David Christensen Photography, dhcphoto.com, IG: @dhcphoto

-

-

Contemporary English Manor
Knoxville, Tennessee
Client
Size
7800
7800
Completion
2023
Cost
Services Provided
Architectural Design
Key Personnel Test
brian-s-pittman-aia-associate,daryl-johnson-aia-ncarb,emily-haire-ncarb-leed-ap
Address(es)
,Knoxville,Tennessee,37922
Consultant(s)
Reference(s)
Contemporary English Manor
Knoxville, Tennessee
The homeowners’ extensive travels and sophisticated taste inspired the design team to create a contemporary version of an English manor. The formal symmetry and stately permanence of cast stone, slate and tumbled limestone informed not only the exterior, but also many areas of the interior.
The sweeping, panoramic views of the Tennessee River and Great Smoky Mountains provide natural light and breathtaking moments throughout the house. The home includes a two-story barrel-vaulted great room with twin fireplaces in solid stone walls. A private terrace with infinity pool is flanked by a gourmet kitchen and dining porch on one side and a primary bedroom suite and office on the other. JAI collaborated with June Chamberlain Interiors on interior design.
The design team has worked with the homeowners on previous residences in Knoxville and the Buckhead District of Atlanta.
PROJECT DETAILS
The homeowners’ extensive travels and sophisticated taste inspired the design team to create a contemporary version of an English manor. The formal symmetry and stately permanence of cast stone, slate and tumbled limestone informed not only the exterior, but also many areas of the interior.
The sweeping, panoramic views of the Tennessee River and Great Smoky Mountains provide natural light and breathtaking moments throughout the house. The home includes a two-story barrel-vaulted great room with twin fireplaces in solid stone walls. A private terrace with infinity pool is flanked by a gourmet kitchen and dining porch on one side and a primary bedroom suite and office on the other. JAI collaborated with June Chamberlain Interiors on interior design.
The design team has worked with the homeowners on previous residences in Knoxville and the Buckhead District of Atlanta.
BACK TO PORTFOLIO

David Christensen Photography, dhcphoto.com, IG: @dhcphoto

David Christensen Photography, https://www.dhcphoto.com/, IG: @dhcphoto

David Christensen Photography, dhcphoto.com, IG: @dhcphoto

David Christensen Photography, dhcphoto.com, IG: @dhcphoto

David Christensen Photography, dhcphoto.com, IG: @dhcphoto

David Christensen Photography, dhcphoto.com, IG: @dhcphoto

David Christensen Photography, dhcphoto.com, IG: @dhcphoto

David Christensen Photography, dhcphoto.com, IG: @dhcphoto

David Christensen Photography, dhcphoto.com, IG: @dhcphoto

David Christensen Photography, dhcphoto.com, IG: @dhcphoto

David Christensen Photography, dhcphoto.com, IG: @dhcphoto

David Christensen Photography, dhcphoto.com, IG: @dhcphoto




