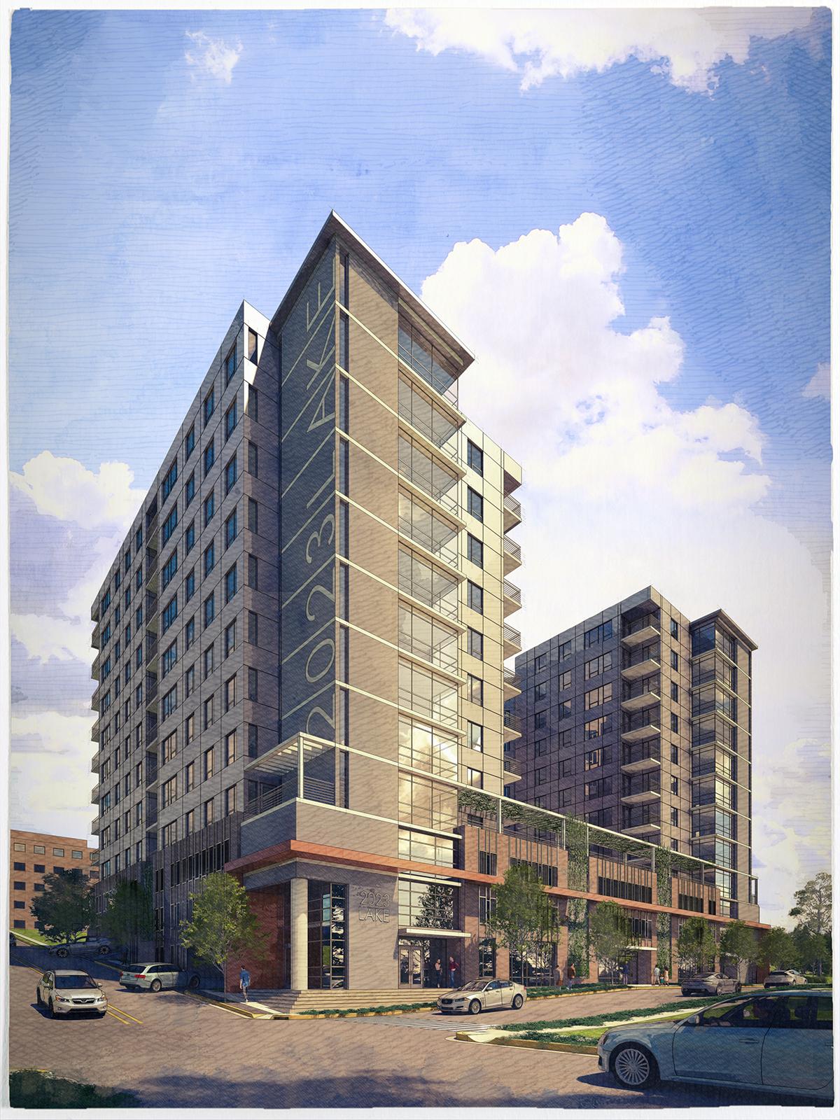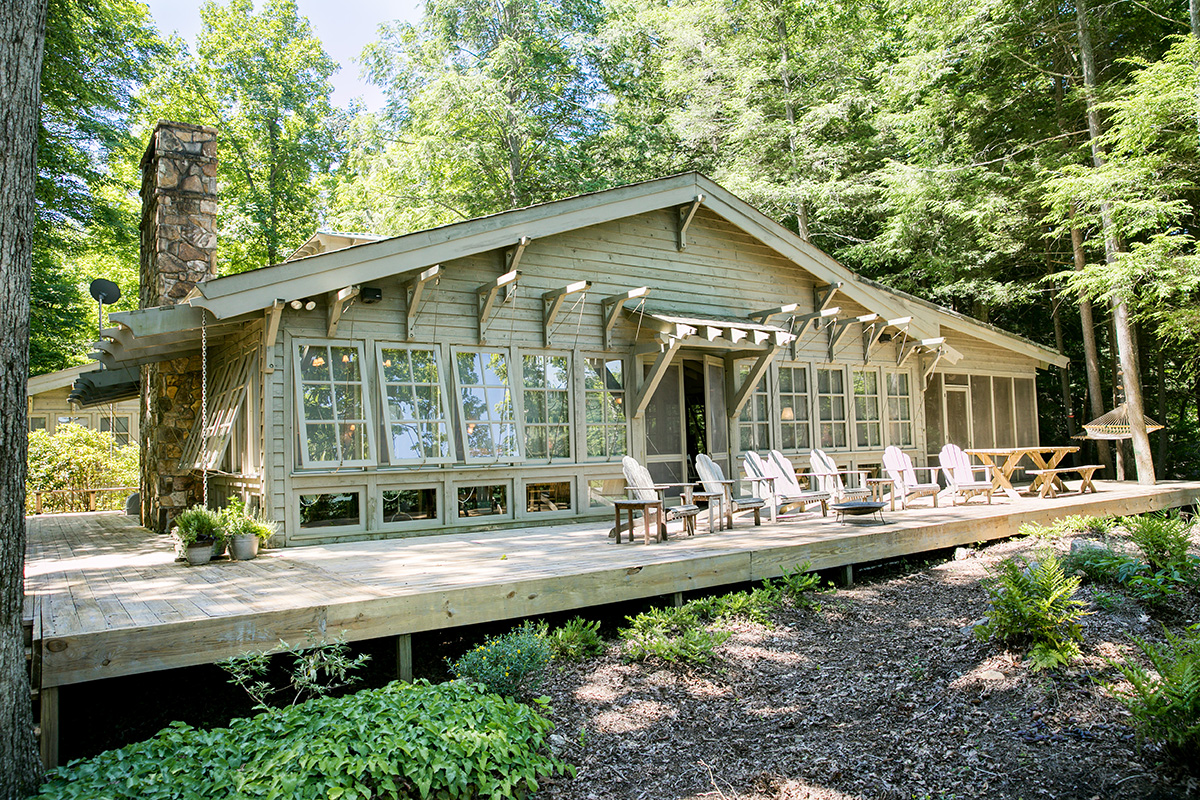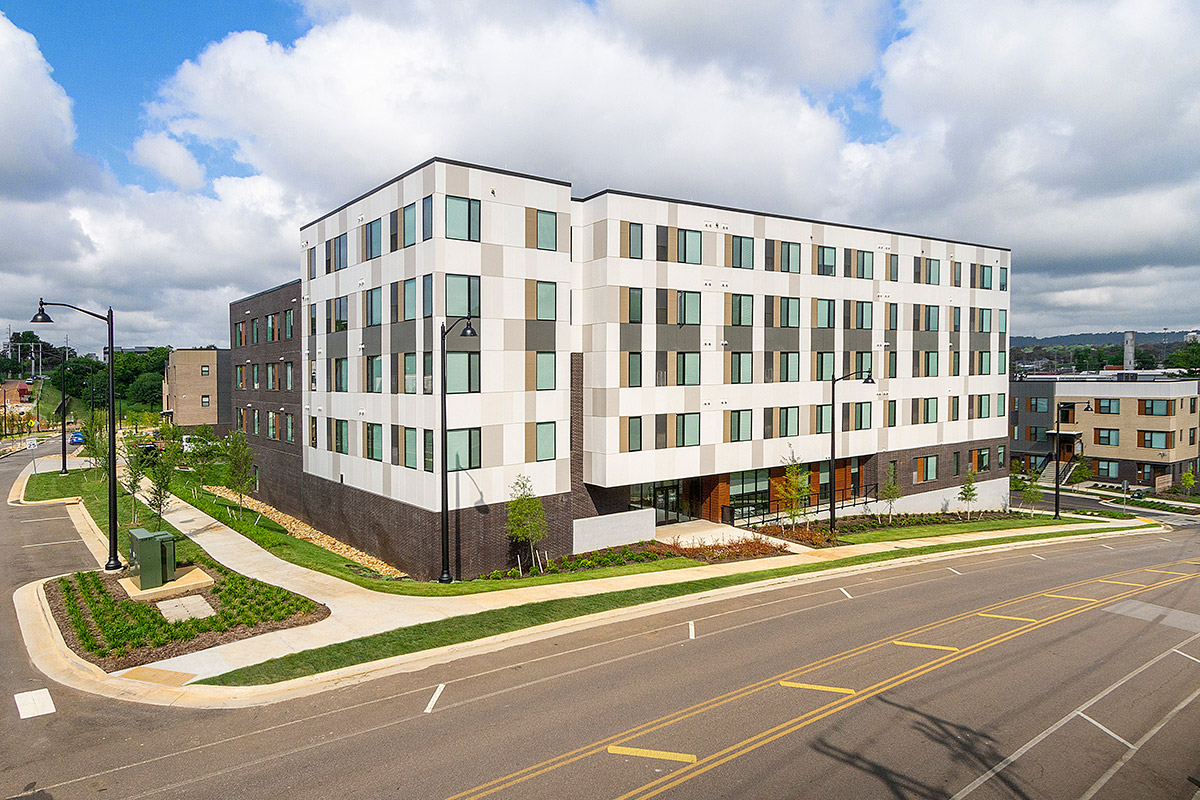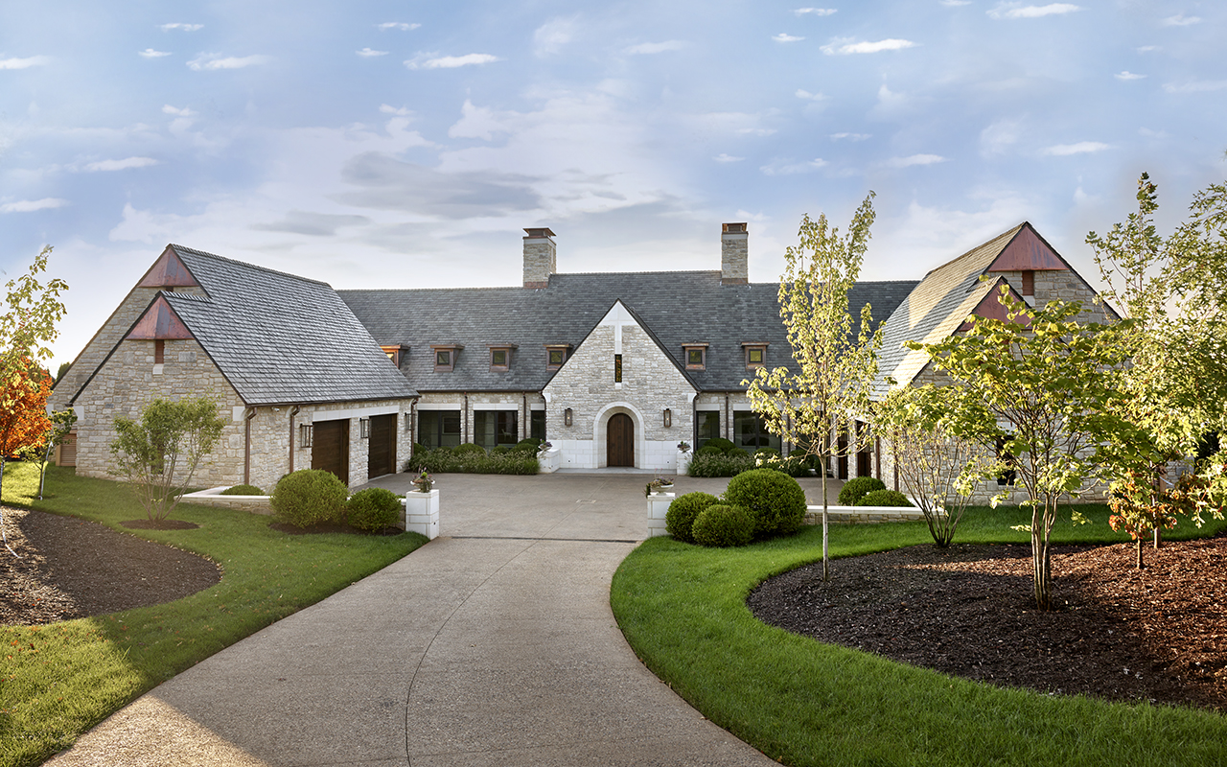




Lake Avenue Development Concept

<!-- wp:paragraph --> <p>The design for Lake Avenue had an authentic, urban feel with 108 housing units over nine levels, four parking levels comprising 250 spaces and multiple indoor and outdoor tenant amenities.</p> <!-- /wp:paragraph --> <!-- wp:paragraph --> <p>Situated adjacent to the University of Tennessee campus in Knoxville and one block from the campus commercial corridor of Cumberland Avenue, the development was designed to be UT’s most desirable off-campus student housing community.</p> <!-- /wp:paragraph --> <!-- wp:paragraph --> <p>The JAI design team created a mixed-use design with parking below, commercial at street level and building massing that steps back to create a U-shape to maximize housing density while allowing for natural light in all bedrooms and living areas.</p> <!-- /wp:paragraph --> <!-- wp:paragraph --> <p>Below-grade parking decks, as well as parking behind the commercial space along Lake Avenue, maximized availability. On top of the parking deck is an expansive courtyard that receives sunlight and features a pool and lounging area.</p> <!-- /wp:paragraph --> <!-- wp:paragraph --> <p>Building massing relates to adjacent structures, breaking down building height with a brick base and green wall structure that blends the parking structure into an urban context. Above, metal panels and glass lighten and soften the massing, broken up by balcony insets and sun-shading overhangs.</p> <!-- /wp:paragraph -->
Knoxville, Tennessee
The design for Lake Avenue had an authentic, urban feel with 108 housing units over nine levels, four parking levels comprising 250 spaces and multiple indoor and outdoor tenant amenities.
Situated adjacent to the University of Tennessee campus in Knoxville and one block from the campus commercial corridor of Cumberland Avenue, the development was designed to be UT’s most desirable off-campus student housing community.
The JAI design team created a mixed-use design with parking below, commercial at street level and building massing that steps back to create a U-shape to maximize housing density while allowing for natural light in all bedrooms and living areas.
Below-grade parking decks, as well as parking behind the commercial space along Lake Avenue, maximized availability. On top of the parking deck is an expansive courtyard that receives sunlight and features a pool and lounging area.
Building massing relates to adjacent structures, breaking down building height with a brick base and green wall structure that blends the parking structure into an urban context. Above, metal panels and glass lighten and soften the massing, broken up by balcony insets and sun-shading overhangs.
The design for Lake Avenue had an authentic, urban feel with 108 housing units over nine levels, four parking levels comprising 250 spaces and multiple indoor and outdoor tenant amenities.
Situated adjacent to the University of Tennessee campus in Knoxville and one block from the campus commercial corridor of Cumberland Avenue, the development was designed to be UT’s most desirable off-campus student housing community.
The JAI design team created a mixed-use design with parking below, commercial at street level and building massing that steps back to create a U-shape to maximize housing density while allowing for natural light in all bedrooms and living areas.
Below-grade parking decks, as well as parking behind the commercial space along Lake Avenue, maximized availability. On top of the parking deck is an expansive courtyard that receives sunlight and features a pool and lounging area.
Building massing relates to adjacent structures, breaking down building height with a brick base and green wall structure that blends the parking structure into an urban context. Above, metal panels and glass lighten and soften the massing, broken up by balcony insets and sun-shading overhangs.




Lake Avenue Development Concept
Student Housing Complex
Knoxville, Tennessee
156,000 square feet, new
108
108
2016
Services Provided
daryl-johnson-aia-ncarb,jimmy-ryan-ncarb
Consultant(s)
Reference(s)
Student Housing Complex
Knoxville, Tennessee
The design for Lake Avenue had an authentic, urban feel with 108 housing units over nine levels, four parking levels comprising 250 spaces and multiple indoor and outdoor tenant amenities.
Situated adjacent to the University of Tennessee campus in Knoxville and one block from the campus commercial corridor of Cumberland Avenue, the development was designed to be UT’s most desirable off-campus student housing community.
The JAI design team created a mixed-use design with parking below, commercial at street level and building massing that steps back to create a U-shape to maximize housing density while allowing for natural light in all bedrooms and living areas.
Below-grade parking decks, as well as parking behind the commercial space along Lake Avenue, maximized availability. On top of the parking deck is an expansive courtyard that receives sunlight and features a pool and lounging area.
Building massing relates to adjacent structures, breaking down building height with a brick base and green wall structure that blends the parking structure into an urban context. Above, metal panels and glass lighten and soften the massing, broken up by balcony insets and sun-shading overhangs.
PROJECT DETAILS
The design for Lake Avenue had an authentic, urban feel with 108 housing units over nine levels, four parking levels comprising 250 spaces and multiple indoor and outdoor tenant amenities.
Situated adjacent to the University of Tennessee campus in Knoxville and one block from the campus commercial corridor of Cumberland Avenue, the development was designed to be UT’s most desirable off-campus student housing community.
The JAI design team created a mixed-use design with parking below, commercial at street level and building massing that steps back to create a U-shape to maximize housing density while allowing for natural light in all bedrooms and living areas.
Below-grade parking decks, as well as parking behind the commercial space along Lake Avenue, maximized availability. On top of the parking deck is an expansive courtyard that receives sunlight and features a pool and lounging area.
Building massing relates to adjacent structures, breaking down building height with a brick base and green wall structure that blends the parking structure into an urban context. Above, metal panels and glass lighten and soften the massing, broken up by balcony insets and sun-shading overhangs.





