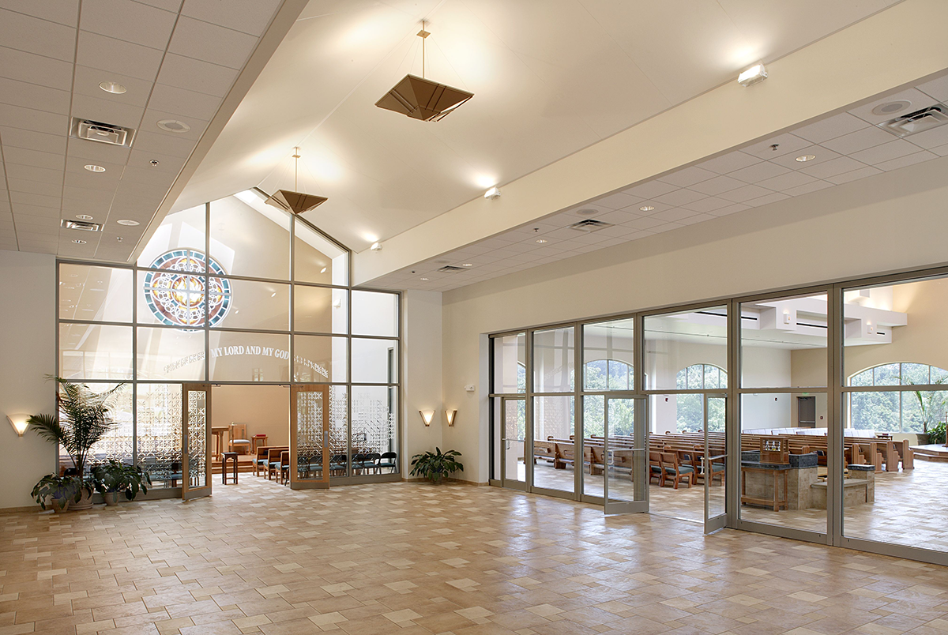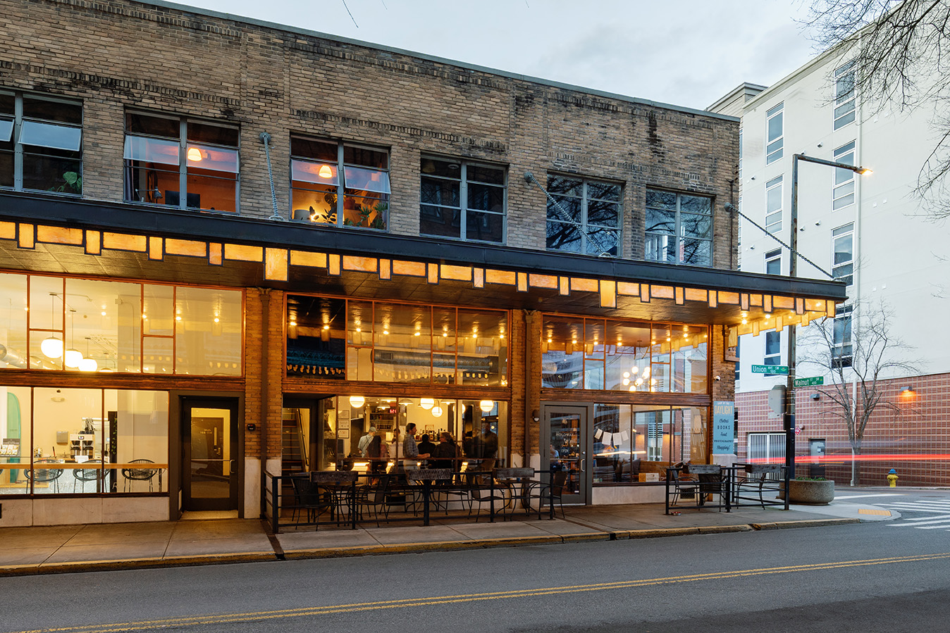

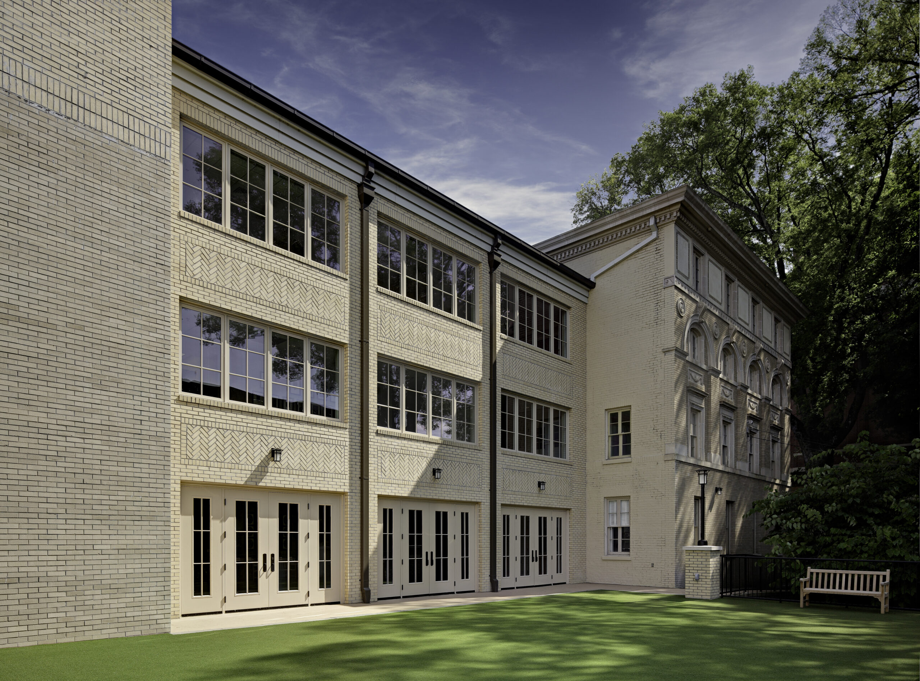
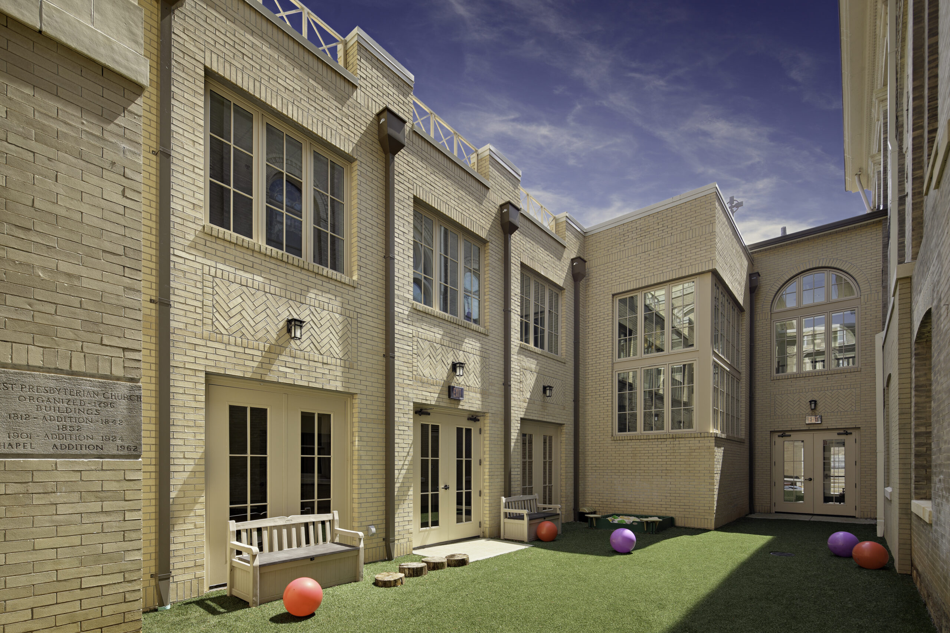
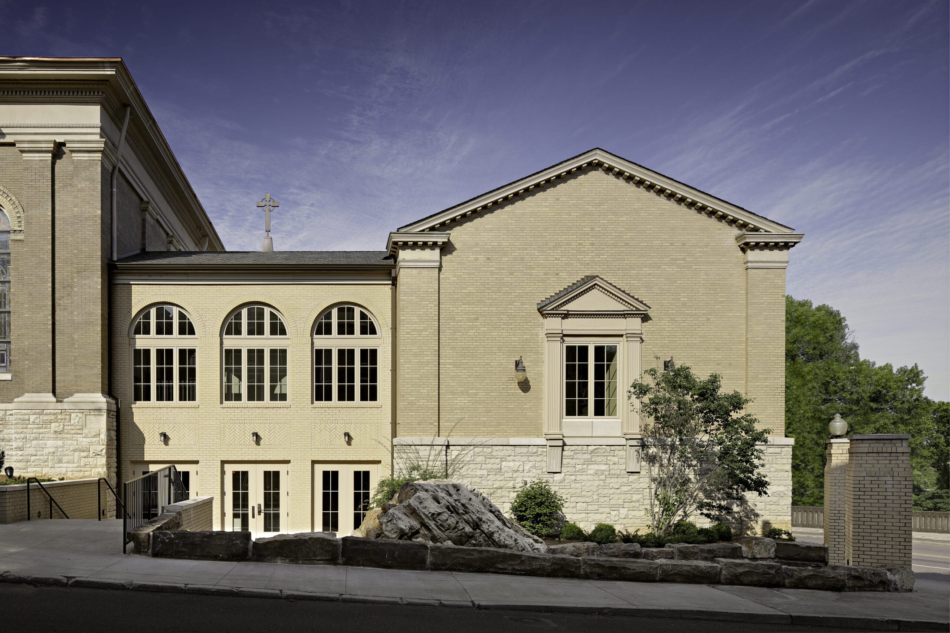

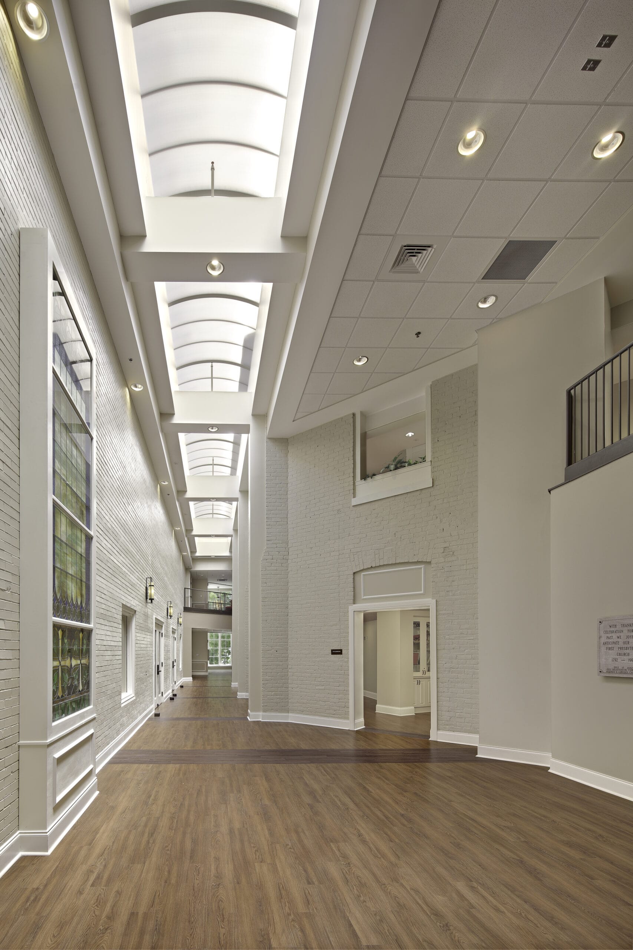

First Presbyterian Church

<!-- wp:paragraph --> <p>Tasked with creating a cohesive and simplified entry and wayfinding system for this downtown Knoxville church, JAI captured existing interstitial space between historic and new buildings to create a central spine or main street for the growing congregation.</p> <!-- /wp:paragraph --> <!-- wp:paragraph --> <p>Selected through a competitive selection process, JAI completed a master plan for renovations and additions to First Presbyterian’s 68,000 square-foot historic campus. Highlights of the master plan included full accessibility from multiple entry points, upgraded interior finishes and facilities, a new welcome center, church library, children’s courtyard, columbarium and new central “Main Street” corridor that acts as an interior organizing element and church gathering space.</p> <!-- /wp:paragraph -->
Knoxville, Tennessee
Tasked with creating a cohesive and simplified entry and wayfinding system for this downtown Knoxville church, JAI captured existing interstitial space between historic and new buildings to create a central spine or main street for the growing congregation.
Selected through a competitive selection process, JAI completed a master plan for renovations and additions to First Presbyterian’s 68,000 square-foot historic campus. Highlights of the master plan included full accessibility from multiple entry points, upgraded interior finishes and facilities, a new welcome center, church library, children’s courtyard, columbarium and new central “Main Street” corridor that acts as an interior organizing element and church gathering space.
Tasked with creating a cohesive and simplified entry and wayfinding system for this downtown Knoxville church, JAI captured existing interstitial space between historic and new buildings to create a central spine or main street for the growing congregation.
Selected through a competitive selection process, JAI completed a master plan for renovations and additions to First Presbyterian’s 68,000 square-foot historic campus. Highlights of the master plan included full accessibility from multiple entry points, upgraded interior finishes and facilities, a new welcome center, church library, children’s courtyard, columbarium and new central “Main Street” corridor that acts as an interior organizing element and church gathering space.







First Presbyterian Church
Additions and Renovations
Knoxville, Tennessee
68,000 square feet, renovated
100
400
100
2018
Services Provided
daryl-johnson-aia-ncarb,kevin-brown,k-rebecca-ware-rid-ncidq,rick-friel-aia
Knox Heritage East Tennessee Preservation Award, 2019
East Tennessee Historical Society Award of Distinction, 2021
East Tennessee Historical Society Award of Distinction, 2021
Consultant(s)
Reference(s)
Additions and Renovations
Knoxville, Tennessee
Tasked with creating a cohesive and simplified entry and wayfinding system for this downtown Knoxville church, JAI captured existing interstitial space between historic and new buildings to create a central spine or main street for the growing congregation.
Selected through a competitive selection process, JAI completed a master plan for renovations and additions to First Presbyterian’s 68,000 square-foot historic campus. Highlights of the master plan included full accessibility from multiple entry points, upgraded interior finishes and facilities, a new welcome center, church library, children’s courtyard, columbarium and new central “Main Street” corridor that acts as an interior organizing element and church gathering space.
PROJECT DETAILS
Tasked with creating a cohesive and simplified entry and wayfinding system for this downtown Knoxville church, JAI captured existing interstitial space between historic and new buildings to create a central spine or main street for the growing congregation.
Selected through a competitive selection process, JAI completed a master plan for renovations and additions to First Presbyterian’s 68,000 square-foot historic campus. Highlights of the master plan included full accessibility from multiple entry points, upgraded interior finishes and facilities, a new welcome center, church library, children’s courtyard, columbarium and new central “Main Street” corridor that acts as an interior organizing element and church gathering space.



