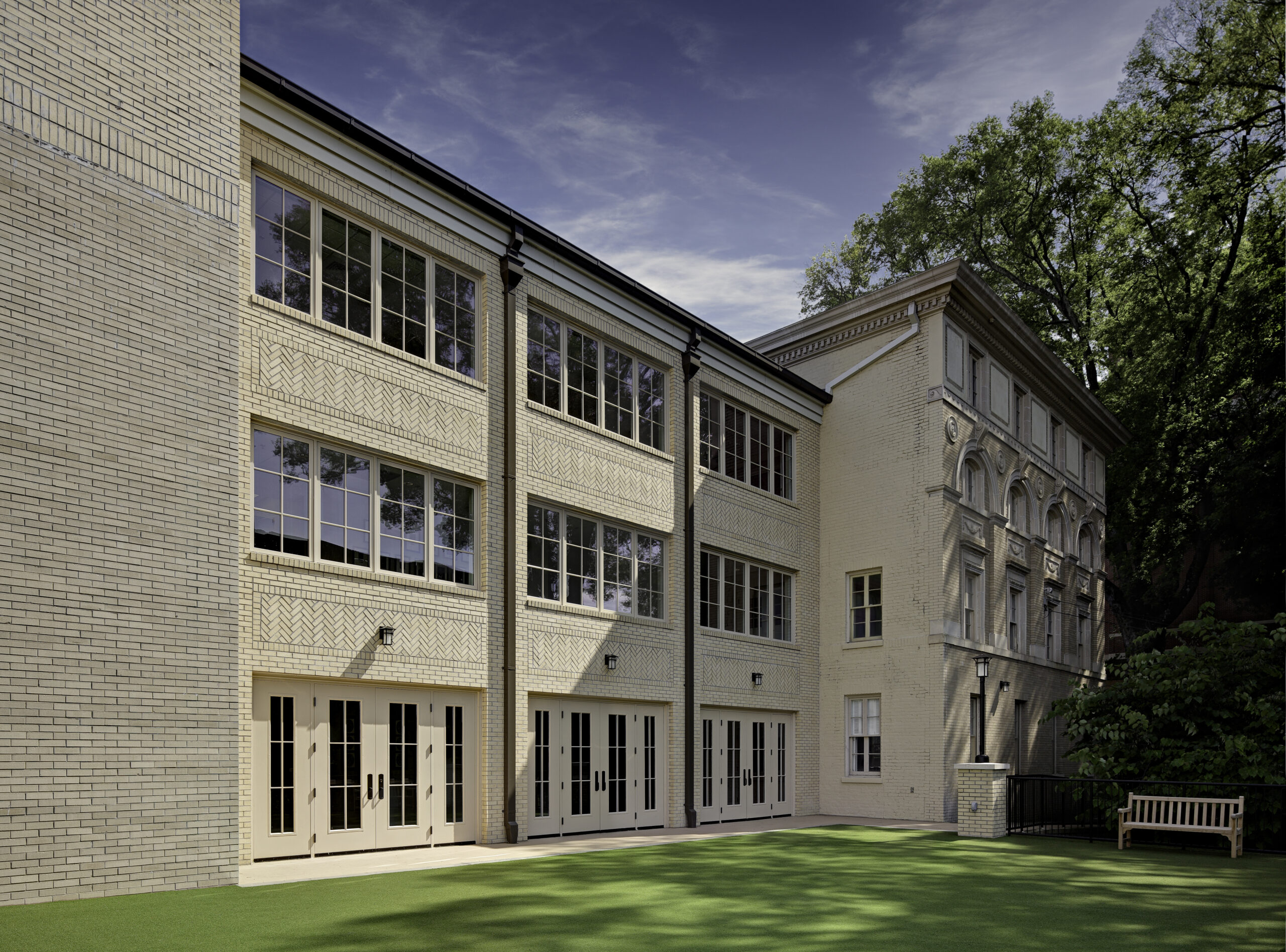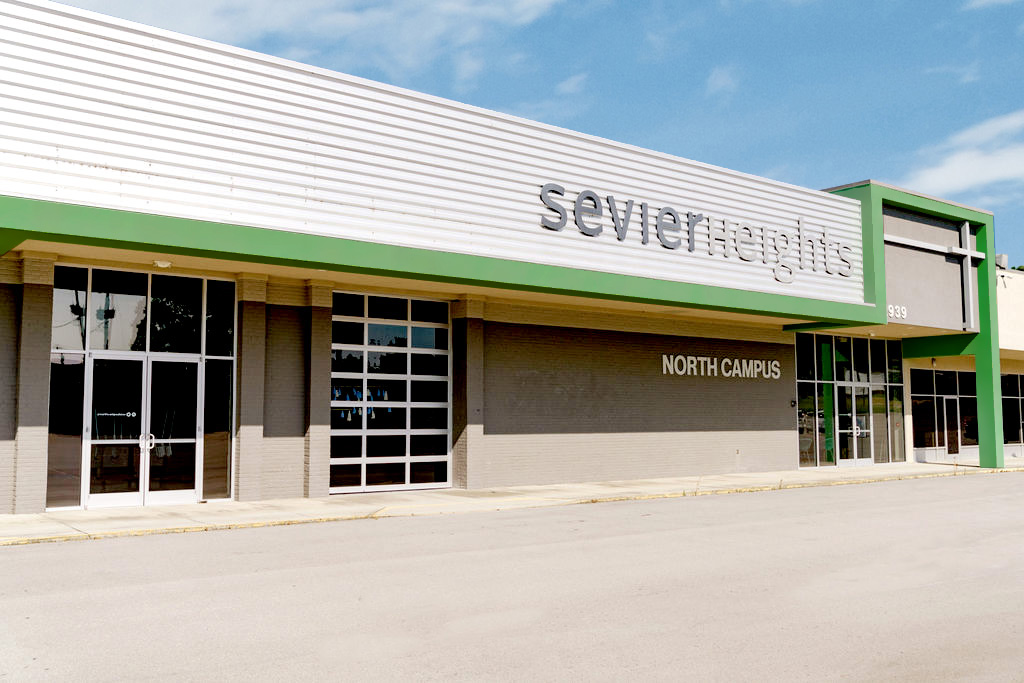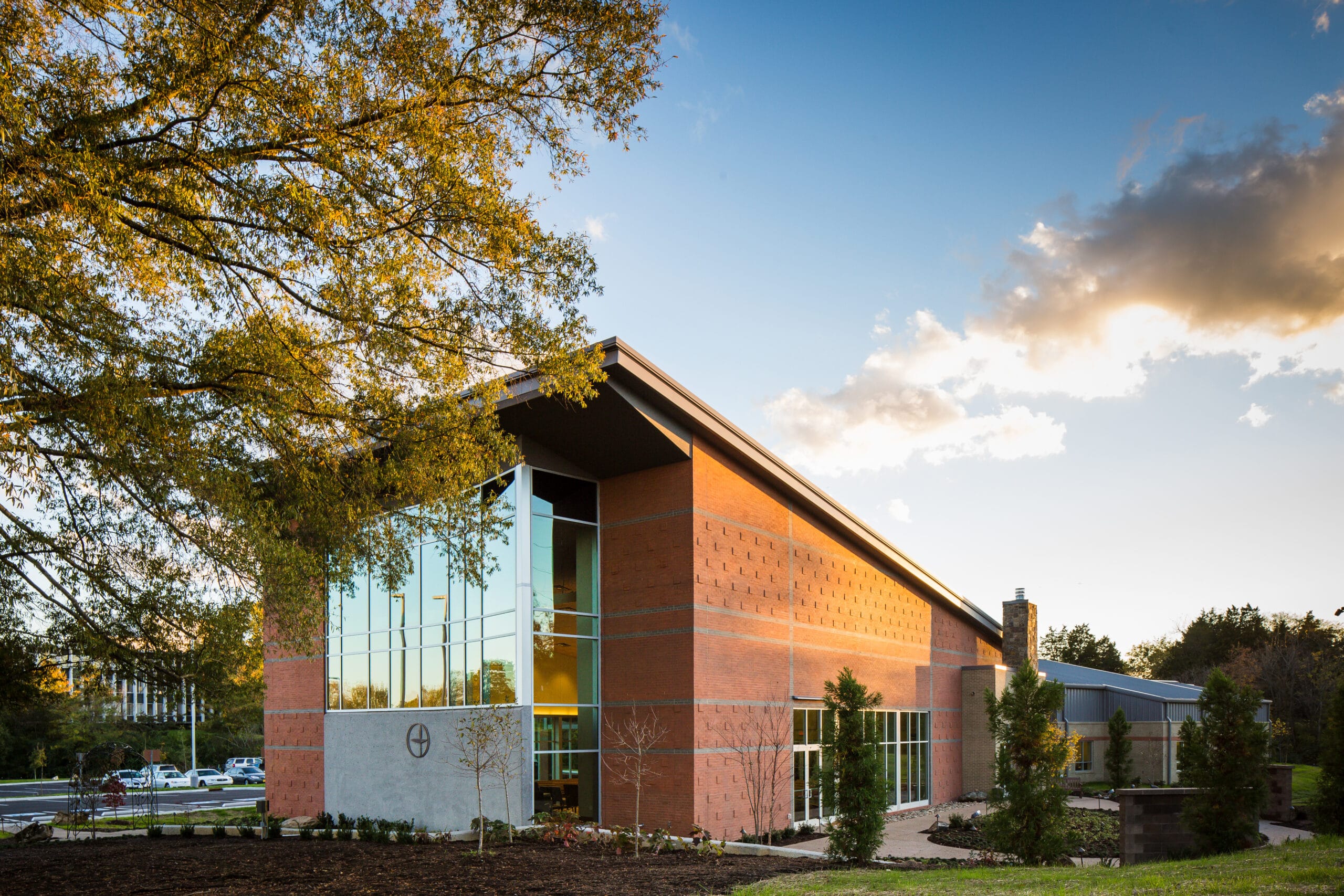

Mountain Photographics
Mountain Photographics
Mountain Photographics
Mountain Photographics
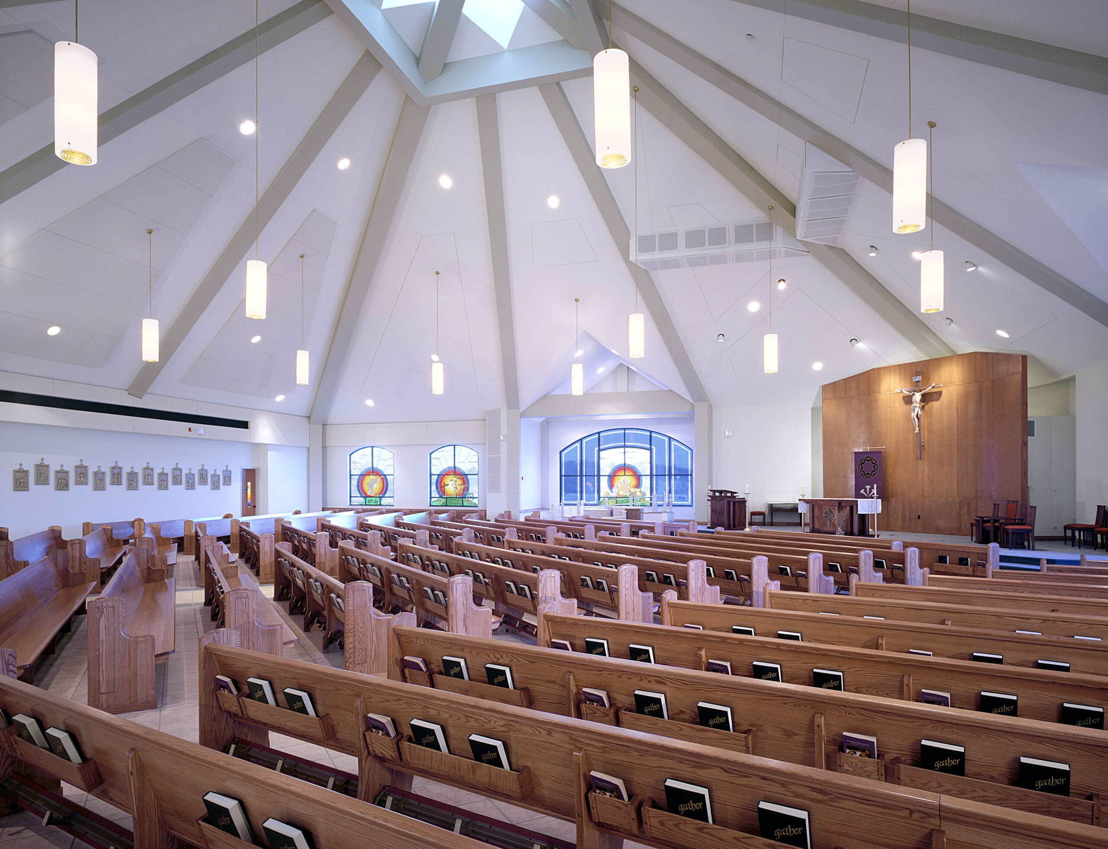
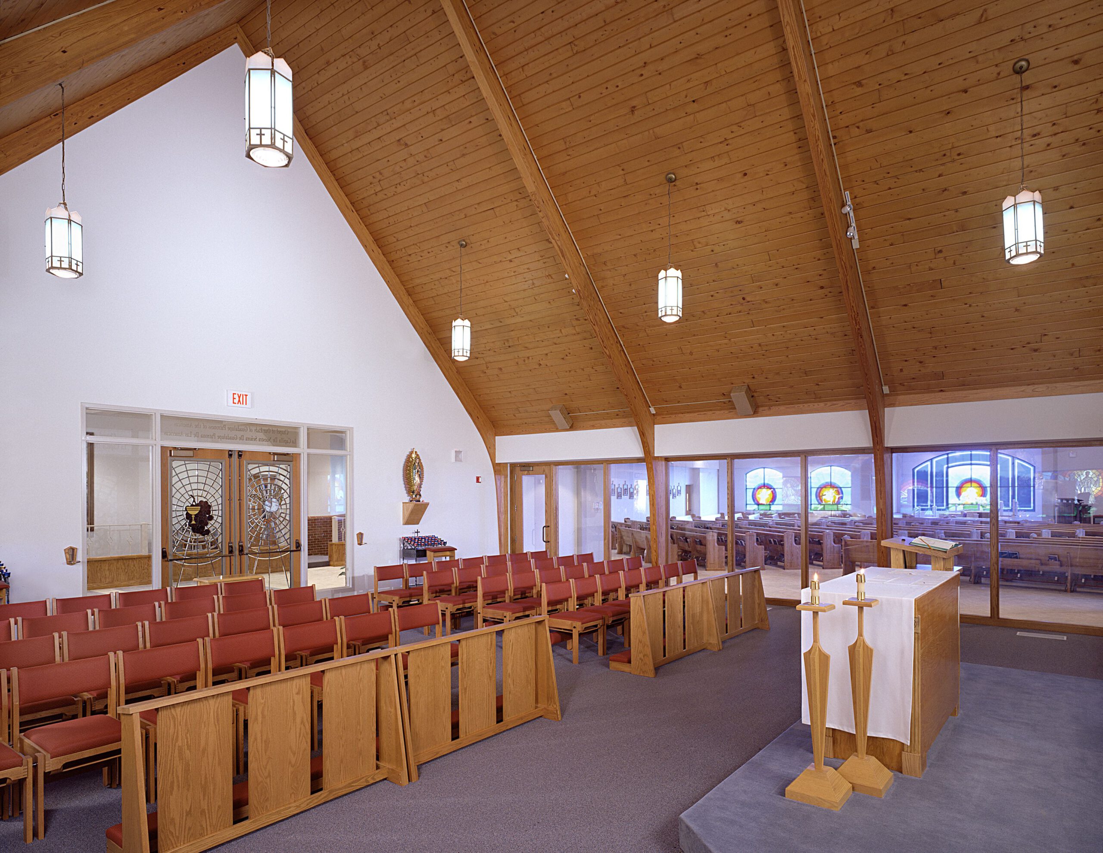

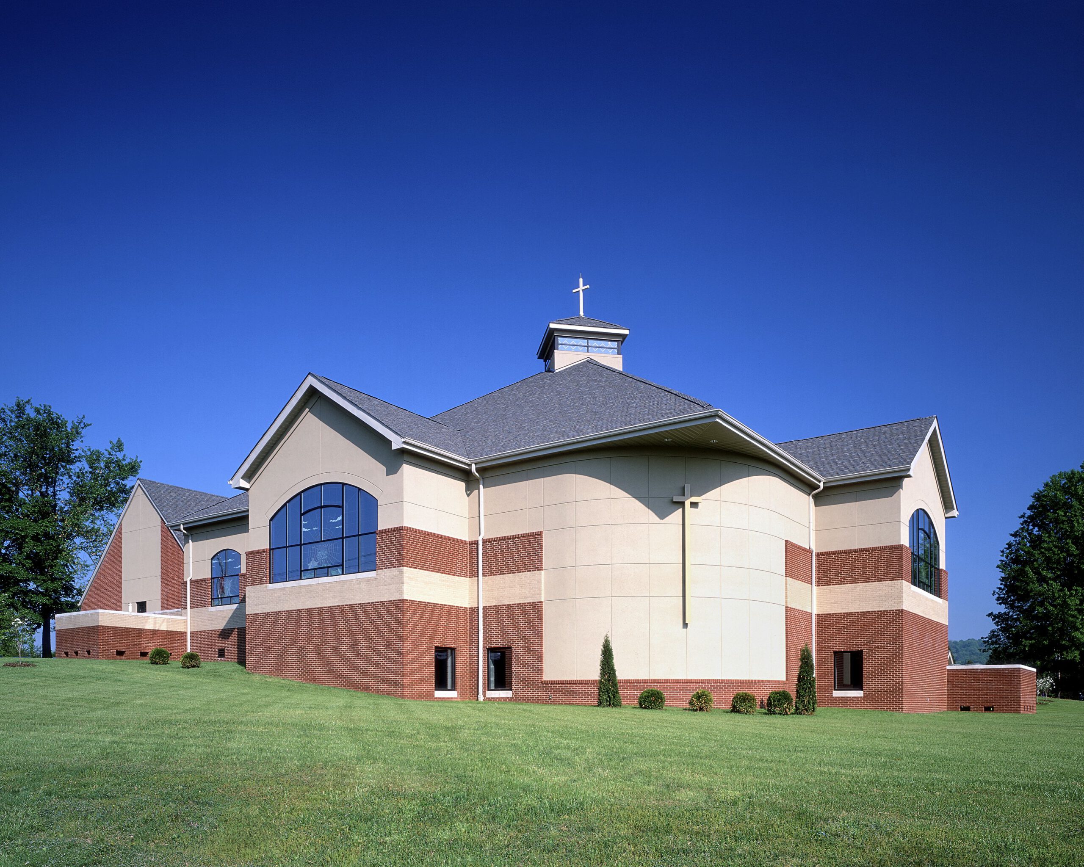
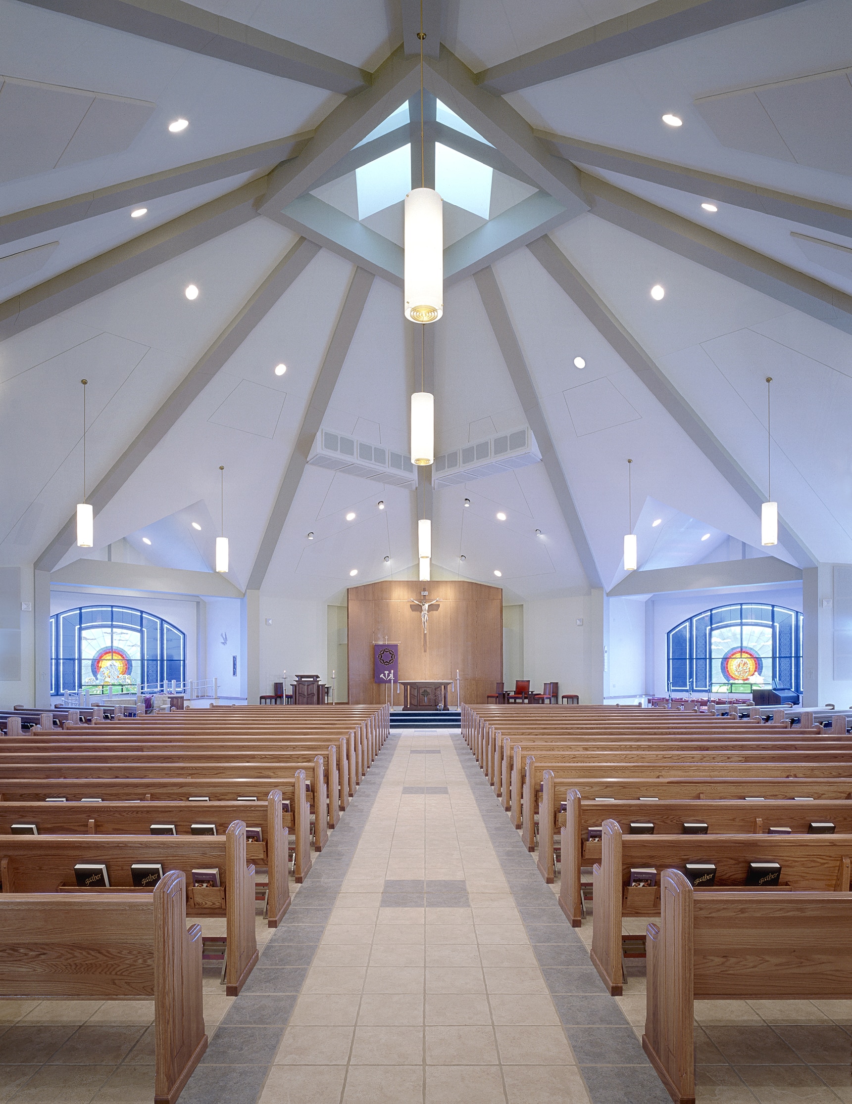

St. Patrick Catholic Church

<!-- wp:paragraph --> <p>With St. Patrick’s congregation outgrowing its existing church, JAI provided a plan that provides growth opportunities for all the church’s services. Worship, education, administration and ministries areas were all out of space. By developing a compatible design, JAI incorporated the existing architectural vocabulary of sloped shingled roofs and stained glass and matched brick color and detail.</p> <!-- /wp:paragraph -->
St. Patrick Catholic Church
Morristown, Tennessee
With St. Patrick’s congregation outgrowing its existing church, JAI provided a plan that provides growth opportunities for all the church’s services. Worship, education, administration and ministries areas were all out of space. By developing a compatible design, JAI incorporated the existing architectural vocabulary of sloped shingled roofs and stained glass and matched brick color and detail.
With St. Patrick’s congregation outgrowing its existing church, JAI provided a plan that provides growth opportunities for all the church’s services. Worship, education, administration and ministries areas were all out of space. By developing a compatible design, JAI incorporated the existing architectural vocabulary of sloped shingled roofs and stained glass and matched brick color and detail.
BACK TO PORTFOLIO


Mountain Photographics
Mountain Photographics
Mountain Photographics
Mountain Photographics





St. Patrick Catholic Church
Morristown, Tennessee
Client
Diocese of Knoxville
Size
16,000 square feet, new
16,000 square feet, new
Completion
2003
Cost
2500000
Services Provided
Architectural Design
Interior Design
Key Personnel
Key Personnel Test
daryl-johnson-aia-ncarb
Address(es)
2518 W. Andrew Johnson Highway,Morristown,Tennessee,37814
Consultant(s)
Reference(s)
St. Patrick Catholic Church
Morristown, Tennessee
With St. Patrick’s congregation outgrowing its existing church, JAI provided a plan that provides growth opportunities for all the church’s services. Worship, education, administration and ministries areas were all out of space. By developing a compatible design, JAI incorporated the existing architectural vocabulary of sloped shingled roofs and stained glass and matched brick color and detail.
PROJECT DETAILS
With St. Patrick’s congregation outgrowing its existing church, JAI provided a plan that provides growth opportunities for all the church’s services. Worship, education, administration and ministries areas were all out of space. By developing a compatible design, JAI incorporated the existing architectural vocabulary of sloped shingled roofs and stained glass and matched brick color and detail.
BACK TO PORTFOLIO


