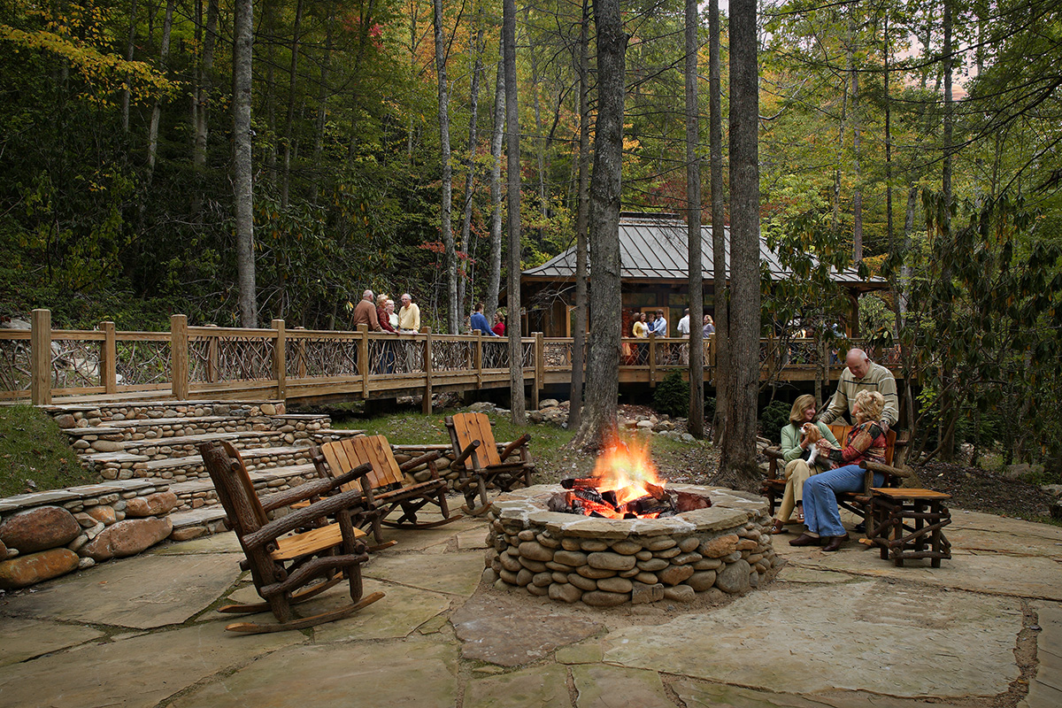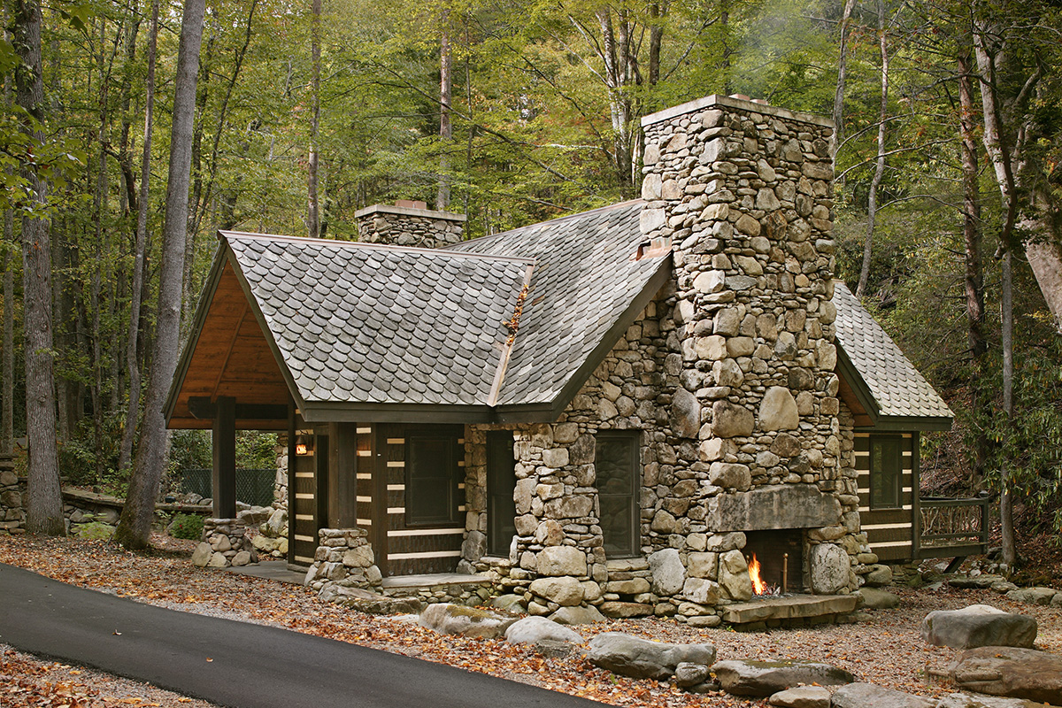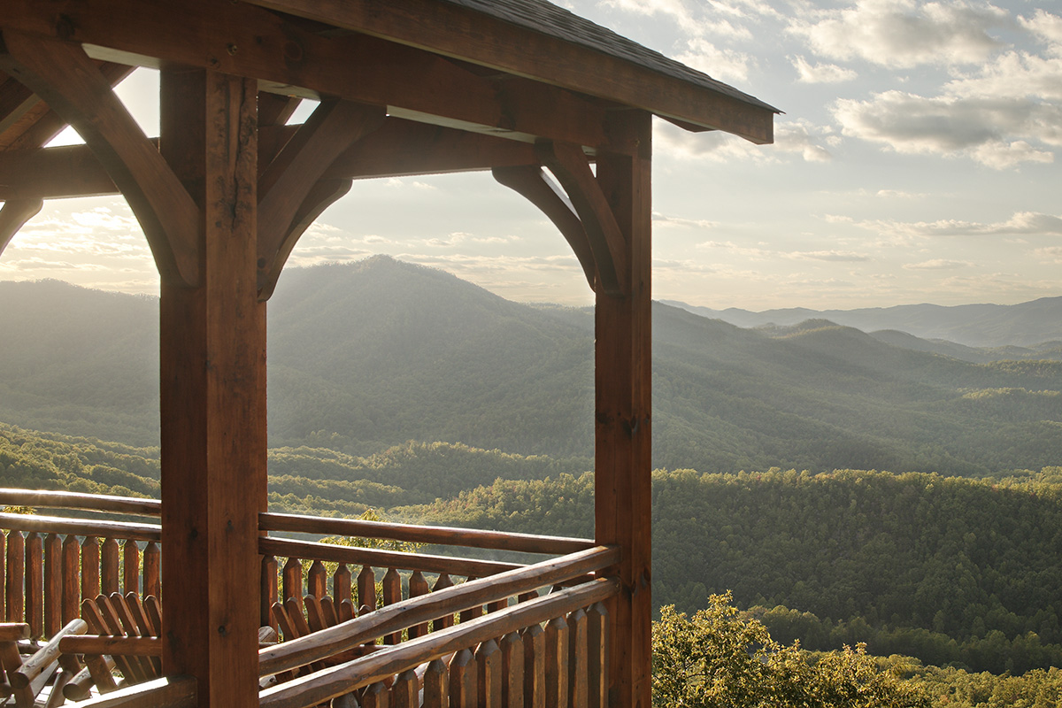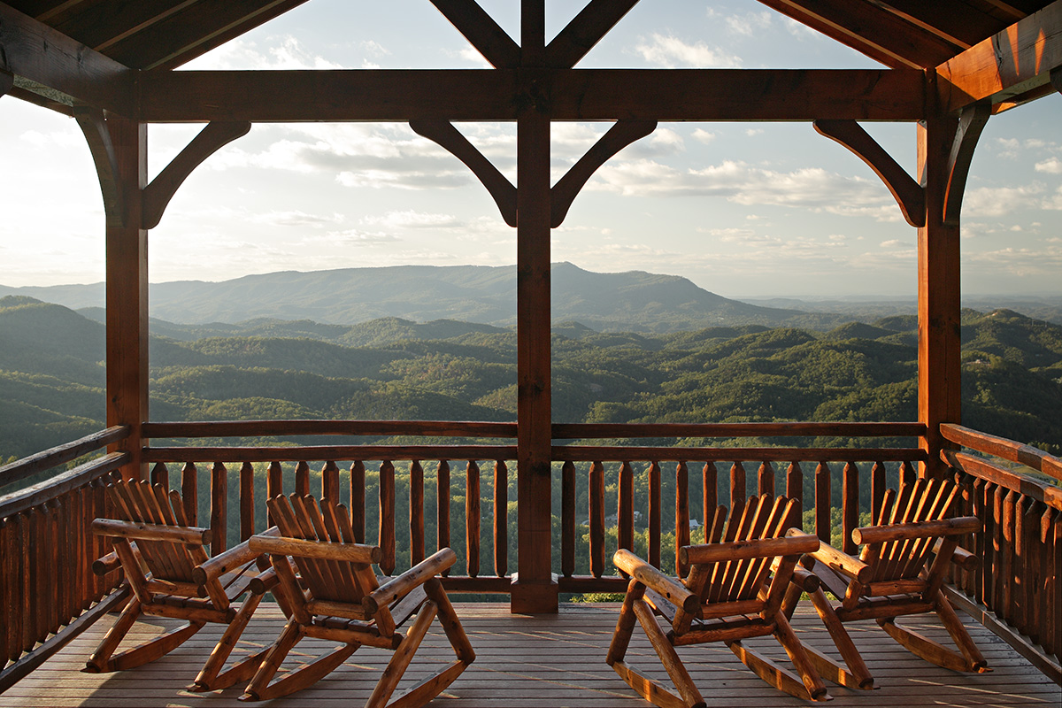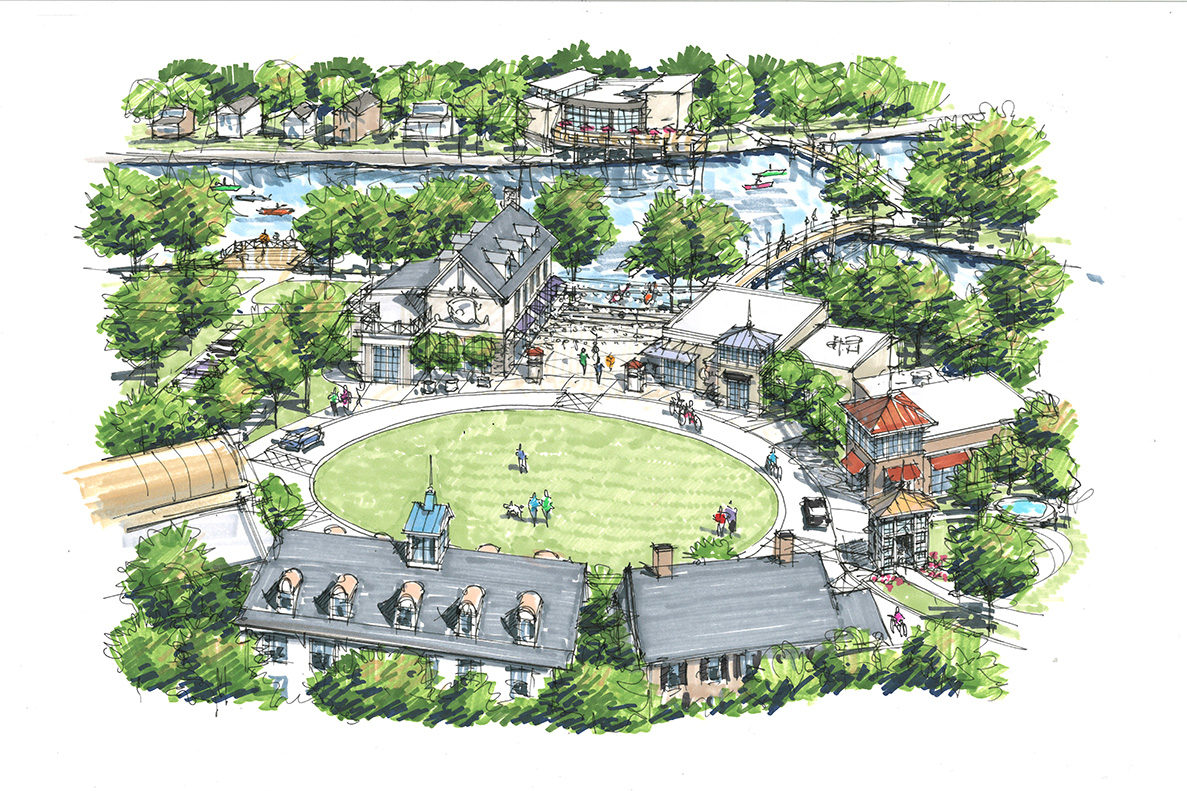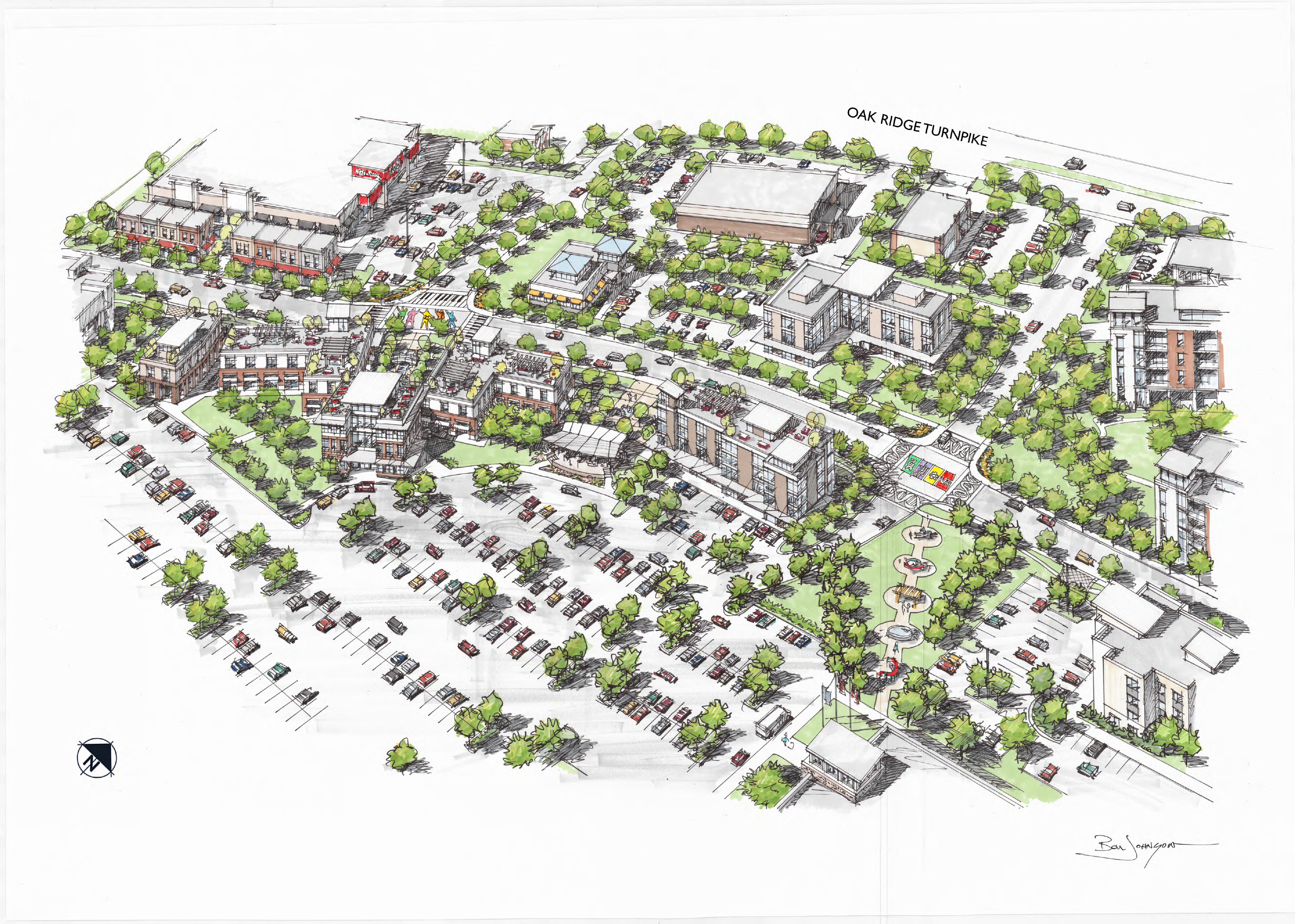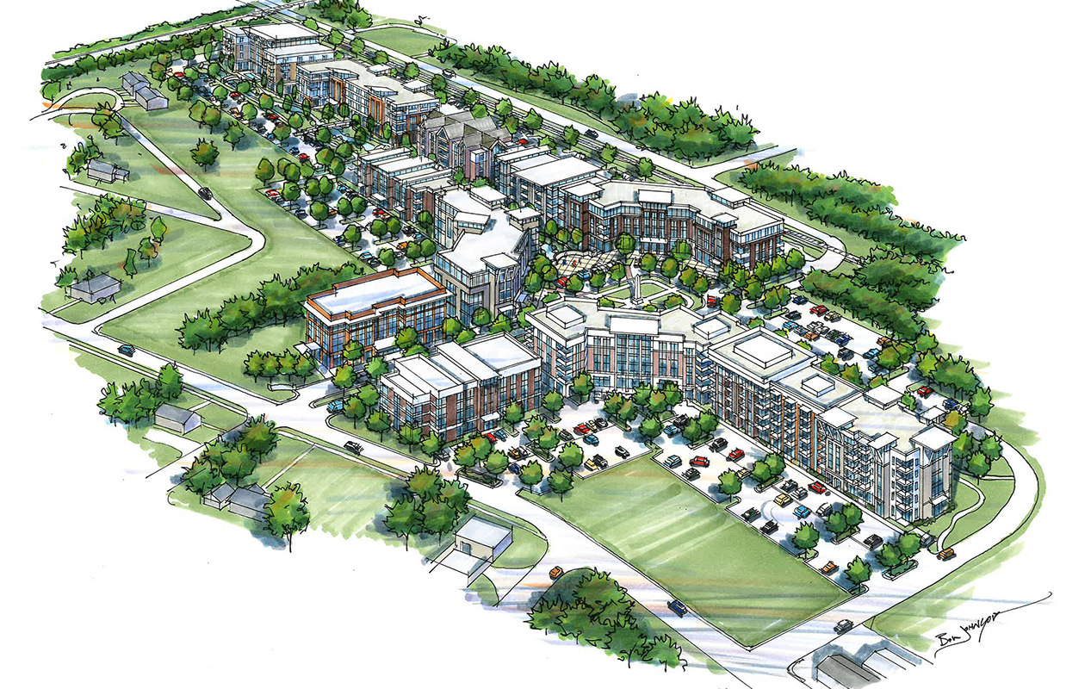
Norton Creek Estates
Gatlinburg, Tennessee
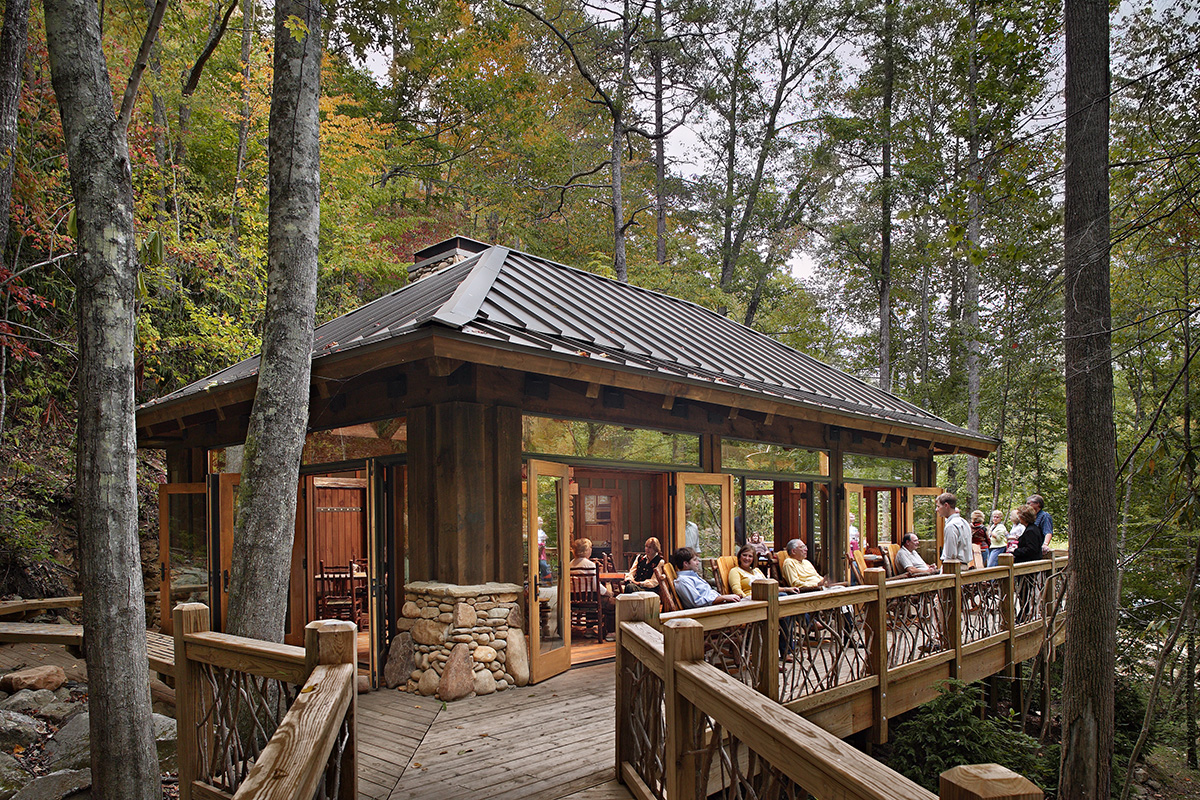
<!-- wp:paragraph --> <p>Part of a premier non-rental, luxury development in East Tennessee, The Estates at Norton Creek brings contemporary amenities and innovative designs to the rustic charm of old-world mountain cabins.</p> <!-- /wp:paragraph --> <!-- wp:paragraph --> <p>As master architects for this sprawling, 3,000-acre residential community nestled adjacent to the Great Smoky Mountains National Park, JAI developed design guidelines, site amenities and a number of private vacation homes. The first phase of this mountain home community included 75 lots across 200 acres.</p> <!-- /wp:paragraph --> <!-- wp:paragraph --> <p>As one of two exclusive architects selected for this new mountain home community, JAI has developed home designs specifically oriented to steep lots and spectacular views. As part of the architectural control committee, JAI has extensive experience in selections of materials, colors and proportion for these types of homes.</p> <!-- /wp:paragraph --> <!-- wp:paragraph --> <p>JAI also designed a quaint stone cottage that serves as both a gatehouse to a mountain estate as well as guest quarters for the owner. Hand-picked stone harvested from on-site Norton Creek provides instant age, along with a 200-year-old scalloped slate roof from Norway.</p> <!-- /wp:paragraph -->
Client Norton Creek LLC
Design Completed 2007
Services Provided
Master Planning
Architectural Design
Key Personnel
Daryl Johnson
Jeff Williamson
Rooms -1
Norton Creek Estates
Gatlinburg, Tennessee
Part of a premier non-rental, luxury development in East Tennessee, The Estates at Norton Creek brings contemporary amenities and innovative designs to the rustic charm of old-world mountain cabins.
As master architects for this sprawling, 3,000-acre residential community nestled adjacent to the Great Smoky Mountains National Park, JAI developed design guidelines, site amenities and a number of private vacation homes. The first phase of this mountain home community included 75 lots across 200 acres.
As one of two exclusive architects selected for this new mountain home community, JAI has developed home designs specifically oriented to steep lots and spectacular views. As part of the architectural control committee, JAI has extensive experience in selections of materials, colors and proportion for these types of homes.
JAI also designed a quaint stone cottage that serves as both a gatehouse to a mountain estate as well as guest quarters for the owner. Hand-picked stone harvested from on-site Norton Creek provides instant age, along with a 200-year-old scalloped slate roof from Norway.
Part of a premier non-rental, luxury development in East Tennessee, The Estates at Norton Creek brings contemporary amenities and innovative designs to the rustic charm of old-world mountain cabins.
As master architects for this sprawling, 3,000-acre residential community nestled adjacent to the Great Smoky Mountains National Park, JAI developed design guidelines, site amenities and a number of private vacation homes. The first phase of this mountain home community included 75 lots across 200 acres.
As one of two exclusive architects selected for this new mountain home community, JAI has developed home designs specifically oriented to steep lots and spectacular views. As part of the architectural control committee, JAI has extensive experience in selections of materials, colors and proportion for these types of homes.
JAI also designed a quaint stone cottage that serves as both a gatehouse to a mountain estate as well as guest quarters for the owner. Hand-picked stone harvested from on-site Norton Creek provides instant age, along with a 200-year-old scalloped slate roof from Norway.
BACK TO PORTFOLIO
Norton Creek Estates
Gatlinburg, Tennessee
Client
Norton Creek LLC
Size
200
200
Rooms
-1
Completion
2007
Cost
Services Provided
Master Planning
Architectural Design
Key Personnel Test
daryl-johnson-aia-ncarb,jeff-williamson-aia
Address(es)
,Gatlinburg,Tennessee,37738
Consultant(s)
Reference(s)
Norton Creek Estates
Gatlinburg, Tennessee
Part of a premier non-rental, luxury development in East Tennessee, The Estates at Norton Creek brings contemporary amenities and innovative designs to the rustic charm of old-world mountain cabins.
As master architects for this sprawling, 3,000-acre residential community nestled adjacent to the Great Smoky Mountains National Park, JAI developed design guidelines, site amenities and a number of private vacation homes. The first phase of this mountain home community included 75 lots across 200 acres.
As one of two exclusive architects selected for this new mountain home community, JAI has developed home designs specifically oriented to steep lots and spectacular views. As part of the architectural control committee, JAI has extensive experience in selections of materials, colors and proportion for these types of homes.
JAI also designed a quaint stone cottage that serves as both a gatehouse to a mountain estate as well as guest quarters for the owner. Hand-picked stone harvested from on-site Norton Creek provides instant age, along with a 200-year-old scalloped slate roof from Norway.
PROJECT DETAILS
Part of a premier non-rental, luxury development in East Tennessee, The Estates at Norton Creek brings contemporary amenities and innovative designs to the rustic charm of old-world mountain cabins.
As master architects for this sprawling, 3,000-acre residential community nestled adjacent to the Great Smoky Mountains National Park, JAI developed design guidelines, site amenities and a number of private vacation homes. The first phase of this mountain home community included 75 lots across 200 acres.
As one of two exclusive architects selected for this new mountain home community, JAI has developed home designs specifically oriented to steep lots and spectacular views. As part of the architectural control committee, JAI has extensive experience in selections of materials, colors and proportion for these types of homes.
JAI also designed a quaint stone cottage that serves as both a gatehouse to a mountain estate as well as guest quarters for the owner. Hand-picked stone harvested from on-site Norton Creek provides instant age, along with a 200-year-old scalloped slate roof from Norway.
BACK TO PORTFOLIO


