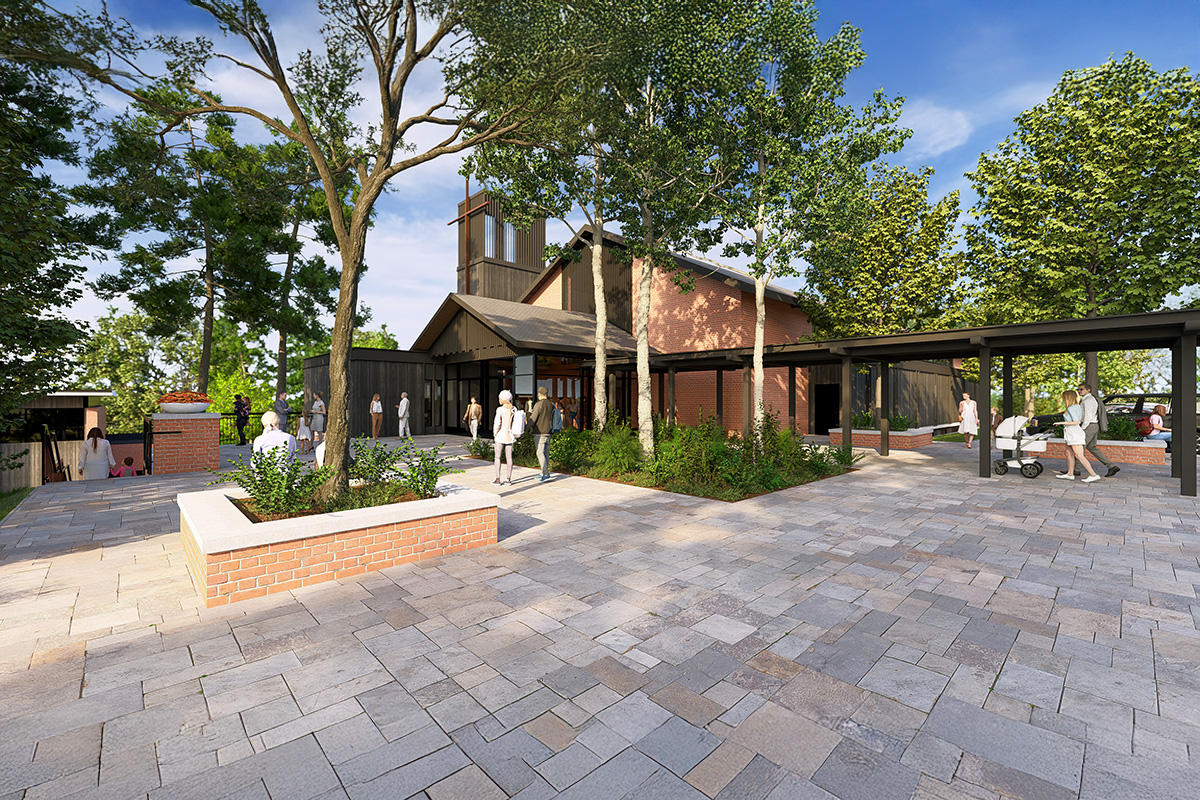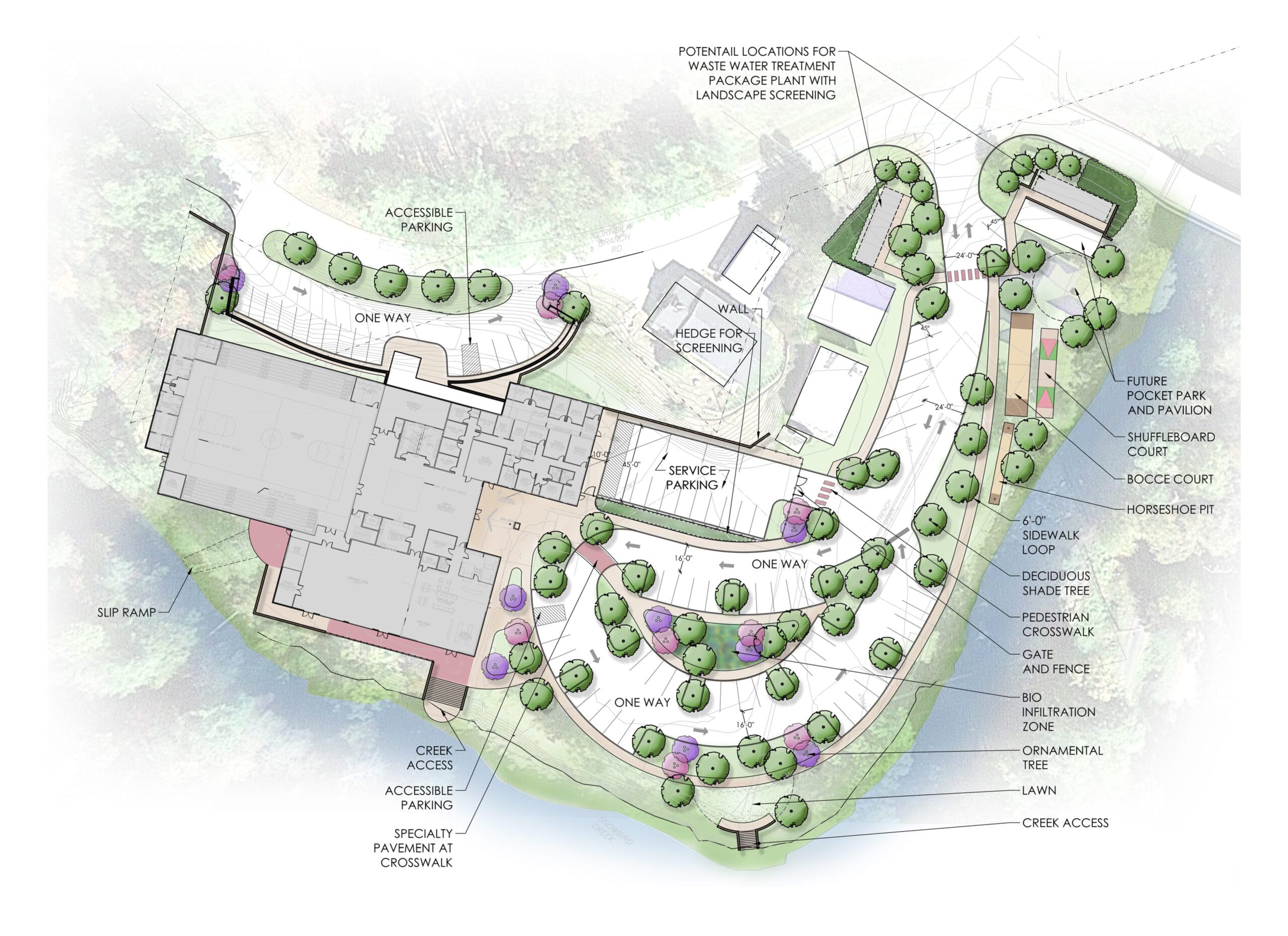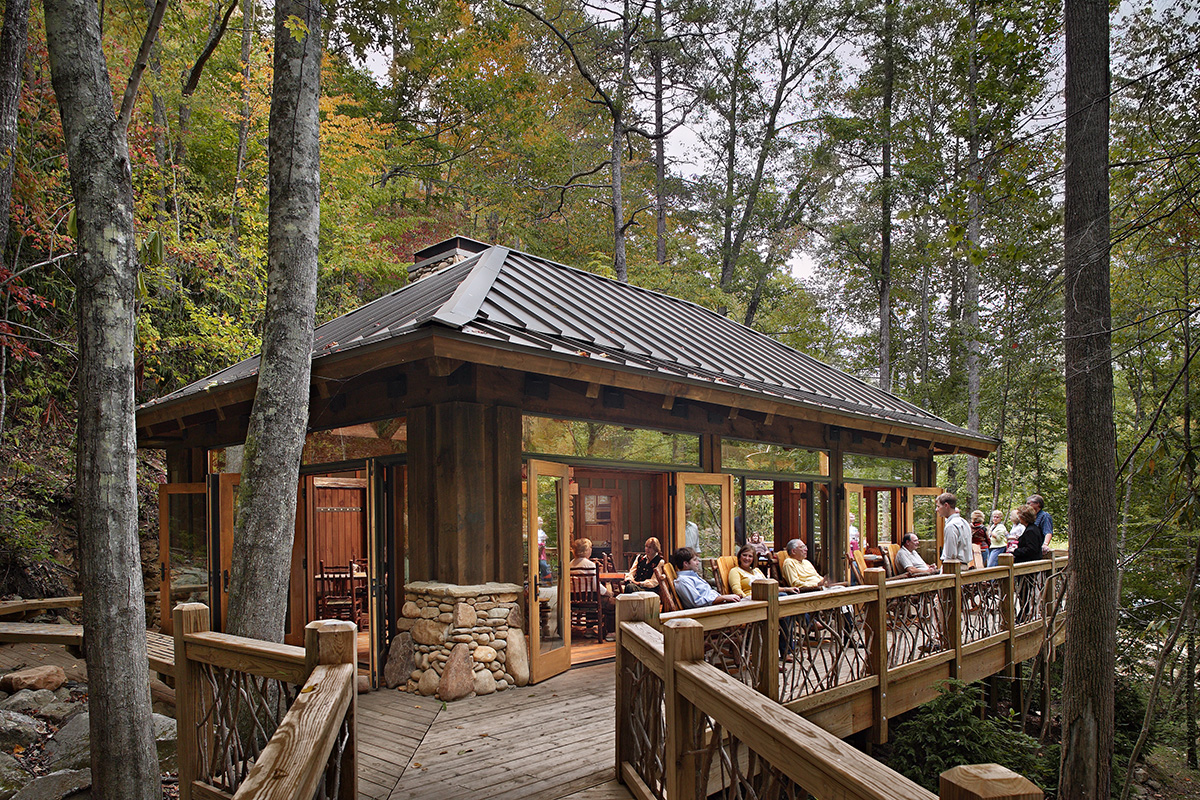

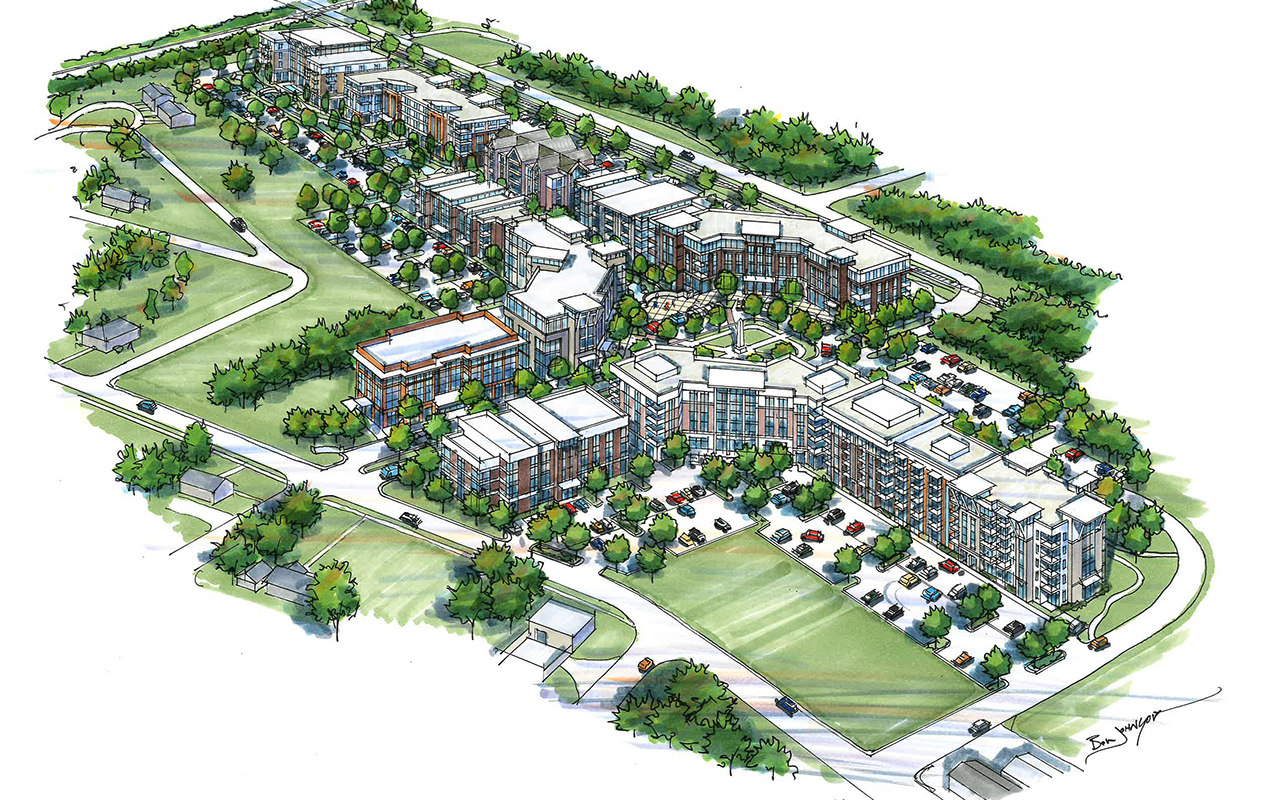
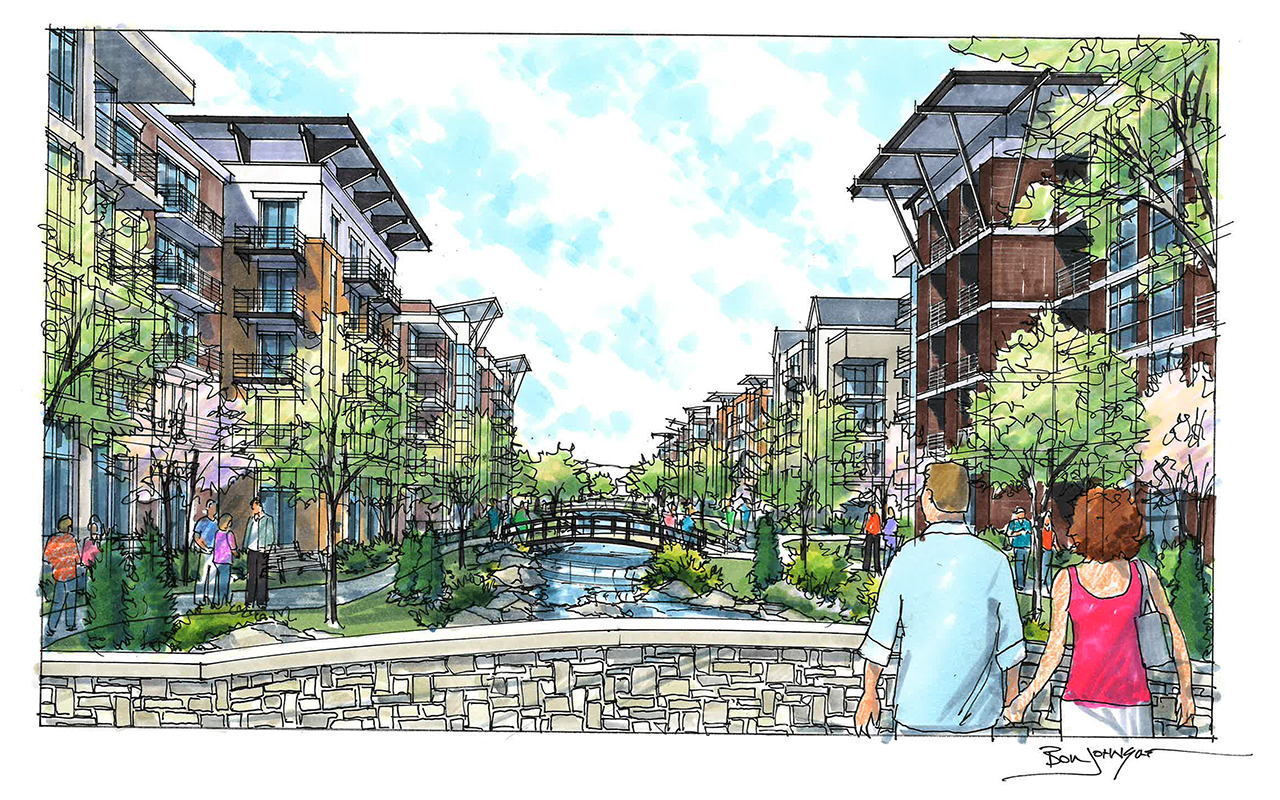
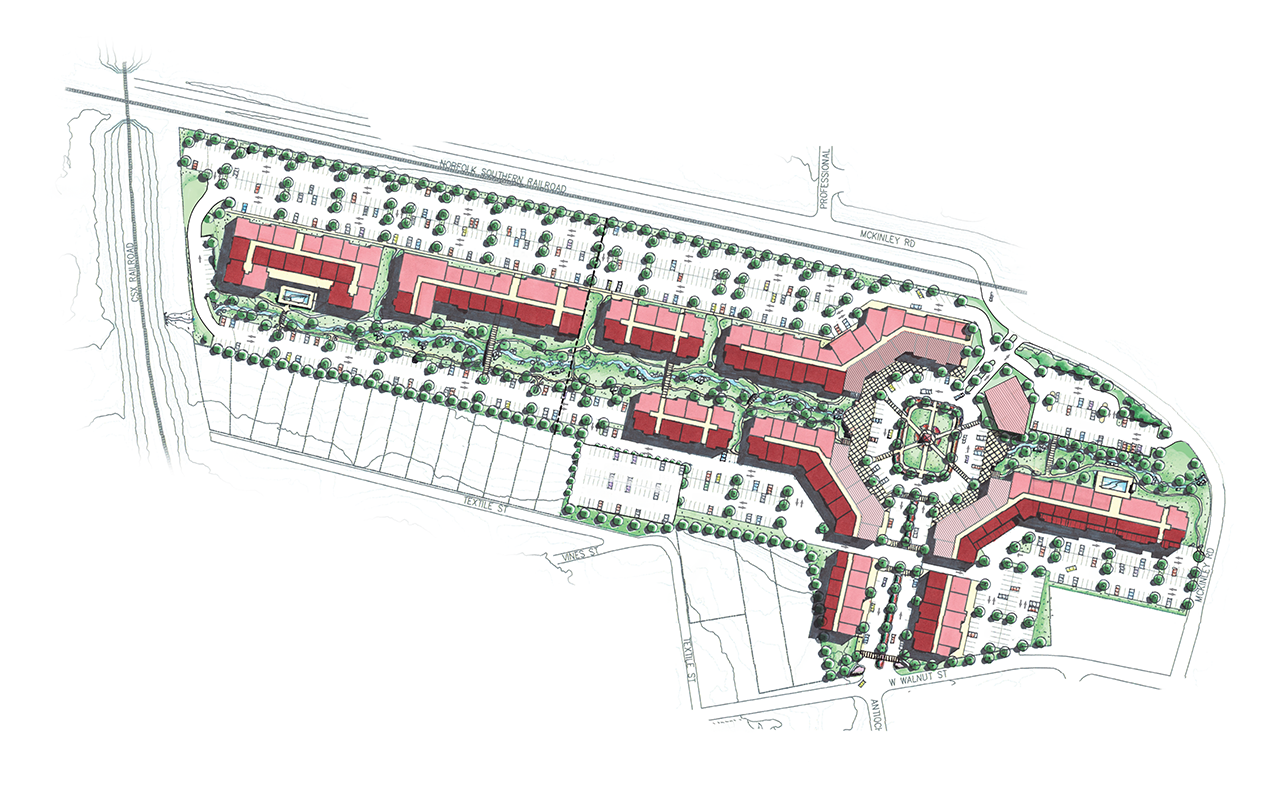

Brush Creek

Working closely with the owner, civil engineers and landscape architects, JAI along with DKLEVY led the master plan effort for this mixed-use development focused on restoration of Brush Creek. In its current condition, almost 70 percent of the creek has been covered and encroached by existing structures. Through the proposed master plan, this number has been reduced by more than half, giving area back to the creek and diligently aiming for an environmentally conscious design. The development plan includes 190 residential units in two five-story buildings; multiple indoor and outdoor tenant amenities; 40,000 square feet of retail; and a centralized square across the 22.1-acre site. All design features frame Brush Creek, reclaiming area and restoring it to its expansive potential.
Johnson City, Tennessee
Working closely with the owner, civil engineers and landscape architects, JAI along with DKLEVY led the master plan effort for this mixed-use development focused on restoration of Brush Creek.
In its current condition, almost 70 percent of the creek has been covered and encroached by existing structures. Through the proposed master plan, this number has been reduced by more than half, giving area back to the creek and diligently aiming for an environmentally conscious design.
The development plan includes 190 residential units in two five-story buildings; multiple indoor and outdoor tenant amenities; 40,000 square feet of retail; and a centralized square across the 22.1-acre site. All design features frame Brush Creek, reclaiming area and restoring it to its expansive potential.
Working closely with the owner, civil engineers and landscape architects, JAI along with DKLEVY led the master plan effort for this mixed-use development focused on restoration of Brush Creek.
In its current condition, almost 70 percent of the creek has been covered and encroached by existing structures. Through the proposed master plan, this number has been reduced by more than half, giving area back to the creek and diligently aiming for an environmentally conscious design.
The development plan includes 190 residential units in two five-story buildings; multiple indoor and outdoor tenant amenities; 40,000 square feet of retail; and a centralized square across the 22.1-acre site. All design features frame Brush Creek, reclaiming area and restoring it to its expansive potential.





Brush Creek
Johnson City, Tennessee
22 acres
190
Ongoing
Services Provided
daryl-johnson-aia-ncarb,gabrielle-howard
Consultant(s)
Reference(s)
Johnson City, Tennessee
Working closely with the owner, civil engineers and landscape architects, JAI along with DKLEVY led the master plan effort for this mixed-use development focused on restoration of Brush Creek.
In its current condition, almost 70 percent of the creek has been covered and encroached by existing structures. Through the proposed master plan, this number has been reduced by more than half, giving area back to the creek and diligently aiming for an environmentally conscious design.
The development plan includes 190 residential units in two five-story buildings; multiple indoor and outdoor tenant amenities; 40,000 square feet of retail; and a centralized square across the 22.1-acre site. All design features frame Brush Creek, reclaiming area and restoring it to its expansive potential.
PROJECT DETAILS
Working closely with the owner, civil engineers and landscape architects, JAI along with DKLEVY led the master plan effort for this mixed-use development focused on restoration of Brush Creek.
In its current condition, almost 70 percent of the creek has been covered and encroached by existing structures. Through the proposed master plan, this number has been reduced by more than half, giving area back to the creek and diligently aiming for an environmentally conscious design.
The development plan includes 190 residential units in two five-story buildings; multiple indoor and outdoor tenant amenities; 40,000 square feet of retail; and a centralized square across the 22.1-acre site. All design features frame Brush Creek, reclaiming area and restoring it to its expansive potential.


