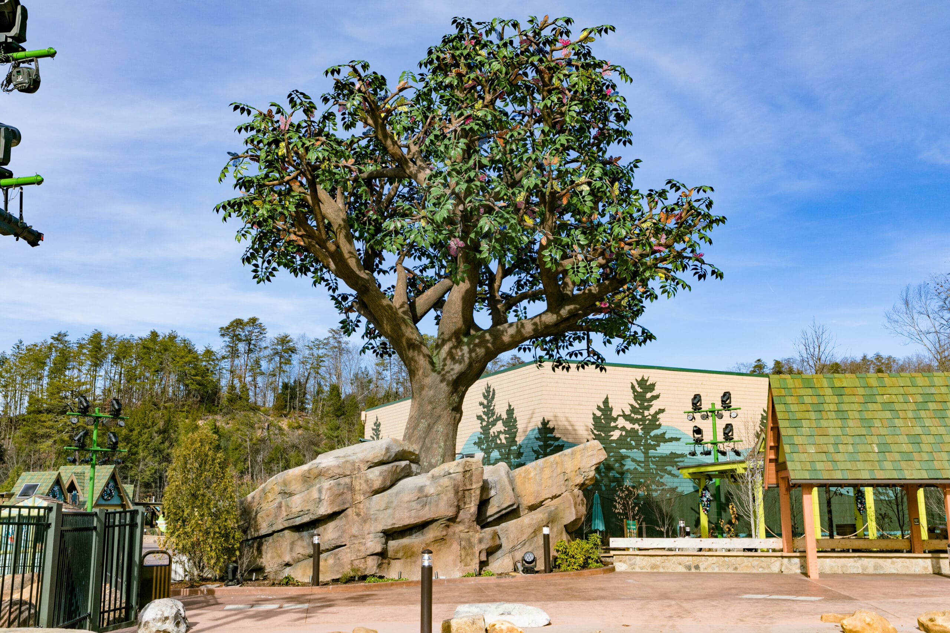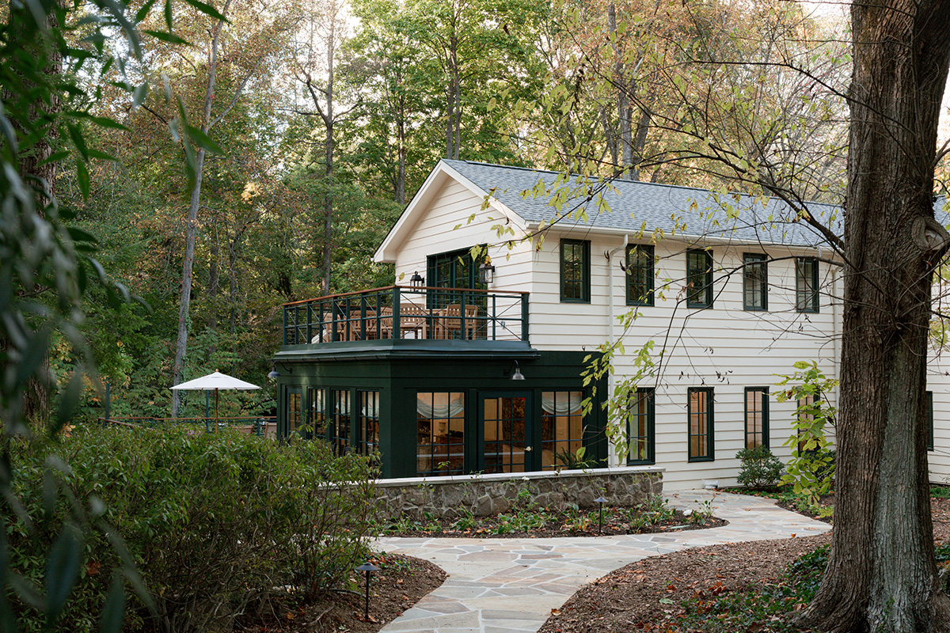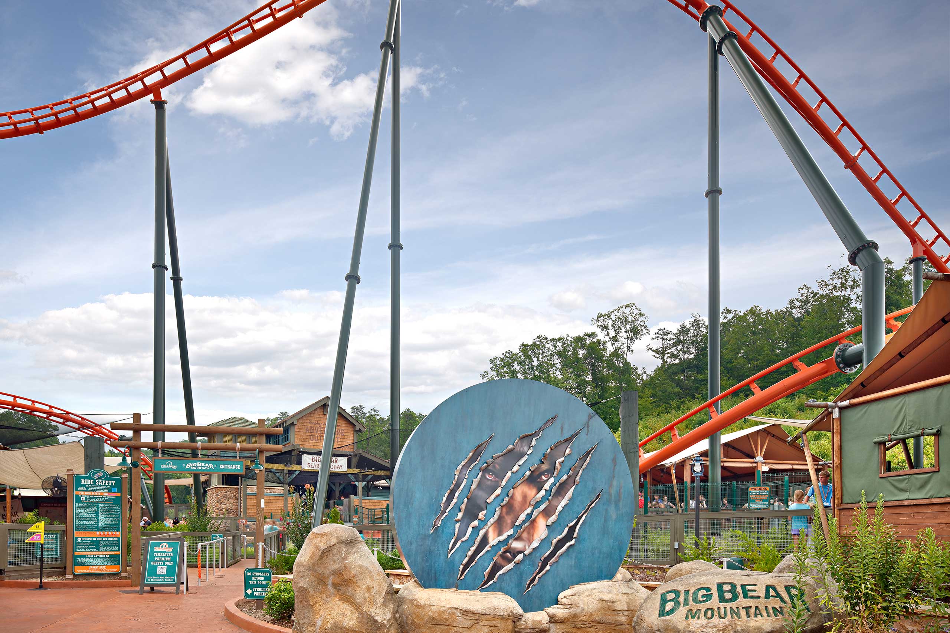

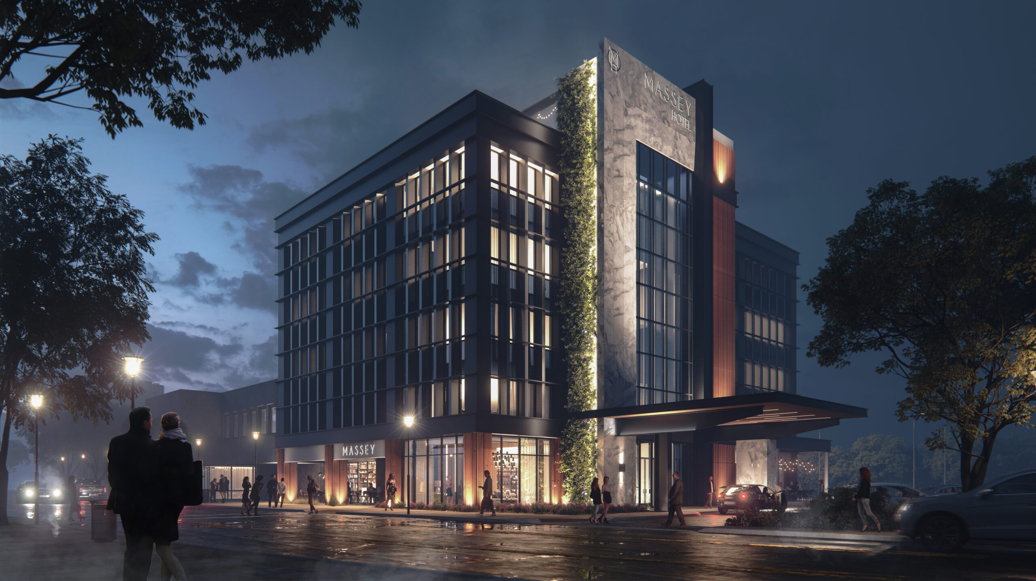

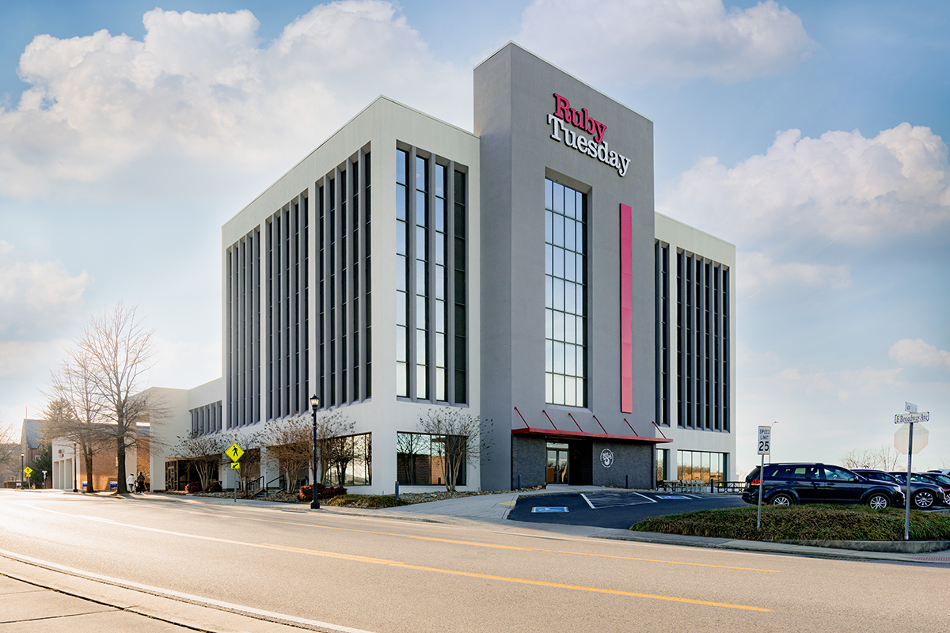
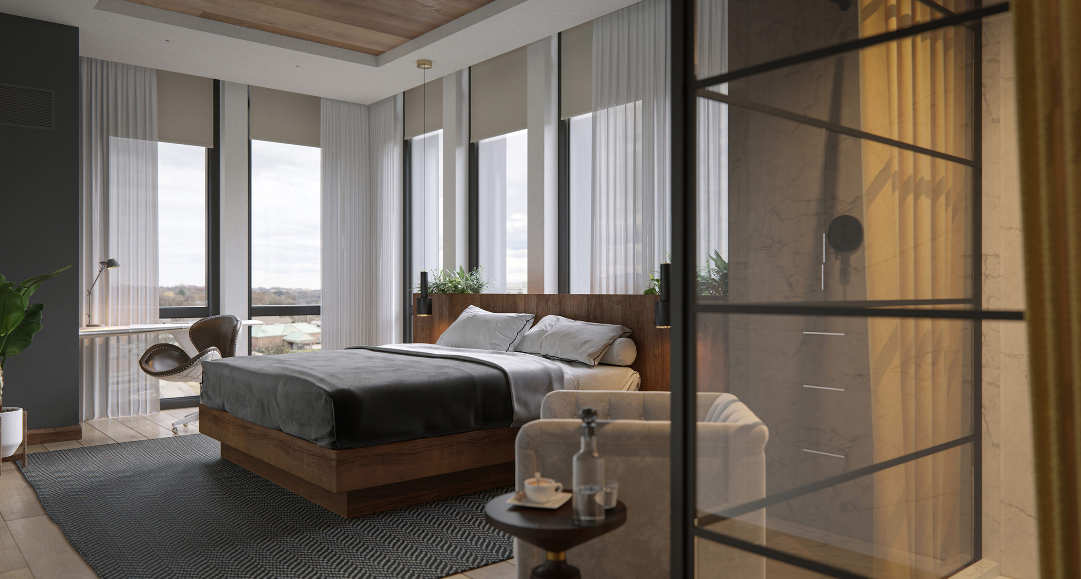


Hotel Concept
Maryville, Tennessee

<!-- wp:paragraph --> <p>JAI was tasked by a development group to reimagine the former Ruby Tuesday headquarters building, prominent in downtown Maryville, into a 52-room boutique hotel.</p> <!-- /wp:paragraph --> <!-- wp:paragraph --> <p>Based on the building’s roots as a bank, the exterior design was inspired by the original Art Deco lobby, with a mid-century materials palette of black steel, white marble, wood accents and glass. A cantilevered valet canopy creates the main entry, and the corner of the building opens to the street for views into and out of a new lobby and café. The lobby opens to a spa and fitness center level below, and the hotel bar and restaurant opens to an exterior terrace. On the rooftop, a sixth-floor bar and event space were planned to take advantage of the 360-degree views.</p> <!-- /wp:paragraph -->
Design Completed 2021
Services Provided
Key Personnel
Rooms 52
Maryville, Tennessee
JAI was tasked by a development group to reimagine the former Ruby Tuesday headquarters building, prominent in downtown Maryville, into a 52-room boutique hotel.
Based on the building’s roots as a bank, the exterior design was inspired by the original Art Deco lobby, with a mid-century materials palette of black steel, white marble, wood accents and glass. A cantilevered valet canopy creates the main entry, and the corner of the building opens to the street for views into and out of a new lobby and café. The lobby opens to a spa and fitness center level below, and the hotel bar and restaurant opens to an exterior terrace. On the rooftop, a sixth-floor bar and event space were planned to take advantage of the 360-degree views.
JAI was tasked by a development group to reimagine the former Ruby Tuesday headquarters building, prominent in downtown Maryville, into a 52-room boutique hotel.
Based on the building’s roots as a bank, the exterior design was inspired by the original Art Deco lobby, with a mid-century materials palette of black steel, white marble, wood accents and glass. A cantilevered valet canopy creates the main entry, and the corner of the building opens to the street for views into and out of a new lobby and café. The lobby opens to a spa and fitness center level below, and the hotel bar and restaurant opens to an exterior terrace. On the rooftop, a sixth-floor bar and event space were planned to take advantage of the 360-degree views.







Hotel Concept
Maryville, Tennessee
52
2021
Services Provided
Key Personnel
daryl-johnson-aia-ncarb,
Consultant(s)
Reference(s)
Maryville, Tennessee
JAI was tasked by a development group to reimagine the former Ruby Tuesday headquarters building, prominent in downtown Maryville, into a 52-room boutique hotel.
Based on the building’s roots as a bank, the exterior design was inspired by the original Art Deco lobby, with a mid-century materials palette of black steel, white marble, wood accents and glass. A cantilevered valet canopy creates the main entry, and the corner of the building opens to the street for views into and out of a new lobby and café. The lobby opens to a spa and fitness center level below, and the hotel bar and restaurant opens to an exterior terrace. On the rooftop, a sixth-floor bar and event space were planned to take advantage of the 360-degree views.
PROJECT DETAILS
JAI was tasked by a development group to reimagine the former Ruby Tuesday headquarters building, prominent in downtown Maryville, into a 52-room boutique hotel.
Based on the building’s roots as a bank, the exterior design was inspired by the original Art Deco lobby, with a mid-century materials palette of black steel, white marble, wood accents and glass. A cantilevered valet canopy creates the main entry, and the corner of the building opens to the street for views into and out of a new lobby and café. The lobby opens to a spa and fitness center level below, and the hotel bar and restaurant opens to an exterior terrace. On the rooftop, a sixth-floor bar and event space were planned to take advantage of the 360-degree views.


