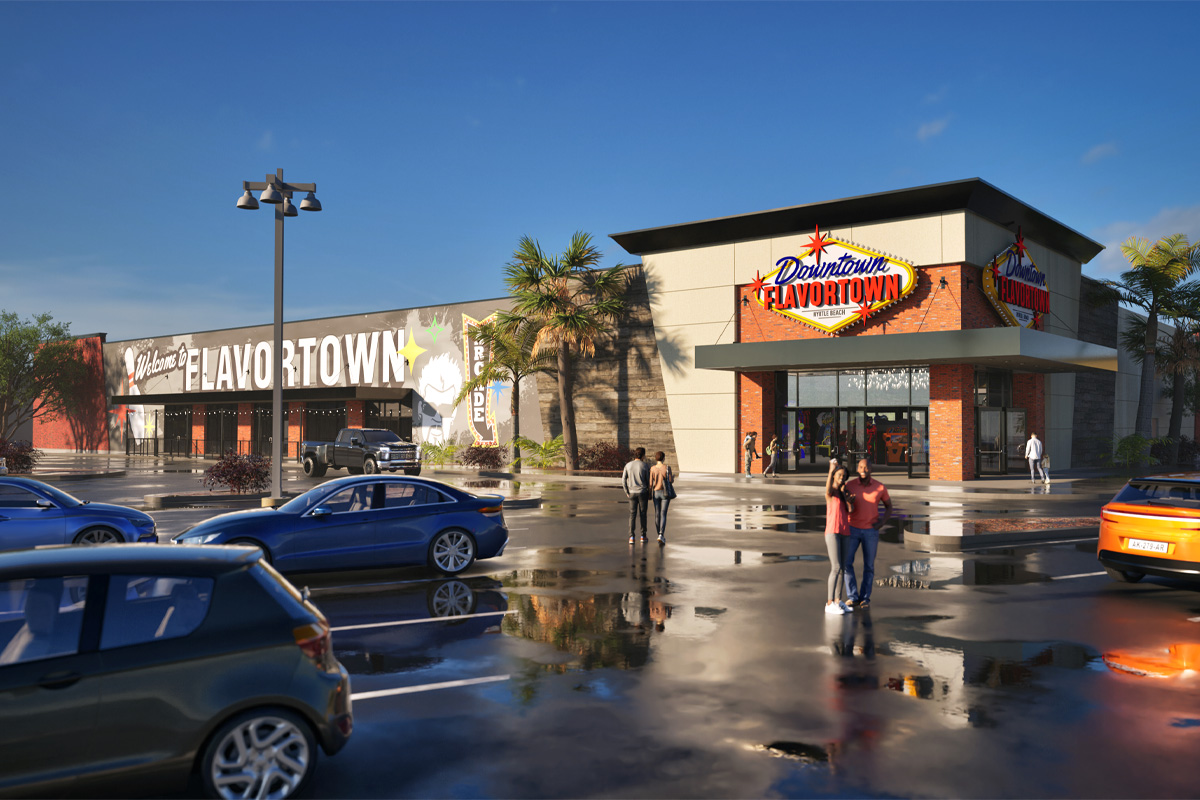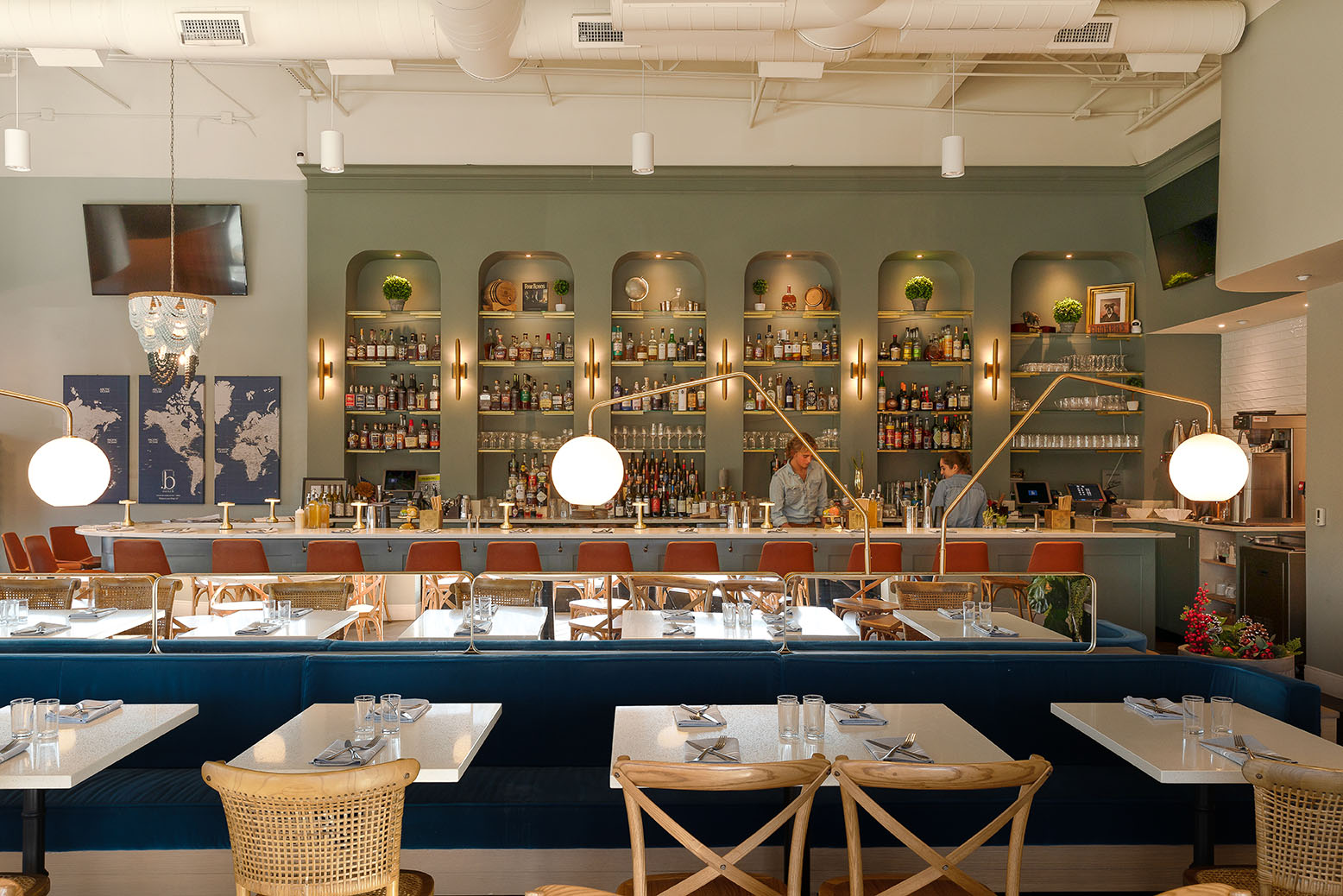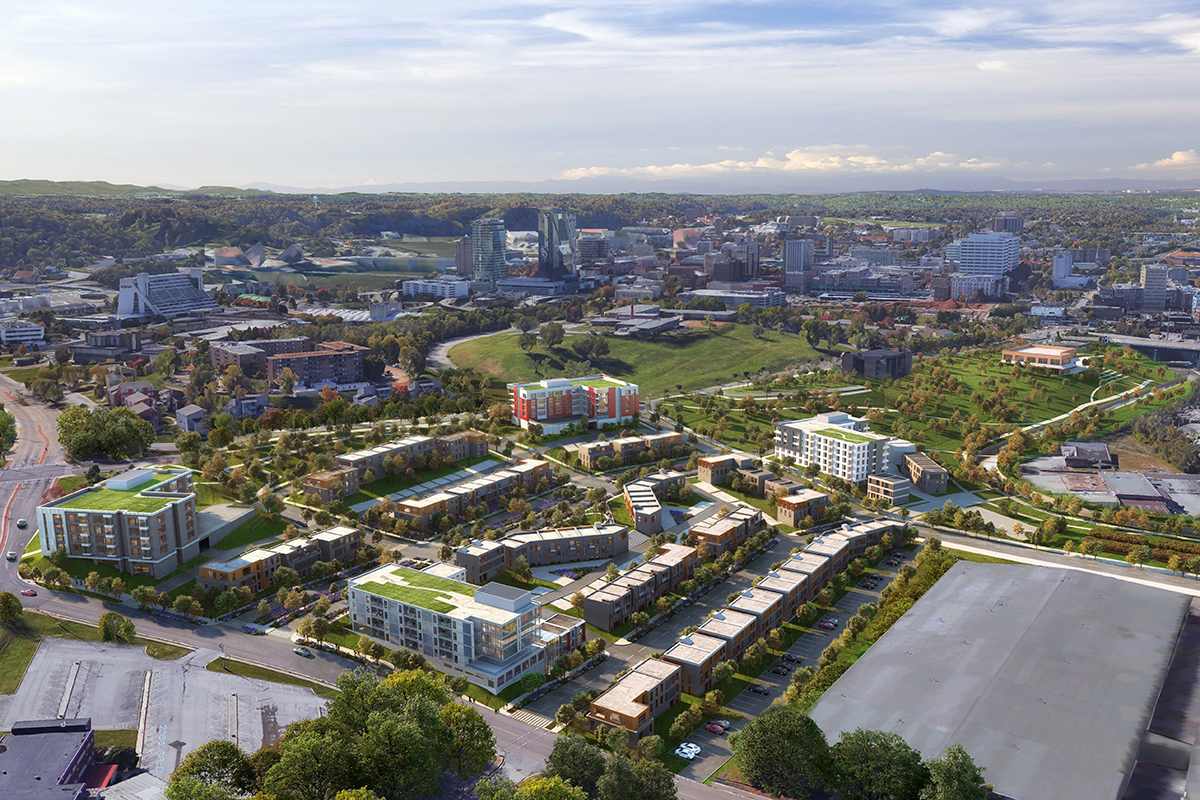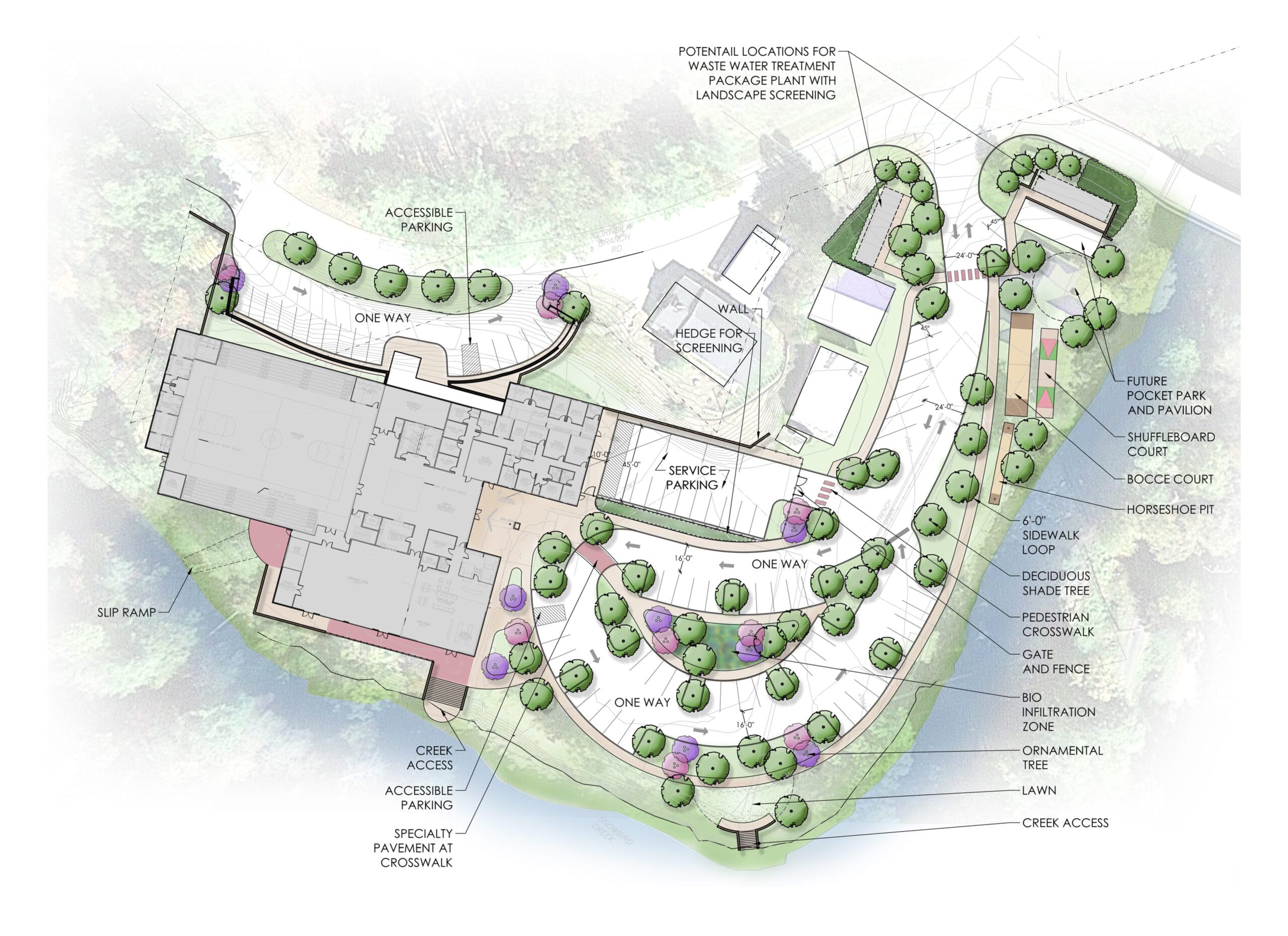



Downtown Flavortown Myrtle Beach

As a new destination anchor and a key catalyst in JAI’s phased redevelopment of the Myrtle Beach Mall, Downtown Flavortown, Guy Fieri’s signature retail, dining, and entertainment concept, is transforming a former anchor store. JAI’s architectural approach involved working closely with the client to develop a full interior and exterior reimagination of the space to support a highly interactive, multi-use environment. The redesign strategically opened the existing structure to introduce new points of access, daylighting opportunities, and spatial flexibility. Inside, the team introduced a layered spatial experience anchored by distinct program zones, including a vibrant tiki bar, a state-of-the-art arcade, and 14 duckpin bowling lanes, each designed with immersive theming and bold, branded materials reminiscent of the client's first location in Pigeon Forge, Tennessee. The architectural plan also prioritized visibility and engagement, incorporating a show kitchen and pizza bar that connect guests with the food-making process in real time. Private event rooms were integrated into the plan to accommodate a range of gatherings, each outfitted with unique finishes and technology to support a variety of functions. Throughout the venue, dramatic lighting, themed ceiling treatments, and oversized signage create a high-impact visual narrative, reinforcing the Vegas-inspired concept and enhancing wayfinding.
Myrtle Beach, South Carolina
As a new destination anchor and a key catalyst in JAI’s phased redevelopment of the Myrtle Beach Mall, Downtown Flavortown, Guy Fieri’s signature retail, dining, and entertainment concept, is transforming a former anchor store.
JAI’s architectural approach involved working closely with the client to develop a full interior and exterior reimagination of the space to support a highly interactive, multi-use environment. The redesign strategically opened the existing structure to introduce new points of access, daylighting opportunities, and spatial flexibility. Inside, the team introduced a layered spatial experience anchored by distinct program zones, including a vibrant tiki bar, a state-of-the-art arcade, and 14 duckpin bowling lanes, each designed with immersive theming and bold, branded materials reminiscent of the client’s first location in Pigeon Forge, Tennessee. The architectural plan also prioritized visibility and engagement, incorporating a show kitchen and pizza bar that connect guests with the food-making process in real time.
Private event rooms were integrated into the plan to accommodate a range of gatherings, each outfitted with unique finishes and technology to support a variety of functions. Throughout the venue, dramatic lighting, themed ceiling treatments, and oversized signage create a high-impact visual narrative, reinforcing the Vegas-inspired concept and enhancing wayfinding.
As a new destination anchor and a key catalyst in JAI’s phased redevelopment of the Myrtle Beach Mall, Downtown Flavortown, Guy Fieri’s signature retail, dining, and entertainment concept, is transforming a former anchor store.
JAI’s architectural approach involved working closely with the client to develop a full interior and exterior reimagination of the space to support a highly interactive, multi-use environment. The redesign strategically opened the existing structure to introduce new points of access, daylighting opportunities, and spatial flexibility. Inside, the team introduced a layered spatial experience anchored by distinct program zones, including a vibrant tiki bar, a state-of-the-art arcade, and 14 duckpin bowling lanes, each designed with immersive theming and bold, branded materials reminiscent of the client's first location in Pigeon Forge, Tennessee. The architectural plan also prioritized visibility and engagement, incorporating a show kitchen and pizza bar that connect guests with the food-making process in real time.
Private event rooms were integrated into the plan to accommodate a range of gatherings, each outfitted with unique finishes and technology to support a variety of functions. Throughout the venue, dramatic lighting, themed ceiling treatments, and oversized signage create a high-impact visual narrative, reinforcing the Vegas-inspired concept and enhancing wayfinding.



Downtown Flavortown Myrtle Beach
Myrtle Beach, South Carolina
FACE Amusement Group
50,000 square feet, renovated
Ongoing
Services Provided
daryl-johnson-aia-ncarb,jd-schumacher,michael-schmidt-aia-associate,k-rebecca-ware-rid-ncidq
Consultant(s)
Reference(s)
Myrtle Beach, South Carolina
As a new destination anchor and a key catalyst in JAI’s phased redevelopment of the Myrtle Beach Mall, Downtown Flavortown, Guy Fieri’s signature retail, dining, and entertainment concept, is transforming a former anchor store.
JAI’s architectural approach involved working closely with the client to develop a full interior and exterior reimagination of the space to support a highly interactive, multi-use environment. The redesign strategically opened the existing structure to introduce new points of access, daylighting opportunities, and spatial flexibility. Inside, the team introduced a layered spatial experience anchored by distinct program zones, including a vibrant tiki bar, a state-of-the-art arcade, and 14 duckpin bowling lanes, each designed with immersive theming and bold, branded materials reminiscent of the client’s first location in Pigeon Forge, Tennessee. The architectural plan also prioritized visibility and engagement, incorporating a show kitchen and pizza bar that connect guests with the food-making process in real time.
Private event rooms were integrated into the plan to accommodate a range of gatherings, each outfitted with unique finishes and technology to support a variety of functions. Throughout the venue, dramatic lighting, themed ceiling treatments, and oversized signage create a high-impact visual narrative, reinforcing the Vegas-inspired concept and enhancing wayfinding.
PROJECT DETAILS
As a new destination anchor and a key catalyst in JAI’s phased redevelopment of the Myrtle Beach Mall, Downtown Flavortown, Guy Fieri’s signature retail, dining, and entertainment concept, is transforming a former anchor store.
JAI’s architectural approach involved working closely with the client to develop a full interior and exterior reimagination of the space to support a highly interactive, multi-use environment. The redesign strategically opened the existing structure to introduce new points of access, daylighting opportunities, and spatial flexibility. Inside, the team introduced a layered spatial experience anchored by distinct program zones, including a vibrant tiki bar, a state-of-the-art arcade, and 14 duckpin bowling lanes, each designed with immersive theming and bold, branded materials reminiscent of the client’s first location in Pigeon Forge, Tennessee. The architectural plan also prioritized visibility and engagement, incorporating a show kitchen and pizza bar that connect guests with the food-making process in real time.
Private event rooms were integrated into the plan to accommodate a range of gatherings, each outfitted with unique finishes and technology to support a variety of functions. Throughout the venue, dramatic lighting, themed ceiling treatments, and oversized signage create a high-impact visual narrative, reinforcing the Vegas-inspired concept and enhancing wayfinding.





