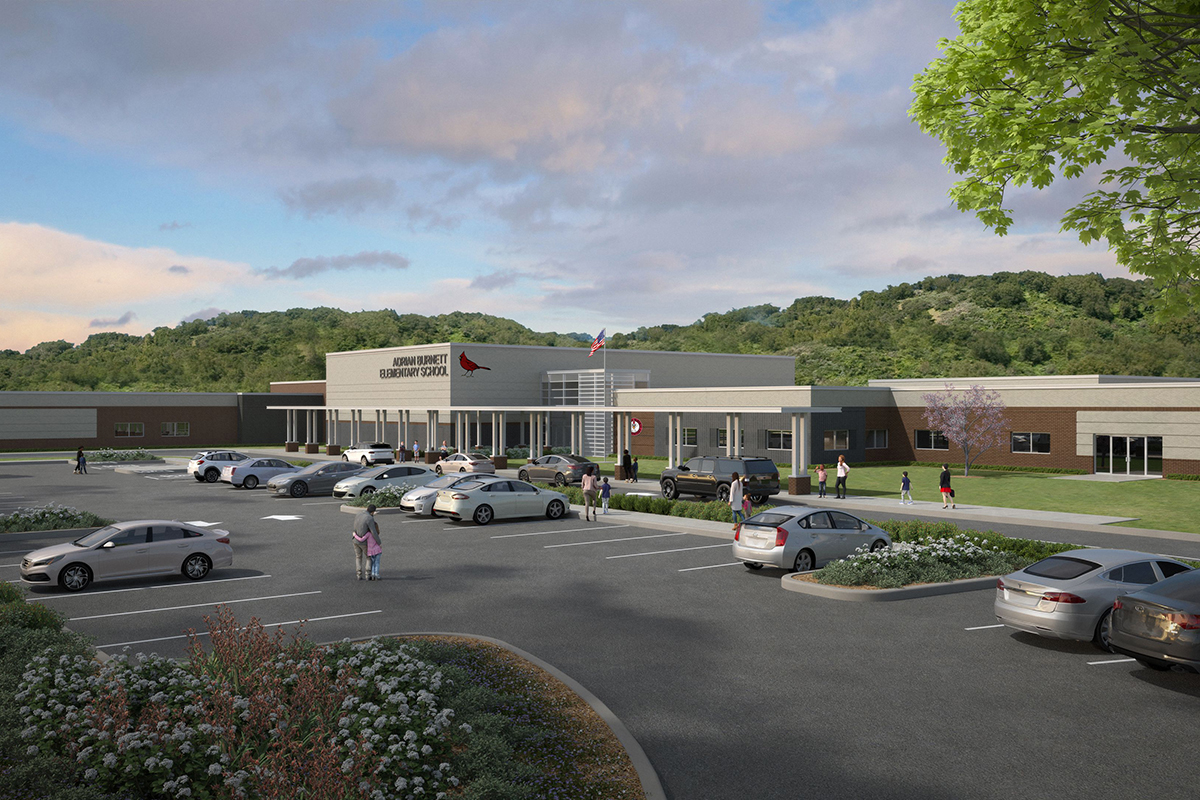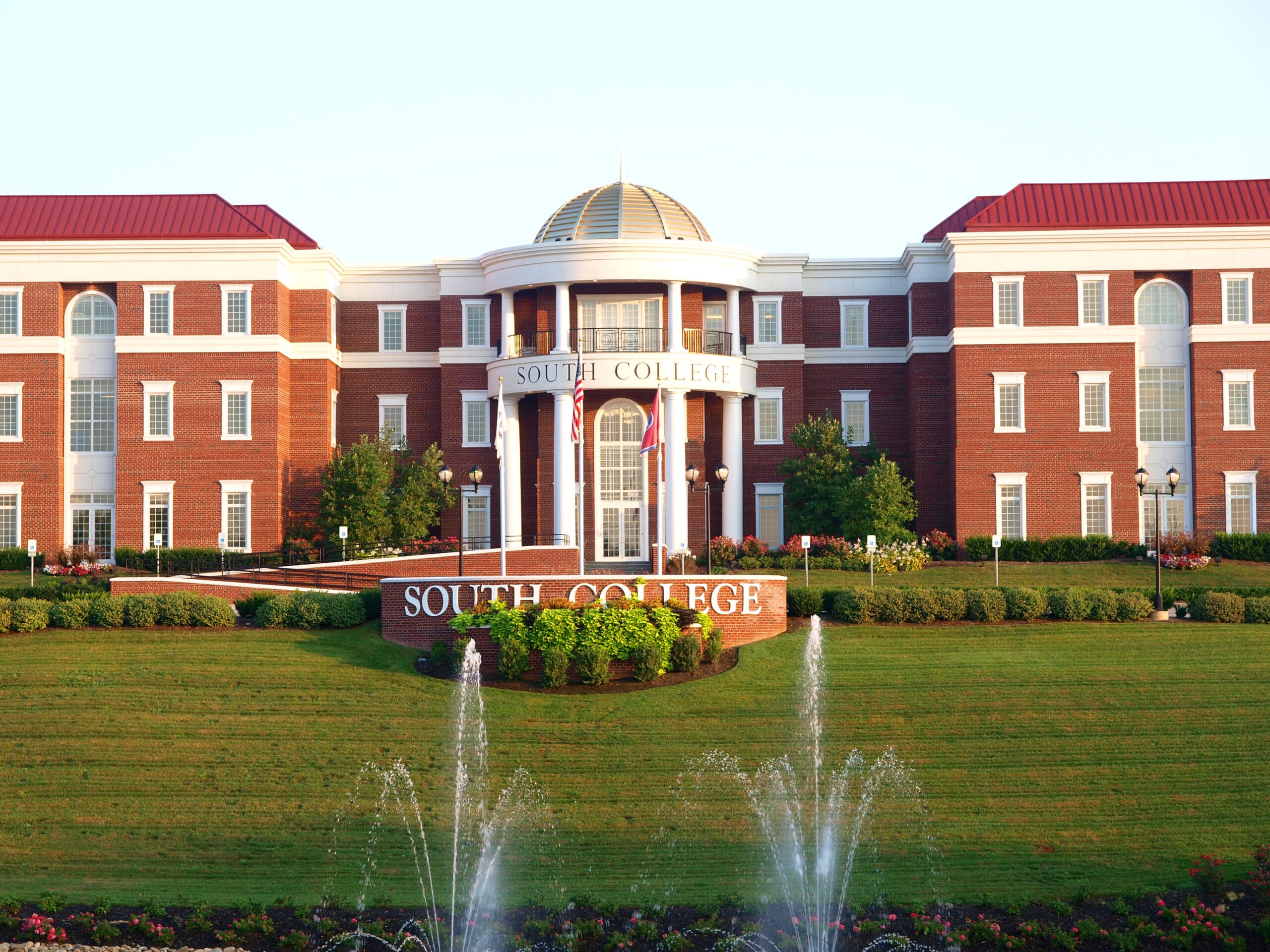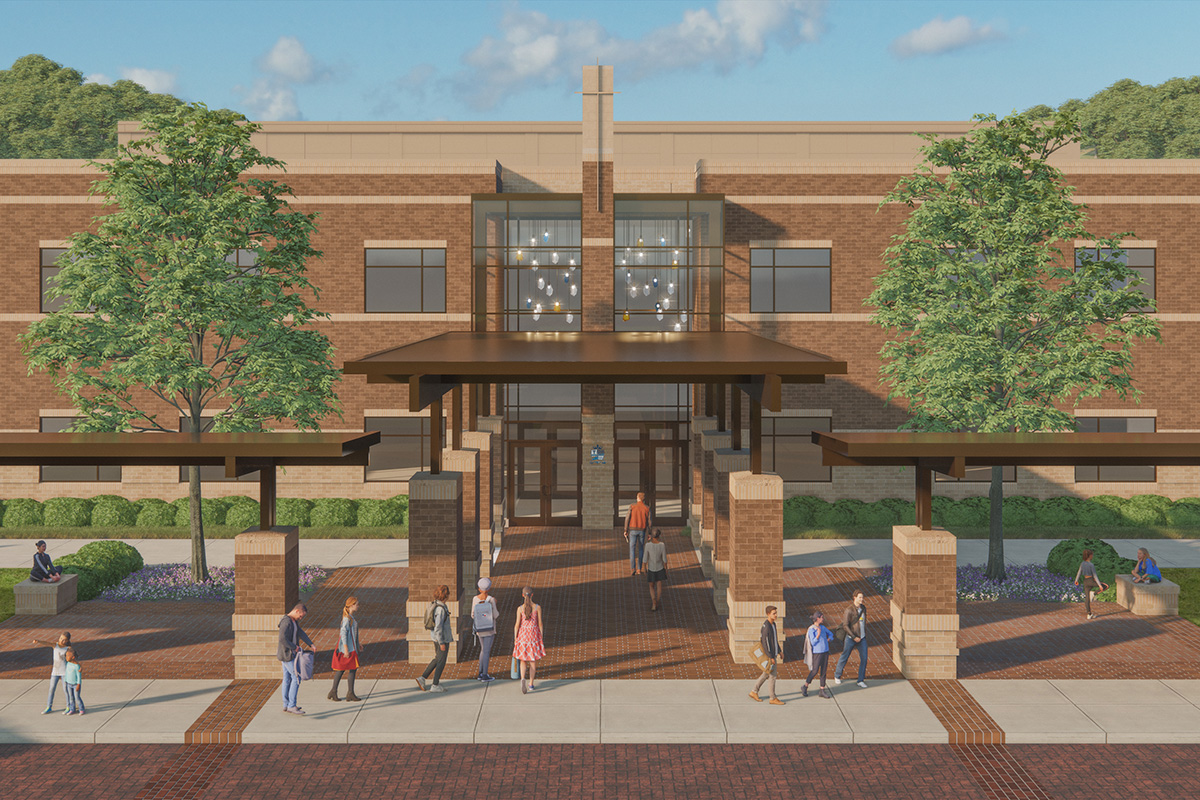-
© Ben Finch
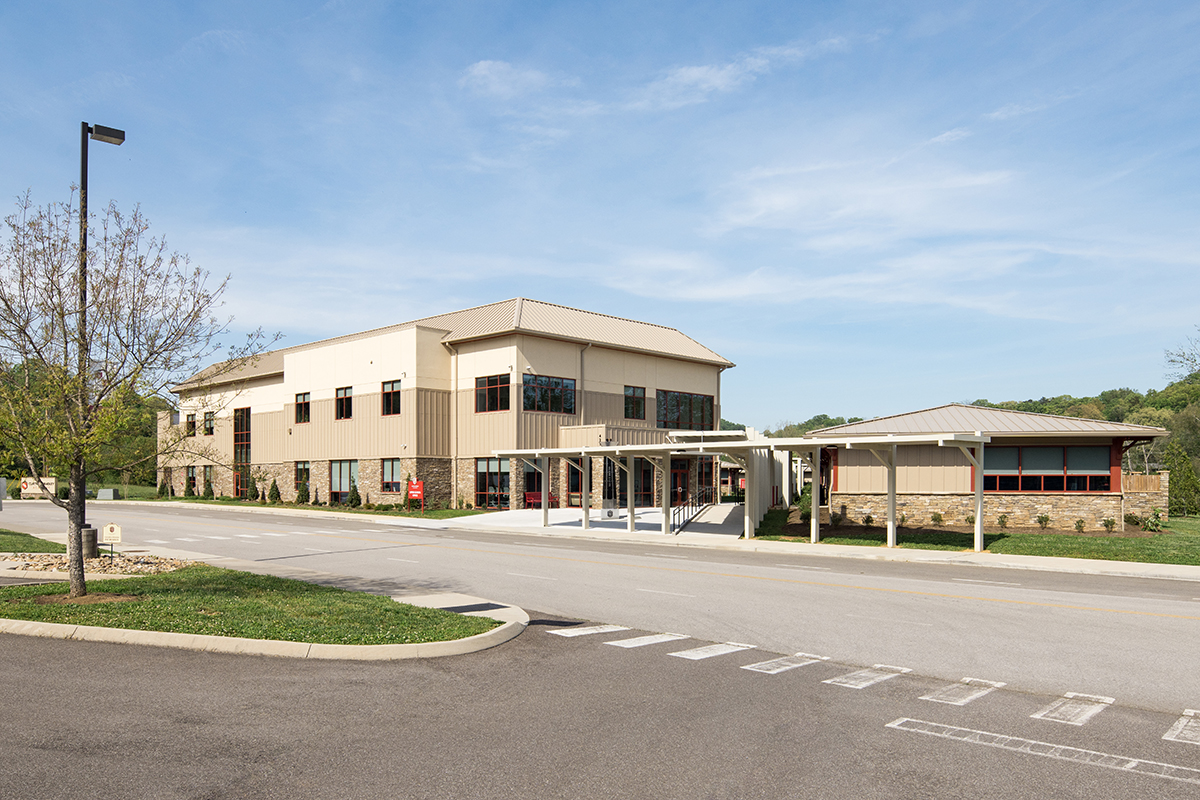
-
© Ben Finch
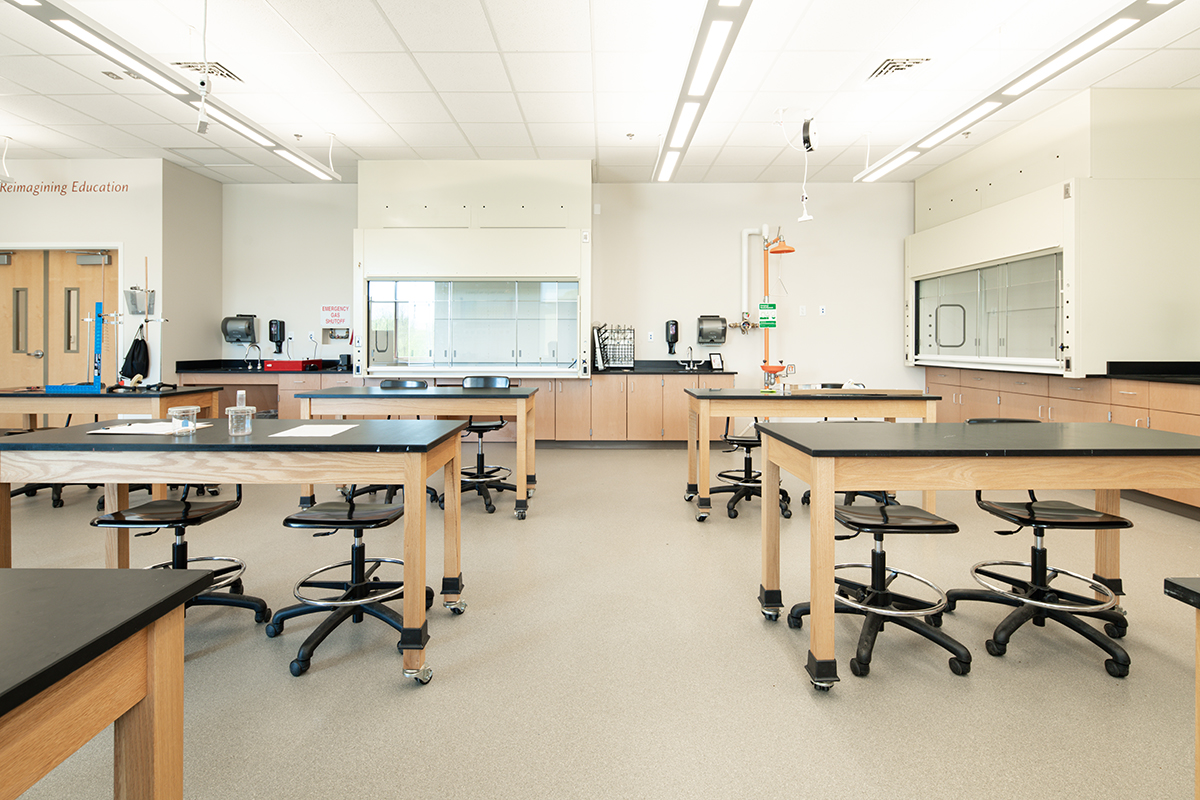
-
© Ben Finch
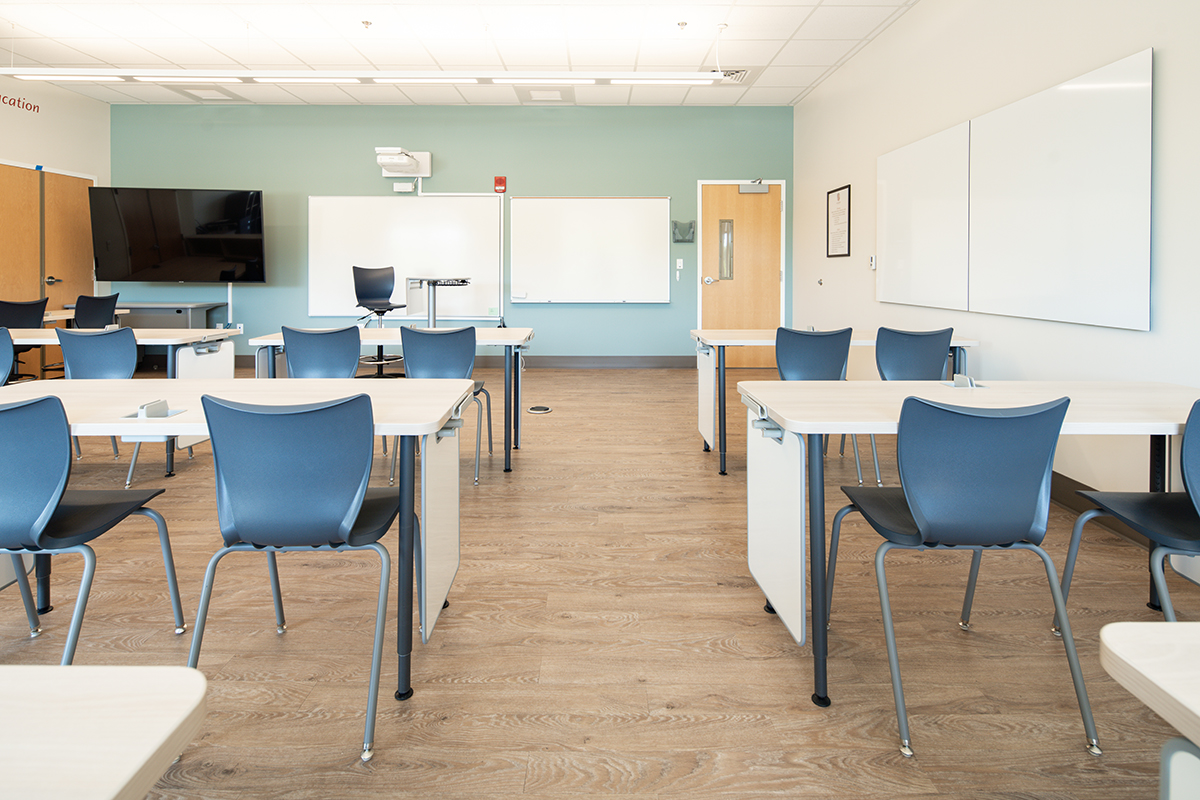
-
© Ben Finch
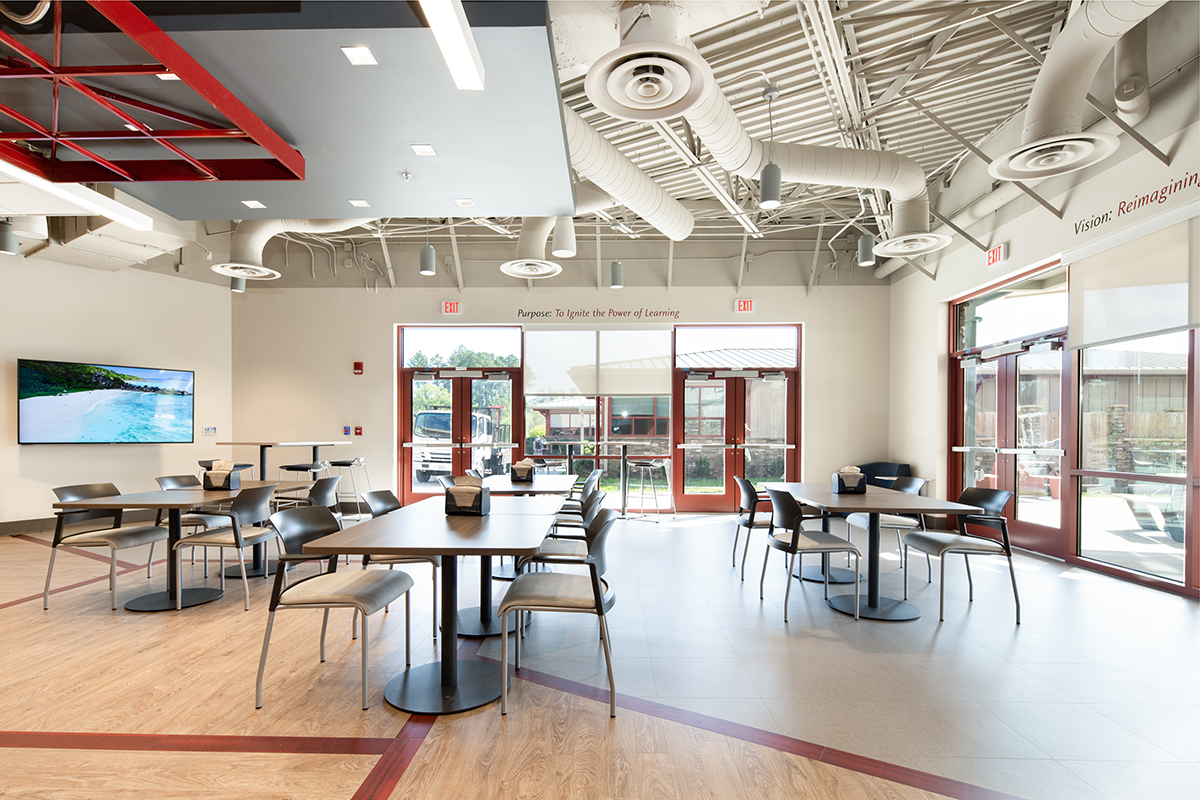
-
© Ben Finch
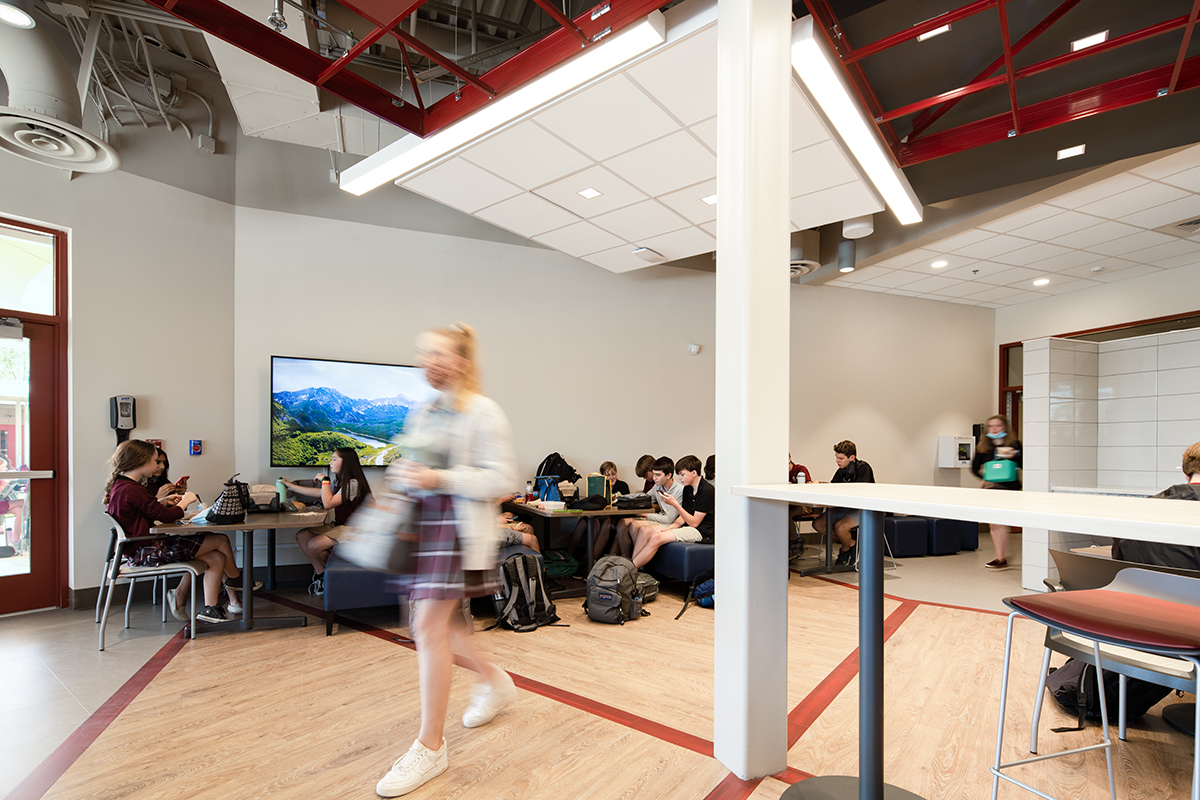
-
© Ben Finch
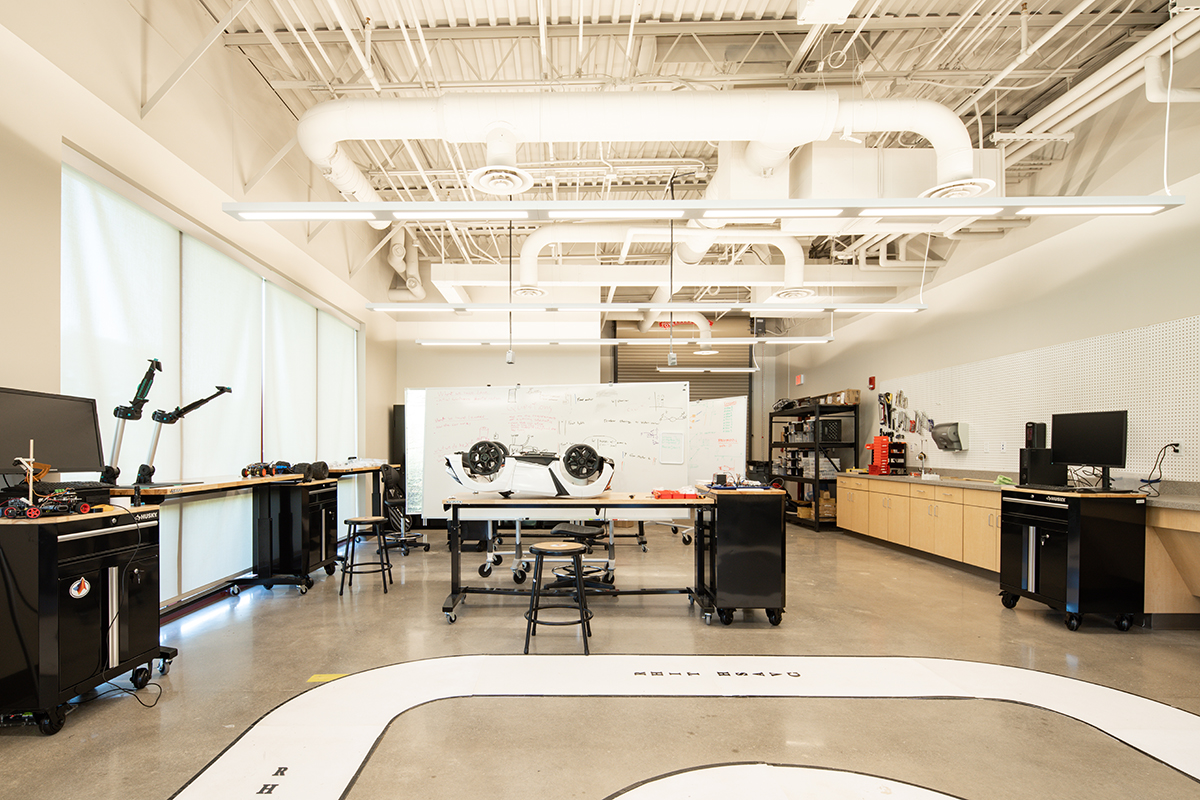
-
© Ben Finch
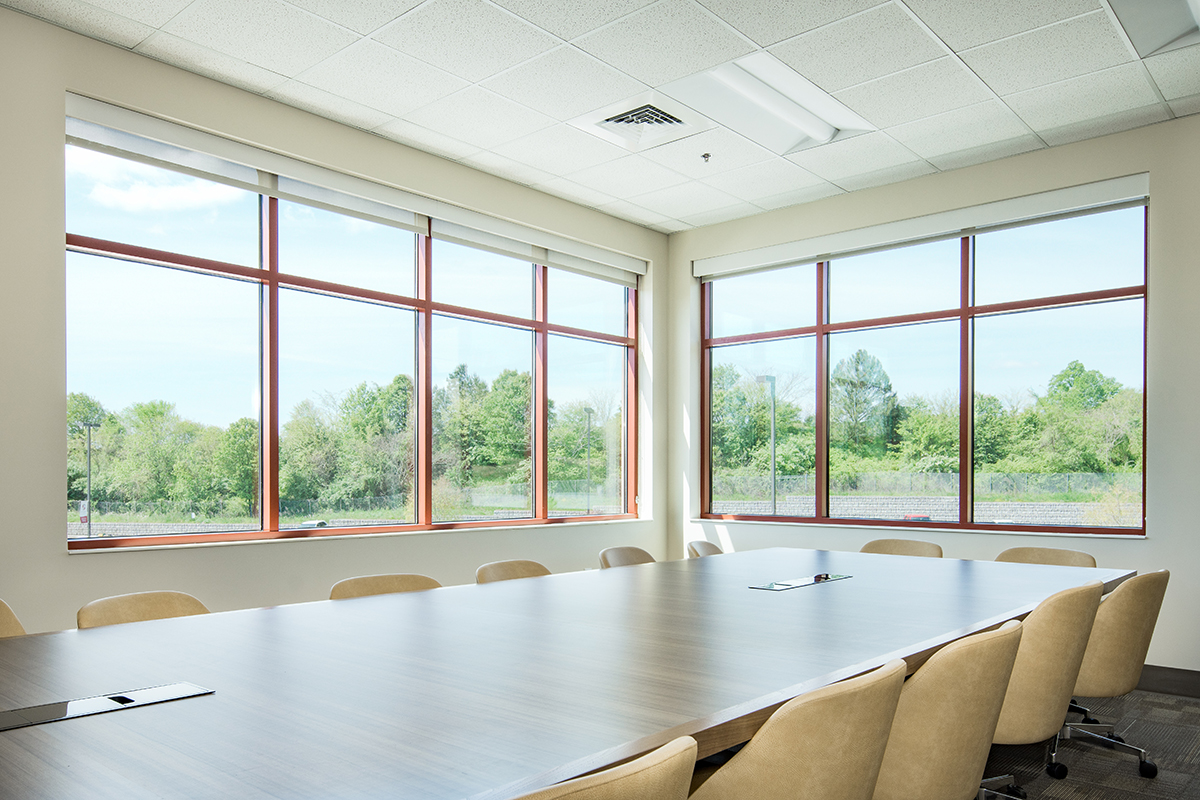
-
© Ben Finch
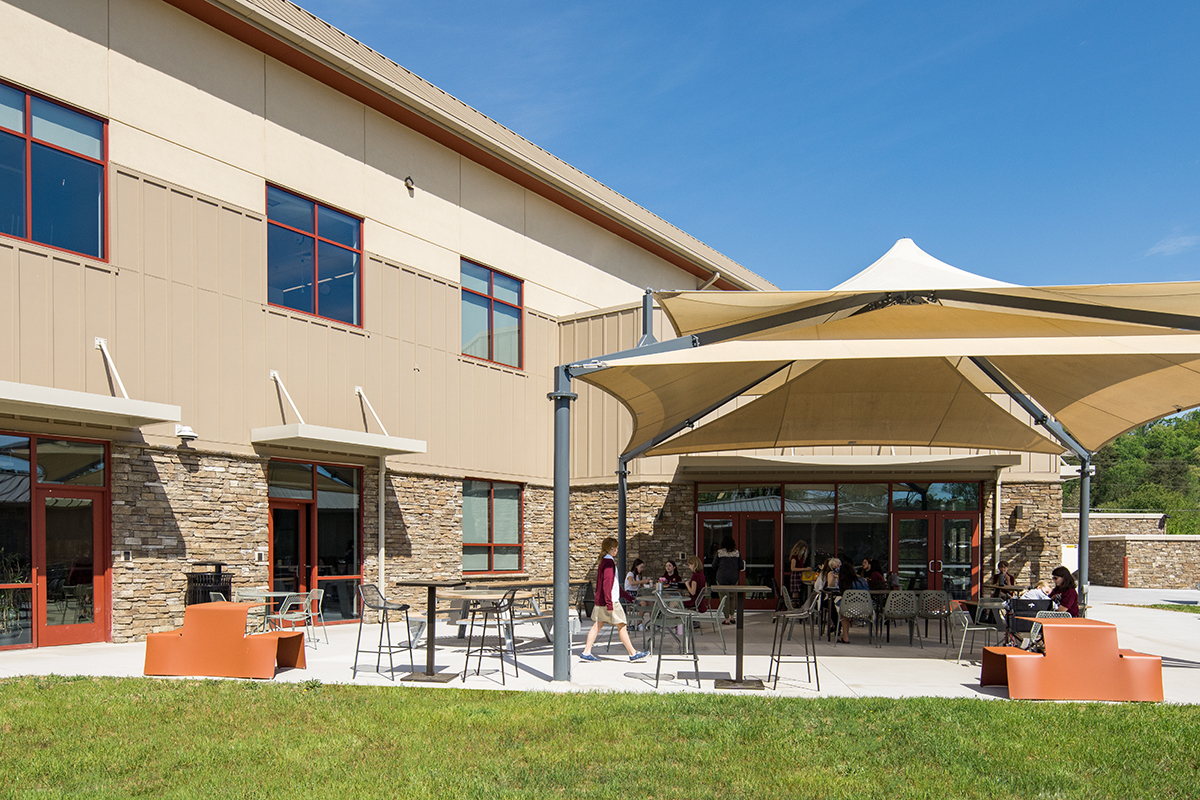
-
© Ben Finch
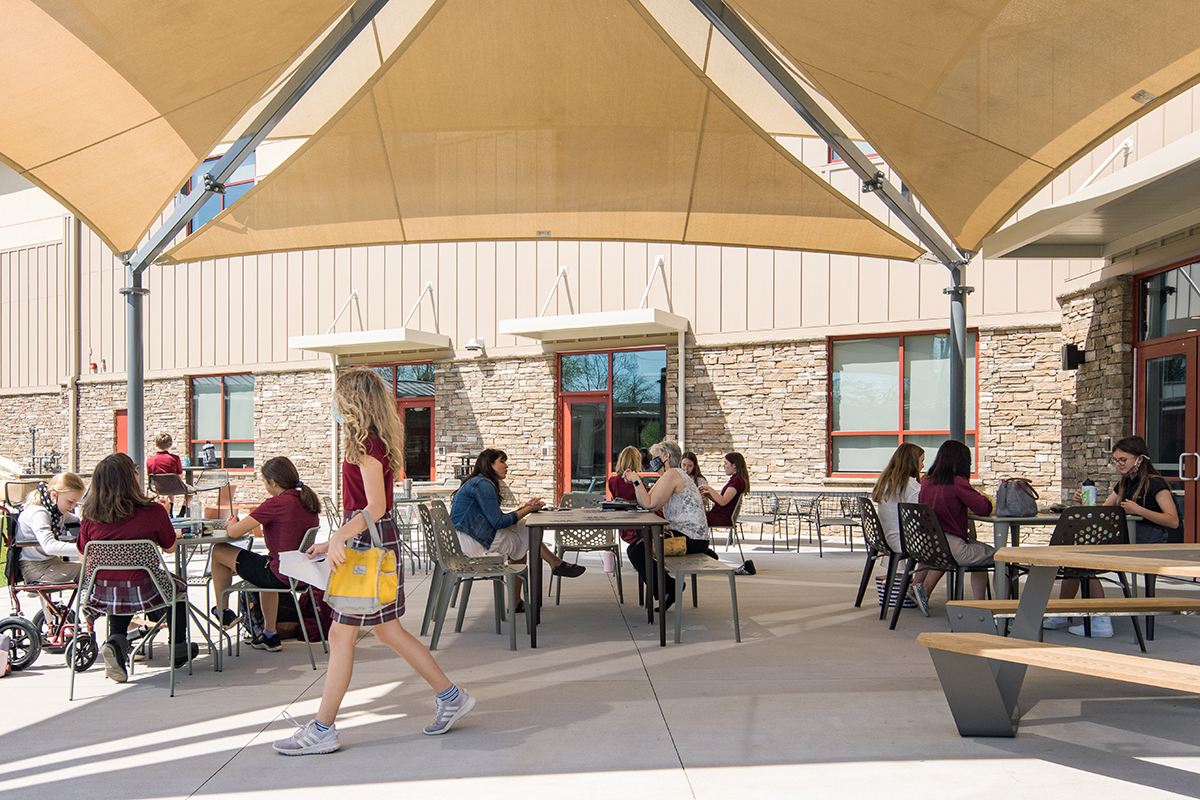
-
© Ben Finch
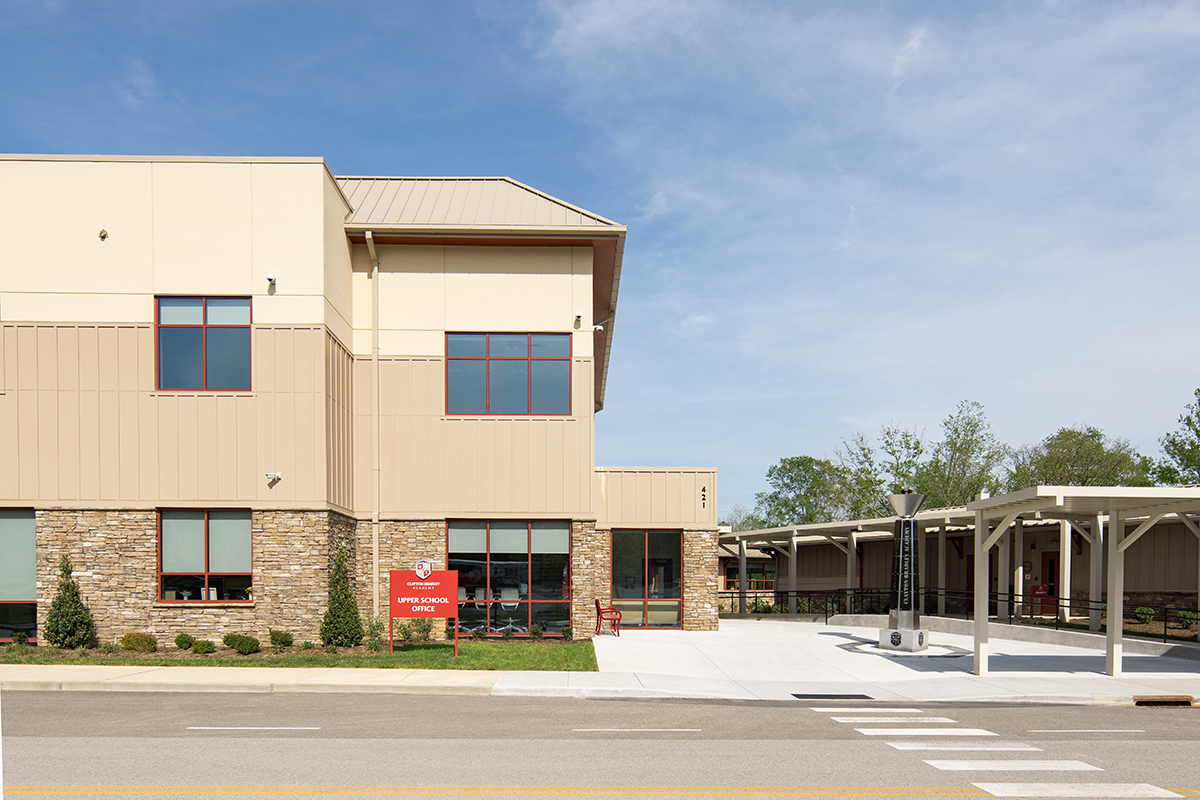
-
© Ben Finch
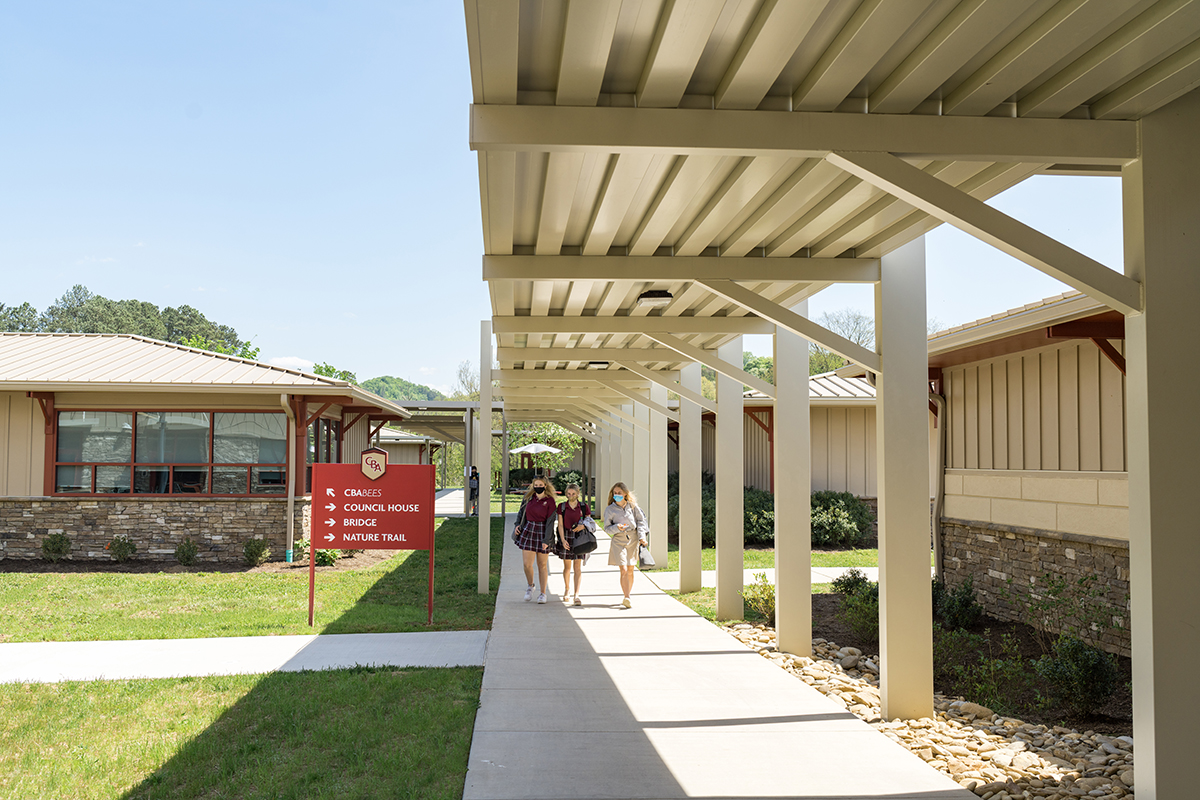
-
© Ben Finch
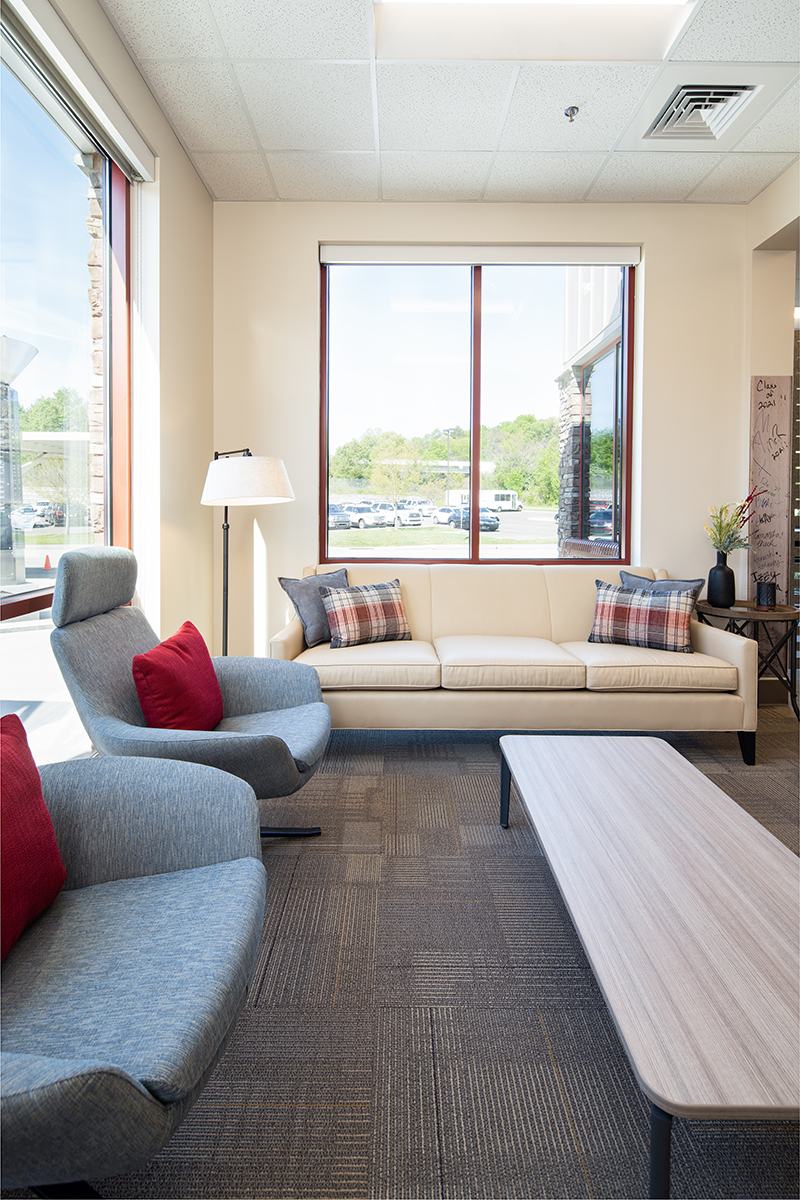
-
© Ben Finch
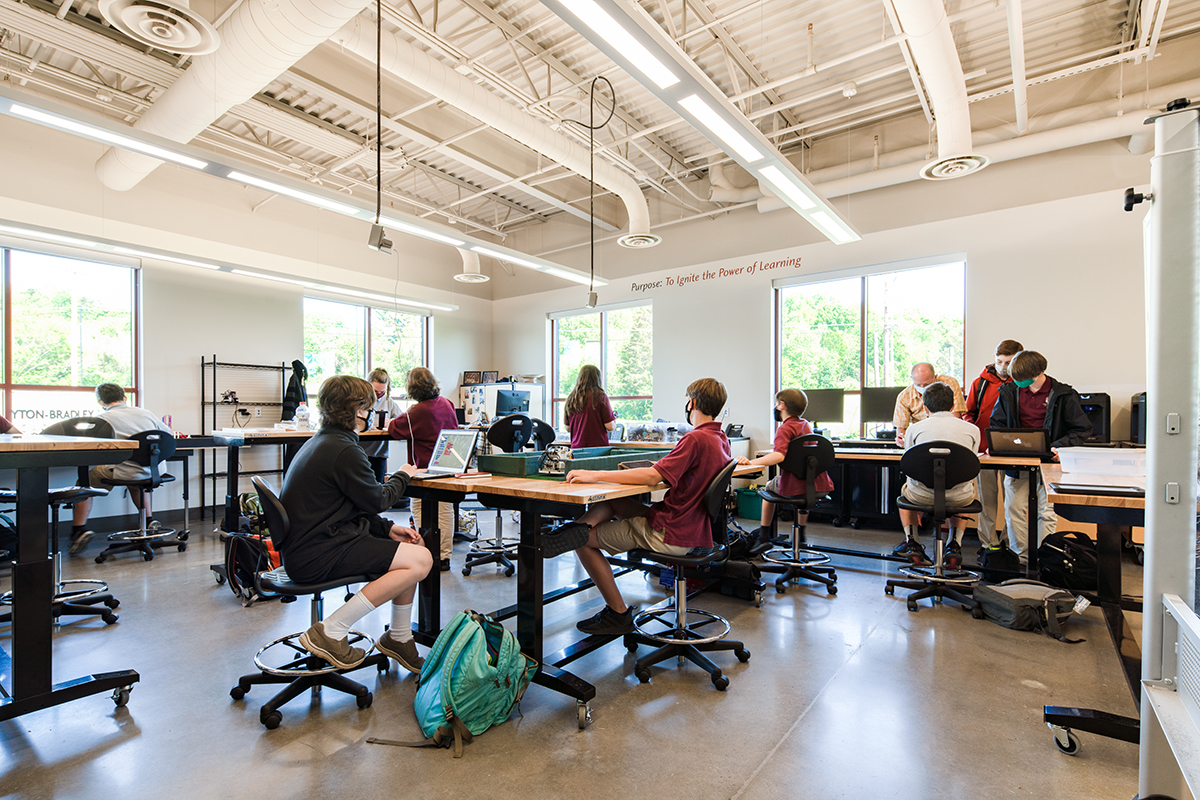
-
© Ben Finch
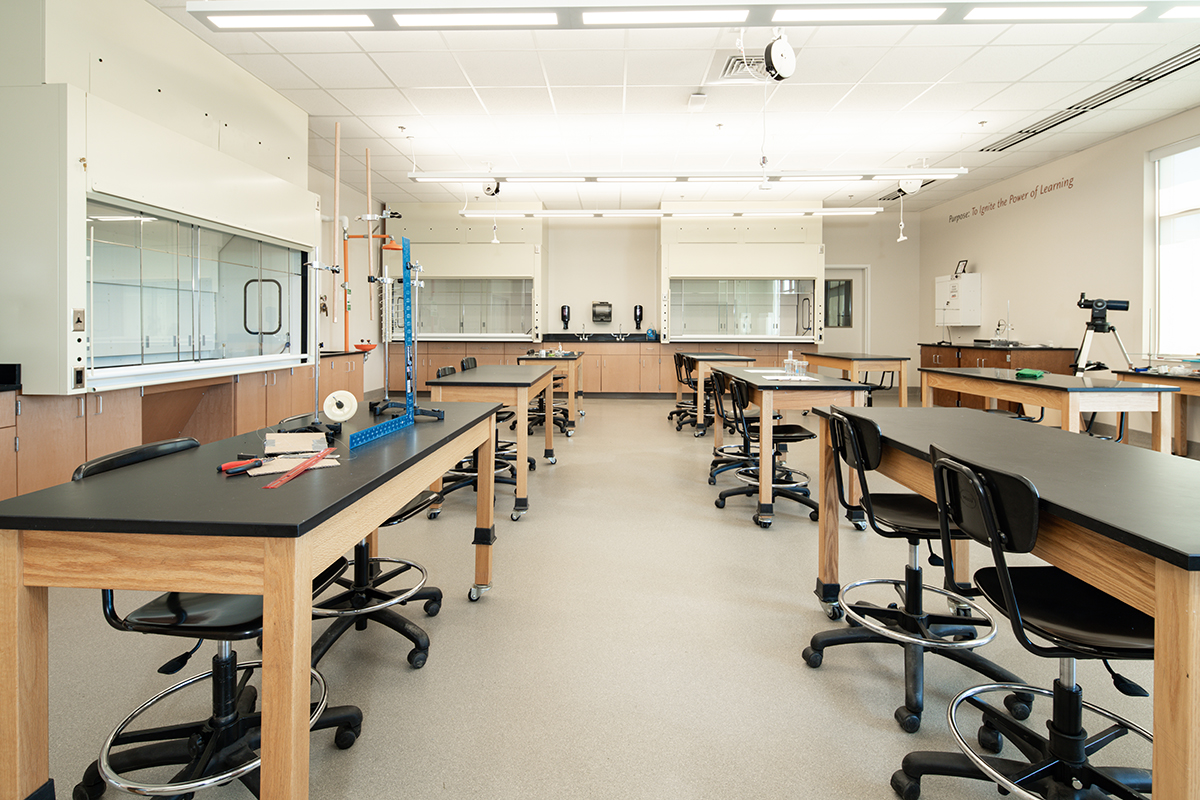

Clayton-Bradley Academy

<!-- wp:paragraph --> <p>Clayton-Bradley Academy, founded in 2013, creates an environment for children to embrace education and ignite a passion for learning through science, technology, engineering and mathematics (STEM).</p> <!-- /wp:paragraph --> <!-- wp:paragraph --> <p>In June 2019, Clayton-Bradley Academy engaged JAI to develop a new Student Union facility to support middle and high school education. The project included the development of a quad area and the installation of four new modular classroom facilities to create an Upper School campus.</p> <!-- /wp:paragraph --> <!-- wp:paragraph --> <p>The 22,500-square-foot Student Union facility designed by JAI and built by Joseph Construction features 3 science labs, a robotics lab, upper school cafeteria, director’s suite and three instructional classrooms. A patio area leading to the quad allows students to enjoy the outdoors and provides additional collaboration space.</p> <!-- /wp:paragraph -->
Maryville, Tennessee
Clayton-Bradley Academy, founded in 2013, creates an environment for children to embrace education and ignite a passion for learning through science, technology, engineering and mathematics (STEM).
In June 2019, Clayton-Bradley Academy engaged JAI to develop a new Student Union facility to support middle and high school education. The project included the development of a quad area and the installation of four new modular classroom facilities to create an Upper School campus.
The 22,500-square-foot Student Union facility designed by JAI and built by Joseph Construction features 3 science labs, a robotics lab, upper school cafeteria, director’s suite and three instructional classrooms. A patio area leading to the quad allows students to enjoy the outdoors and provides additional collaboration space.
Clayton-Bradley Academy, founded in 2013, creates an environment for children to embrace education and ignite a passion for learning through science, technology, engineering and mathematics (STEM).
In June 2019, Clayton-Bradley Academy engaged JAI to develop a new Student Union facility to support middle and high school education. The project included the development of a quad area and the installation of four new modular classroom facilities to create an Upper School campus.
The 22,500-square-foot Student Union facility designed by JAI and built by Joseph Construction features 3 science labs, a robotics lab, upper school cafeteria, director’s suite and three instructional classrooms. A patio area leading to the quad allows students to enjoy the outdoors and provides additional collaboration space.
-
© Ben Finch

-
© Ben Finch

-
© Ben Finch

-
© Ben Finch

-
© Ben Finch

-
© Ben Finch

-
© Ben Finch

-
© Ben Finch

-
© Ben Finch

-
© Ben Finch

-
© Ben Finch

-
© Ben Finch

-
© Ben Finch

-
© Ben Finch

Clayton-Bradley Academy
Upper School & Student Union
Maryville, Tennessee
22500
2020
7500000
Services Provided
daryl-johnson-aia-ncarb,jeff-williamson-aia,k-rebecca-ware-rid-ncidq
Consultant(s)
Reference(s)
Upper School & Student Union
Maryville, Tennessee
Clayton-Bradley Academy, founded in 2013, creates an environment for children to embrace education and ignite a passion for learning through science, technology, engineering and mathematics (STEM).
In June 2019, Clayton-Bradley Academy engaged JAI to develop a new Student Union facility to support middle and high school education. The project included the development of a quad area and the installation of four new modular classroom facilities to create an Upper School campus.
The 22,500-square-foot Student Union facility designed by JAI and built by Joseph Construction features 3 science labs, a robotics lab, upper school cafeteria, director’s suite and three instructional classrooms. A patio area leading to the quad allows students to enjoy the outdoors and provides additional collaboration space.
PROJECT DETAILS
Clayton-Bradley Academy, founded in 2013, creates an environment for children to embrace education and ignite a passion for learning through science, technology, engineering and mathematics (STEM).
In June 2019, Clayton-Bradley Academy engaged JAI to develop a new Student Union facility to support middle and high school education. The project included the development of a quad area and the installation of four new modular classroom facilities to create an Upper School campus.
The 22,500-square-foot Student Union facility designed by JAI and built by Joseph Construction features 3 science labs, a robotics lab, upper school cafeteria, director’s suite and three instructional classrooms. A patio area leading to the quad allows students to enjoy the outdoors and provides additional collaboration space.


