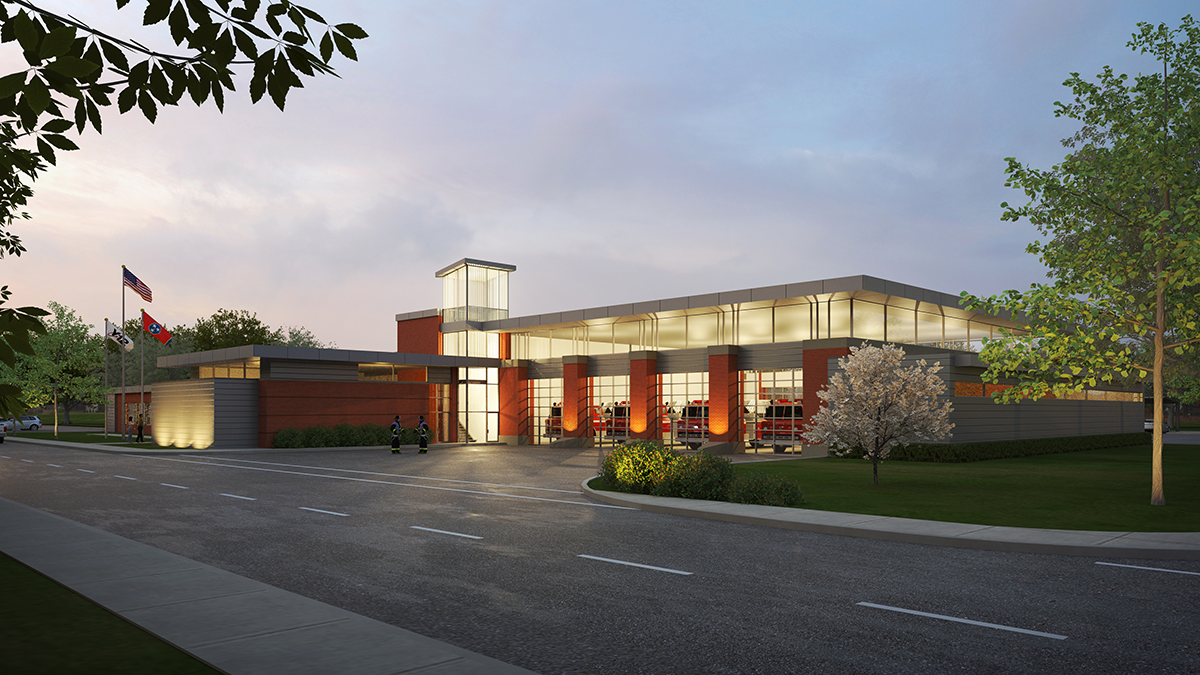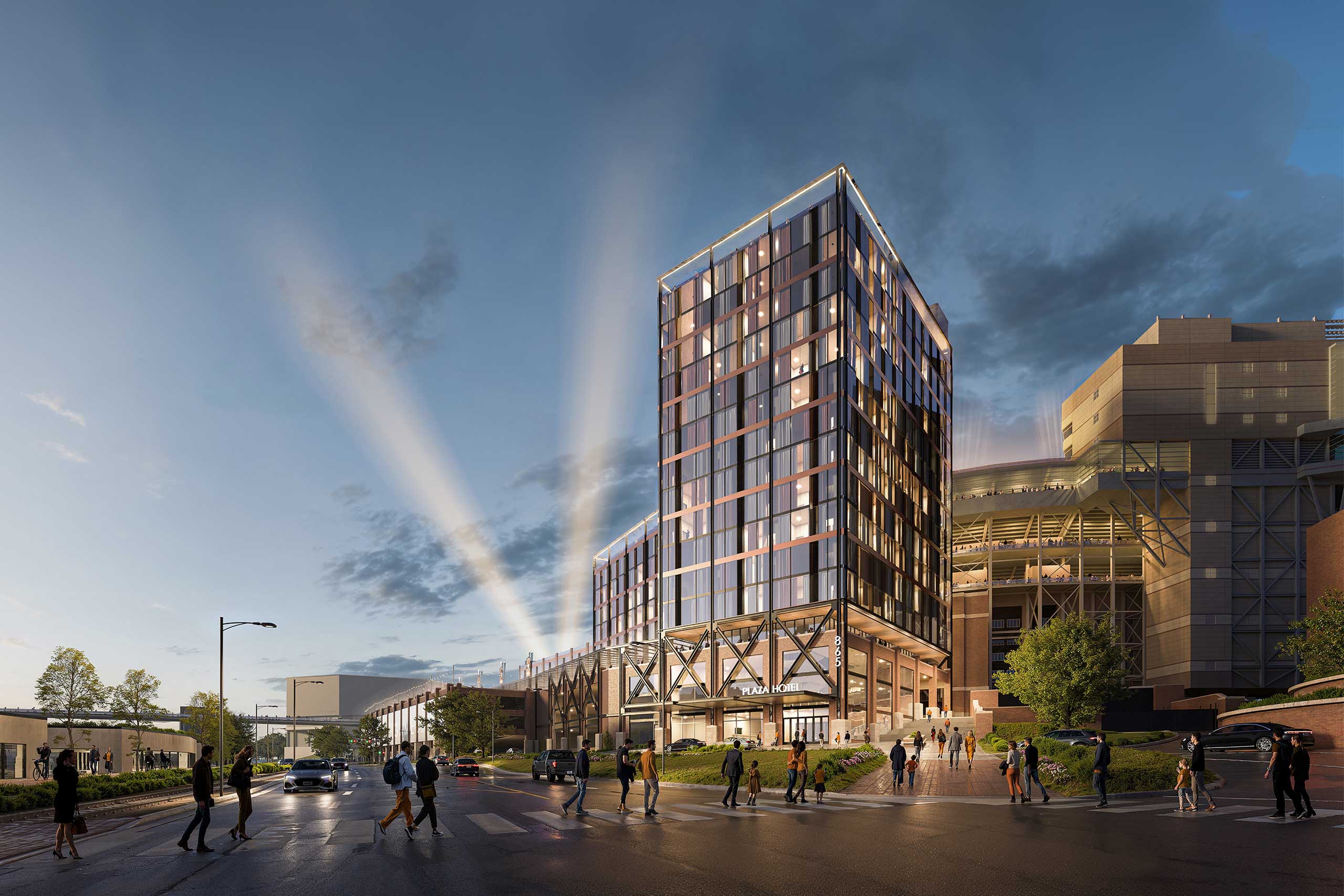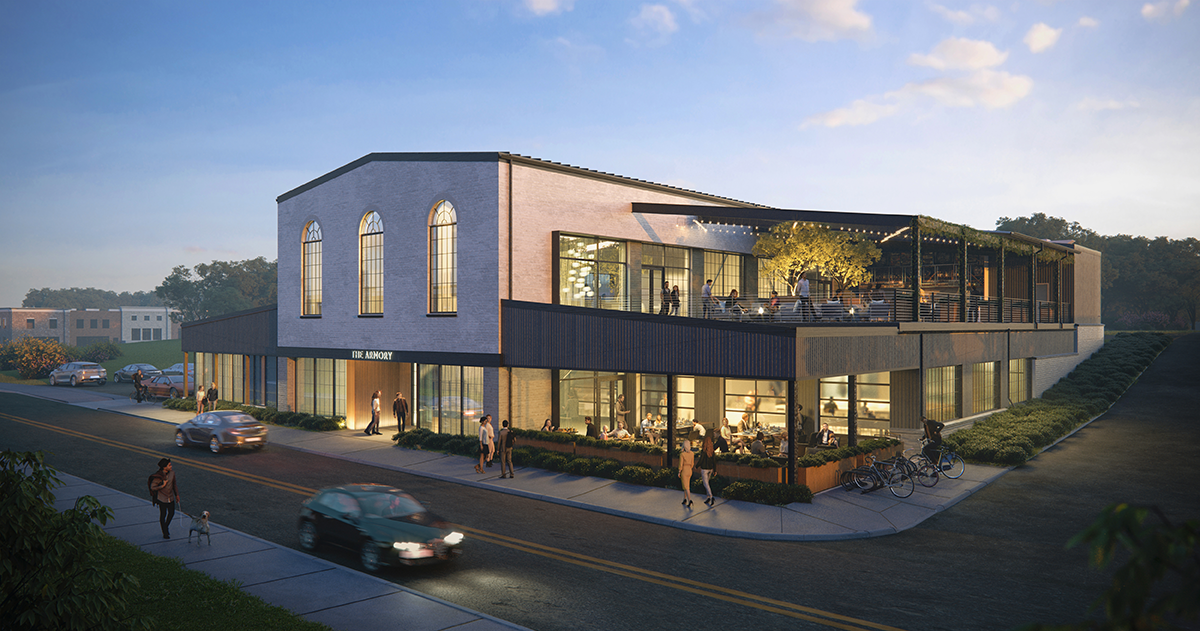

Ben Finch
Ben Finch
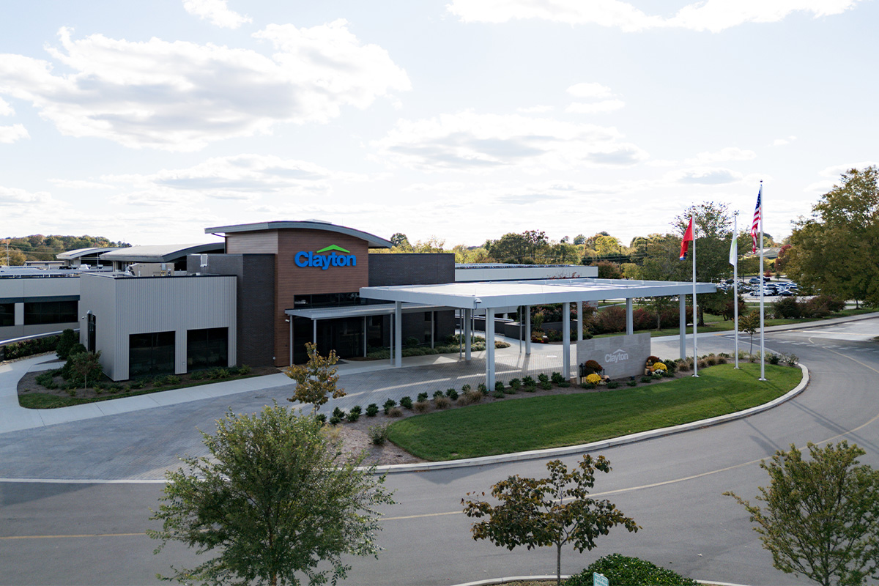
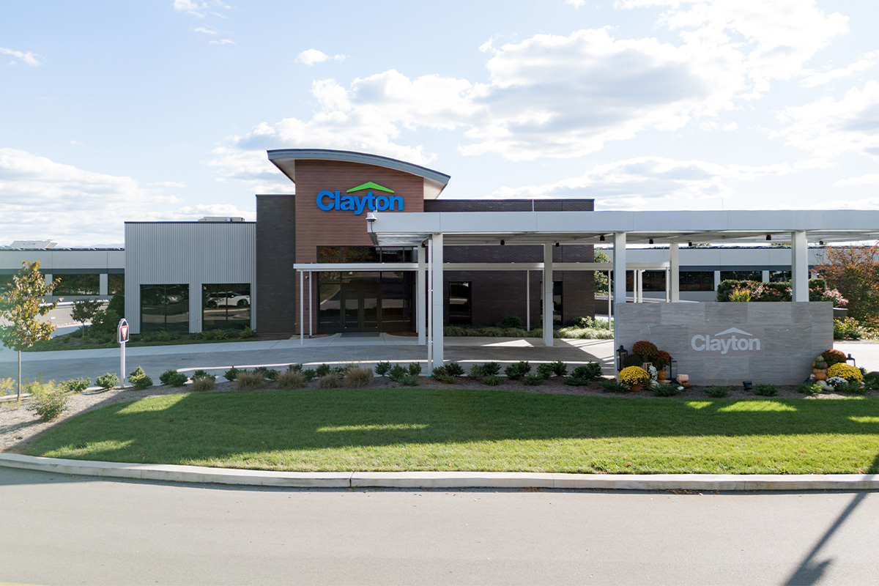
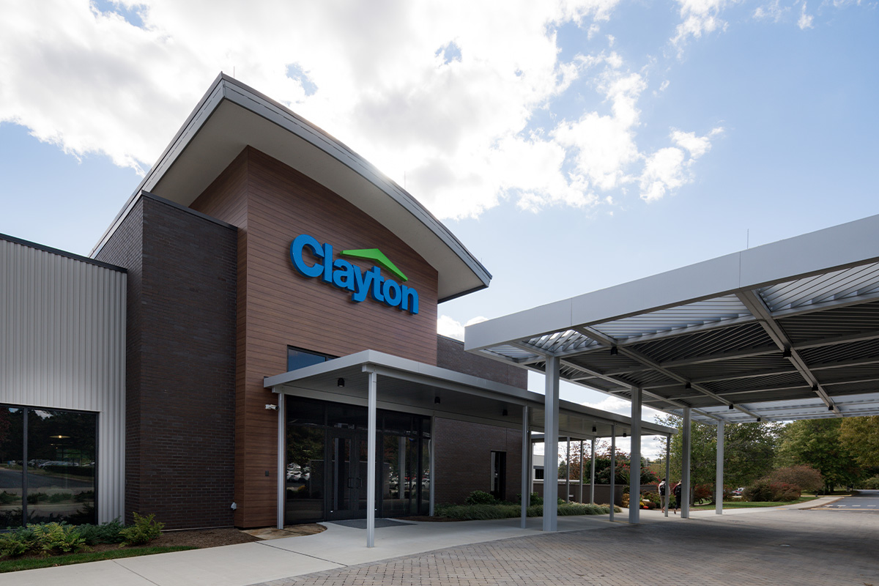
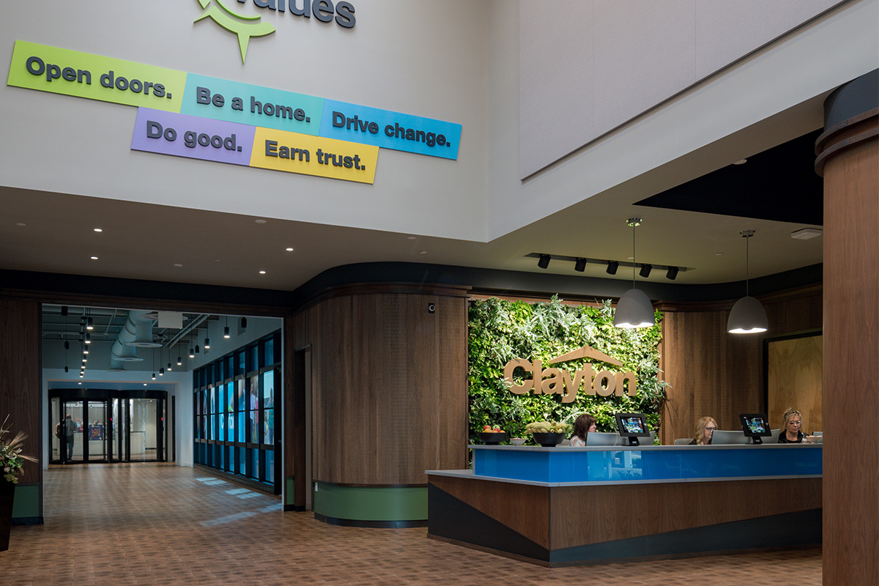
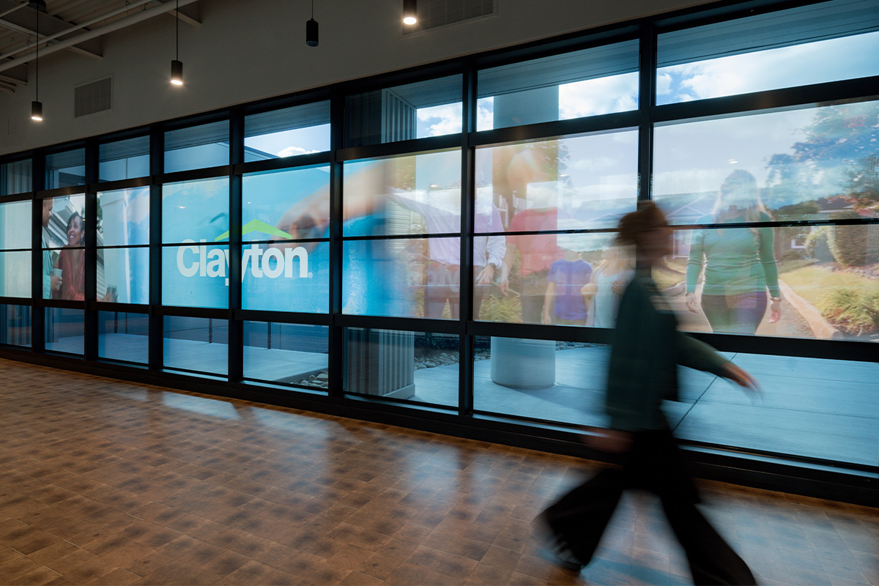
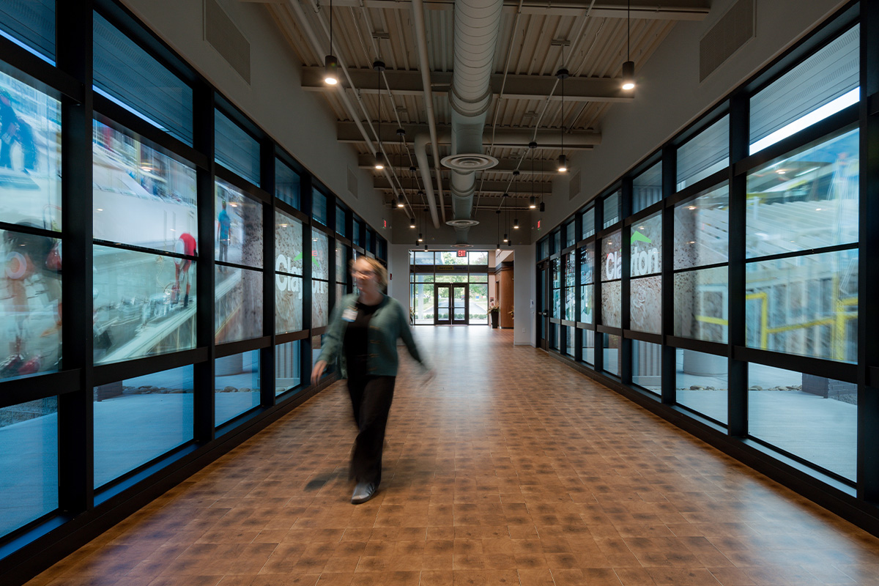
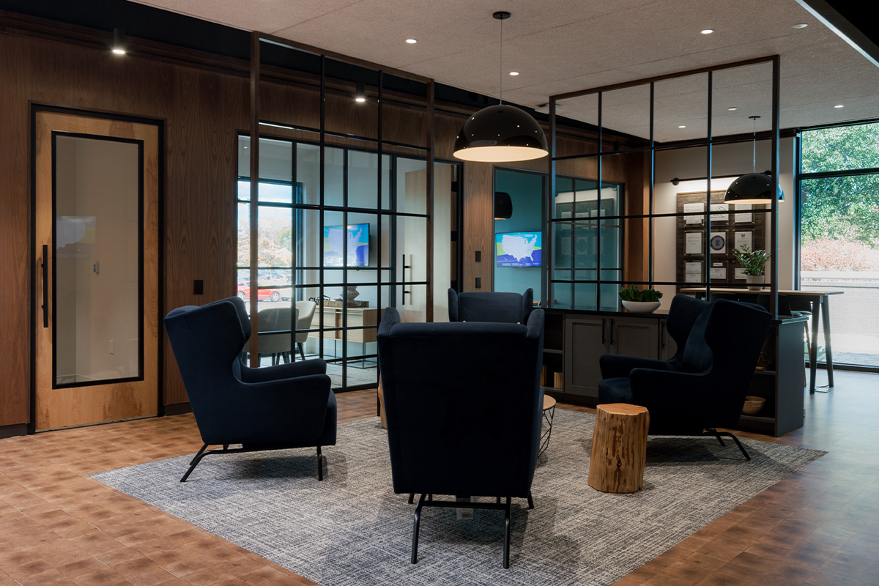

Clayton Headquarters Front Entry

JAI, in partnership with Nelson Architecture and Interiors and Joseph Construction, developed and executed a new, welcoming main entrance to the Clayton Homes corporate headquarters. Visitors are welcomed into the building through a striking double-height space illuminated by skylights set into the barrel-vaulted ceiling. The reception area features collaboration rooms in addition to cozy lounge areas and a coffee bar. As you continue into the headquarters, the hallway is flanked with dynamic glazing that lines both walls, seamlessly integrating displays that showcase the company’s vision and achievements.
Clayton Headquarters Front Entry
Maryville, Tennessee
JAI, in partnership with Nelson Architecture and Interiors and Joseph Construction, developed and executed a new, welcoming main entrance to the Clayton Homes corporate headquarters.
Visitors are welcomed into the building through a striking double-height space illuminated by skylights set into the barrel-vaulted ceiling. The reception area features collaboration rooms in addition to cozy lounge areas and a coffee bar.
As you continue into the headquarters, the hallway is flanked with dynamic glazing that lines both walls, seamlessly integrating displays that showcase the company’s vision and achievements.
JAI, in partnership with Nelson Architecture and Interiors and Joseph Construction, developed and executed a new, welcoming main entrance to the Clayton Homes corporate headquarters.
Visitors are welcomed into the building through a striking double-height space illuminated by skylights set into the barrel-vaulted ceiling. The reception area features collaboration rooms in addition to cozy lounge areas and a coffee bar.
As you continue into the headquarters, the hallway is flanked with dynamic glazing that lines both walls, seamlessly integrating displays that showcase the company’s vision and achievements.
BACK TO PORTFOLIO


Ben Finch
Ben Finch







Clayton Headquarters Front Entry
Maryville, Tennessee
Client
Clayton Homes
Size
3,600 square feet, new
3,600 square feet, new
Completion
2024
Cost
Services Provided
Architect of Record
Key Personnel Test
eric-bowen-aia,kelley-ogilvie-hicks-aia-ncarb,michael-schmidt-aia-associate
Address(es)
5000 Clayton Road,Maryville,Tennessee,
Consultant(s)
Joseph Construction
Nelson Interiors Inc.
Reference(s)
Clayton Headquarters Front Entry
Maryville, Tennessee
JAI, in partnership with Nelson Architecture and Interiors and Joseph Construction, developed and executed a new, welcoming main entrance to the Clayton Homes corporate headquarters.
Visitors are welcomed into the building through a striking double-height space illuminated by skylights set into the barrel-vaulted ceiling. The reception area features collaboration rooms in addition to cozy lounge areas and a coffee bar.
As you continue into the headquarters, the hallway is flanked with dynamic glazing that lines both walls, seamlessly integrating displays that showcase the company’s vision and achievements.
PROJECT DETAILS
JAI, in partnership with Nelson Architecture and Interiors and Joseph Construction, developed and executed a new, welcoming main entrance to the Clayton Homes corporate headquarters.
Visitors are welcomed into the building through a striking double-height space illuminated by skylights set into the barrel-vaulted ceiling. The reception area features collaboration rooms in addition to cozy lounge areas and a coffee bar.
As you continue into the headquarters, the hallway is flanked with dynamic glazing that lines both walls, seamlessly integrating displays that showcase the company’s vision and achievements.
BACK TO PORTFOLIO


