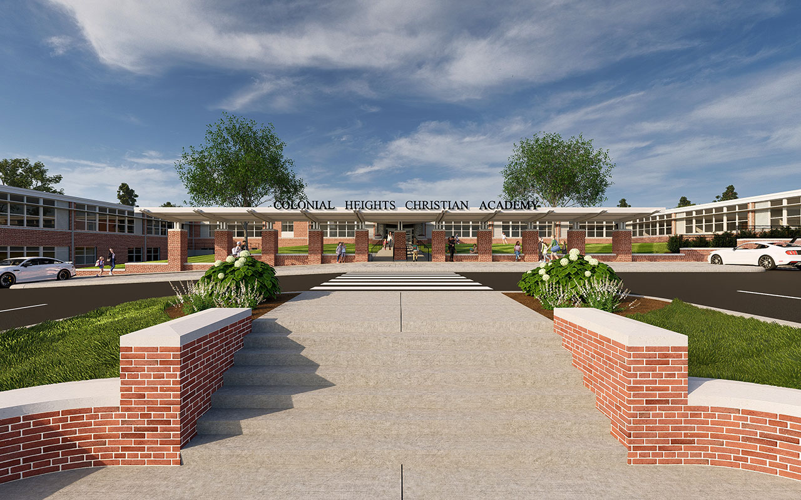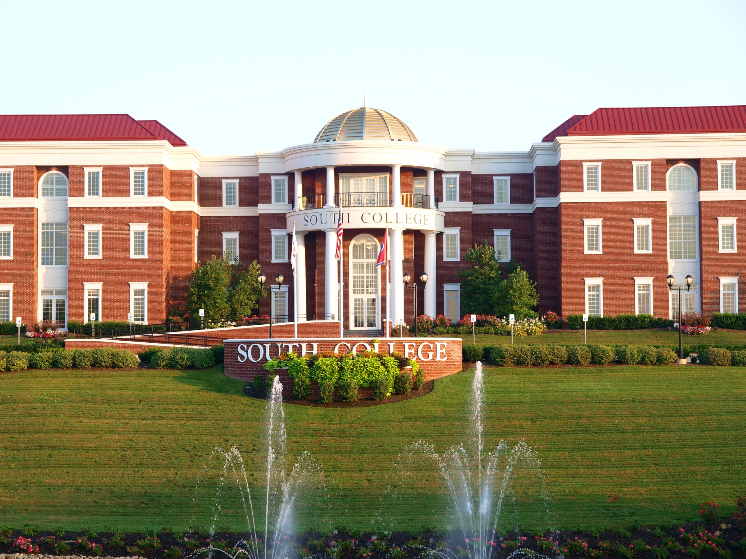

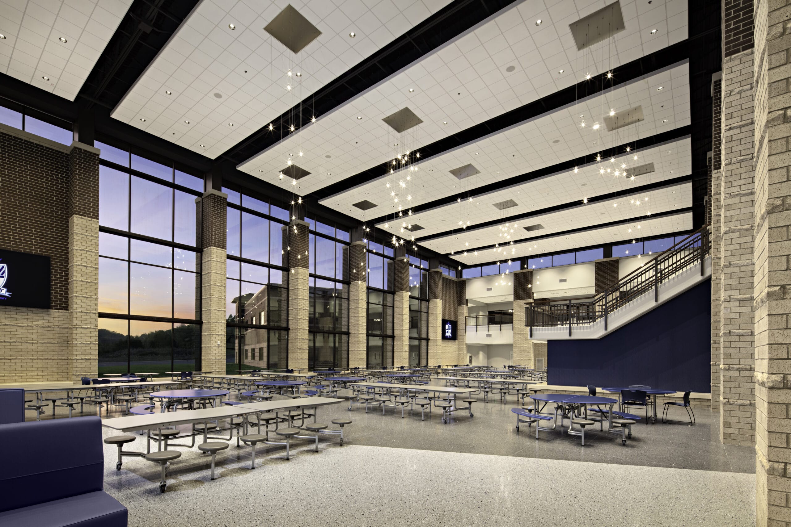
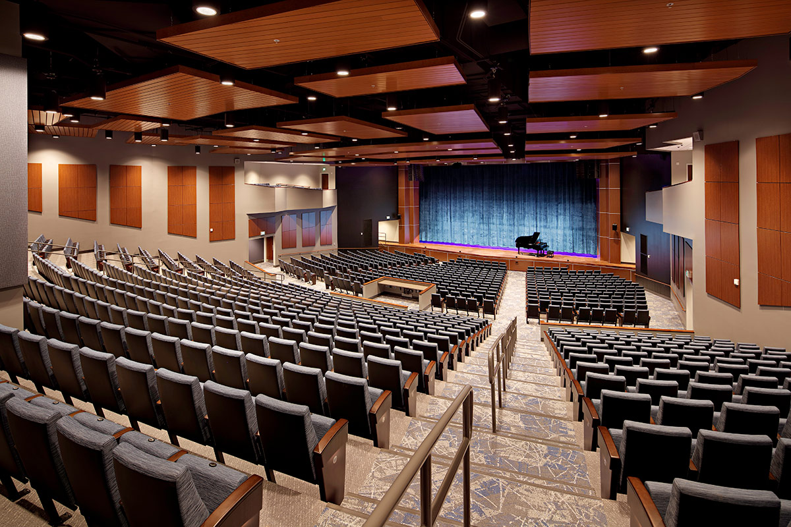
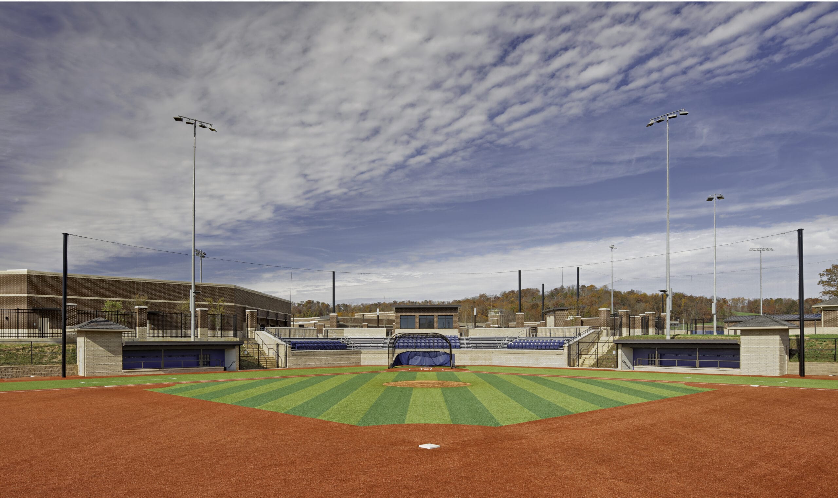
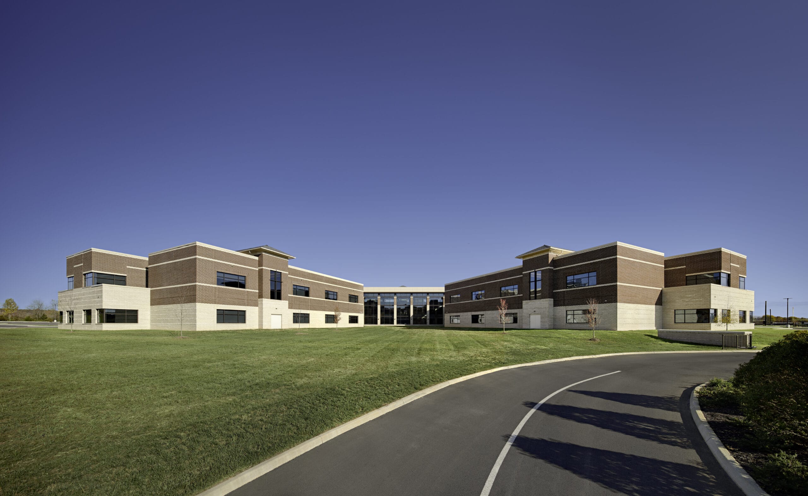
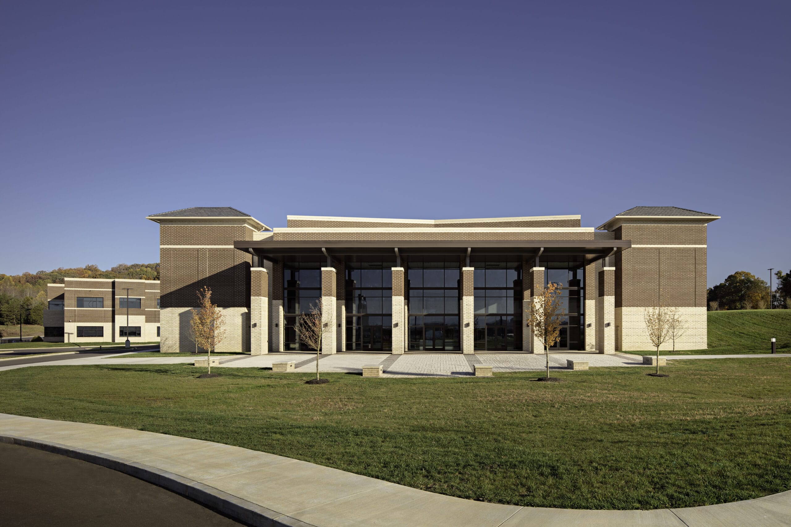
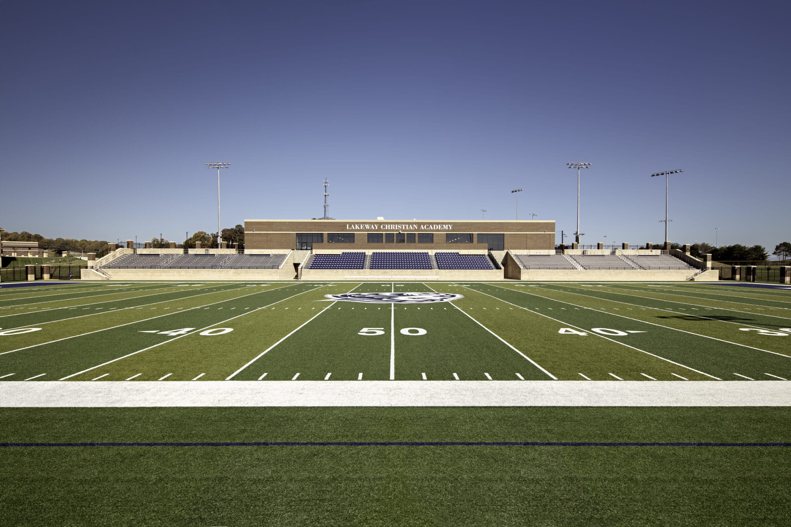
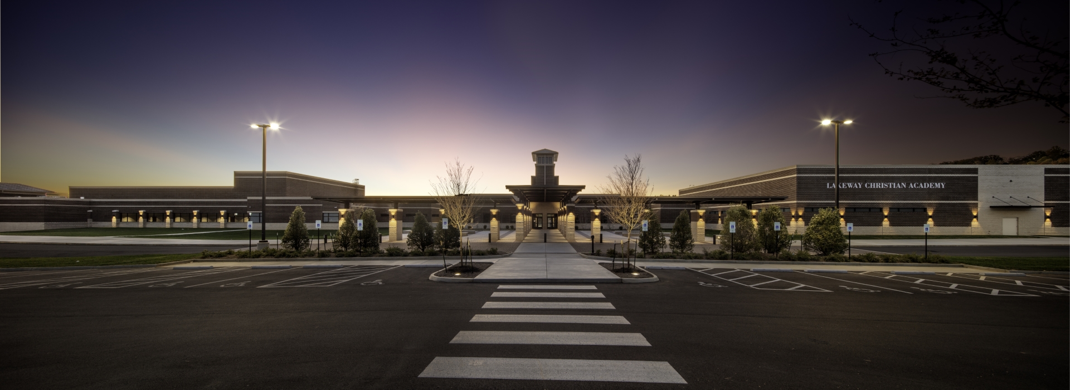

Lakeway Christian Academy

<!-- wp:paragraph --> <p>Set atop a broad knoll in rural East Tennessee, this state-of-the-art school serves middle and high school students in an extensive and well-appointed learning environment.</p> <!-- /wp:paragraph --> <!-- wp:paragraph --> <p>A vast sports complex and performing arts center are open for use as well. Lakeway Christian Academy retained JAI to develop a 43-acre site into a high school and middle school campus. The overall development contains a new 202,200-square-foot high school and middle school, as well as athletic fields and support facilities totaling 40,000 square feet.</p> <!-- /wp:paragraph --> <!-- wp:paragraph --> <p>The school has an auxiliary gymnasium, a 1,500-seat gymnasium, state-of-the-art classrooms and a performing arts center that will accommodate 1,200 people. Athletic amenities include a 33,474-square-foot field house with indoor practice facilities, 2,000-seat football stadium, baseball and softball fields, tennis courts and a separate track.</p> <!-- /wp:paragraph --> <!-- wp:paragraph --> <p>JAI partnered with a team of consultants with extensive experience in education facilities. The project team has utilized Building Information Modeling (BIM) to provide a comprehensive and fully coordinated design. The design team’s ability to employ complex modeling techniques and processes is critical to convey design intent to the owner and construction firm responsible for project budgeting. The design team’s dedication to prompt communication and file sharing practices also became integral to meeting the project schedule and the completion of a comprehensive document set.</p> <!-- /wp:paragraph -->
White Pine, Tennessee
Set atop a broad knoll in rural East Tennessee, this state-of-the-art school serves middle and high school students in an extensive and well-appointed learning environment.
A vast sports complex and performing arts center are open for use as well. Lakeway Christian Academy retained JAI to develop a 43-acre site into a high school and middle school campus. The overall development contains a new 202,200-square-foot high school and middle school, as well as athletic fields and support facilities totaling 40,000 square feet.
The school has an auxiliary gymnasium, a 1,500-seat gymnasium, state-of-the-art classrooms and a performing arts center that will accommodate 1,200 people. Athletic amenities include a 33,474-square-foot field house with indoor practice facilities, 2,000-seat football stadium, baseball and softball fields, tennis courts and a separate track.
JAI partnered with a team of consultants with extensive experience in education facilities. The project team has utilized Building Information Modeling (BIM) to provide a comprehensive and fully coordinated design. The design team’s ability to employ complex modeling techniques and processes is critical to convey design intent to the owner and construction firm responsible for project budgeting. The design team’s dedication to prompt communication and file sharing practices also became integral to meeting the project schedule and the completion of a comprehensive document set.
Set atop a broad knoll in rural East Tennessee, this state-of-the-art school serves middle and high school students in an extensive and well-appointed learning environment.
A vast sports complex and performing arts center are open for use as well. Lakeway Christian Academy retained JAI to develop a 43-acre site into a high school and middle school campus. The overall development contains a new 202,200-square-foot high school and middle school, as well as athletic fields and support facilities totaling 40,000 square feet.
The school has an auxiliary gymnasium, a 1,500-seat gymnasium, state-of-the-art classrooms and a performing arts center that will accommodate 1,200 people. Athletic amenities include a 33,474-square-foot field house with indoor practice facilities, 2,000-seat football stadium, baseball and softball fields, tennis courts and a separate track.
JAI partnered with a team of consultants with extensive experience in education facilities. The project team has utilized Building Information Modeling (BIM) to provide a comprehensive and fully coordinated design. The design team’s ability to employ complex modeling techniques and processes is critical to convey design intent to the owner and construction firm responsible for project budgeting. The design team’s dedication to prompt communication and file sharing practices also became integral to meeting the project schedule and the completion of a comprehensive document set.









Lakeway Christian Academy
School and Fieldhouse
White Pine, Tennessee
Lakeway Christian Schools
242,200 square feet, new
43 acres
2020
50000000
Services Provided
brian-s-pittman-aia-associate,daryl-johnson-aia-ncarb,eric-bowen-aia,joseph-joey-staats-ra-ncarb,k-rebecca-ware-rid-ncidq,kelly-reynolds-rid-ncidq
Education Design Showcase K-12 Grand Prize Winner, New Construction, Spaces4Learning Magazine, 2023
School Construction, Christian School Products, November-December 2023
Consultant(s)
Reference(s)
School and Fieldhouse
White Pine, Tennessee
Set atop a broad knoll in rural East Tennessee, this state-of-the-art school serves middle and high school students in an extensive and well-appointed learning environment.
A vast sports complex and performing arts center are open for use as well. Lakeway Christian Academy retained JAI to develop a 43-acre site into a high school and middle school campus. The overall development contains a new 202,200-square-foot high school and middle school, as well as athletic fields and support facilities totaling 40,000 square feet.
The school has an auxiliary gymnasium, a 1,500-seat gymnasium, state-of-the-art classrooms and a performing arts center that will accommodate 1,200 people. Athletic amenities include a 33,474-square-foot field house with indoor practice facilities, 2,000-seat football stadium, baseball and softball fields, tennis courts and a separate track.
JAI partnered with a team of consultants with extensive experience in education facilities. The project team has utilized Building Information Modeling (BIM) to provide a comprehensive and fully coordinated design. The design team’s ability to employ complex modeling techniques and processes is critical to convey design intent to the owner and construction firm responsible for project budgeting. The design team’s dedication to prompt communication and file sharing practices also became integral to meeting the project schedule and the completion of a comprehensive document set.
PROJECT DETAILS
Set atop a broad knoll in rural East Tennessee, this state-of-the-art school serves middle and high school students in an extensive and well-appointed learning environment.
A vast sports complex and performing arts center are open for use as well. Lakeway Christian Academy retained JAI to develop a 43-acre site into a high school and middle school campus. The overall development contains a new 202,200-square-foot high school and middle school, as well as athletic fields and support facilities totaling 40,000 square feet.
The school has an auxiliary gymnasium, a 1,500-seat gymnasium, state-of-the-art classrooms and a performing arts center that will accommodate 1,200 people. Athletic amenities include a 33,474-square-foot field house with indoor practice facilities, 2,000-seat football stadium, baseball and softball fields, tennis courts and a separate track.
JAI partnered with a team of consultants with extensive experience in education facilities. The project team has utilized Building Information Modeling (BIM) to provide a comprehensive and fully coordinated design. The design team’s ability to employ complex modeling techniques and processes is critical to convey design intent to the owner and construction firm responsible for project budgeting. The design team’s dedication to prompt communication and file sharing practices also became integral to meeting the project schedule and the completion of a comprehensive document set.


