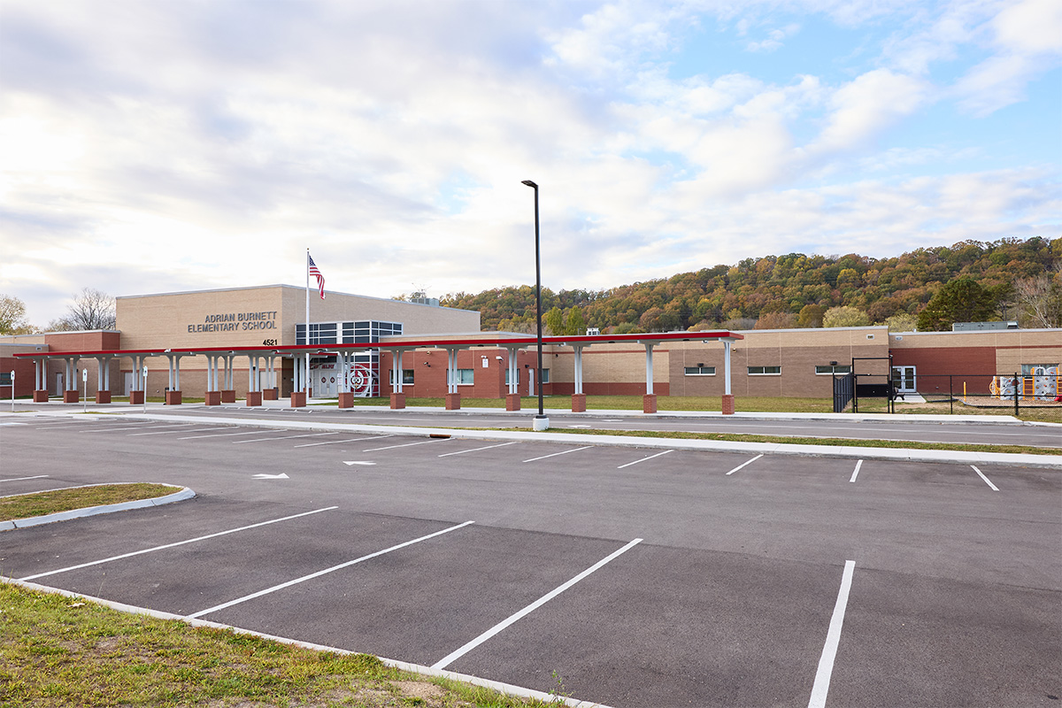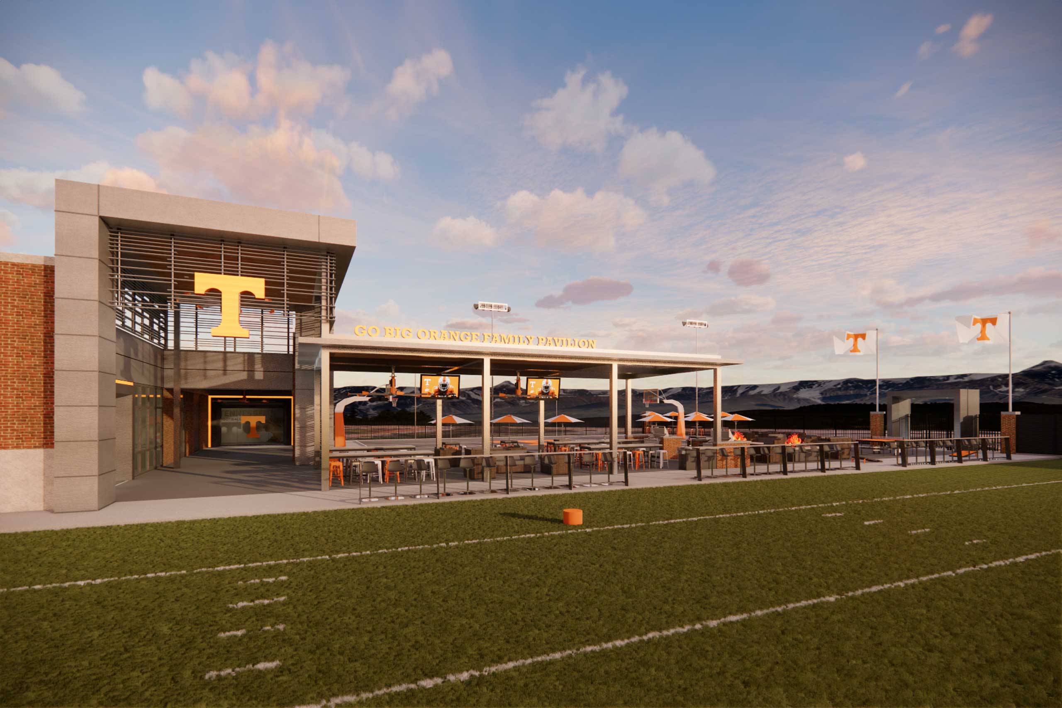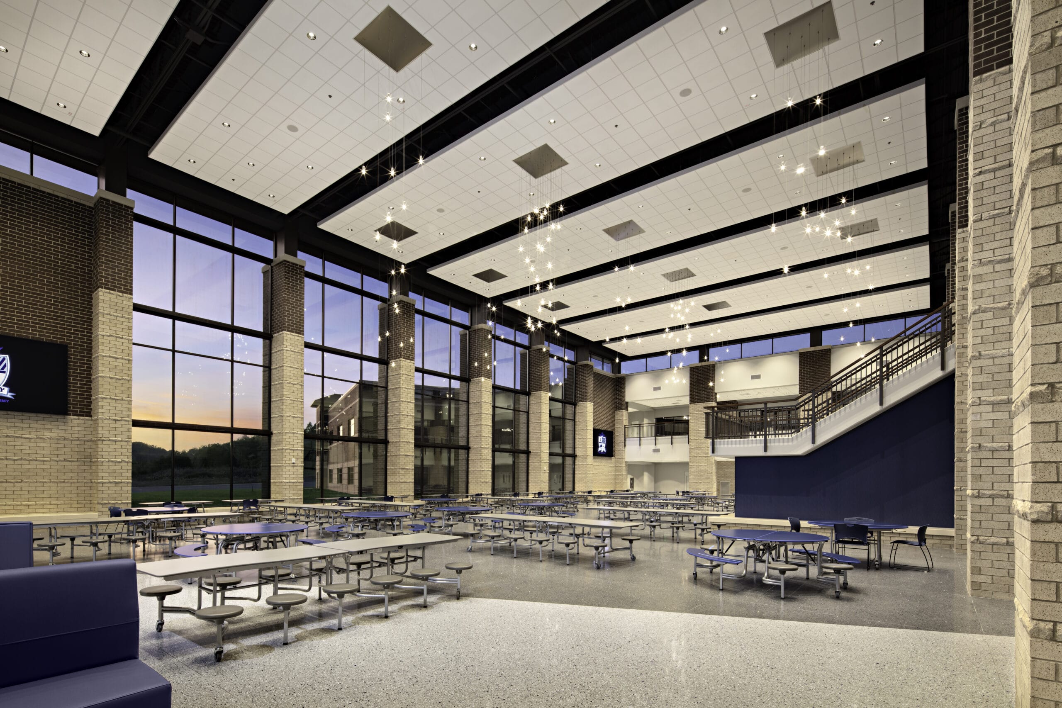

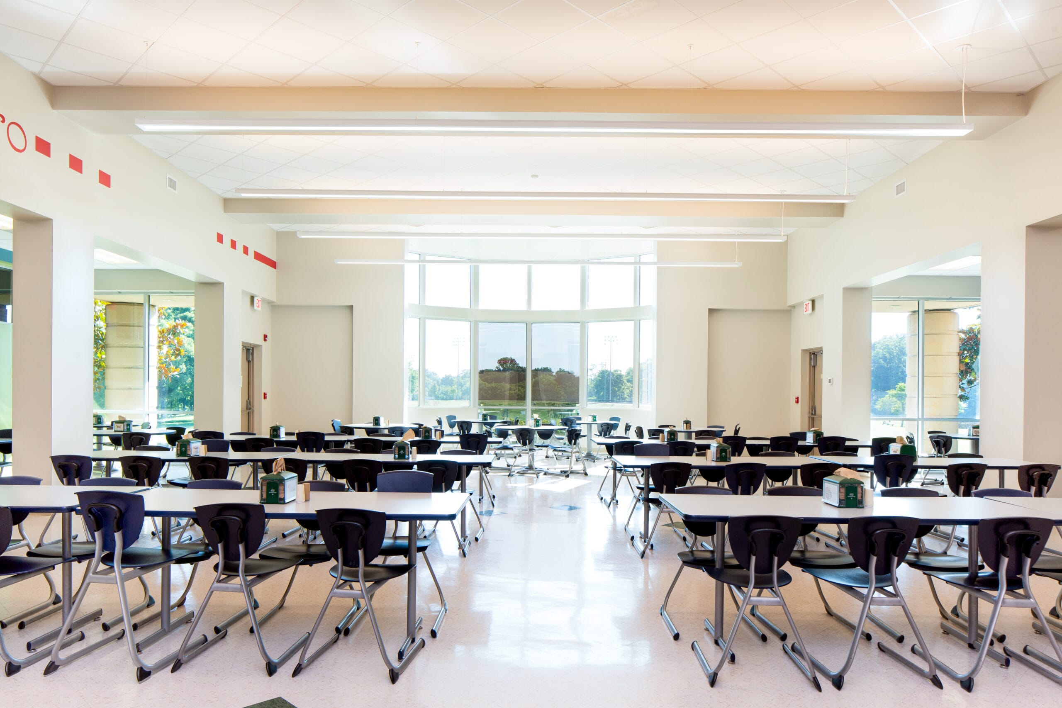
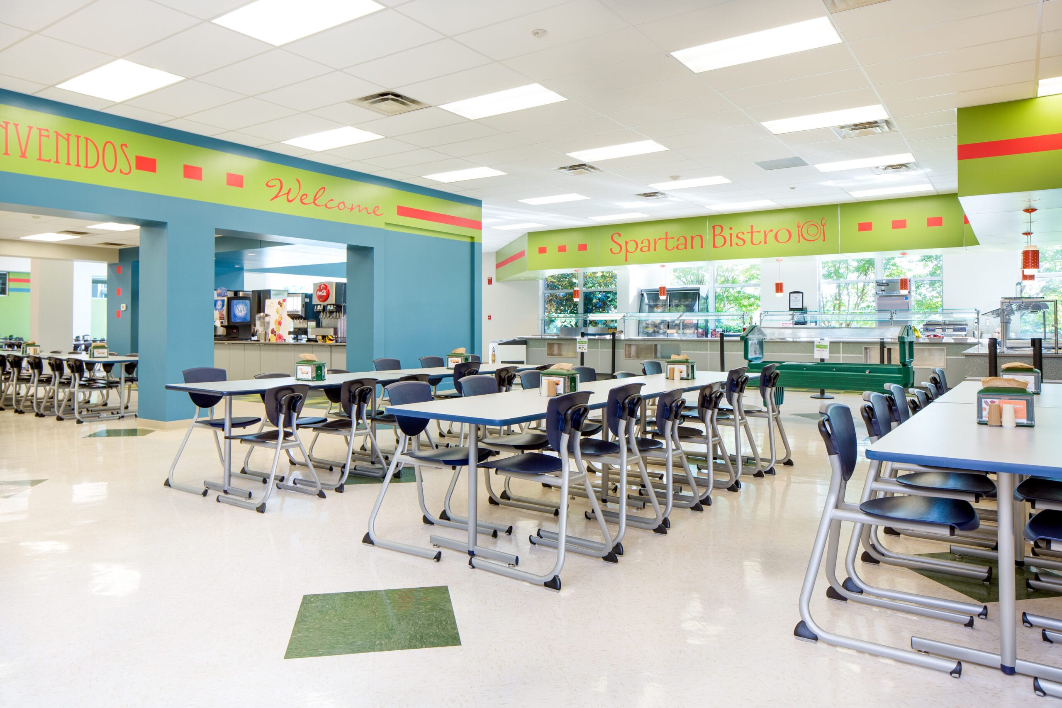



Webb School of Knoxville

<!-- wp:paragraph --> <p>Webb School of Knoxville retained JAI to provide architecture and interior design services to renovate and expand the existing cafeteria space in the campus’ Central Building.</p> <!-- /wp:paragraph --> <!-- wp:paragraph --> <p>JAI worked closely with Webb School, the school’s food service provider, Sodexo, and the graphics consultant, Design Display, to re-envision the serving concept and expand the seating capacity by more than 200.</p> <!-- /wp:paragraph --> <!-- wp:paragraph --> <p>The design incorporated new millwork with a station-based design for varying meal types at each lunch service with a centralized, large self-serve beverage area. Extensive collaboration with a graphics consultant successfully tied together and unified what was previously four different rooms.</p> <!-- /wp:paragraph -->
Knoxville, Tennessee
Webb School of Knoxville retained JAI to provide architecture and interior design services to renovate and expand the existing cafeteria space in the campus’ Central Building.
JAI worked closely with Webb School, the school’s food service provider, Sodexo, and the graphics consultant, Design Display, to re-envision the serving concept and expand the seating capacity by more than 200.
The design incorporated new millwork with a station-based design for varying meal types at each lunch service with a centralized, large self-serve beverage area. Extensive collaboration with a graphics consultant successfully tied together and unified what was previously four different rooms.
Webb School of Knoxville retained JAI to provide architecture and interior design services to renovate and expand the existing cafeteria space in the campus’ Central Building.
JAI worked closely with Webb School, the school’s food service provider, Sodexo, and the graphics consultant, Design Display, to re-envision the serving concept and expand the seating capacity by more than 200.
The design incorporated new millwork with a station-based design for varying meal types at each lunch service with a centralized, large self-serve beverage area. Extensive collaboration with a graphics consultant successfully tied together and unified what was previously four different rooms.






Webb School of Knoxville
Cafeteria and Library Renovation
Knoxville, Tennessee
7,090 square feet, new
2015
Services Provided
jeff-williamson-aia,kelly-reynolds-rid-ncidq
Consultant(s)
Reference(s)
Cafeteria and Library Renovation
Knoxville, Tennessee
Webb School of Knoxville retained JAI to provide architecture and interior design services to renovate and expand the existing cafeteria space in the campus’ Central Building.
JAI worked closely with Webb School, the school’s food service provider, Sodexo, and the graphics consultant, Design Display, to re-envision the serving concept and expand the seating capacity by more than 200.
The design incorporated new millwork with a station-based design for varying meal types at each lunch service with a centralized, large self-serve beverage area. Extensive collaboration with a graphics consultant successfully tied together and unified what was previously four different rooms.
PROJECT DETAILS
Webb School of Knoxville retained JAI to provide architecture and interior design services to renovate and expand the existing cafeteria space in the campus’ Central Building.
JAI worked closely with Webb School, the school’s food service provider, Sodexo, and the graphics consultant, Design Display, to re-envision the serving concept and expand the seating capacity by more than 200.
The design incorporated new millwork with a station-based design for varying meal types at each lunch service with a centralized, large self-serve beverage area. Extensive collaboration with a graphics consultant successfully tied together and unified what was previously four different rooms.


