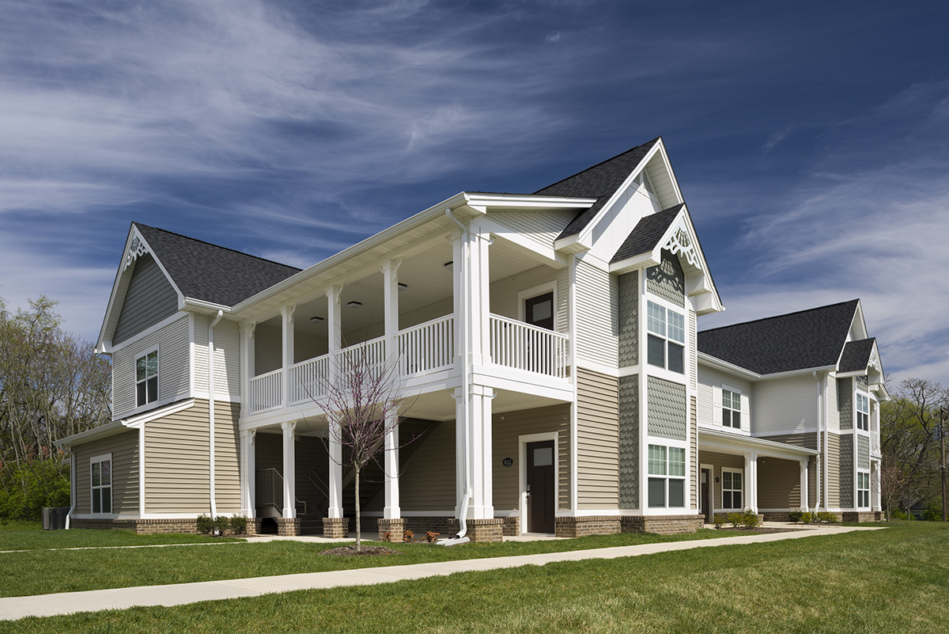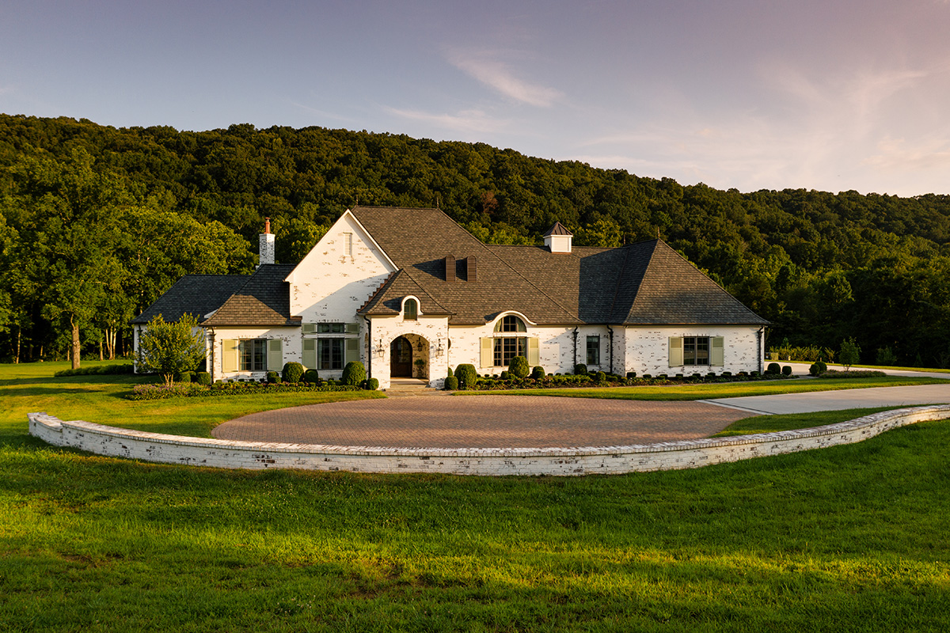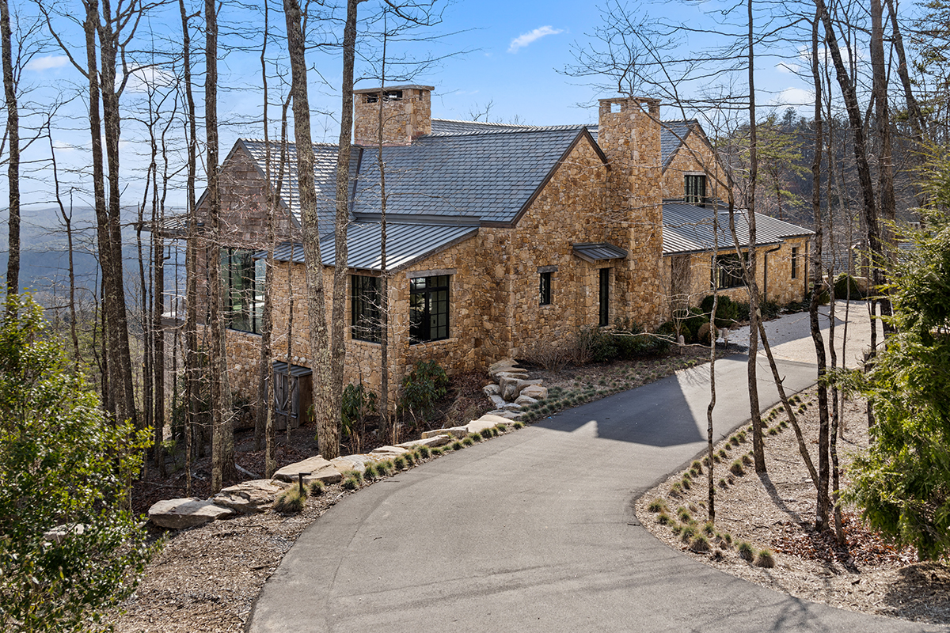

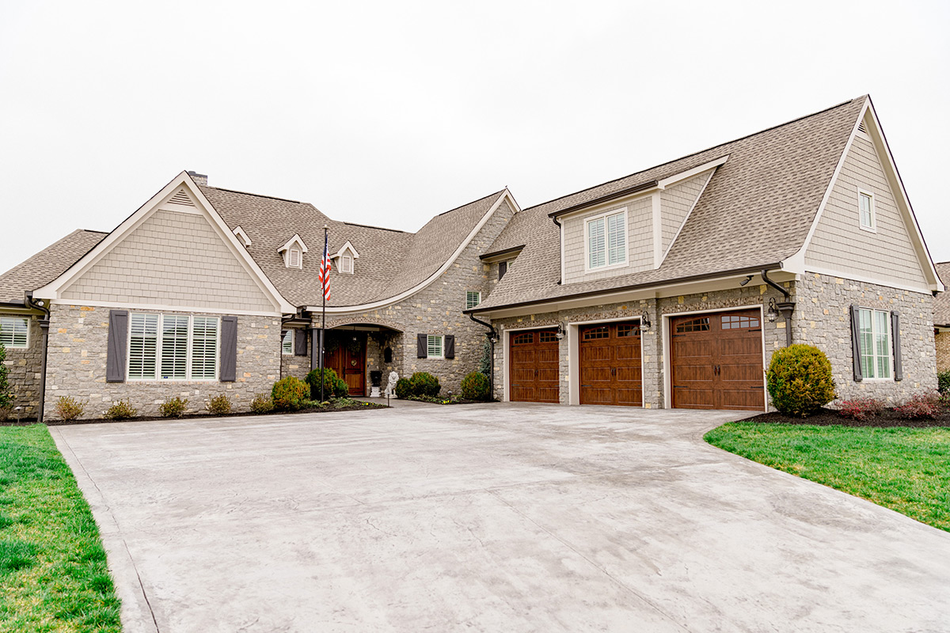
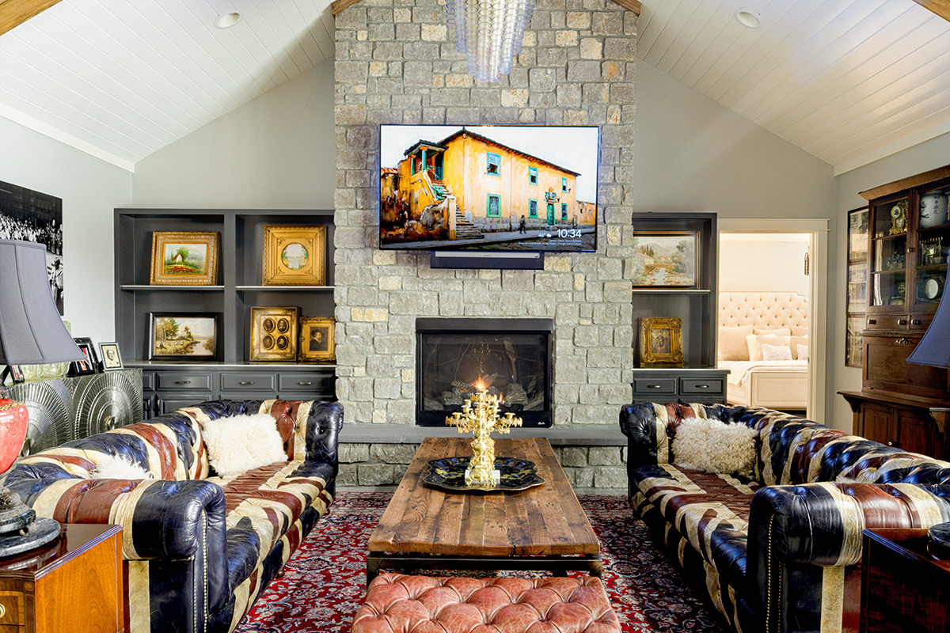

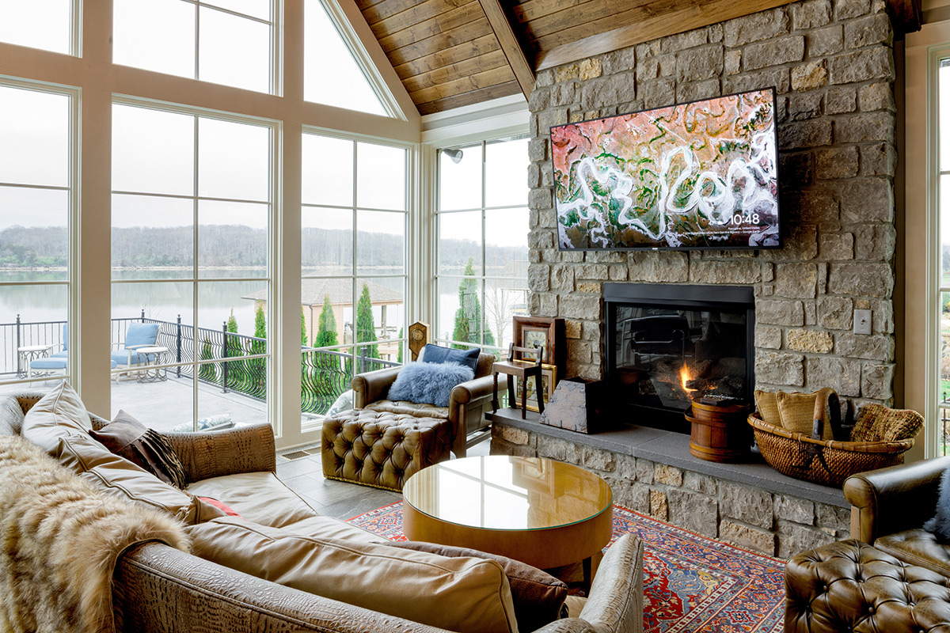


Lakeside Stone Cottage

<!-- wp:paragraph --> <p>This private residence, located in a planned community along Fort Loudoun Lake in Knoxville, Tennessee, is intended to be a forever home for the client couple and their family as the couple nears retirement.</p> <!-- /wp:paragraph --> <!-- wp:paragraph --> <p>Designed with family gatherings and lake views in mind, those entering the stone-clad cottage are greeted with immediate views of the water. Passing through an entry corridor and then through an oversized archway, the grand, vaulted living and dining areas flank the path to large sliding doors opening onto a covered veranda that overlooks the pool and lake beyond. The interior architecture is open and light, with two en suite master bedrooms on the main level and three guest suites tucked into the eaves over the garage.</p> <!-- /wp:paragraph --> <!-- wp:paragraph --> <p>The home’s furnishings are an eclectic mix of the homeowner’s unique collections, a blend of comfortable and curated. The exterior is monochromatic in color with shake siding and trim at the gable ends painted to complement the light tan and grays of the stone cladding, creating a French country feel. Custom-painted wood shutters and rich wood entry doors add additional character to the exterior.</p> <!-- /wp:paragraph -->
Louisville, Tennessee
This private residence, located in a planned community along Fort Loudoun Lake in Knoxville, Tennessee, is intended to be a forever home for the client couple and their family as the couple nears retirement.
Designed with family gatherings and lake views in mind, those entering the stone-clad cottage are greeted with immediate views of the water. Passing through an entry corridor and then through an oversized archway, the grand, vaulted living and dining areas flank the path to large sliding doors opening onto a covered veranda that overlooks the pool and lake beyond. The interior architecture is open and light, with two en suite master bedrooms on the main level and three guest suites tucked into the eaves over the garage.
The home’s furnishings are an eclectic mix of the homeowner’s unique collections, a blend of comfortable and curated. The exterior is monochromatic in color with shake siding and trim at the gable ends painted to complement the light tan and grays of the stone cladding, creating a French country feel. Custom-painted wood shutters and rich wood entry doors add additional character to the exterior.
This private residence, located in a planned community along Fort Loudoun Lake in Knoxville, Tennessee, is intended to be a forever home for the client couple and their family as the couple nears retirement.
Designed with family gatherings and lake views in mind, those entering the stone-clad cottage are greeted with immediate views of the water. Passing through an entry corridor and then through an oversized archway, the grand, vaulted living and dining areas flank the path to large sliding doors opening onto a covered veranda that overlooks the pool and lake beyond. The interior architecture is open and light, with two en suite master bedrooms on the main level and three guest suites tucked into the eaves over the garage.
The home’s furnishings are an eclectic mix of the homeowner’s unique collections, a blend of comfortable and curated. The exterior is monochromatic in color with shake siding and trim at the gable ends painted to complement the light tan and grays of the stone cladding, creating a French country feel. Custom-painted wood shutters and rich wood entry doors add additional character to the exterior.







Lakeside Stone Cottage
Louisville, Tennessee
2019
Services Provided
daryl-johnson-aia-ncarb,emily-haire-ncarb-leed-ap
‘Retirement destination,’ VIP Knoxville, April 2020
Consultant(s)
Reference(s)
Louisville, Tennessee
This private residence, located in a planned community along Fort Loudoun Lake in Knoxville, Tennessee, is intended to be a forever home for the client couple and their family as the couple nears retirement.
Designed with family gatherings and lake views in mind, those entering the stone-clad cottage are greeted with immediate views of the water. Passing through an entry corridor and then through an oversized archway, the grand, vaulted living and dining areas flank the path to large sliding doors opening onto a covered veranda that overlooks the pool and lake beyond. The interior architecture is open and light, with two en suite master bedrooms on the main level and three guest suites tucked into the eaves over the garage.
The home’s furnishings are an eclectic mix of the homeowner’s unique collections, a blend of comfortable and curated. The exterior is monochromatic in color with shake siding and trim at the gable ends painted to complement the light tan and grays of the stone cladding, creating a French country feel. Custom-painted wood shutters and rich wood entry doors add additional character to the exterior.
PROJECT DETAILS
This private residence, located in a planned community along Fort Loudoun Lake in Knoxville, Tennessee, is intended to be a forever home for the client couple and their family as the couple nears retirement.
Designed with family gatherings and lake views in mind, those entering the stone-clad cottage are greeted with immediate views of the water. Passing through an entry corridor and then through an oversized archway, the grand, vaulted living and dining areas flank the path to large sliding doors opening onto a covered veranda that overlooks the pool and lake beyond. The interior architecture is open and light, with two en suite master bedrooms on the main level and three guest suites tucked into the eaves over the garage.
The home’s furnishings are an eclectic mix of the homeowner’s unique collections, a blend of comfortable and curated. The exterior is monochromatic in color with shake siding and trim at the gable ends painted to complement the light tan and grays of the stone cladding, creating a French country feel. Custom-painted wood shutters and rich wood entry doors add additional character to the exterior.


