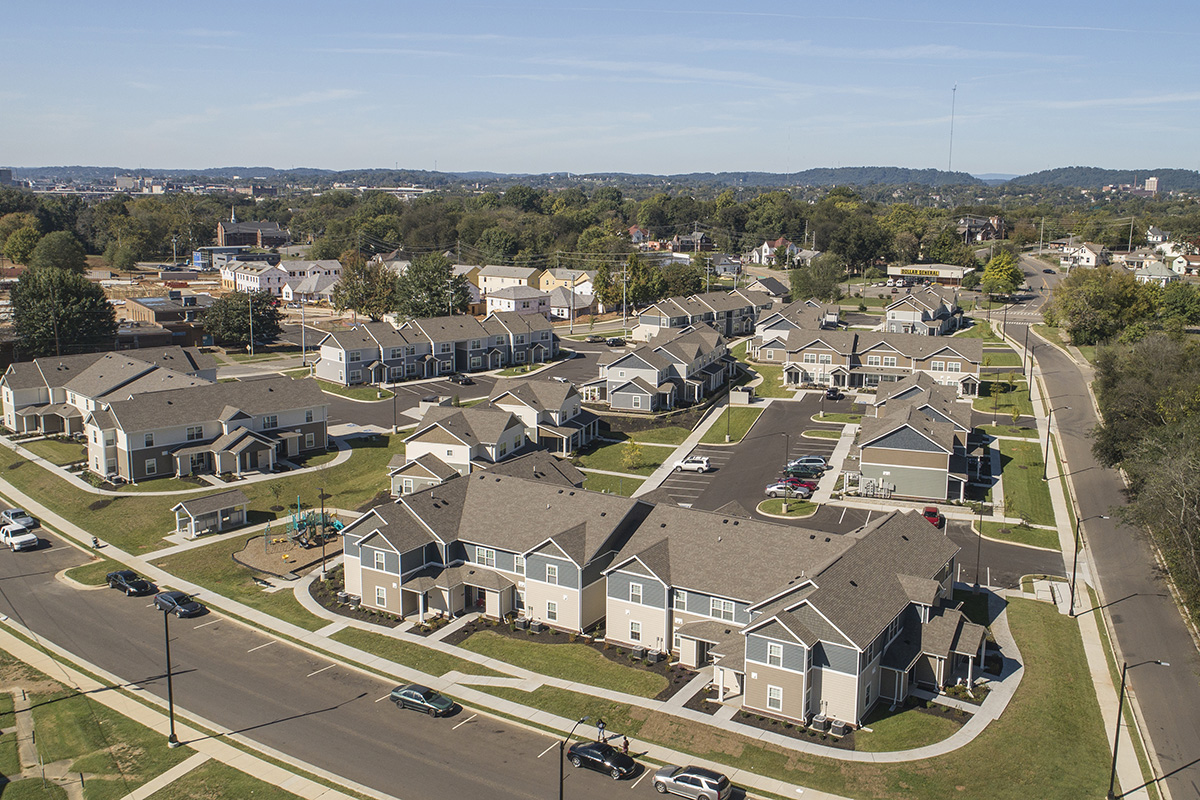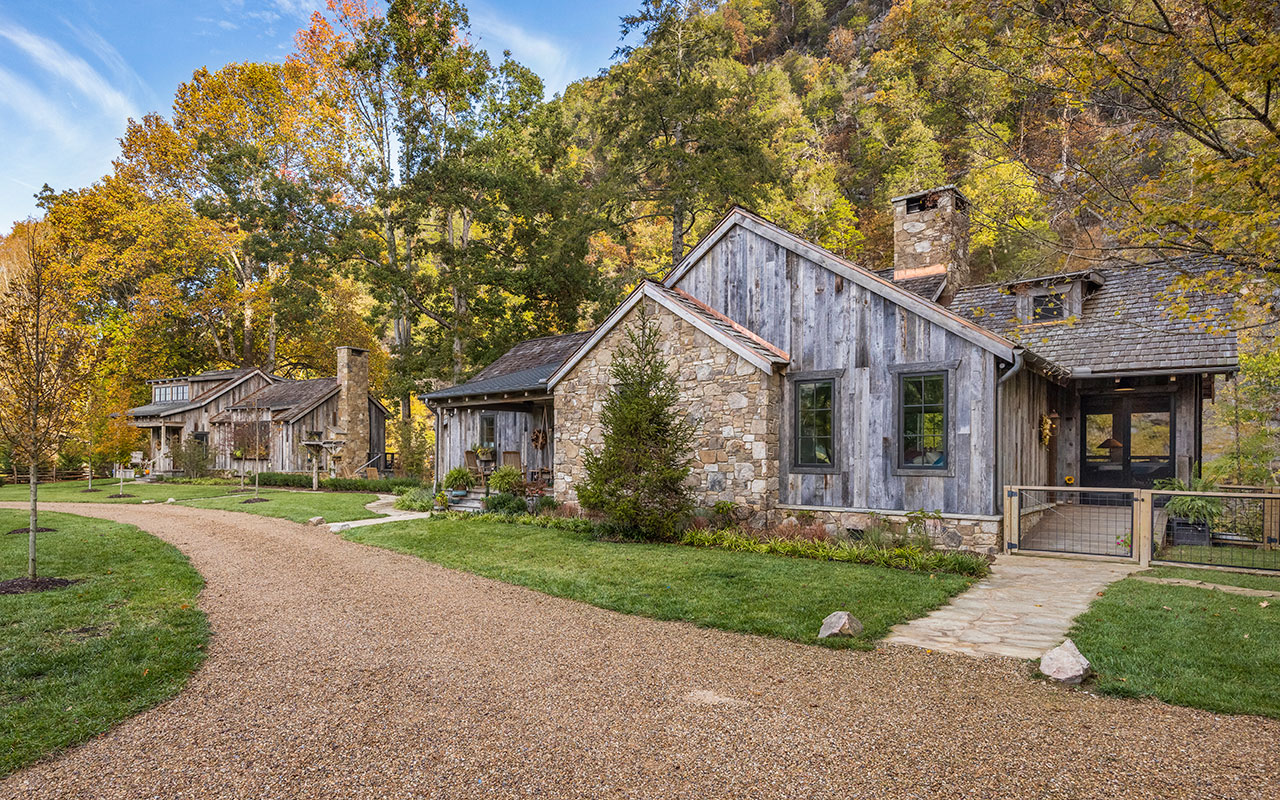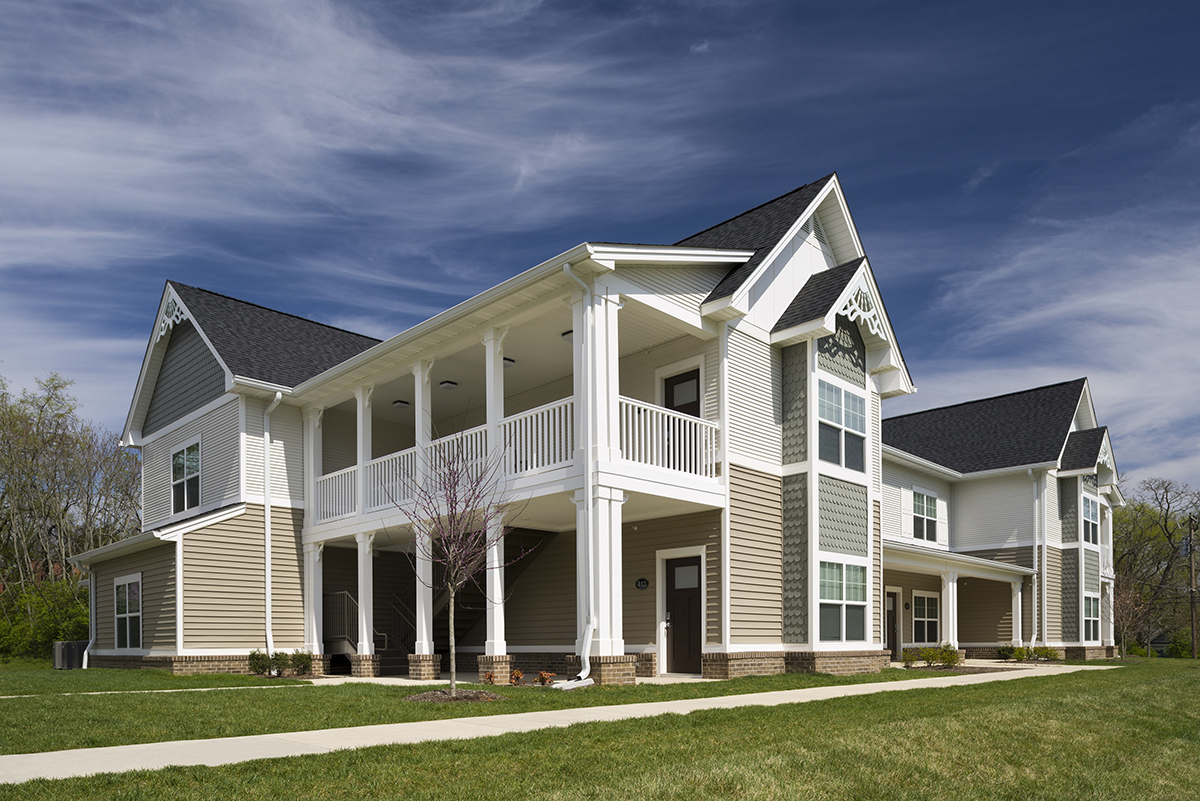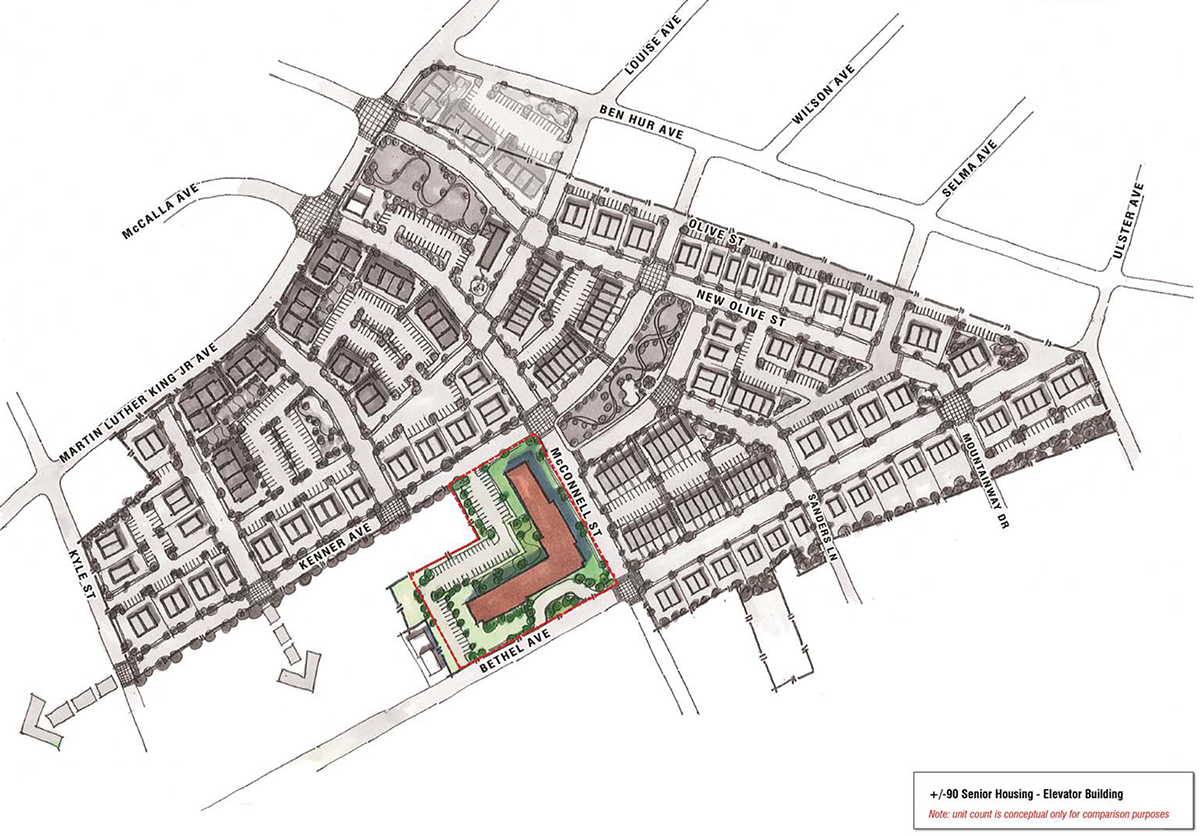
KCDC Five Points 2

Following the Five Points master planning process completed in 2014, JAI and Ross/Deckard Architects designed Five Points 2. This multifamily complex includes one- to four-bedroom affordable housing units along with sidewalks, greenspaces and a playground. A new street grid enhances neighborhood connectivity. The energy-efficient complex earned Enterprise Green Communities certification in 2018.
KCDC Five Points 2
Knoxville, Tennessee
Following the Five Points master planning process completed in 2014, JAI and Ross/Deckard Architects designed Five Points 2. This multifamily complex includes one- to four-bedroom affordable housing units along with sidewalks, greenspaces and a playground. A new street grid enhances neighborhood connectivity.
The energy-efficient complex earned Enterprise Green Communities certification in 2018.
Following the Five Points master planning process completed in 2014, JAI and Ross/Deckard Architects designed Five Points 2. This multifamily complex includes one- to four-bedroom affordable housing units along with sidewalks, greenspaces and a playground. A new street grid enhances neighborhood connectivity.
The energy-efficient complex earned Enterprise Green Communities certification in 2018.
BACK TO PORTFOLIO
KCDC Five Points 2
Knoxville, Tennessee
Client
Size
6
6
Housing Units
84
Completion
2018
Cost
8100000
Services Provided
Architectural Design
Interior Design
Key Personnel Test
daryl-johnson-aia-ncarb,kelley-ogilvie-hicks-aia-ncarb
AWARDS & RECOGNITION
Keep Knoxville Beautiful Orchids Award for New Construction, 2019
Address(es)
381 McConnell St.,Knoxvillle,Tennessee,37915
Consultant(s)
Reference(s)
KCDC Five Points 2
Knoxville, Tennessee
Following the Five Points master planning process completed in 2014, JAI and Ross/Deckard Architects designed Five Points 2. This multifamily complex includes one- to four-bedroom affordable housing units along with sidewalks, greenspaces and a playground. A new street grid enhances neighborhood connectivity.
The energy-efficient complex earned Enterprise Green Communities certification in 2018.
PROJECT DETAILS
Following the Five Points master planning process completed in 2014, JAI and Ross/Deckard Architects designed Five Points 2. This multifamily complex includes one- to four-bedroom affordable housing units along with sidewalks, greenspaces and a playground. A new street grid enhances neighborhood connectivity.
The energy-efficient complex earned Enterprise Green Communities certification in 2018.
BACK TO PORTFOLIO






