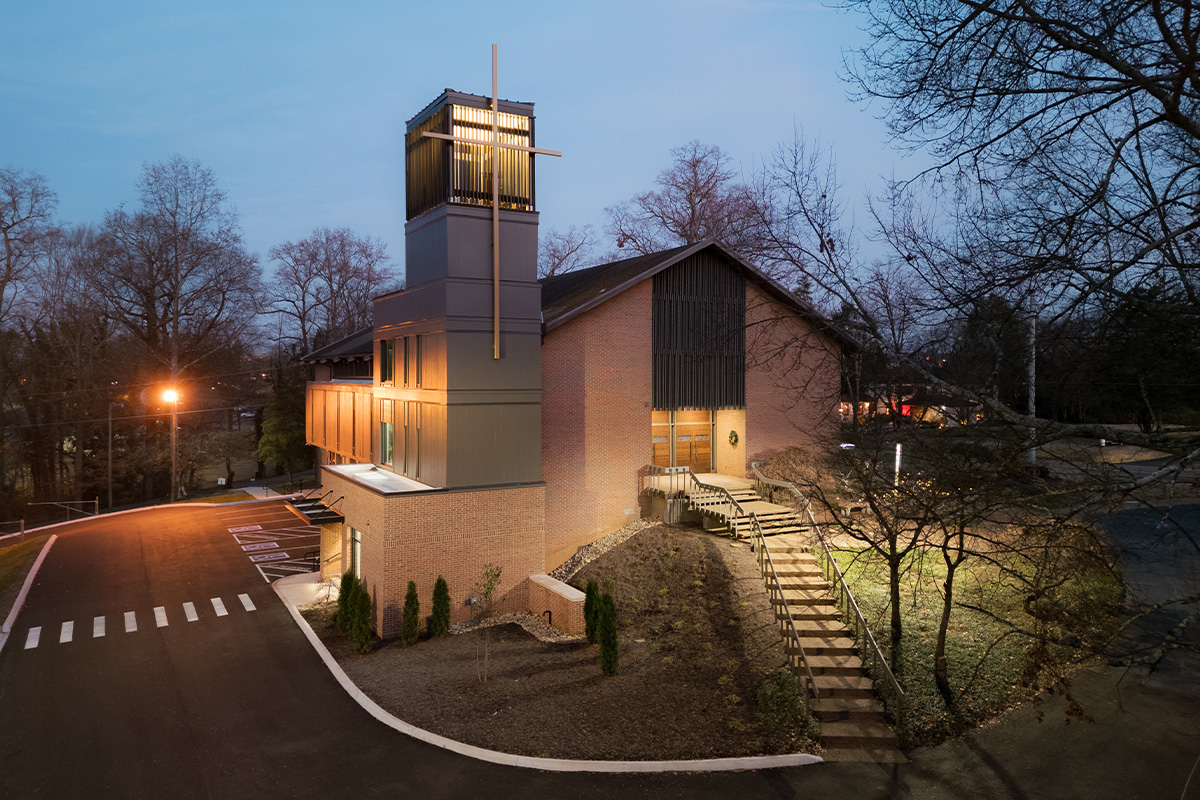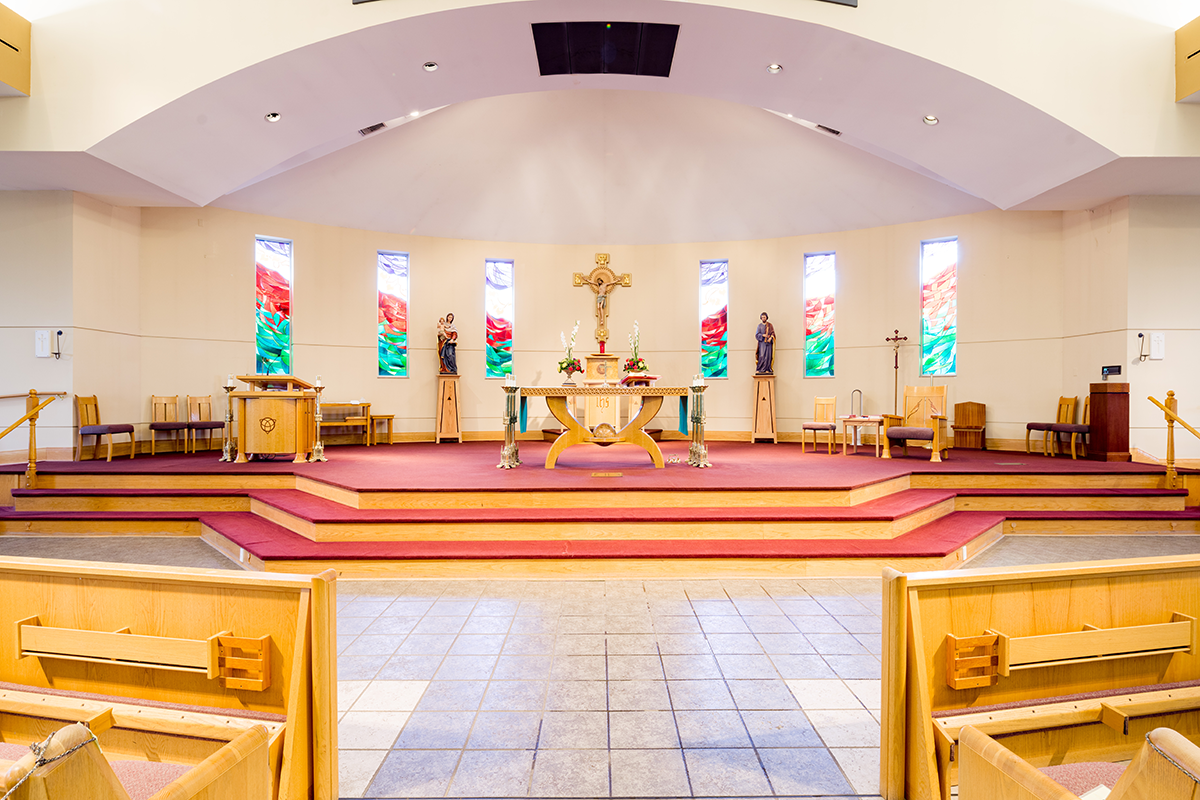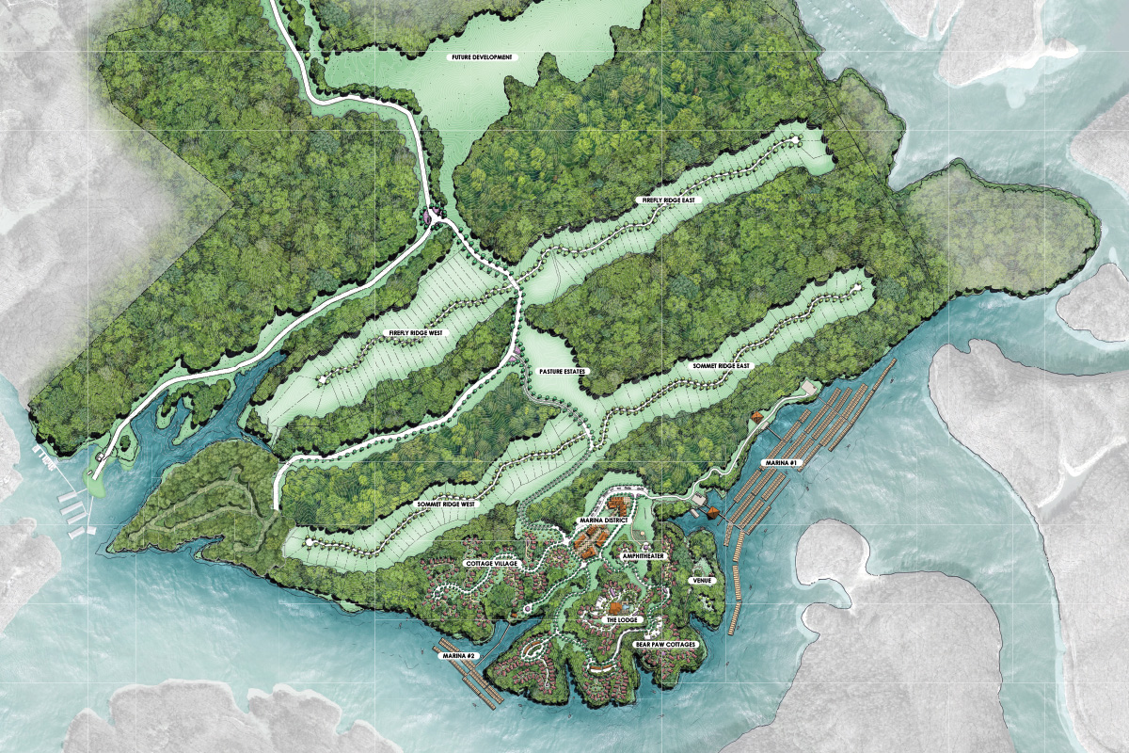

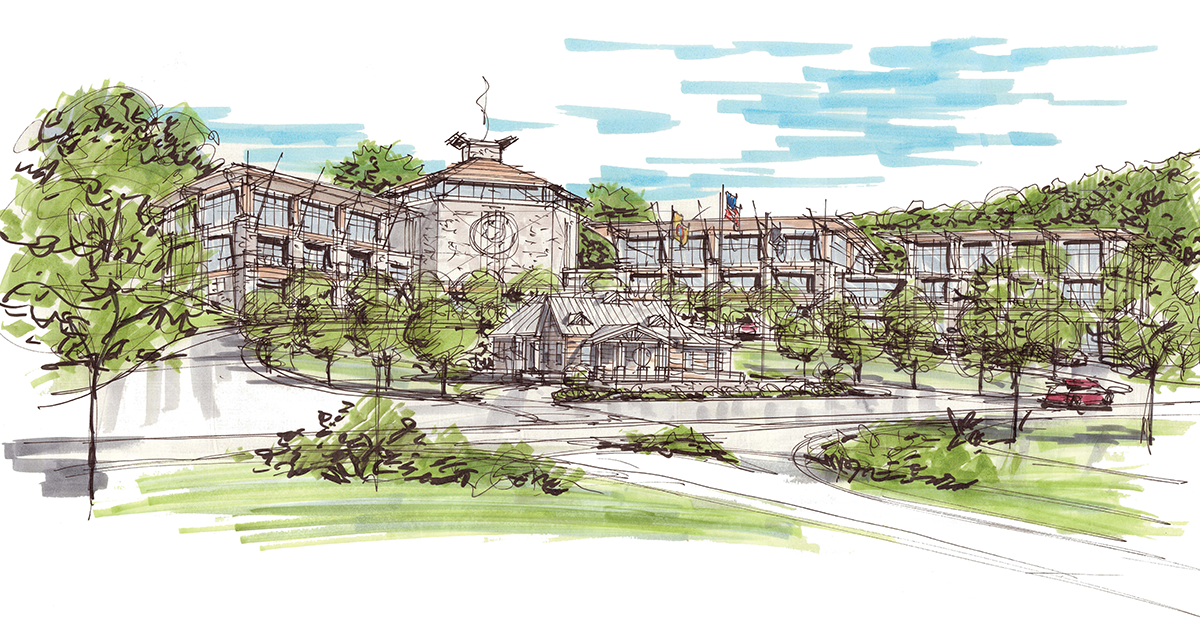
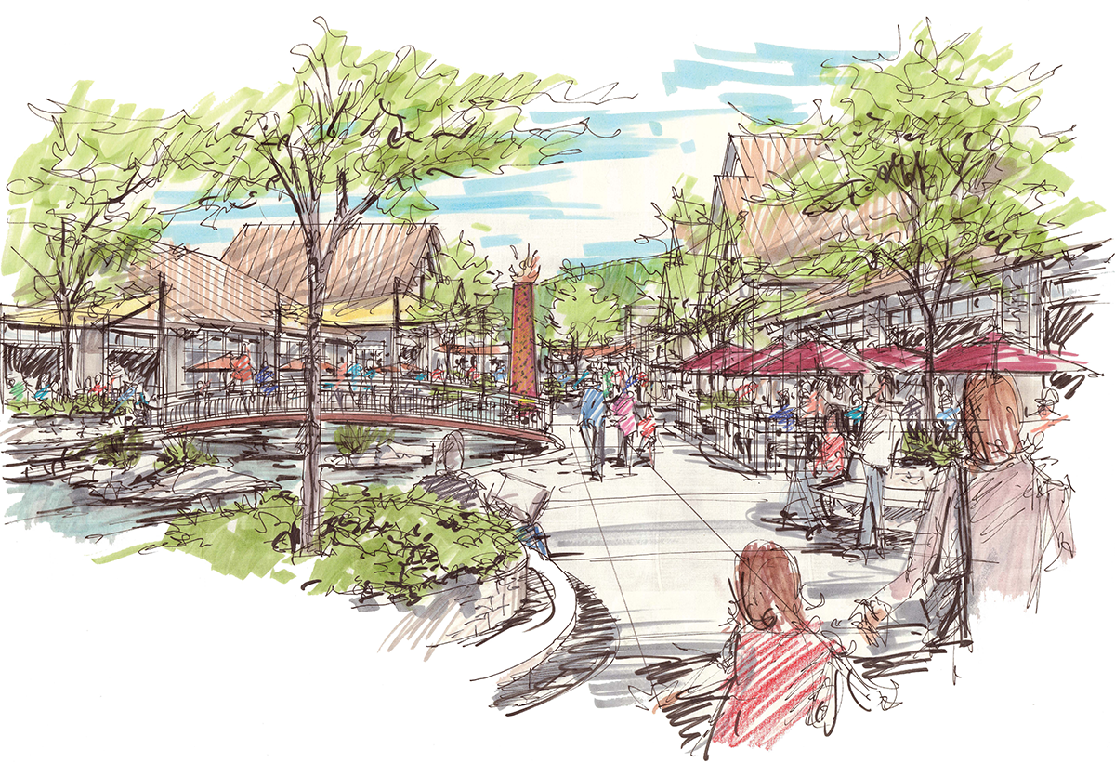
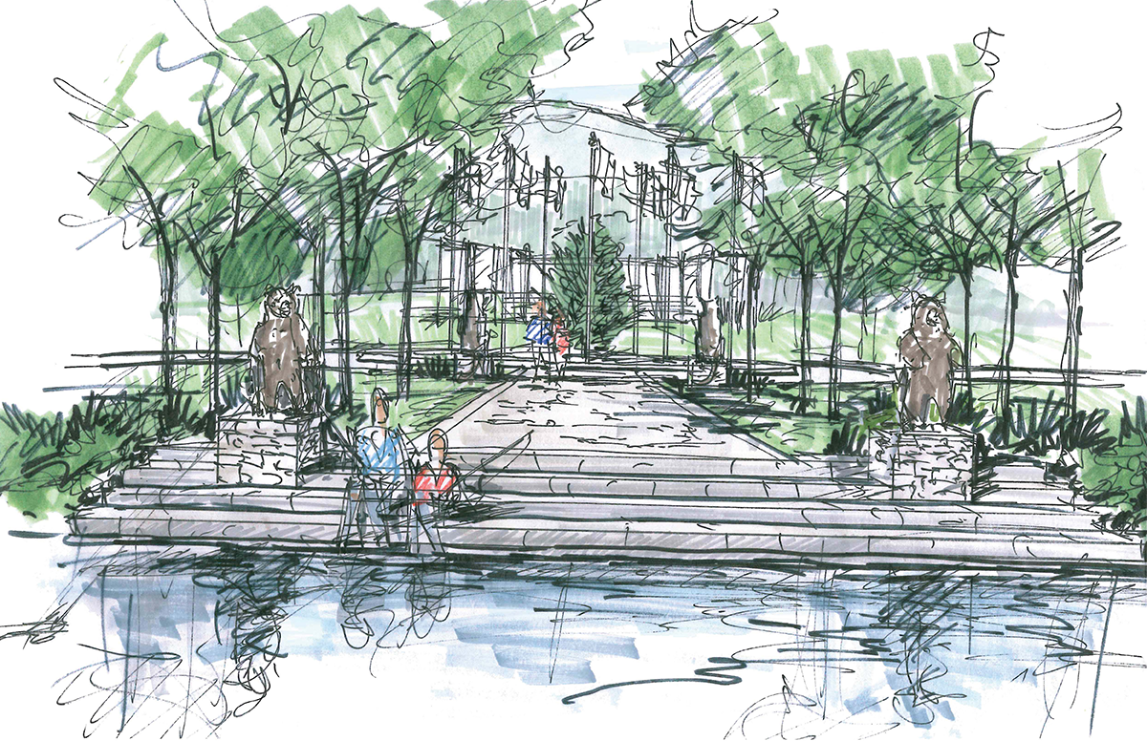
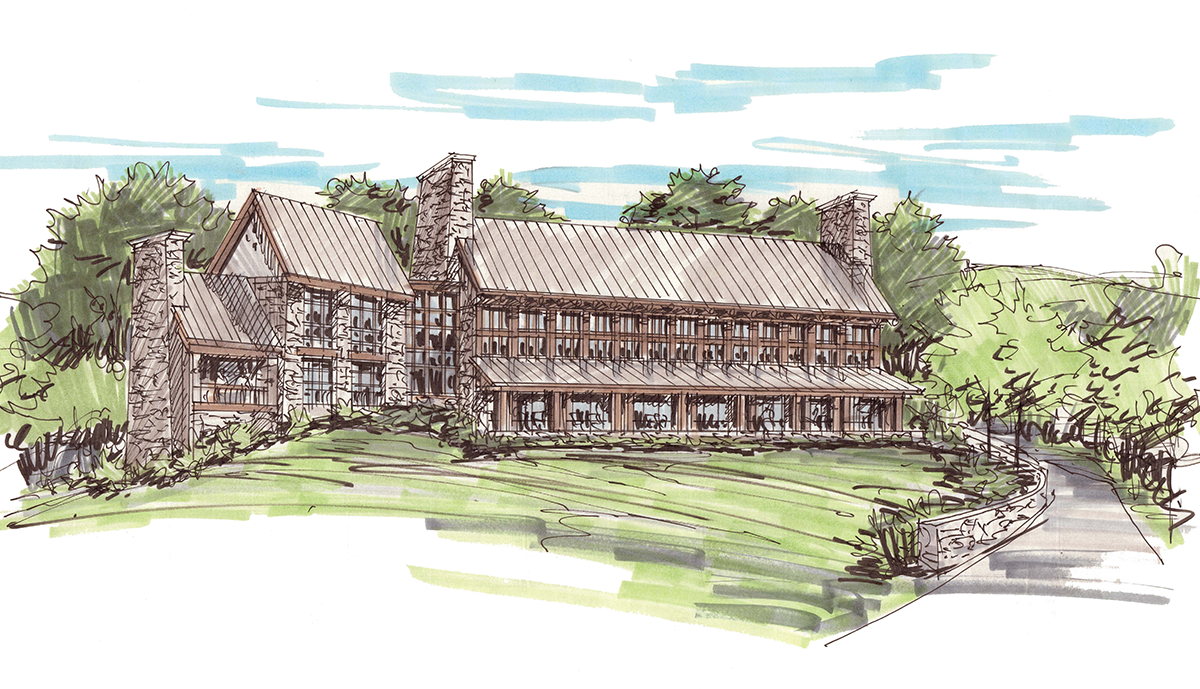
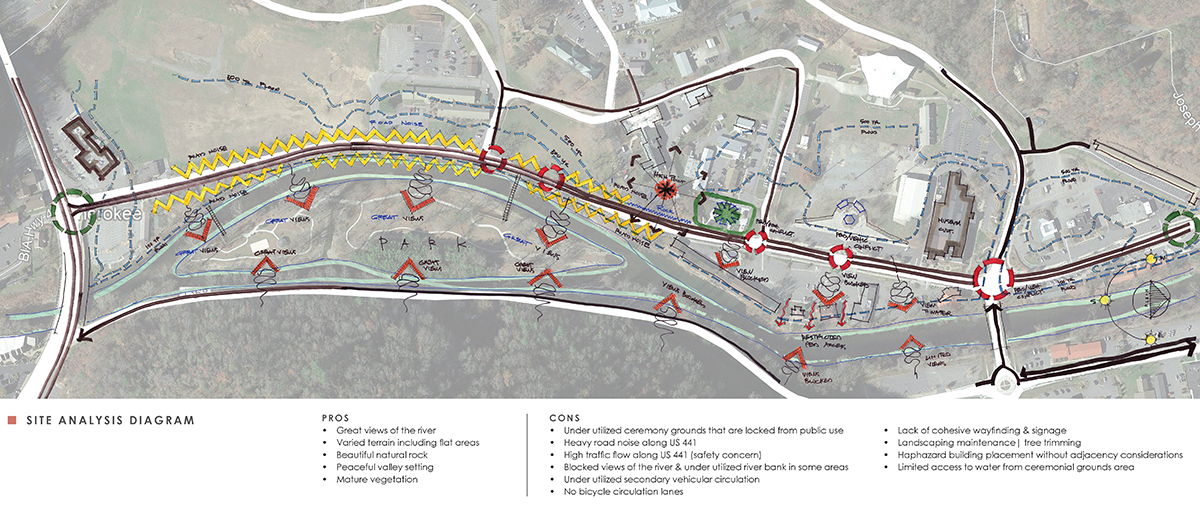
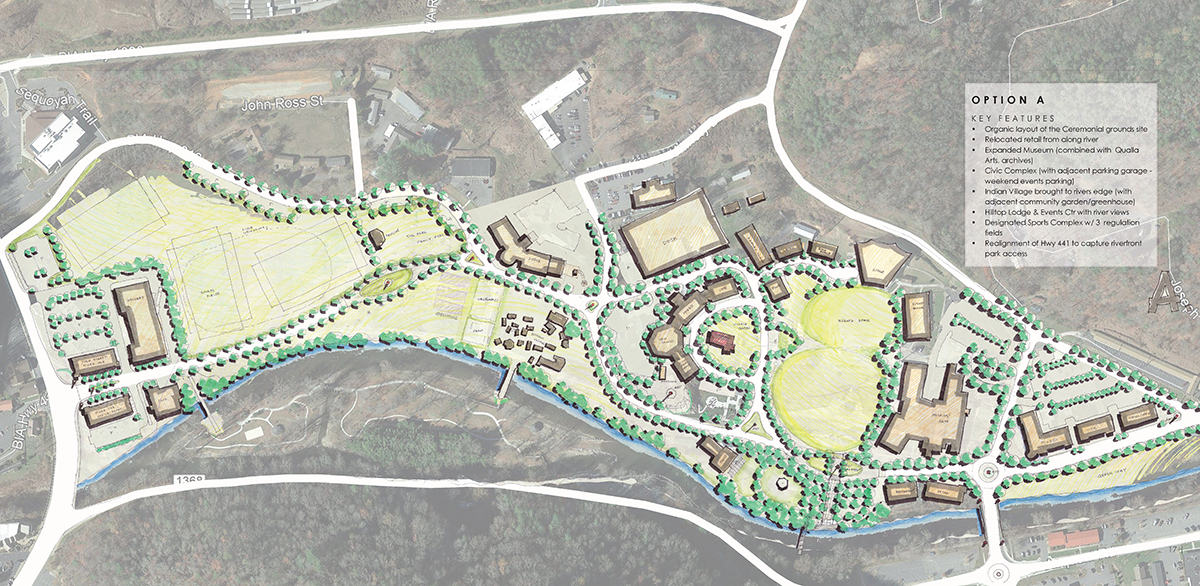
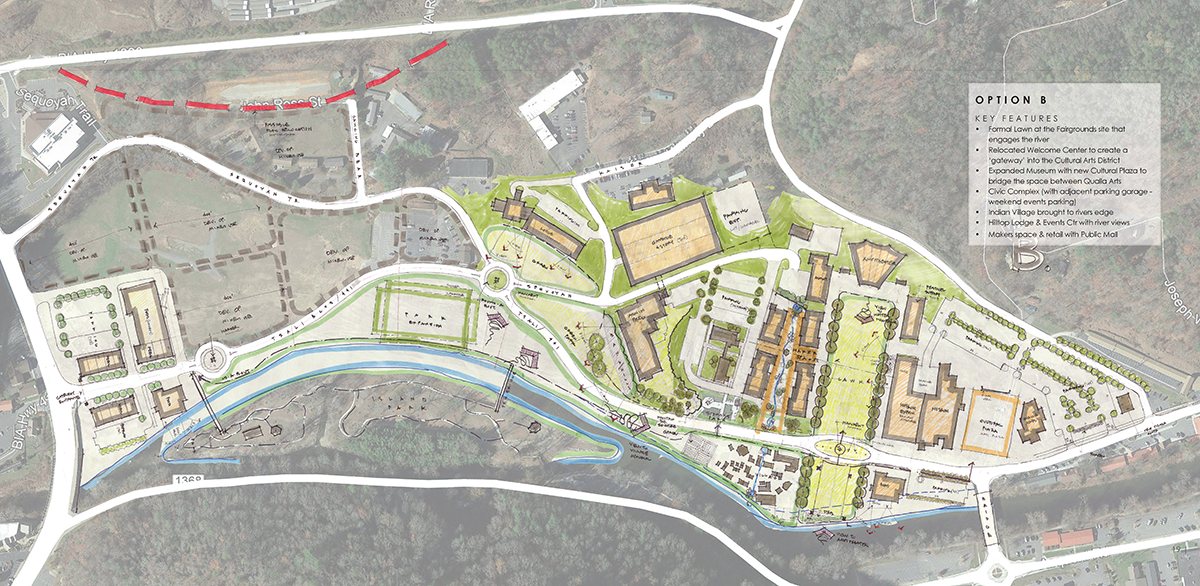
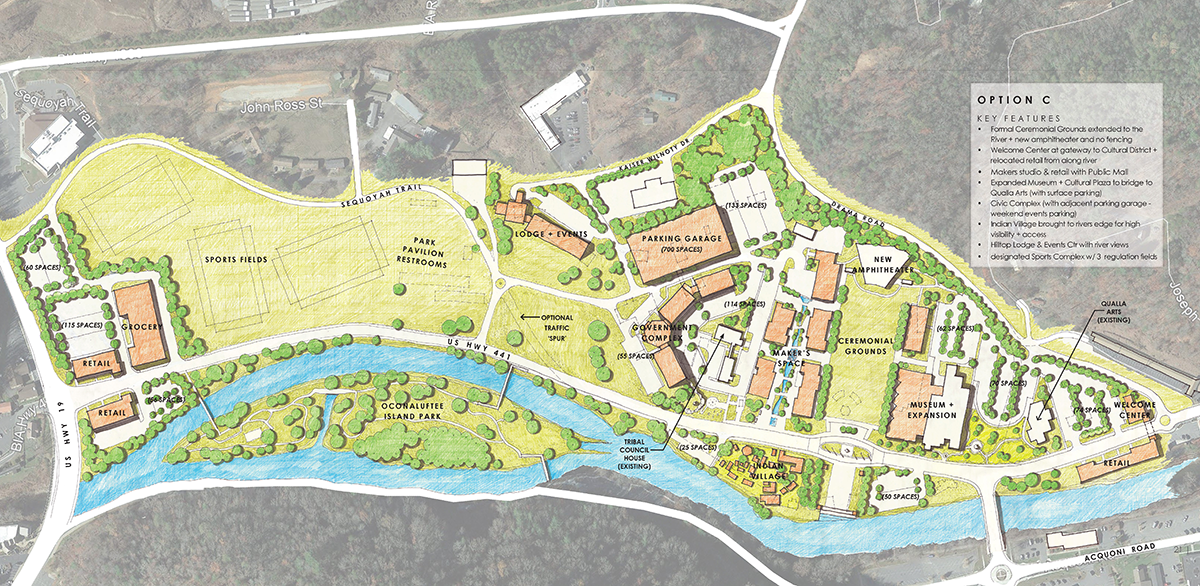

Cherokee Cultural Corridor

<!-- wp:paragraph --> <p>Beginning with a three-day, on-site design charrette in Cherokee, North Carolina, JAI developed a comprehensive <a href="https://jainc.com/wp-content/uploads/2024/01/Johnson-Architecture-EBCI-Cultural-Corridor-Master-Plan.pdf">master plan</a> that establishes a new Cultural Corridor with the goal of creating a reenergized mixed-use visitor, resident and workforce environment.</p> <!-- /wp:paragraph --> <!-- wp:paragraph --> <p>This combined conceptual master plan reorients the study area to focus first on serving the Eastern Band of Cherokee Indians (EBCI) and providing a beautiful, flexible guide for space planning now and in the future. Well-designed built structures coupled with the existing natural environment position the Cherokee Cultural Corridor to elevate itself architecturally and economically for years to come.</p> <!-- /wp:paragraph --> <!-- wp:paragraph --> <p>This final option reflects the comments received at the culmination of the charrette process with input from the Chief, Vice Chief, Tribal Council members and Cherokee staff.</p> <!-- /wp:paragraph --> <!-- wp:paragraph --> <p>Proposing a mix of cultural, civic, arts, retail and recreational uses, the plan combines the strongest elements to promote growth and organization for the cultural district. Commercial and economic stimulants, such as retail, dining and arts, promote growth while providing multiple new experiences and locations for locals and visitors. This plan addressed the need for modern conveniences for employees of the area and local community members, along with an eye toward growth.</p> <!-- /wp:paragraph -->
Cherokee, North Carolina
Beginning with a three-day, on-site design charrette in Cherokee, North Carolina, JAI developed a comprehensive master plan that establishes a new Cultural Corridor with the goal of creating a reenergized mixed-use visitor, resident and workforce environment.
This combined conceptual master plan reorients the study area to focus first on serving the Eastern Band of Cherokee Indians (EBCI) and providing a beautiful, flexible guide for space planning now and in the future. Well-designed built structures coupled with the existing natural environment position the Cherokee Cultural Corridor to elevate itself architecturally and economically for years to come.
This final option reflects the comments received at the culmination of the charrette process with input from the Chief, Vice Chief, Tribal Council members and Cherokee staff.
Proposing a mix of cultural, civic, arts, retail and recreational uses, the plan combines the strongest elements to promote growth and organization for the cultural district. Commercial and economic stimulants, such as retail, dining and arts, promote growth while providing multiple new experiences and locations for locals and visitors. This plan addressed the need for modern conveniences for employees of the area and local community members, along with an eye toward growth.
Beginning with a three-day, on-site design charrette in Cherokee, North Carolina, JAI developed a comprehensive master plan that establishes a new Cultural Corridor with the goal of creating a reenergized mixed-use visitor, resident and workforce environment.
This combined conceptual master plan reorients the study area to focus first on serving the Eastern Band of Cherokee Indians (EBCI) and providing a beautiful, flexible guide for space planning now and in the future. Well-designed built structures coupled with the existing natural environment position the Cherokee Cultural Corridor to elevate itself architecturally and economically for years to come.
This final option reflects the comments received at the culmination of the charrette process with input from the Chief, Vice Chief, Tribal Council members and Cherokee staff.
Proposing a mix of cultural, civic, arts, retail and recreational uses, the plan combines the strongest elements to promote growth and organization for the cultural district. Commercial and economic stimulants, such as retail, dining and arts, promote growth while providing multiple new experiences and locations for locals and visitors. This plan addressed the need for modern conveniences for employees of the area and local community members, along with an eye toward growth.










Cherokee Cultural Corridor
Cherokee, North Carolina
Eastern Band of Cherokee Indians
70 acres
In progress
120000000
Services Provided
Key Personnel
daryl-johnson-aia-ncarb,emily-haire-ncarb-leed-ap
North Carolina Chapter of the American Society of Landscape Architects Honor Award, Analysis and Planning category, 2020
‘Reconnecting a city to its Cherokee culture through planning,’ American Planning Association, Jan. 17, 2024
Consultant(s)
Reference(s)
Cherokee, North Carolina
Beginning with a three-day, on-site design charrette in Cherokee, North Carolina, JAI developed a comprehensive master plan that establishes a new Cultural Corridor with the goal of creating a reenergized mixed-use visitor, resident and workforce environment.
This combined conceptual master plan reorients the study area to focus first on serving the Eastern Band of Cherokee Indians (EBCI) and providing a beautiful, flexible guide for space planning now and in the future. Well-designed built structures coupled with the existing natural environment position the Cherokee Cultural Corridor to elevate itself architecturally and economically for years to come.
This final option reflects the comments received at the culmination of the charrette process with input from the Chief, Vice Chief, Tribal Council members and Cherokee staff.
Proposing a mix of cultural, civic, arts, retail and recreational uses, the plan combines the strongest elements to promote growth and organization for the cultural district. Commercial and economic stimulants, such as retail, dining and arts, promote growth while providing multiple new experiences and locations for locals and visitors. This plan addressed the need for modern conveniences for employees of the area and local community members, along with an eye toward growth.
PROJECT DETAILS
Beginning with a three-day, on-site design charrette in Cherokee, North Carolina, JAI developed a comprehensive master plan that establishes a new Cultural Corridor with the goal of creating a reenergized mixed-use visitor, resident and workforce environment.
This combined conceptual master plan reorients the study area to focus first on serving the Eastern Band of Cherokee Indians (EBCI) and providing a beautiful, flexible guide for space planning now and in the future. Well-designed built structures coupled with the existing natural environment position the Cherokee Cultural Corridor to elevate itself architecturally and economically for years to come.
This final option reflects the comments received at the culmination of the charrette process with input from the Chief, Vice Chief, Tribal Council members and Cherokee staff.
Proposing a mix of cultural, civic, arts, retail and recreational uses, the plan combines the strongest elements to promote growth and organization for the cultural district. Commercial and economic stimulants, such as retail, dining and arts, promote growth while providing multiple new experiences and locations for locals and visitors. This plan addressed the need for modern conveniences for employees of the area and local community members, along with an eye toward growth.


