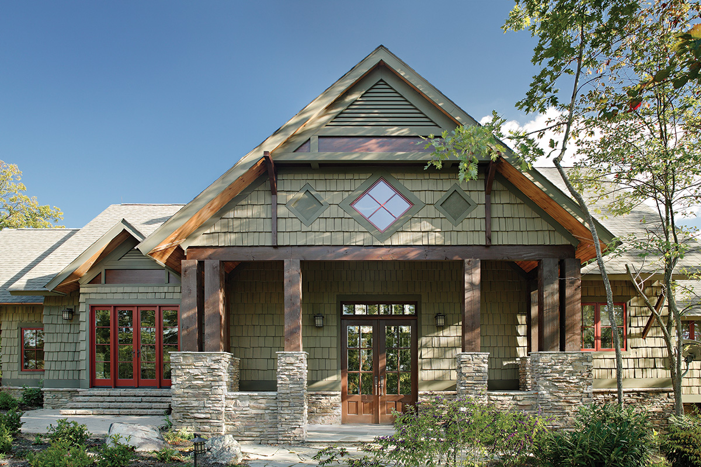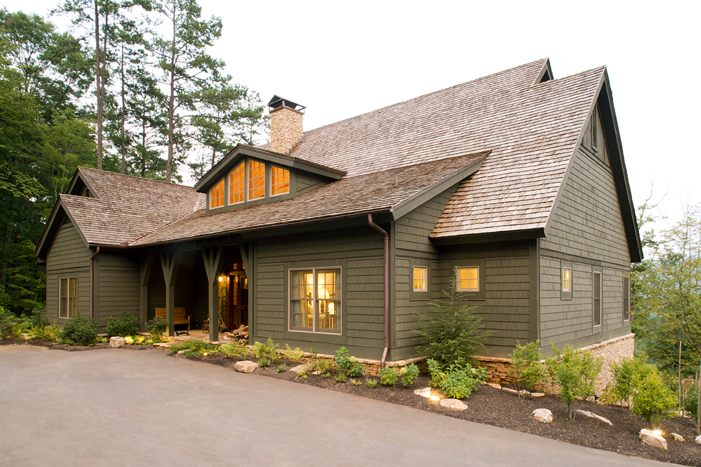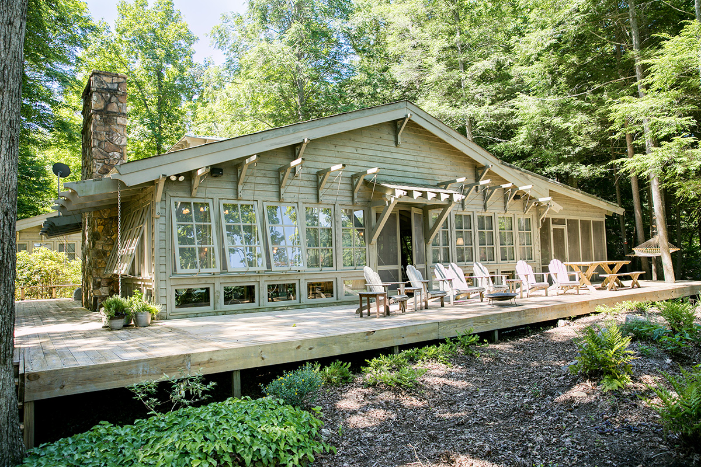

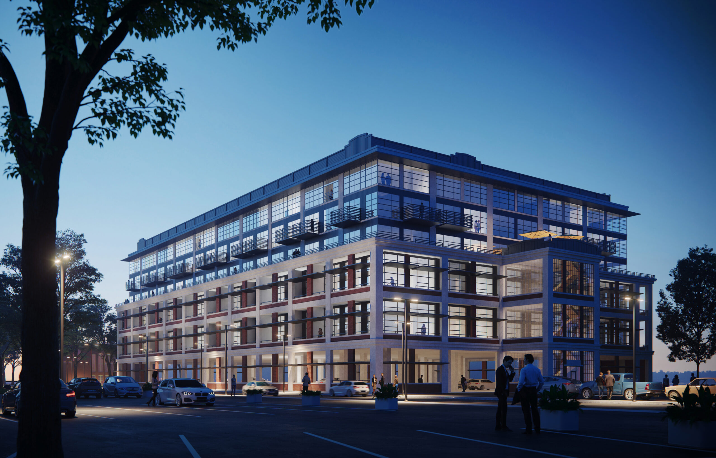
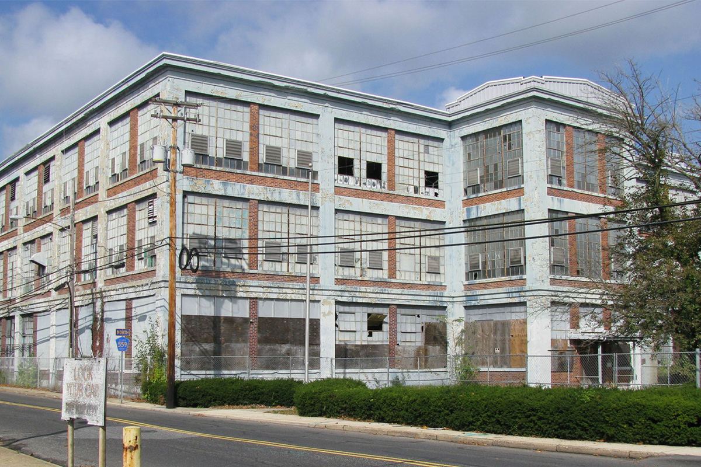
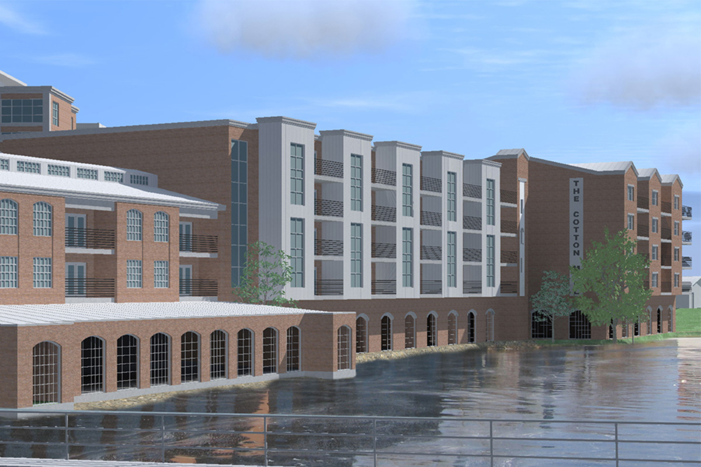
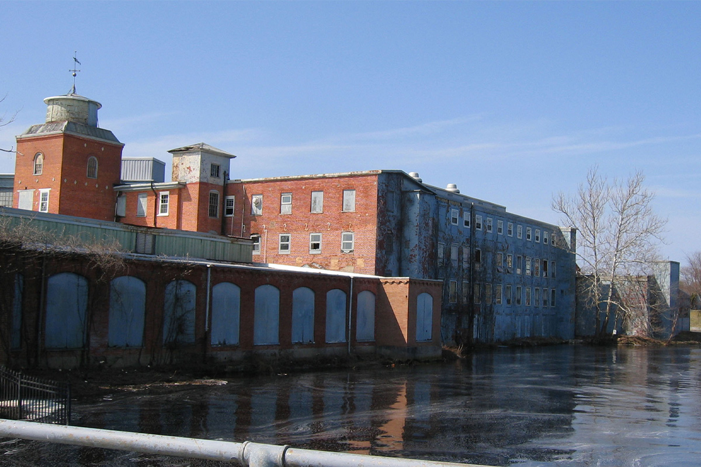
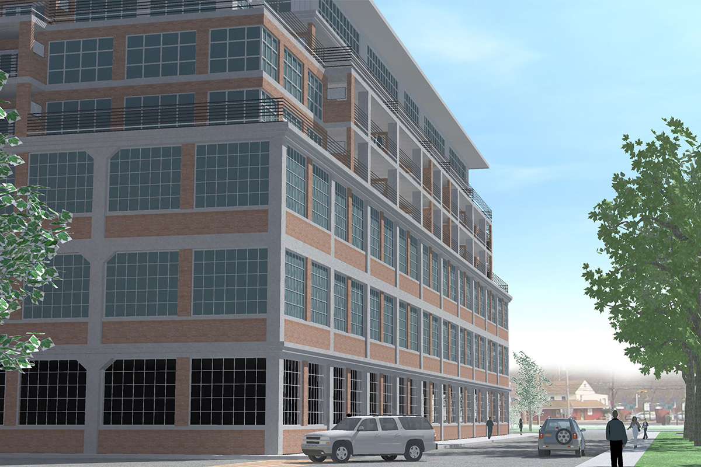
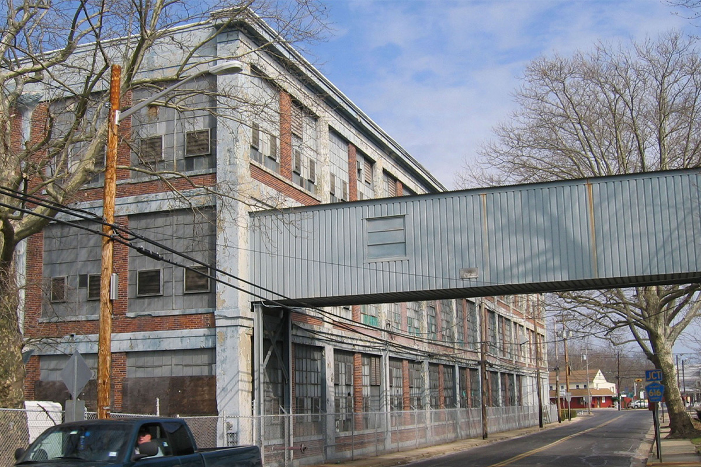
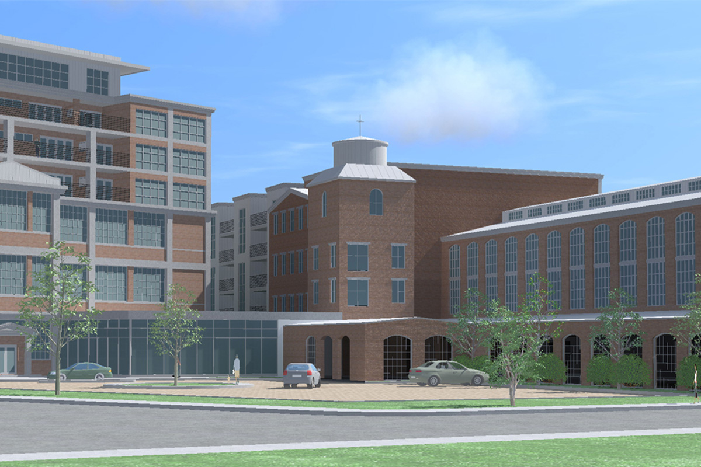
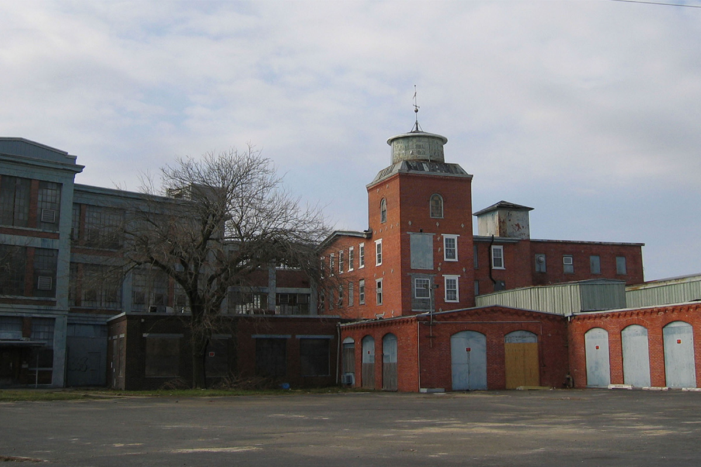
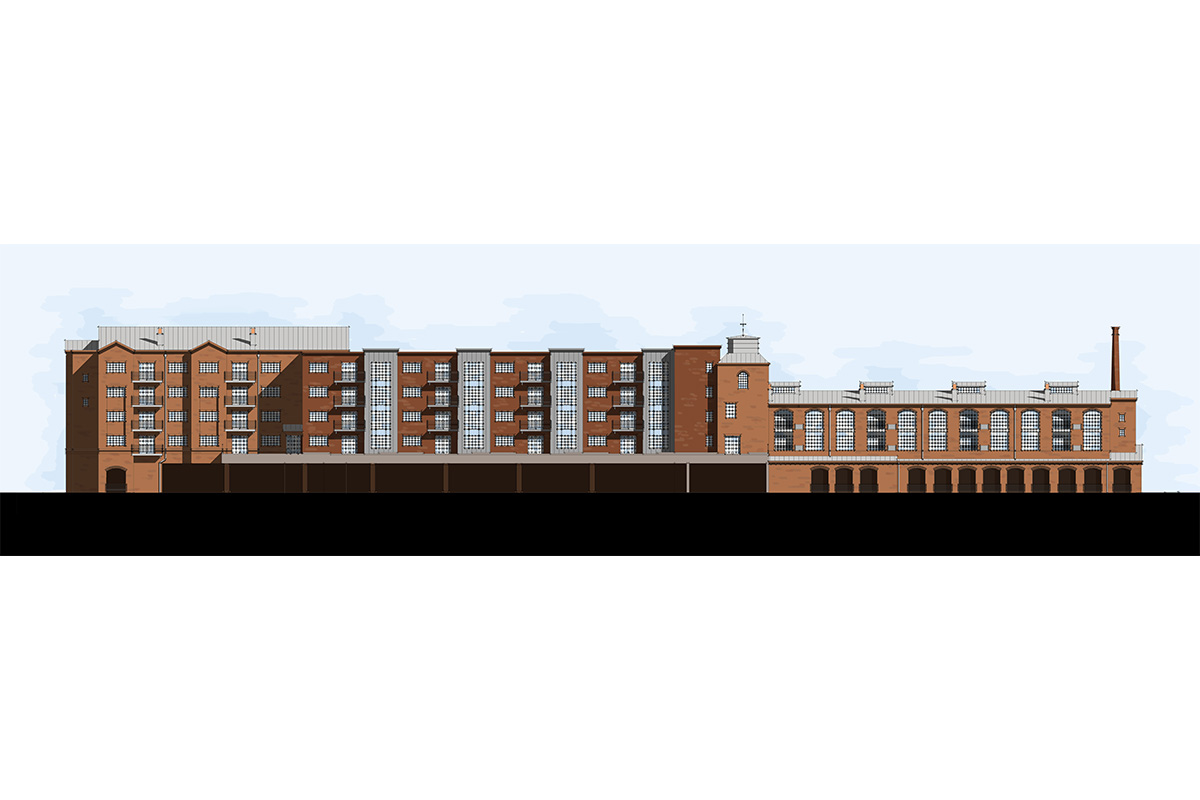
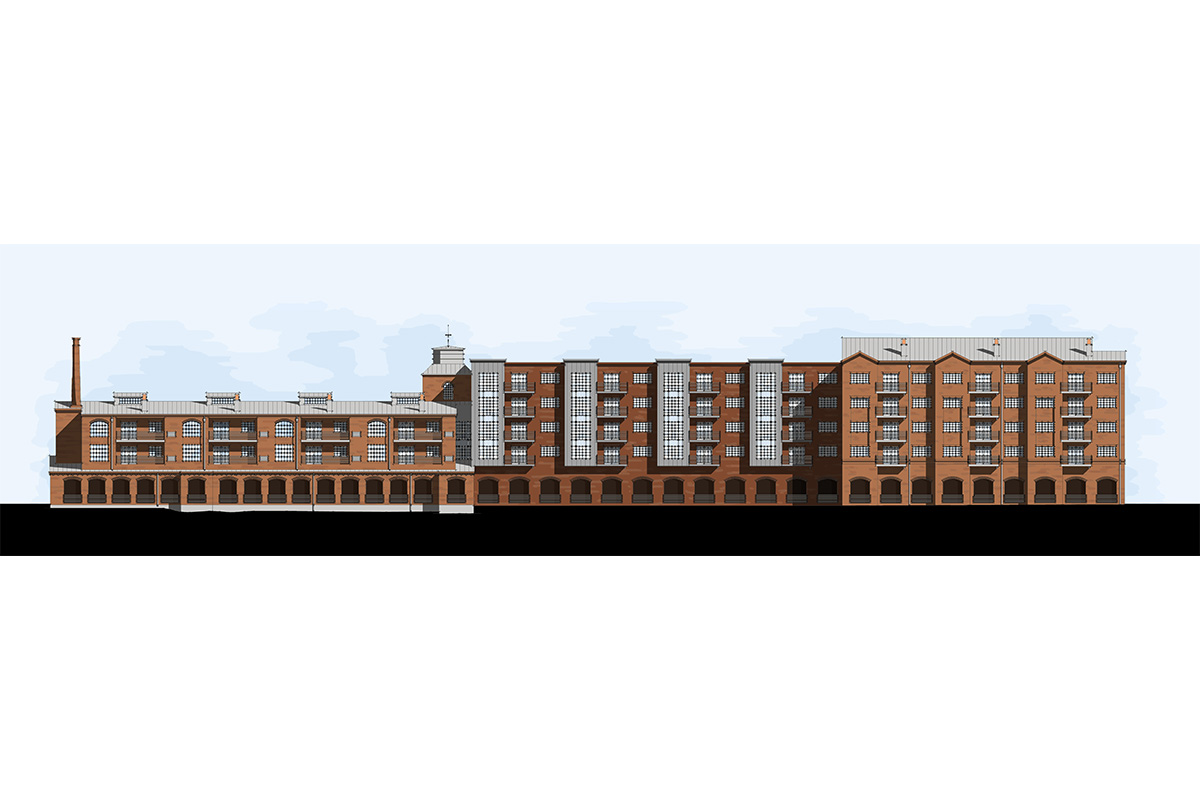
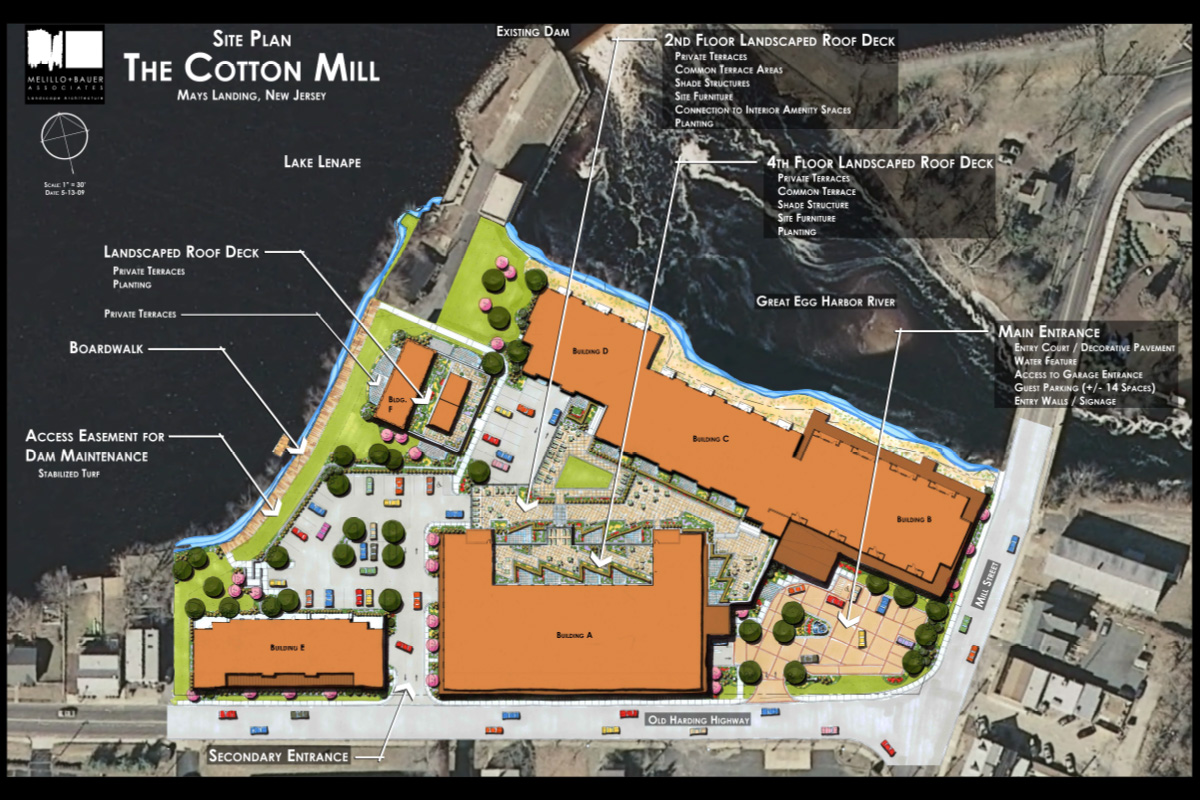

Cotton Mill Flats

<!-- wp:paragraph --> <p>By utilizing the existing frames of three historic industrial buildings as the centerpiece of a large, multi-family residential complex, the JAI design team establishes a new “town center” for this southern New Jersey town with Cotton Mill Flats.</p> <!-- /wp:paragraph --> <!-- wp:paragraph --> <p>Located in an area of current urban decay along the banks of the Great Egg Harbor River, the 1860s complex included a weave shed, picker building, machine shop, water tower and power building.</p> <!-- /wp:paragraph --> <!-- wp:paragraph --> <p>JAI teamed with Melillo Bauer Carman Landscape Architects (MBC) to plan this new and renovated building complex and received positive endorsements from both the town of Mays Landing and the state redevelopment agencies.</p> <!-- /wp:paragraph --> <!-- wp:paragraph --> <p>The design encompasses three existing and three new structures that will create 180 new market-rate and affordable living units along with various residential amenities. The master plan also calls for surface and structured parking to accommodate 333 vehicles and resident recreational opportunities along both the Great Egg Harbor River and Lake Lenape.</p> <!-- /wp:paragraph --> <!-- wp:paragraph --> <p>The project, which also received positive recommendations from the New Jersey Historic Preservation Office, is currently in the process of securing Coastal Area Facility Review Act (CAFRA) and State of New Jersey Pinelands Commission approvals prior to moving forward into construction documents.</p> <!-- /wp:paragraph -->
Mays Landing, New Jersey
By utilizing the existing frames of three historic industrial buildings as the centerpiece of a large, multi-family residential complex, the JAI design team establishes a new “town center” for this southern New Jersey town with Cotton Mill Flats.
Located in an area of current urban decay along the banks of the Great Egg Harbor River, the 1860s complex included a weave shed, picker building, machine shop, water tower and power building.
JAI teamed with Melillo Bauer Carman Landscape Architects (MBC) to plan this new and renovated building complex and received positive endorsements from both the town of Mays Landing and the state redevelopment agencies.
The design encompasses three existing and three new structures that will create 180 new market-rate and affordable living units along with various residential amenities. The master plan also calls for surface and structured parking to accommodate 333 vehicles and resident recreational opportunities along both the Great Egg Harbor River and Lake Lenape.
The project, which also received positive recommendations from the New Jersey Historic Preservation Office, is currently in the process of securing Coastal Area Facility Review Act (CAFRA) and State of New Jersey Pinelands Commission approvals prior to moving forward into construction documents.
By utilizing the existing frames of three historic industrial buildings as the centerpiece of a large, multi-family residential complex, the JAI design team establishes a new “town center” for this southern New Jersey town with Cotton Mill Flats.
Located in an area of current urban decay along the banks of the Great Egg Harbor River, the 1860s complex included a weave shed, picker building, machine shop, water tower and power building.
JAI teamed with Melillo Bauer Carman Landscape Architects (MBC) to plan this new and renovated building complex and received positive endorsements from both the town of Mays Landing and the state redevelopment agencies.
The design encompasses three existing and three new structures that will create 180 new market-rate and affordable living units along with various residential amenities. The master plan also calls for surface and structured parking to accommodate 333 vehicles and resident recreational opportunities along both the Great Egg Harbor River and Lake Lenape.
The project, which also received positive recommendations from the New Jersey Historic Preservation Office, is currently in the process of securing Coastal Area Facility Review Act (CAFRA) and State of New Jersey Pinelands Commission approvals prior to moving forward into construction documents.













Cotton Mill Flats
Mays Landing, New Jersey
180
Ongoing
40000000
Services Provided
Key Personnel
brian-s-pittman-aia-associate,daryl-johnson-aia-ncarb
Consultant(s)
Reference(s)
Mays Landing, New Jersey
By utilizing the existing frames of three historic industrial buildings as the centerpiece of a large, multi-family residential complex, the JAI design team establishes a new “town center” for this southern New Jersey town with Cotton Mill Flats.
Located in an area of current urban decay along the banks of the Great Egg Harbor River, the 1860s complex included a weave shed, picker building, machine shop, water tower and power building.
JAI teamed with Melillo Bauer Carman Landscape Architects (MBC) to plan this new and renovated building complex and received positive endorsements from both the town of Mays Landing and the state redevelopment agencies.
The design encompasses three existing and three new structures that will create 180 new market-rate and affordable living units along with various residential amenities. The master plan also calls for surface and structured parking to accommodate 333 vehicles and resident recreational opportunities along both the Great Egg Harbor River and Lake Lenape.
The project, which also received positive recommendations from the New Jersey Historic Preservation Office, is currently in the process of securing Coastal Area Facility Review Act (CAFRA) and State of New Jersey Pinelands Commission approvals prior to moving forward into construction documents.
PROJECT DETAILS
By utilizing the existing frames of three historic industrial buildings as the centerpiece of a large, multi-family residential complex, the JAI design team establishes a new “town center” for this southern New Jersey town with Cotton Mill Flats.
Located in an area of current urban decay along the banks of the Great Egg Harbor River, the 1860s complex included a weave shed, picker building, machine shop, water tower and power building.
JAI teamed with Melillo Bauer Carman Landscape Architects (MBC) to plan this new and renovated building complex and received positive endorsements from both the town of Mays Landing and the state redevelopment agencies.
The design encompasses three existing and three new structures that will create 180 new market-rate and affordable living units along with various residential amenities. The master plan also calls for surface and structured parking to accommodate 333 vehicles and resident recreational opportunities along both the Great Egg Harbor River and Lake Lenape.
The project, which also received positive recommendations from the New Jersey Historic Preservation Office, is currently in the process of securing Coastal Area Facility Review Act (CAFRA) and State of New Jersey Pinelands Commission approvals prior to moving forward into construction documents.


