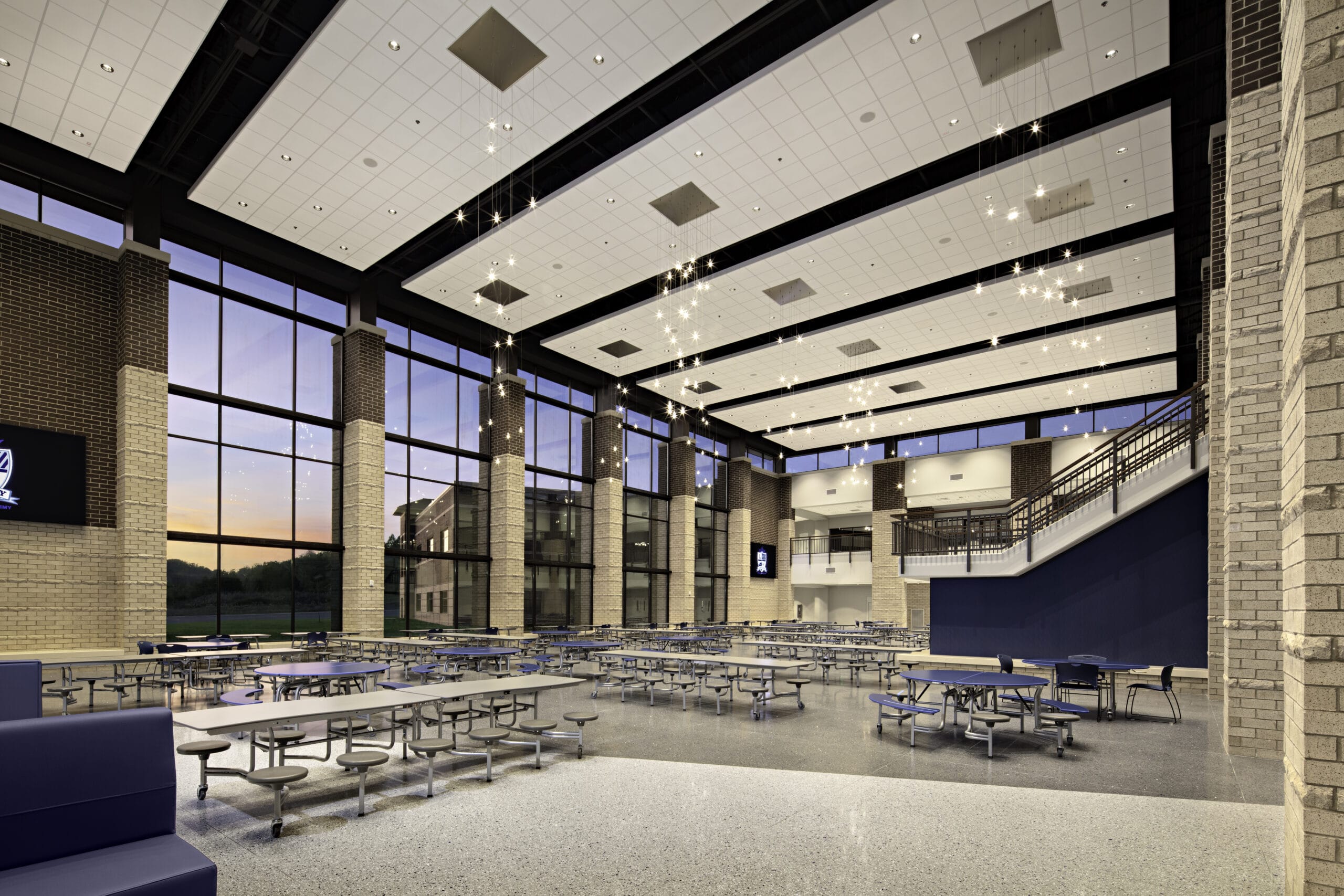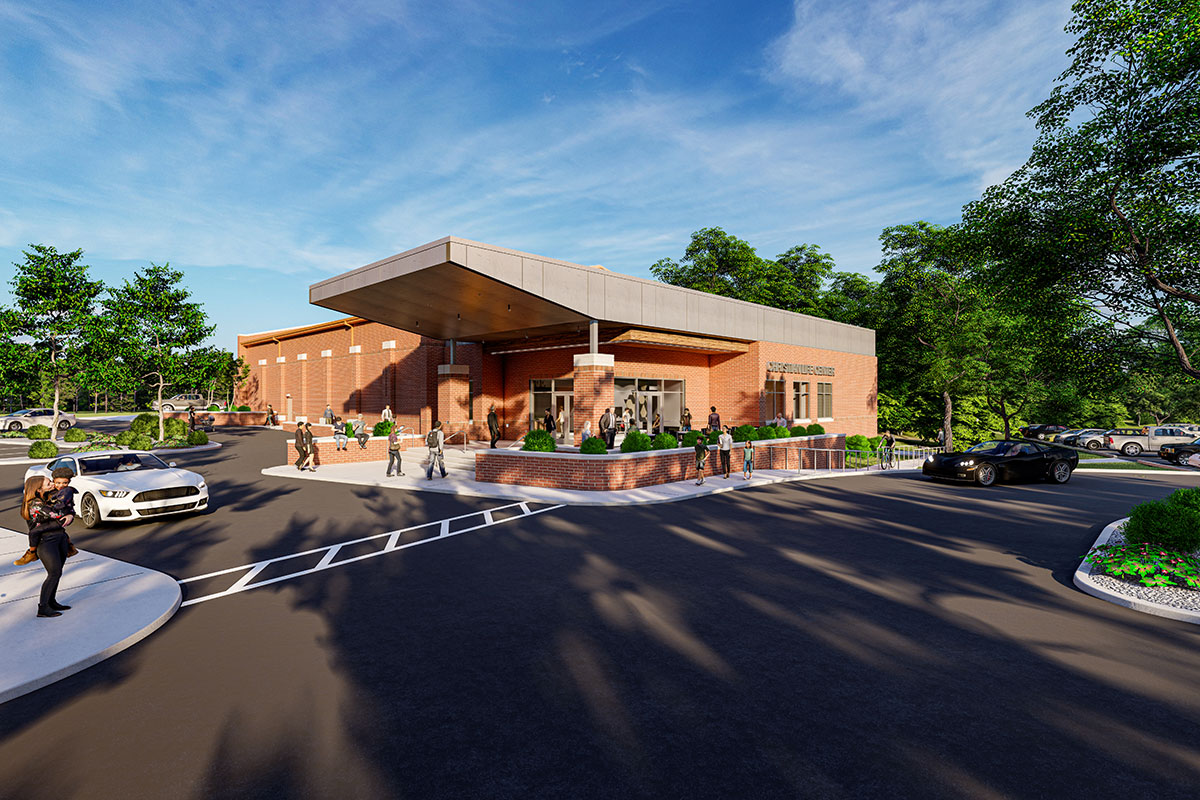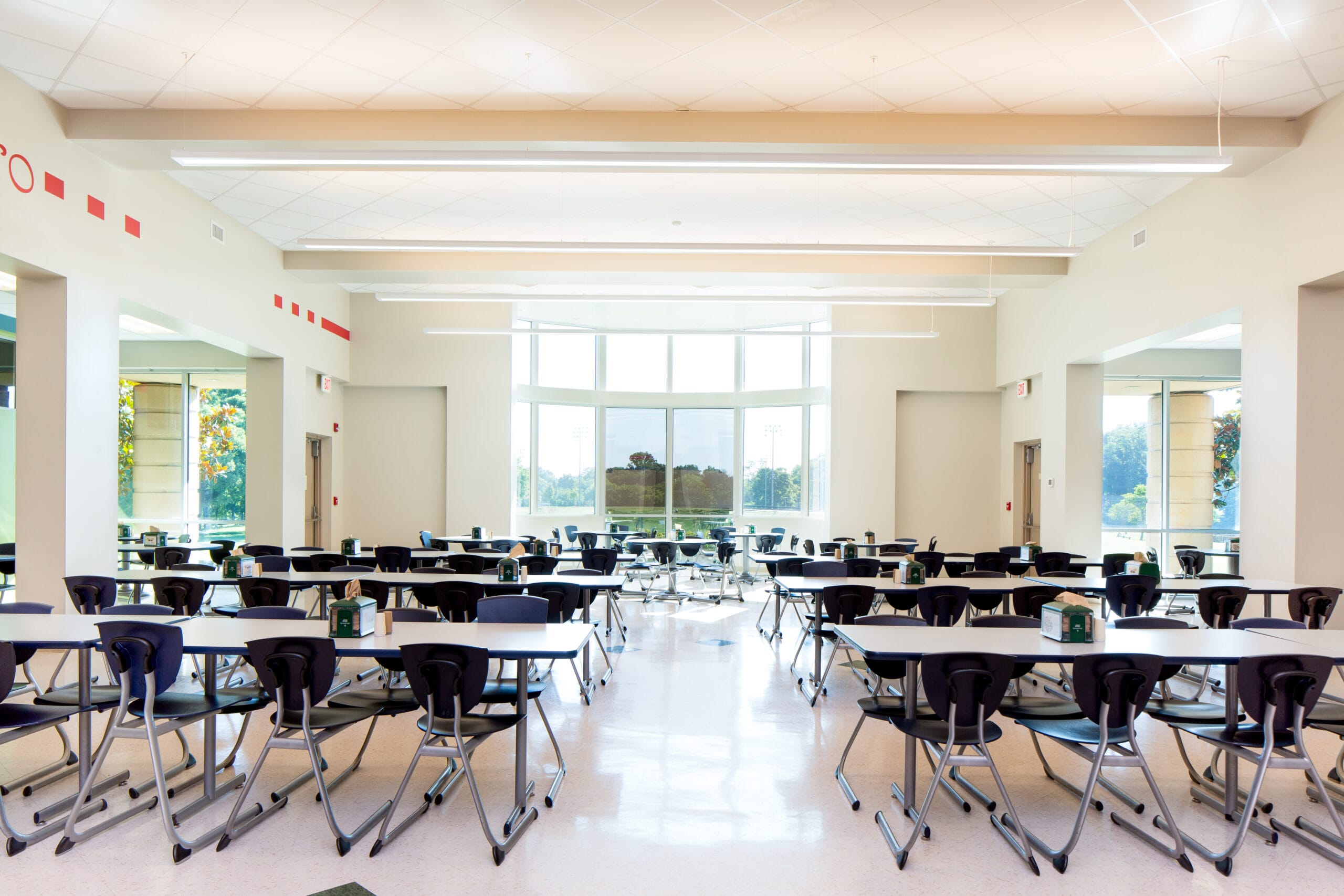-
© David Massengill Photography
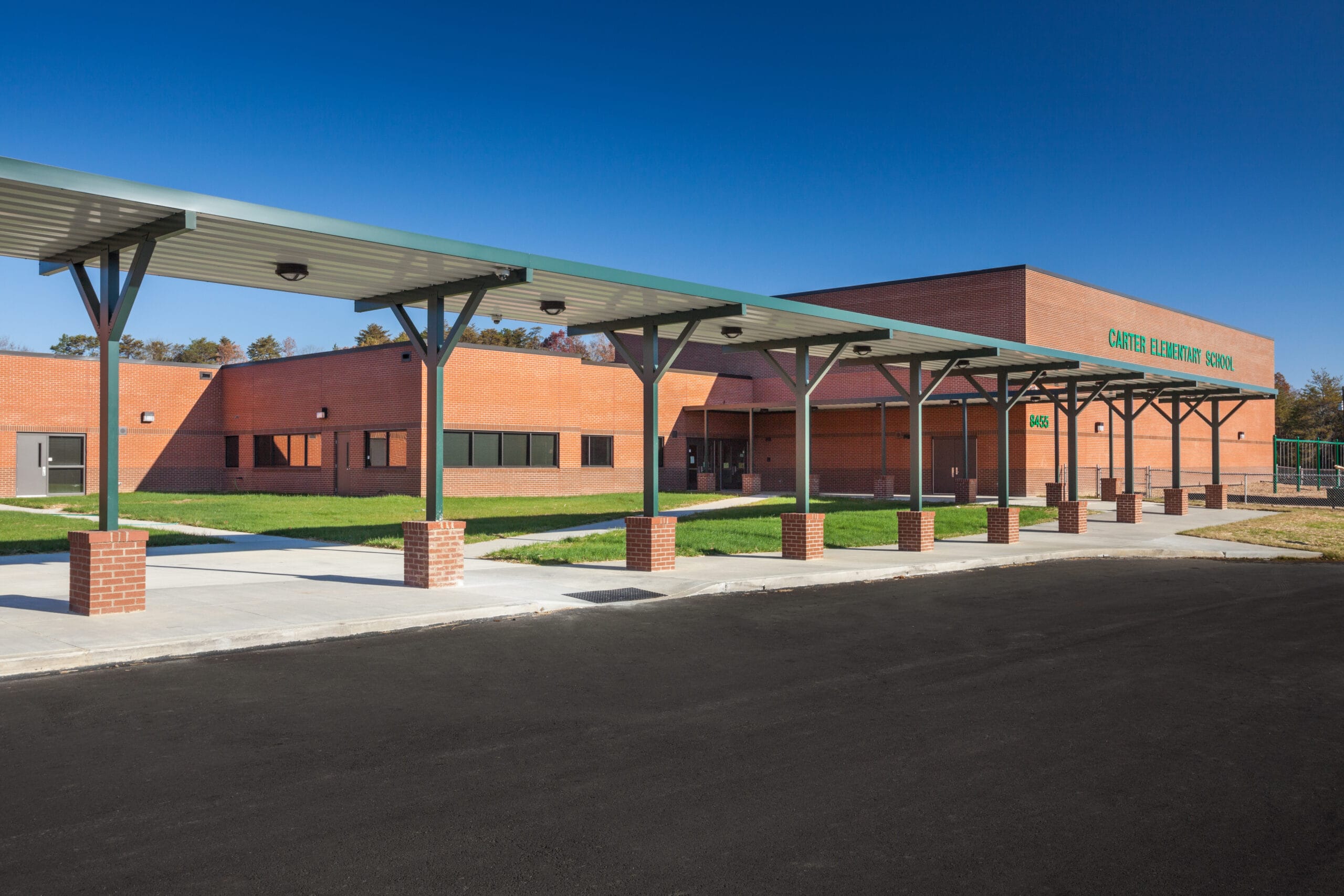
-
© David Massengill Photography
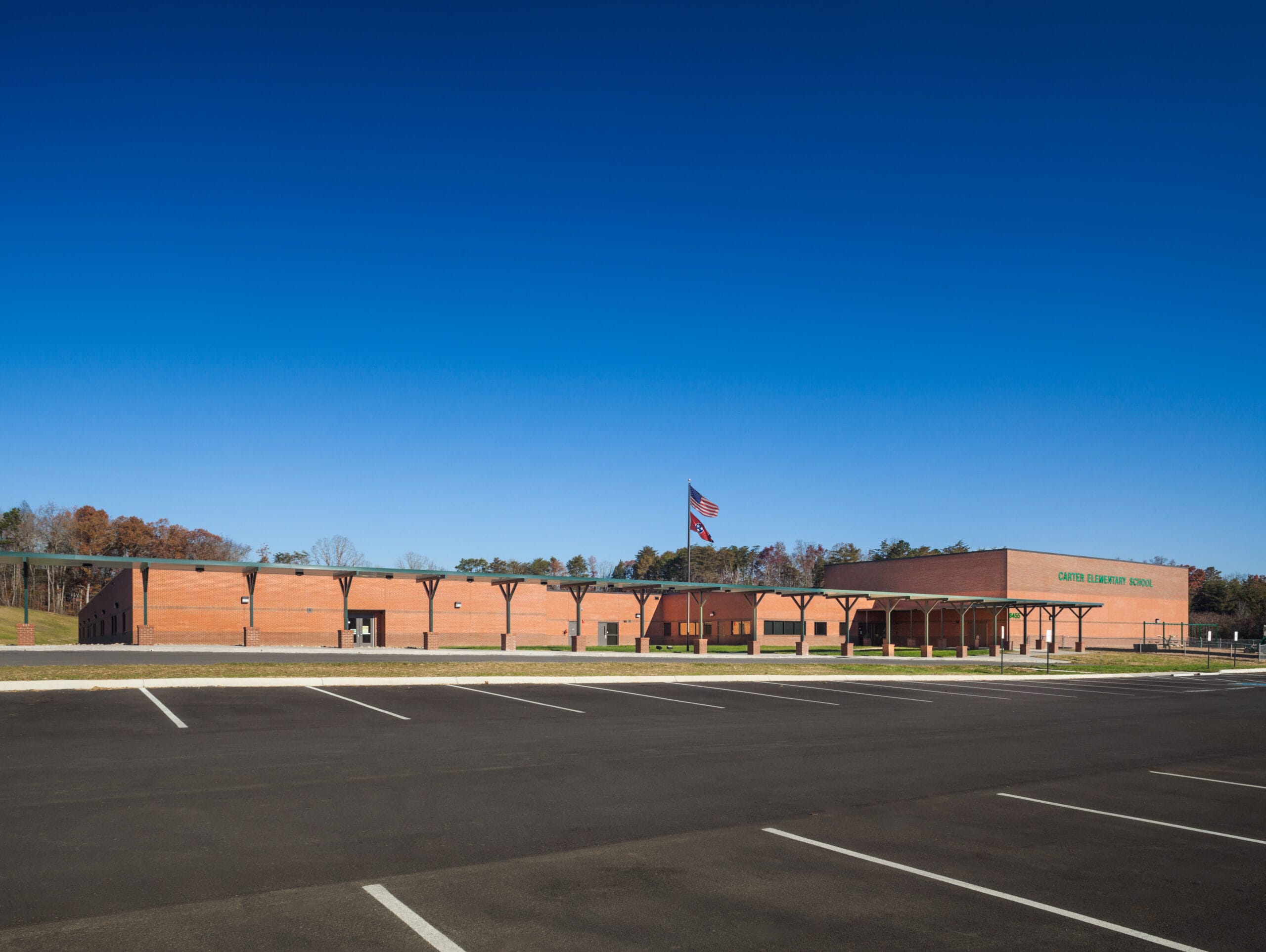
-
© David Massengill Photography
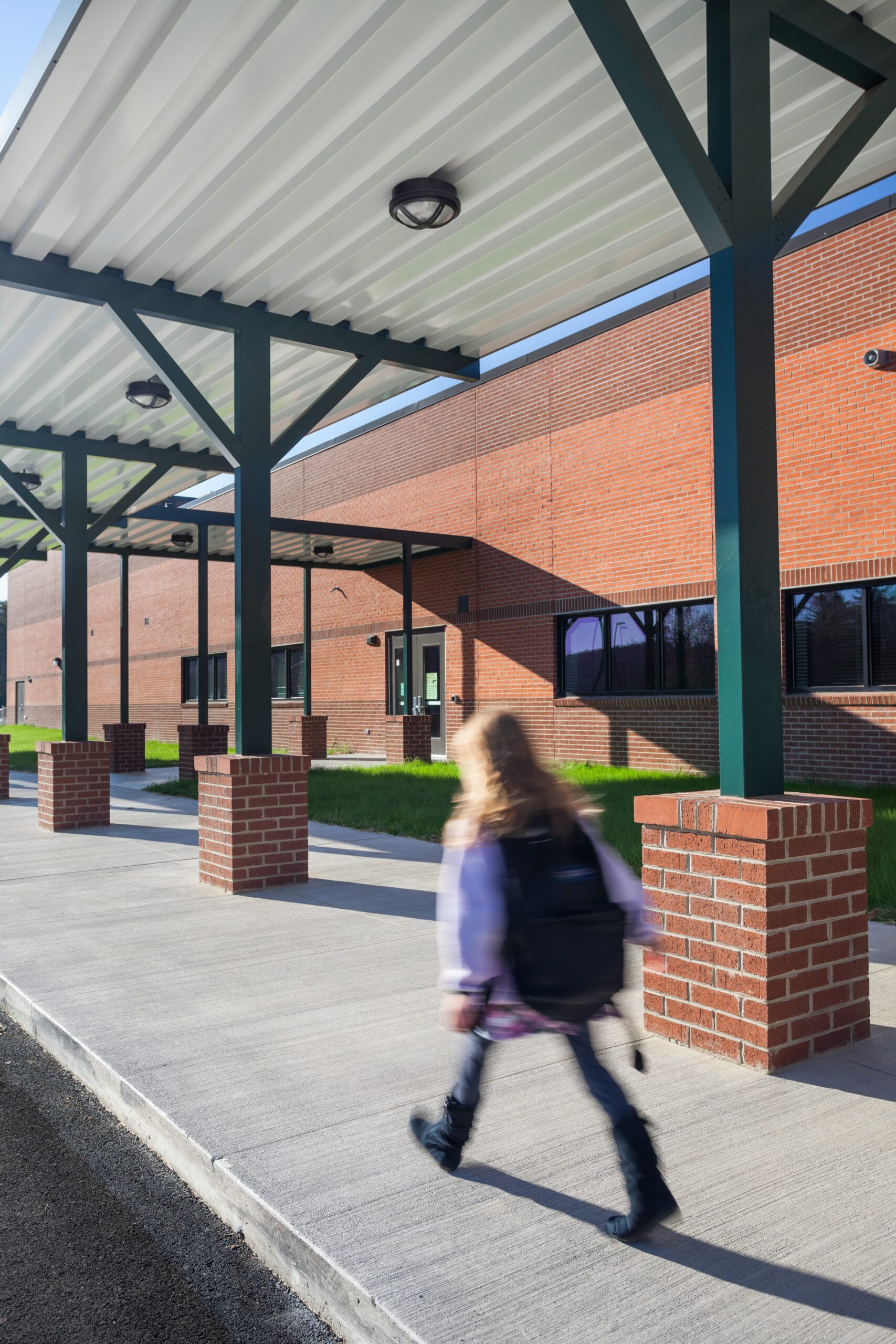
-
© David Massengill Photography


Carter Elementary School

<!-- wp:paragraph --> <p>Selected through a competitive, developer-led team process, JAI worked closely with the developer, contractor and school board to create a model school that was delivered for more than $2 million less than the conventional design-bid-build method.</p> <!-- /wp:paragraph --> <!-- wp:paragraph --> <p>The state-of-the-art K-5 school accommodates 650 students; planned expansion can accommodate 800 students. The site design separated vehicular and pedestrian traffic and included sporting and play fields. Energy efficiency and long-term maintenance of materials became key elements in the overall design of the school.</p> <!-- /wp:paragraph -->
Knoxville, Tennessee
Selected through a competitive, developer-led team process, JAI worked closely with the developer, contractor and school board to create a model school that was delivered for more than $2 million less than the conventional design-bid-build method.
The state-of-the-art K-5 school accommodates 650 students; planned expansion can accommodate 800 students. The site design separated vehicular and pedestrian traffic and included sporting and play fields. Energy efficiency and long-term maintenance of materials became key elements in the overall design of the school.
Selected through a competitive, developer-led team process, JAI worked closely with the developer, contractor and school board to create a model school that was delivered for more than $2 million less than the conventional design-bid-build method.
The state-of-the-art K-5 school accommodates 650 students; planned expansion can accommodate 800 students. The site design separated vehicular and pedestrian traffic and included sporting and play fields. Energy efficiency and long-term maintenance of materials became key elements in the overall design of the school.
-
© David Massengill Photography

-
© David Massengill Photography

-
© David Massengill Photography

-
© David Massengill Photography

Carter Elementary School
Knox County Schools
Knoxville, Tennessee
Partners Development
89000
2013
Services Provided
brandy-hatmaker,daryl-johnson-aia-ncarb,eric-bowen-aia
Consultant(s)
Reference(s)
Knox County Schools
Knoxville, Tennessee
Selected through a competitive, developer-led team process, JAI worked closely with the developer, contractor and school board to create a model school that was delivered for more than $2 million less than the conventional design-bid-build method.
The state-of-the-art K-5 school accommodates 650 students; planned expansion can accommodate 800 students. The site design separated vehicular and pedestrian traffic and included sporting and play fields. Energy efficiency and long-term maintenance of materials became key elements in the overall design of the school.
PROJECT DETAILS
Selected through a competitive, developer-led team process, JAI worked closely with the developer, contractor and school board to create a model school that was delivered for more than $2 million less than the conventional design-bid-build method.
The state-of-the-art K-5 school accommodates 650 students; planned expansion can accommodate 800 students. The site design separated vehicular and pedestrian traffic and included sporting and play fields. Energy efficiency and long-term maintenance of materials became key elements in the overall design of the school.


