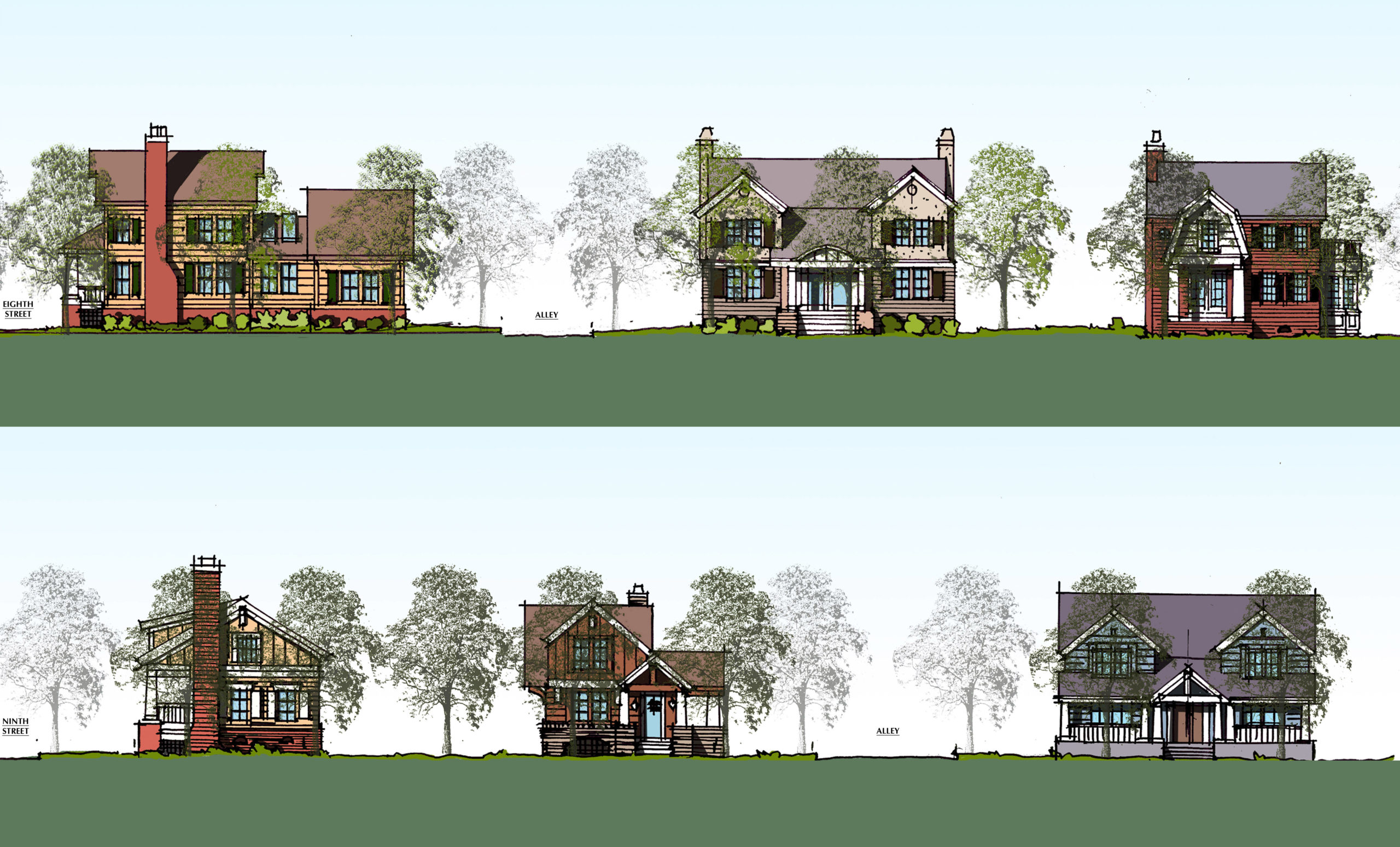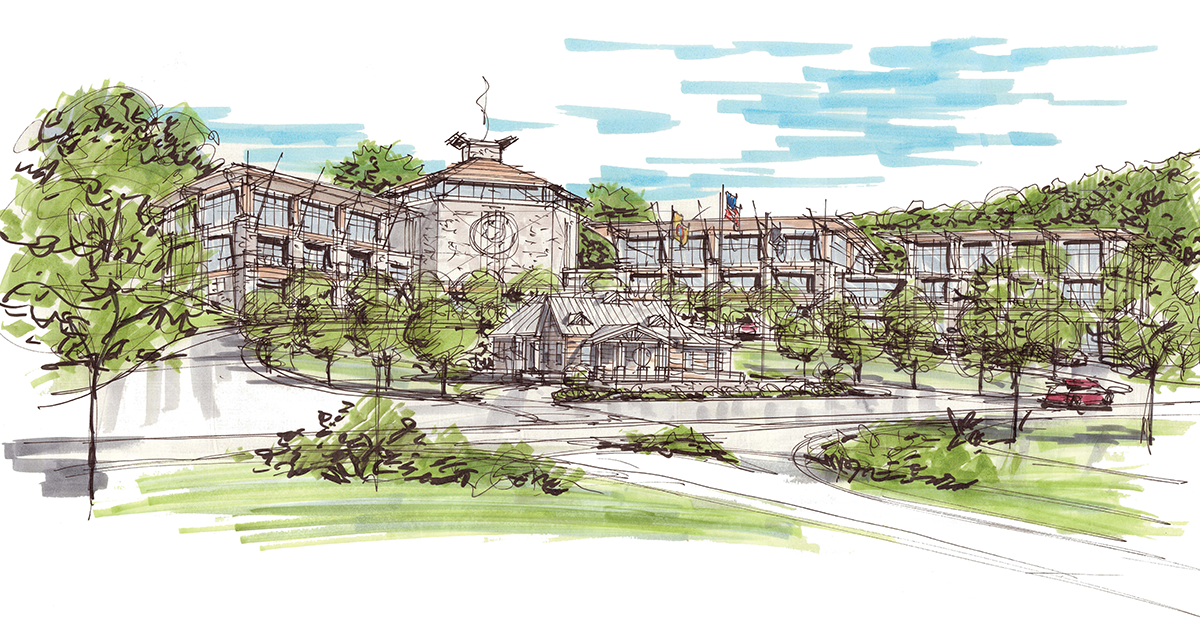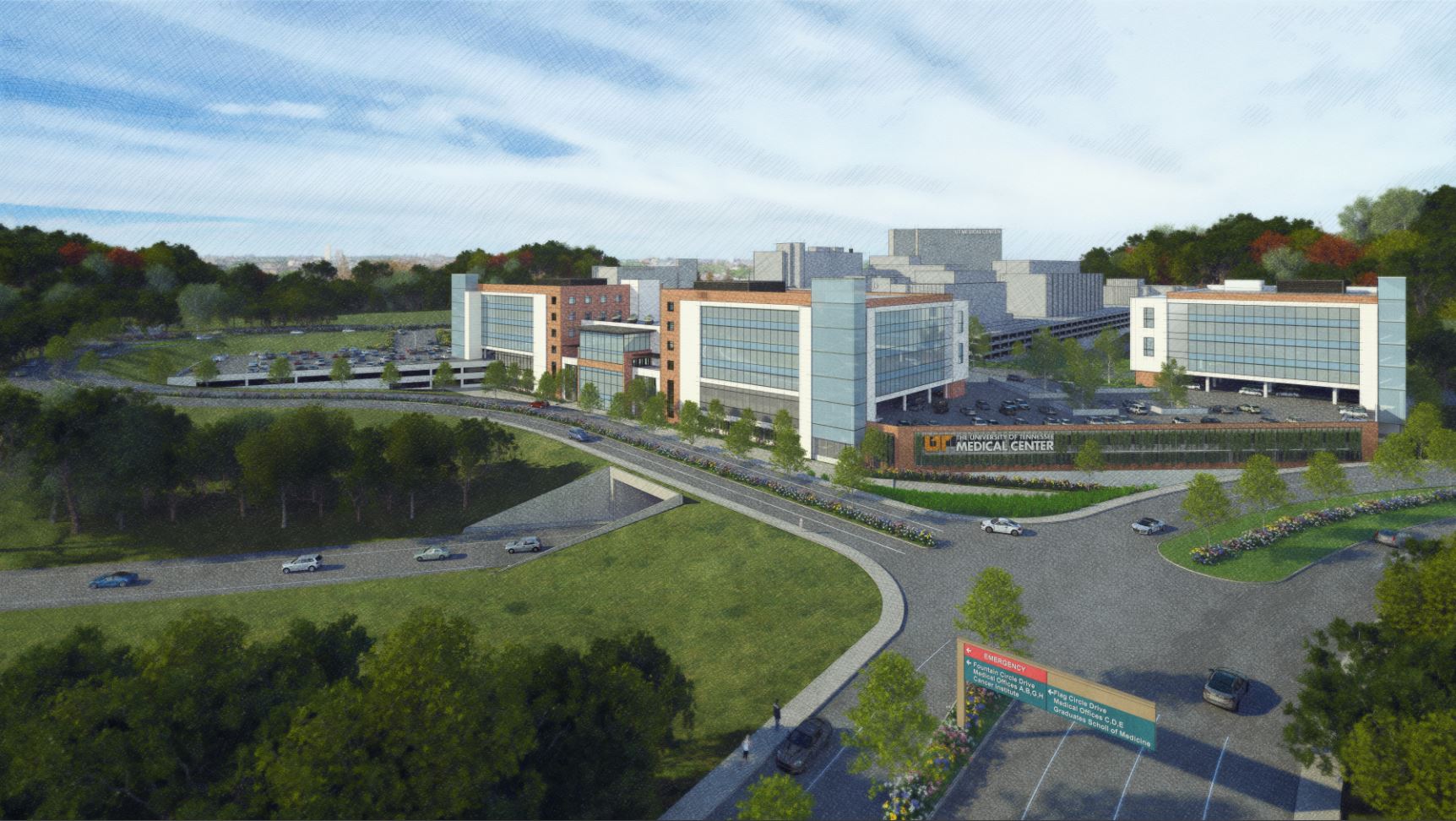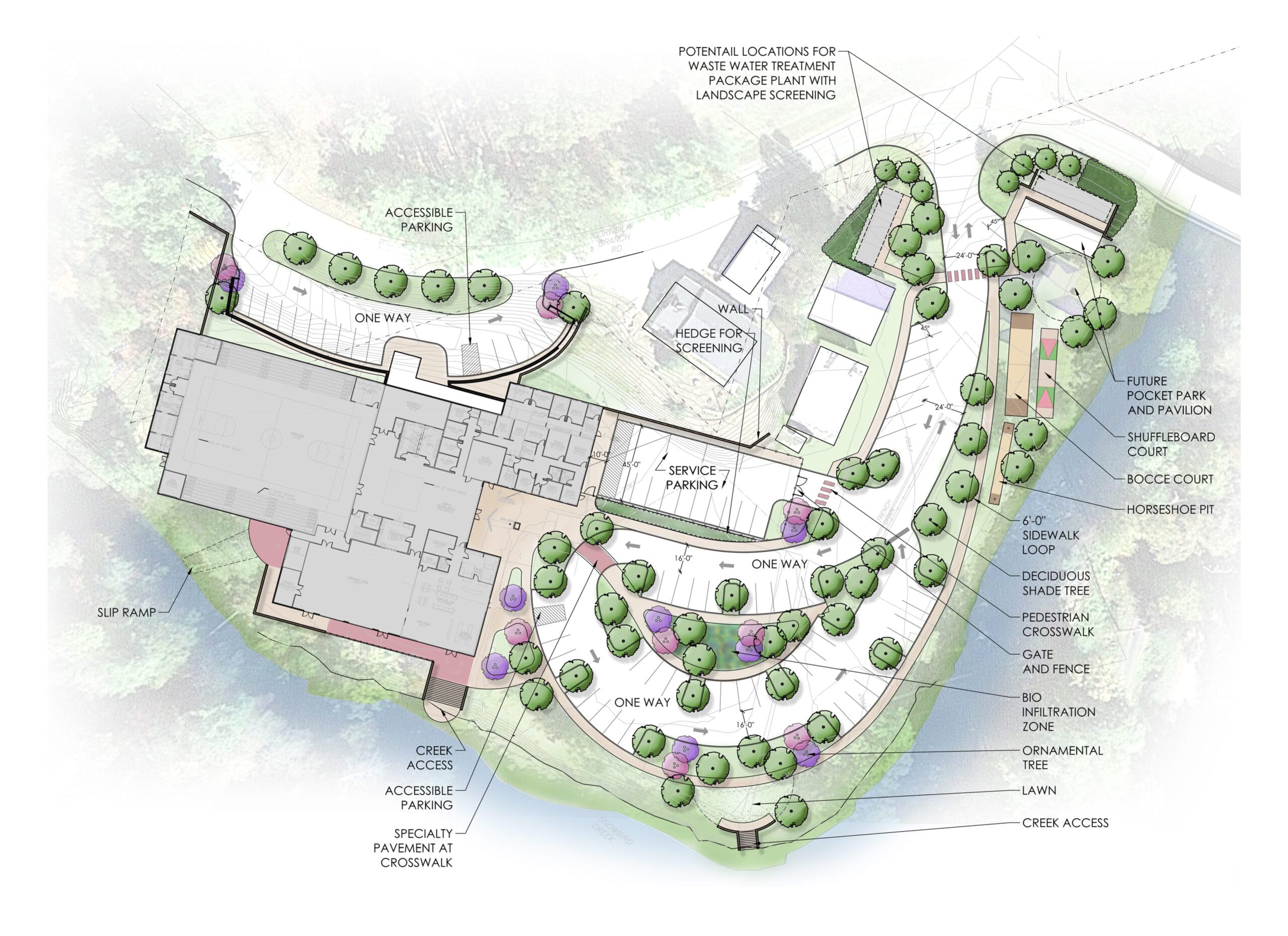
Borough of Frenchtown Master Plan
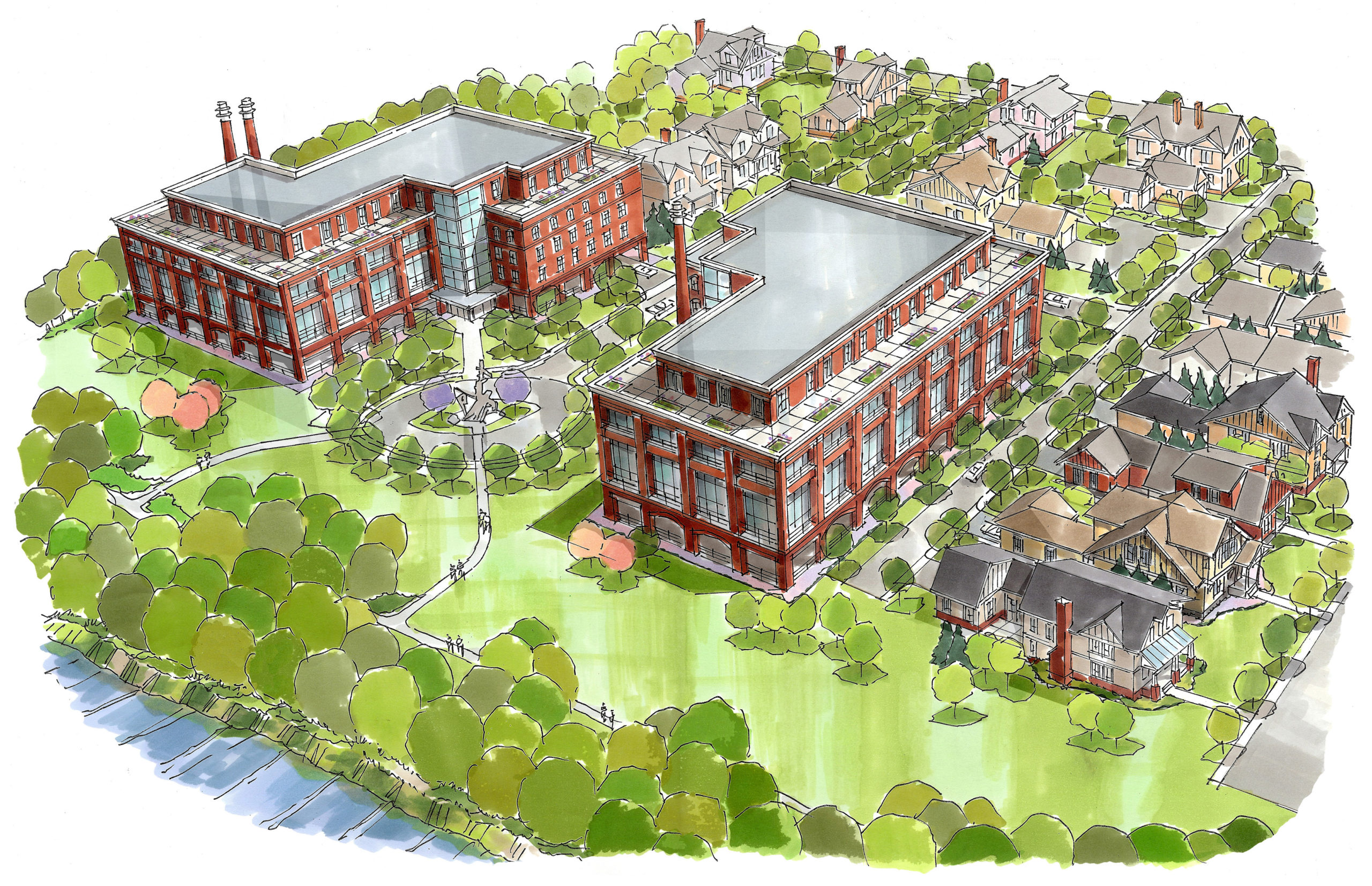
<!-- wp:paragraph --> <p>Located along the Delaware River in historic Frenchtown, New Jersey, the master plan set a new standard for density of single-family homes and duplexes while maintaining the historic fabric of a quiet town.</p> <!-- /wp:paragraph --> <!-- wp:paragraph --> <p>On property that was once a Superfund site that had been cleaned up and delisted in the 1980s, JAI, along with Melillo & Bauer Landscape Architects, developed unit plans, floor layouts and conceptual elevations for two three- and four-story loft buildings.</p> <!-- /wp:paragraph --> <!-- wp:paragraph --> <p>The building’s exteriors were designed to be reminiscent of the historic textile warehouse mills of the area.</p> <!-- /wp:paragraph --> <!-- wp:paragraph --> <p>Adjacent to the multistory buildings were 20 single family homes and duplexes positioned to re-establish and strengthen the neighborhood environment. The Harrison Street streetscape design established a pedestrian community that minimized pedestrian and vehicle interaction.</p> <!-- /wp:paragraph --> <!-- wp:paragraph --> <p>The development incorporated 67 market rate and affordable units in a total of 112,000 square feet in the loft buildings.</p> <!-- /wp:paragraph -->
Borough of Frenchtown Master Plan
Frenchtown, New Jersey
Located along the Delaware River in historic Frenchtown, New Jersey, the master plan set a new standard for density of single-family homes and duplexes while maintaining the historic fabric of a quiet town.
On property that was once a Superfund site that had been cleaned up and delisted in the 1980s, JAI, along with Melillo & Bauer Landscape Architects, developed unit plans, floor layouts and conceptual elevations for two three- and four-story loft buildings.
The building’s exteriors were designed to be reminiscent of the historic textile warehouse mills of the area.
Adjacent to the multistory buildings were 20 single family homes and duplexes positioned to re-establish and strengthen the neighborhood environment. The Harrison Street streetscape design established a pedestrian community that minimized pedestrian and vehicle interaction.
The development incorporated 67 market rate and affordable units in a total of 112,000 square feet in the loft buildings.
Located along the Delaware River in historic Frenchtown, New Jersey, the master plan set a new standard for density of single-family homes and duplexes while maintaining the historic fabric of a quiet town.
On property that was once a Superfund site that had been cleaned up and delisted in the 1980s, JAI, along with Melillo & Bauer Landscape Architects, developed unit plans, floor layouts and conceptual elevations for two three- and four-story loft buildings.
The building’s exteriors were designed to be reminiscent of the historic textile warehouse mills of the area.
Adjacent to the multistory buildings were 20 single family homes and duplexes positioned to re-establish and strengthen the neighborhood environment. The Harrison Street streetscape design established a pedestrian community that minimized pedestrian and vehicle interaction.
The development incorporated 67 market rate and affordable units in a total of 112,000 square feet in the loft buildings.
BACK TO PORTFOLIO
Borough of Frenchtown Master Plan
Frenchtown, New Jersey
Client
Dallas-Bellin Developers (Now GTB Partners, LLC)
Size
112000
112000
Housing Units
87
Seats
87
Completion
2009
Cost
Services Provided
Master Planning
Architectural Design
Key Personnel Test
daryl-johnson-aia-ncarb,jeff-williamson-aia
Address(es)
,Frenchtown,New Jersey,08825
Consultant(s)
Reference(s)
Borough of Frenchtown Master Plan
Frenchtown, New Jersey
Located along the Delaware River in historic Frenchtown, New Jersey, the master plan set a new standard for density of single-family homes and duplexes while maintaining the historic fabric of a quiet town.
On property that was once a Superfund site that had been cleaned up and delisted in the 1980s, JAI, along with Melillo & Bauer Landscape Architects, developed unit plans, floor layouts and conceptual elevations for two three- and four-story loft buildings.
The building’s exteriors were designed to be reminiscent of the historic textile warehouse mills of the area.
Adjacent to the multistory buildings were 20 single family homes and duplexes positioned to re-establish and strengthen the neighborhood environment. The Harrison Street streetscape design established a pedestrian community that minimized pedestrian and vehicle interaction.
The development incorporated 67 market rate and affordable units in a total of 112,000 square feet in the loft buildings.
PROJECT DETAILS
Located along the Delaware River in historic Frenchtown, New Jersey, the master plan set a new standard for density of single-family homes and duplexes while maintaining the historic fabric of a quiet town.
On property that was once a Superfund site that had been cleaned up and delisted in the 1980s, JAI, along with Melillo & Bauer Landscape Architects, developed unit plans, floor layouts and conceptual elevations for two three- and four-story loft buildings.
The building’s exteriors were designed to be reminiscent of the historic textile warehouse mills of the area.
Adjacent to the multistory buildings were 20 single family homes and duplexes positioned to re-establish and strengthen the neighborhood environment. The Harrison Street streetscape design established a pedestrian community that minimized pedestrian and vehicle interaction.
The development incorporated 67 market rate and affordable units in a total of 112,000 square feet in the loft buildings.
BACK TO PORTFOLIO



