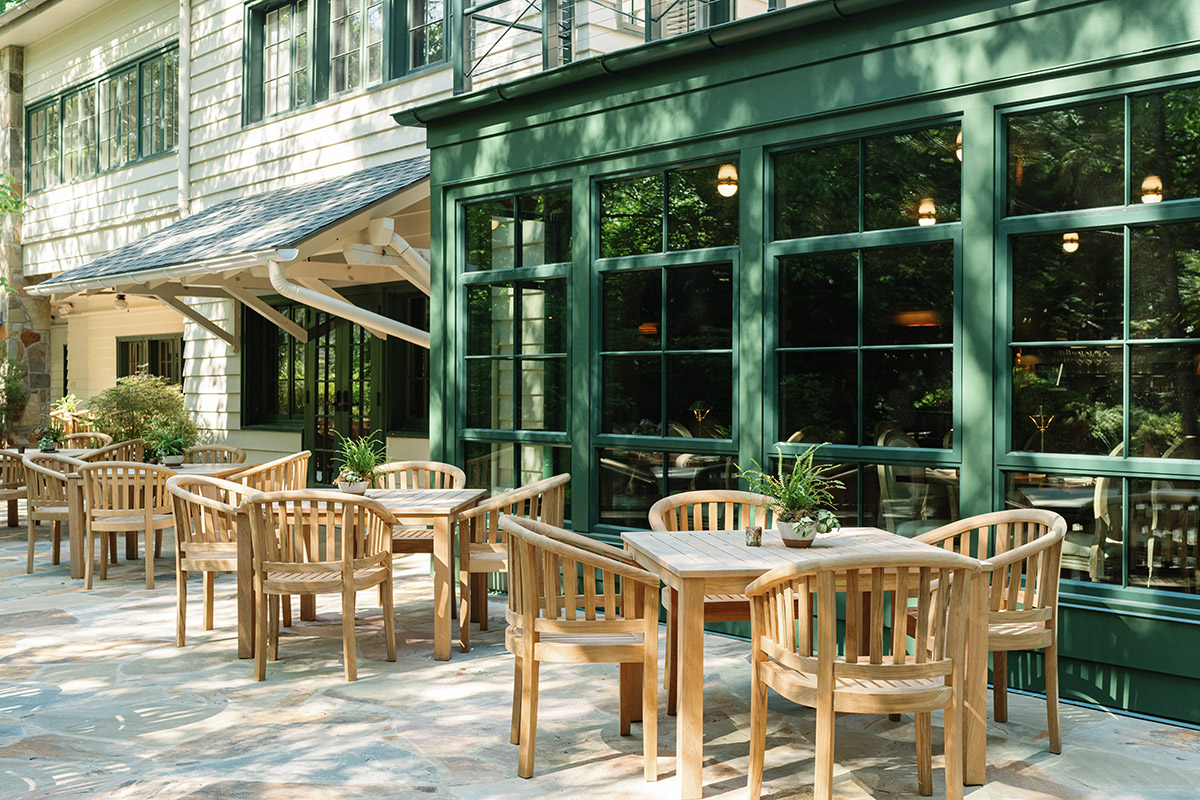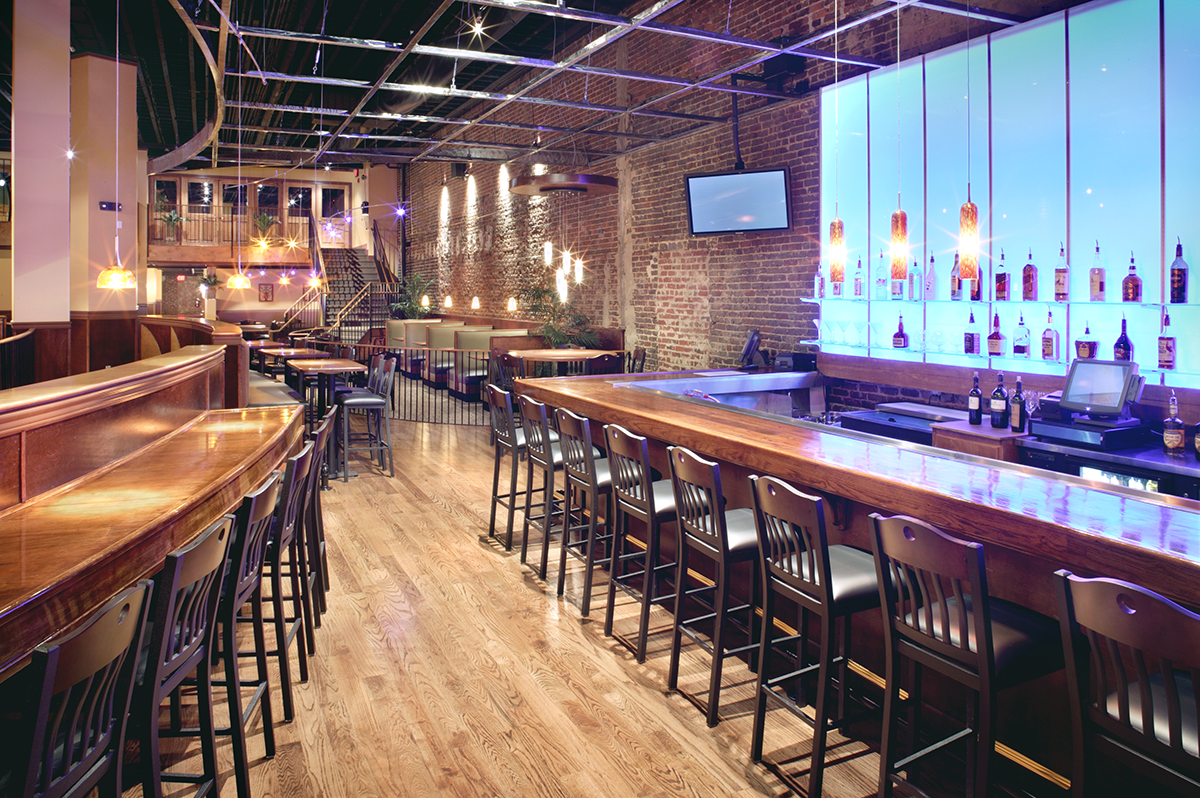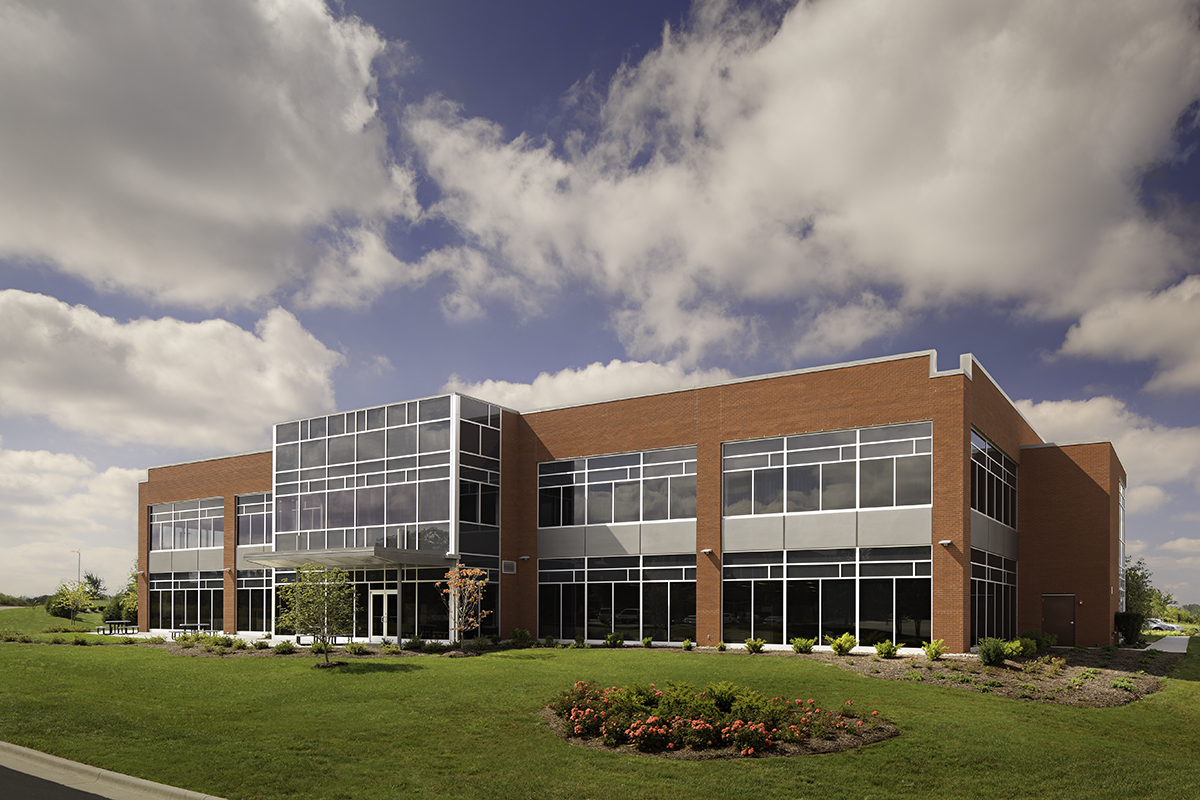

Aaron Rebarchek
Aaron Rebarchek
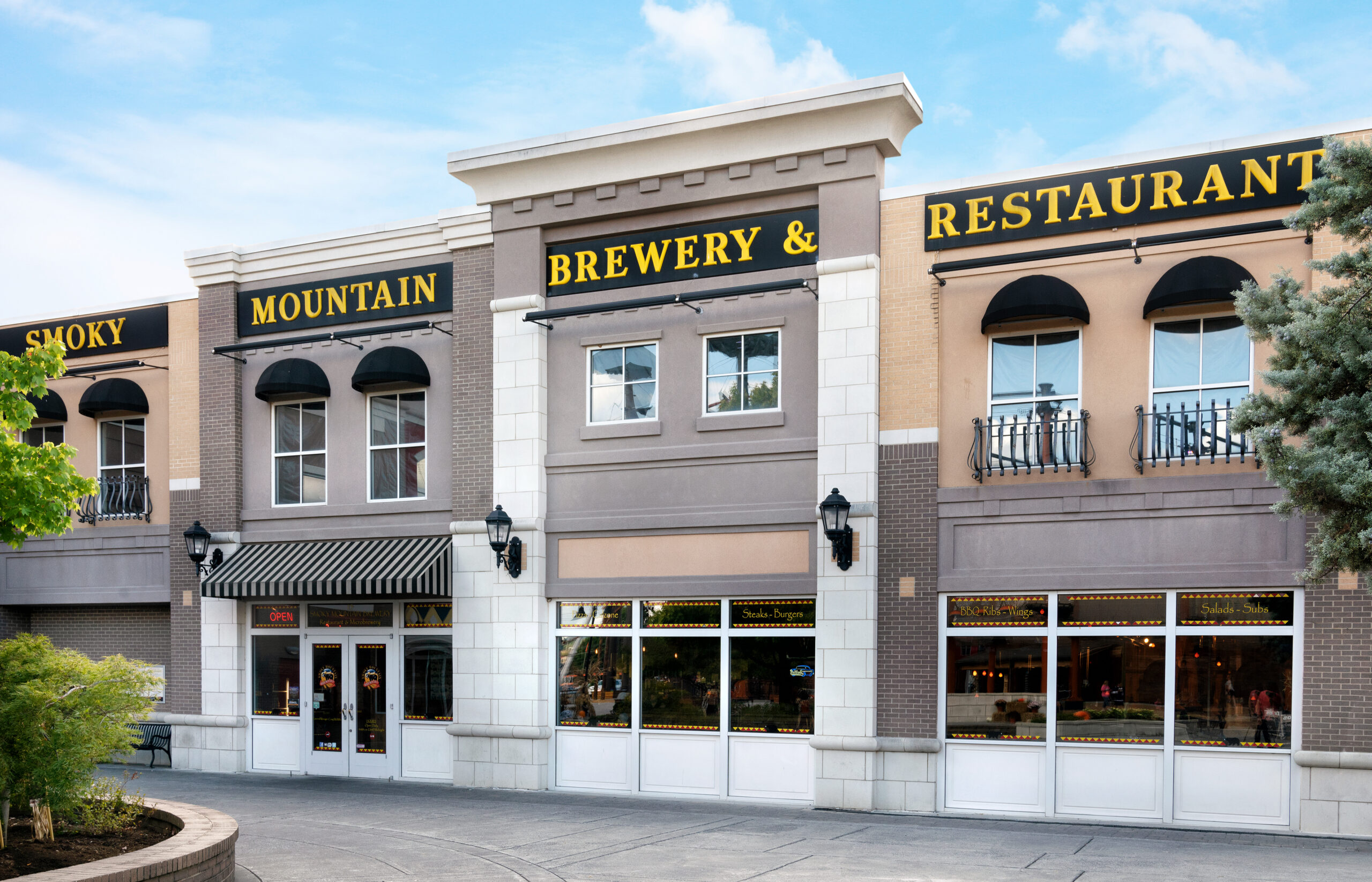
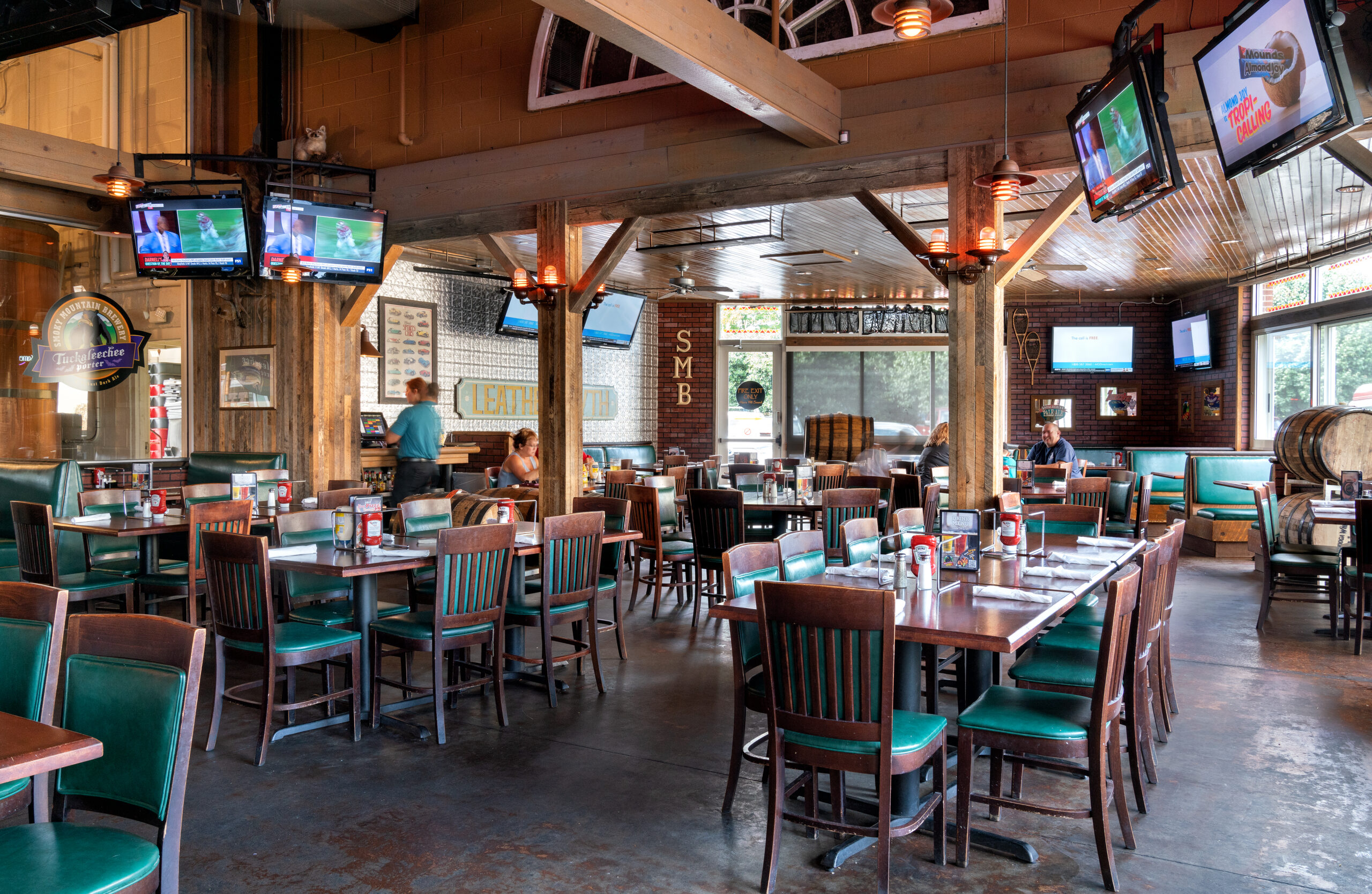

Smoky Mountain Brewery

<!-- wp:paragraph --> <p>The Old Town Main Street-themed center succeeds in creating an industrial image that complements a brewery. JAI provided full design and construction document services for the project. Interior finishes include wood timbers, corrugated metal and stained concrete.</p> <!-- /wp:paragraph -->
Smoky Mountain Brewery
Pigeon Forge, Tennessee
The Old Town Main Street-themed center succeeds in creating an industrial image that complements a brewery. JAI provided full design and construction document services for the project. Interior finishes include wood timbers, corrugated metal and stained concrete.
The Old Town Main Street-themed center succeeds in creating an industrial image that complements a brewery. JAI provided full design and construction document services for the project. Interior finishes include wood timbers, corrugated metal and stained concrete.
BACK TO PORTFOLIO


Aaron Rebarchek
Aaron Rebarchek


Smoky Mountain Brewery
Pigeon Forge, Tennessee
Client
Copper Cellar Corporation
Size
7,200 square feet, new
7,200 square feet, new
Seats
200
Completion
2004
Cost
Services Provided
Architectural Design
Key Personnel Test
daryl-johnson-aia-ncarb,jeff-williamson-aia
Address(es)
2530 Parkway,Pigeon Forge,Tennessee,37863
Consultant(s)
Reference(s)
Smoky Mountain Brewery
Pigeon Forge, Tennessee
The Old Town Main Street-themed center succeeds in creating an industrial image that complements a brewery. JAI provided full design and construction document services for the project. Interior finishes include wood timbers, corrugated metal and stained concrete.
PROJECT DETAILS
The Old Town Main Street-themed center succeeds in creating an industrial image that complements a brewery. JAI provided full design and construction document services for the project. Interior finishes include wood timbers, corrugated metal and stained concrete.
BACK TO PORTFOLIO


