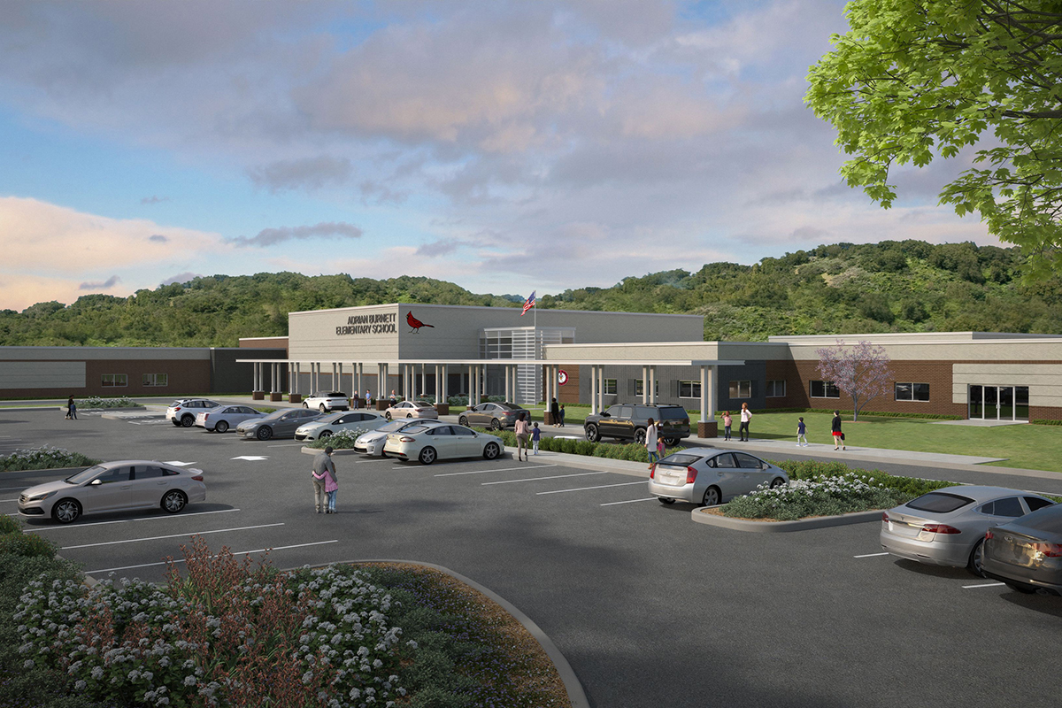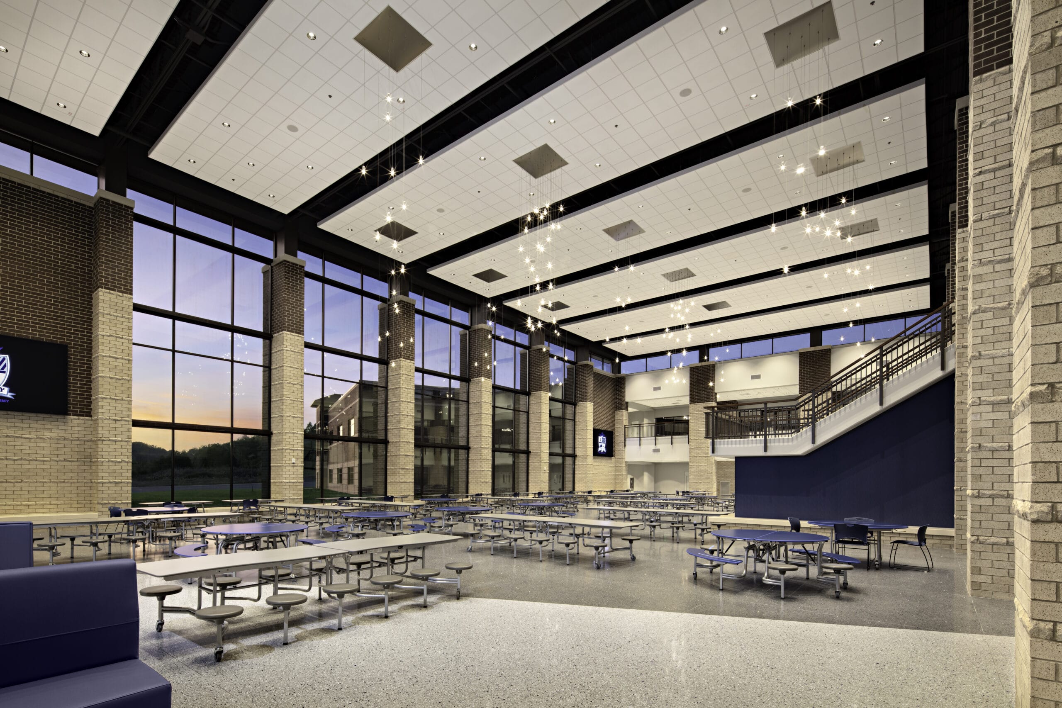

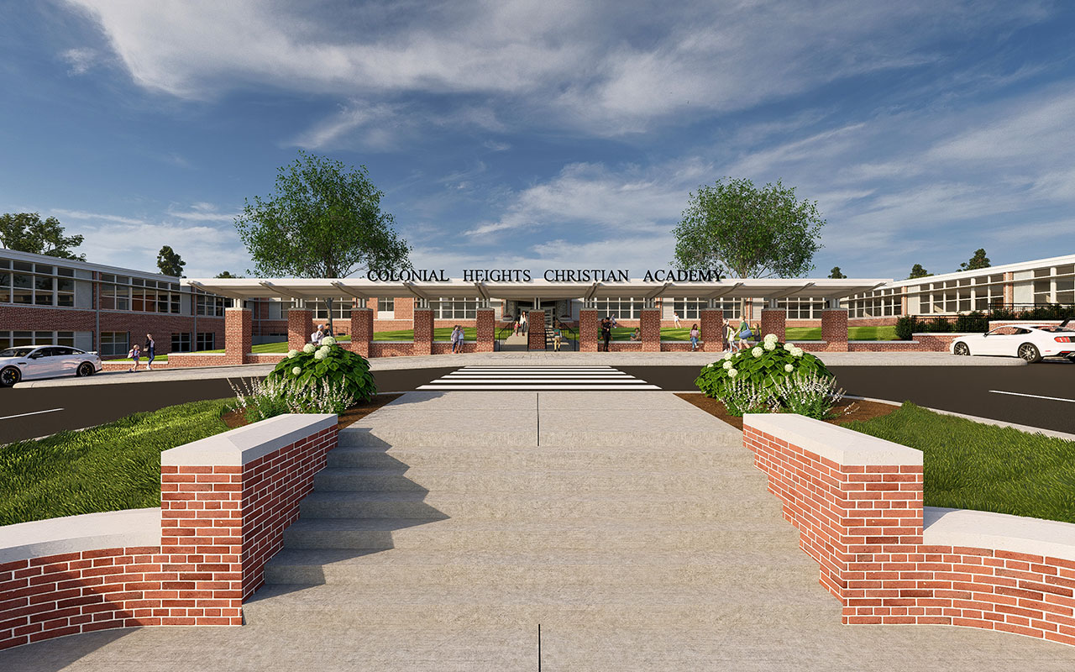
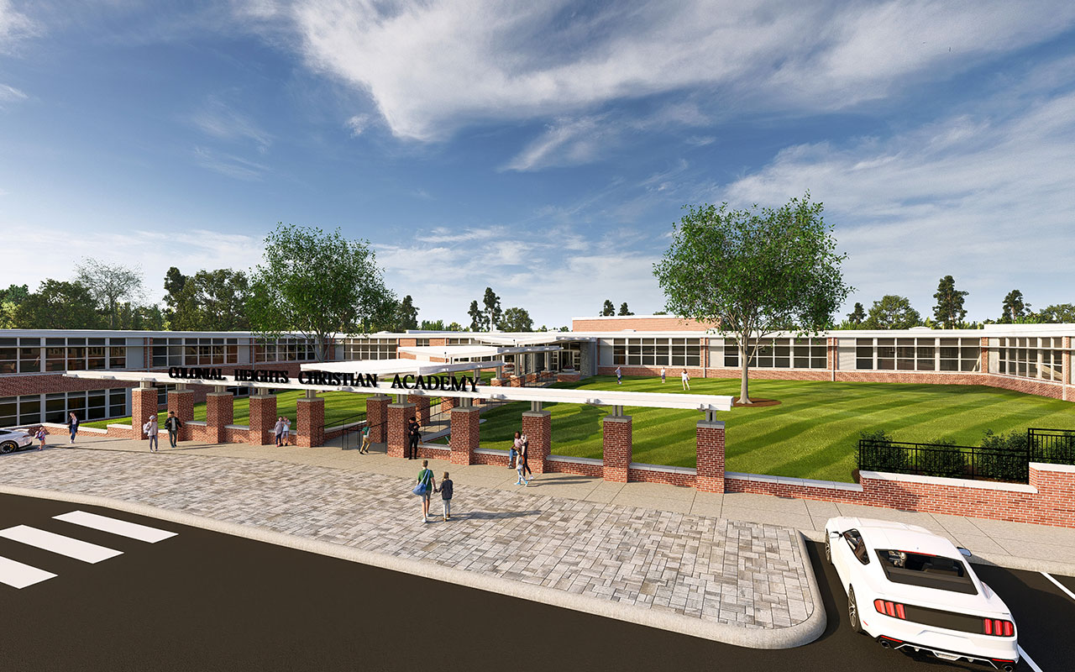
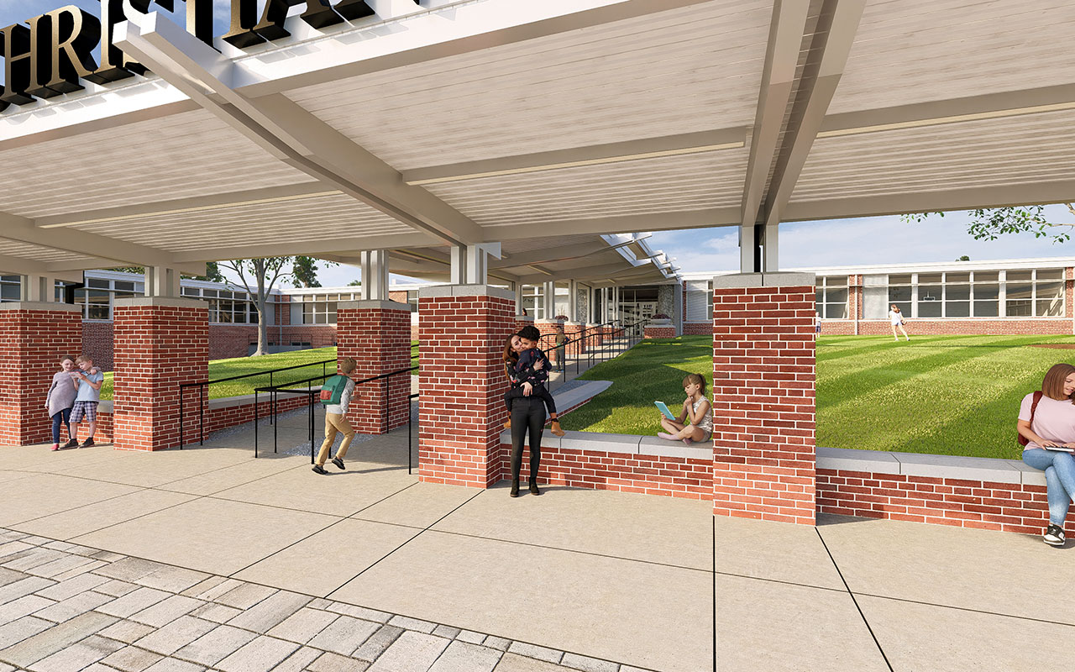

Tri-Cities Christian Academy

JAI designed a full renovation of an existing middle school to include a new drop off drive and entry canopy; relocated administrative offices; secure entry points; new lighting and ceilings throughout; structural repairs; new roofing and HVAC; new grandstand design; and new playground facilities.
Tri-Cities Christian Academy
Kingsport, Tennessee
JAI designed a full renovation of an existing middle school to include a new drop off drive and entry canopy; relocated administrative offices; secure entry points; new lighting and ceilings throughout; structural repairs; new roofing and HVAC; new grandstand design; and new playground facilities.
JAI designed a full renovation of an existing middle school to include a new drop off drive and entry canopy; relocated administrative offices; secure entry points; new lighting and ceilings throughout; structural repairs; new roofing and HVAC; new grandstand design; and new playground facilities.
BACK TO PORTFOLIO





Tri-Cities Christian Academy
Kingsport, Tennessee
Client
Lakeway Christian Schools
Size
70,000 square feet, renovated
70,000 square feet, renovated
Completion
Ongoing
Cost
Services Provided
Architectural Design
Interior Design
Key Personnel Test
brian-s-pittman-aia-associate,jd-schumacher,joseph-joey-staats-ra-ncarb,michael-schmidt-aia-associate,k-rebecca-ware-rid-ncidq
Address(es)
415 Lebanon Road,Kingsport,Tennessee,37663
Consultant(s)
Reference(s)
Tri-Cities Christian Academy
Kingsport, Tennessee
JAI designed a full renovation of an existing middle school to include a new drop off drive and entry canopy; relocated administrative offices; secure entry points; new lighting and ceilings throughout; structural repairs; new roofing and HVAC; new grandstand design; and new playground facilities.
PROJECT DETAILS
JAI designed a full renovation of an existing middle school to include a new drop off drive and entry canopy; relocated administrative offices; secure entry points; new lighting and ceilings throughout; structural repairs; new roofing and HVAC; new grandstand design; and new playground facilities.
BACK TO PORTFOLIO


