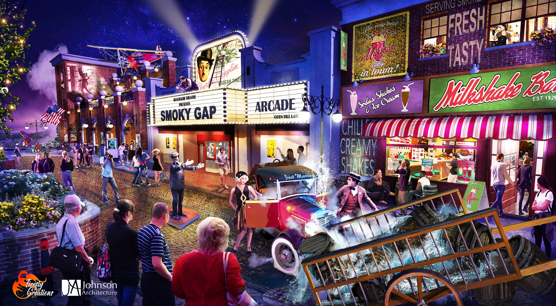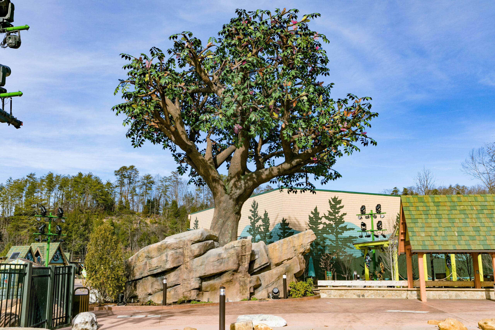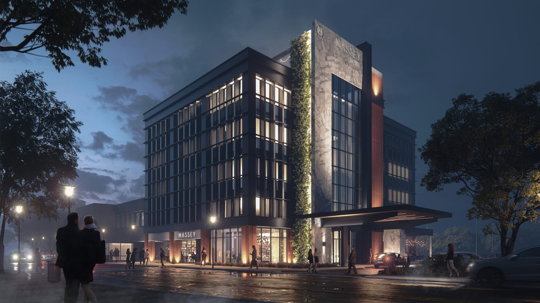

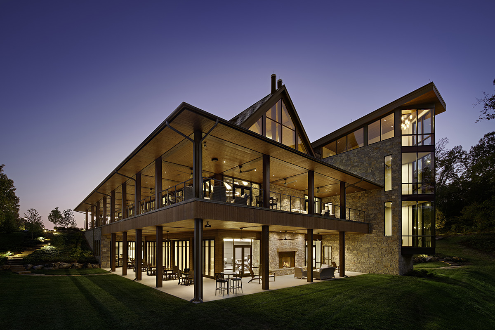
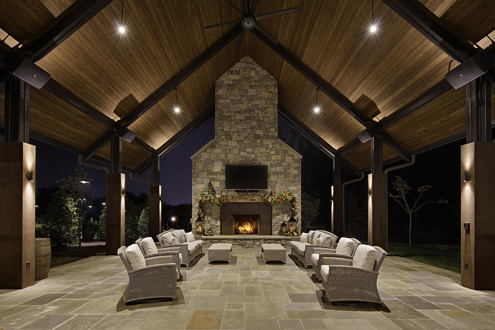
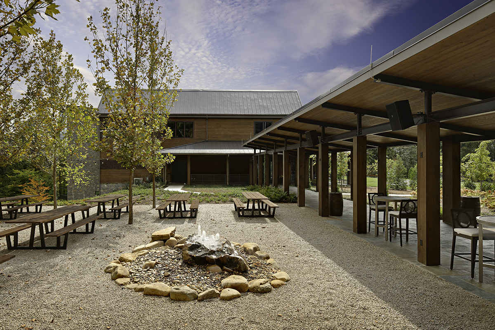
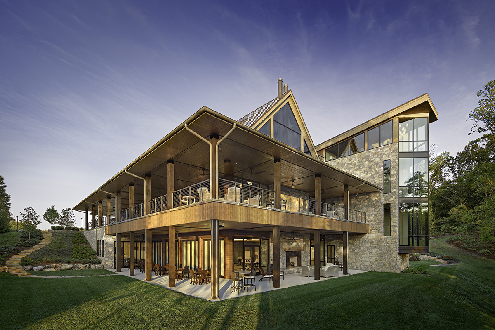

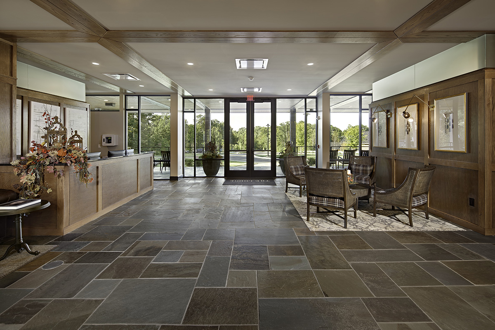
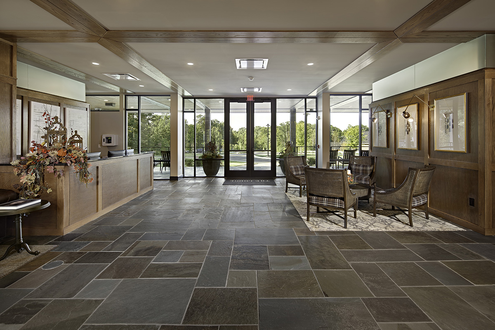
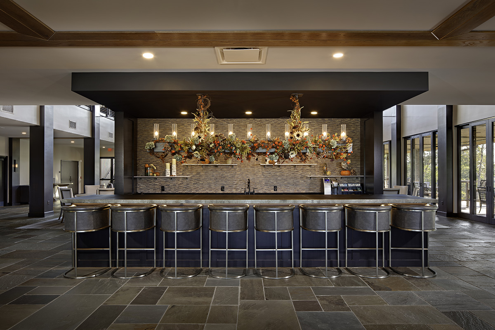
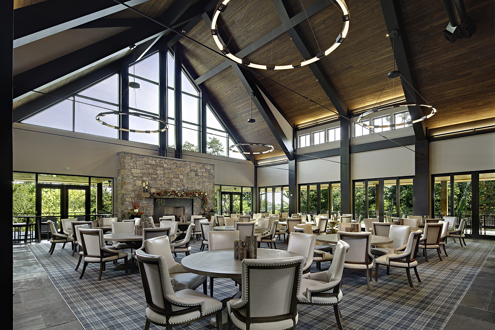
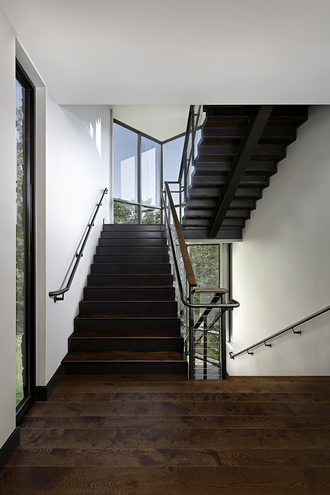
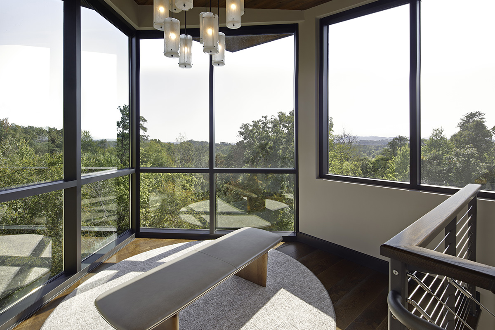
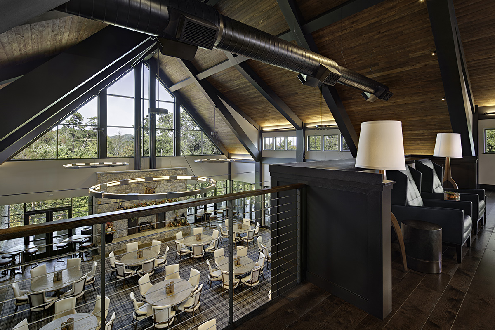

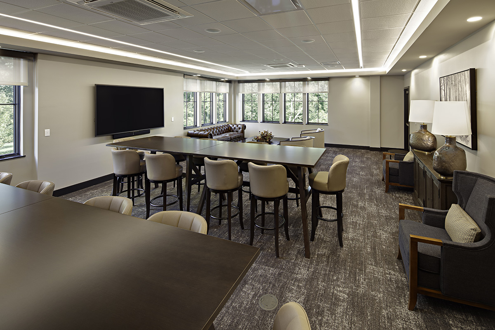
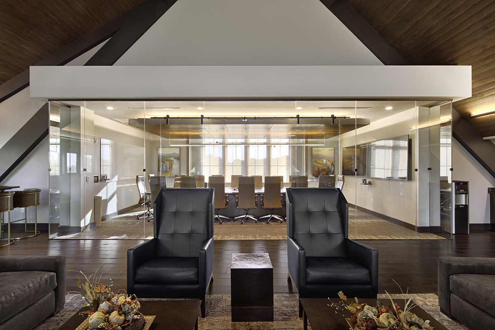
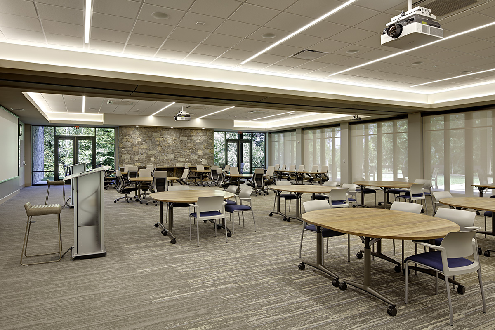

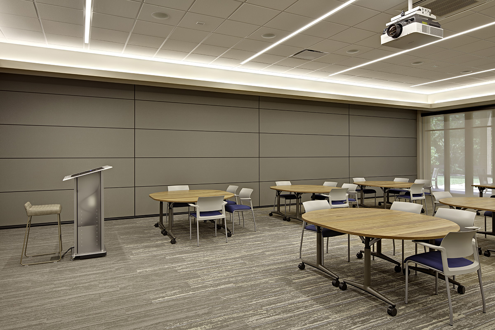
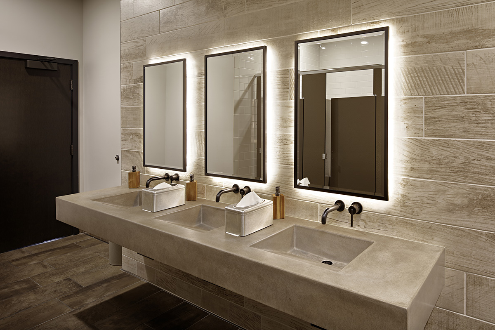

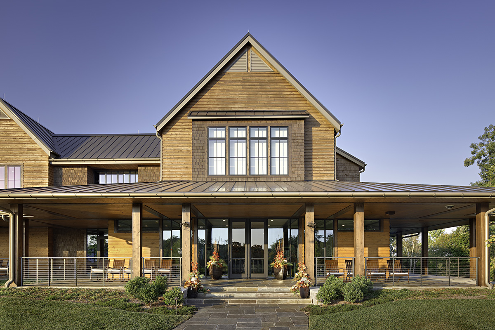
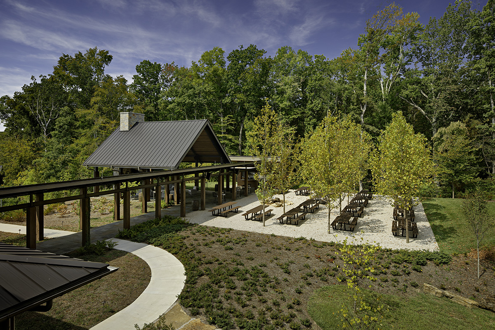

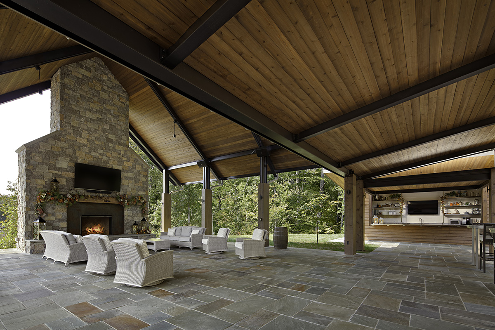

Clayton Retreat

<!-- wp:paragraph --> <p>JAI provided master planning and design services for a corporate training facility lodge and retreat for Clayton Homes. The client wanted an immersive, serene experience for guests in direct contrast to that of the busy corporate campus.</p> <!-- /wp:paragraph --> <!-- wp:paragraph --> <p>Known as Clayton Lodge, the training and retreat venue is located on a 10-acre site within the boundaries of Clayton’s 174-acre headquarters campus. The design, sited on the property to minimize the construction footprint, offers the impression that it has nestled in the trees for years.</p> <!-- /wp:paragraph --> <!-- wp:paragraph --> <p>The Lodge overlooks Mount LeConte and features multiple training rooms and a large dining room that expands onto a deep wraparound balcony. The design also includes a 2,200-square-foot outdoor pavilion, 400-square-foot outdoor bar and restroom facilities and a large beer garden and grilling pavilion nestled in a lighted tree grove. The site includes 19 cabins with 62 rooms, offering lodging for 62-124 visitors during events.</p> <!-- /wp:paragraph -->
Maryville, Tennessee
JAI provided master planning and design services for a corporate training facility lodge and retreat for Clayton Homes. The client wanted an immersive, serene experience for guests in direct contrast to that of the busy corporate campus.
Known as Clayton Lodge, the training and retreat venue is located on a 10-acre site within the boundaries of Clayton’s 174-acre headquarters campus. The design, sited on the property to minimize the construction footprint, offers the impression that it has nestled in the trees for years.
The Lodge overlooks Mount LeConte and features multiple training rooms and a large dining room that expands onto a deep wraparound balcony. The design also includes a 2,200-square-foot outdoor pavilion, 400-square-foot outdoor bar and restroom facilities and a large beer garden and grilling pavilion nestled in a lighted tree grove. The site includes 19 cabins with 62 rooms, offering lodging for 62-124 visitors during events.
JAI provided master planning and design services for a corporate training facility lodge and retreat for Clayton Homes. The client wanted an immersive, serene experience for guests in direct contrast to that of the busy corporate campus.
Known as Clayton Lodge, the training and retreat venue is located on a 10-acre site within the boundaries of Clayton’s 174-acre headquarters campus. The design, sited on the property to minimize the construction footprint, offers the impression that it has nestled in the trees for years.
The Lodge overlooks Mount LeConte and features multiple training rooms and a large dining room that expands onto a deep wraparound balcony. The design also includes a 2,200-square-foot outdoor pavilion, 400-square-foot outdoor bar and restroom facilities and a large beer garden and grilling pavilion nestled in a lighted tree grove. The site includes 19 cabins with 62 rooms, offering lodging for 62-124 visitors during events.


























Clayton Retreat
Lodge Event Center and Cabins
Maryville, Tennessee
Clayton Homes
26,000 square feet, new
10 acres
64
64
2019
Services Provided
daryl-johnson-aia-ncarb,jimmy-ryan-ncarb,kelley-ogilvie-hicks-aia-ncarb,kelly-reynolds-rid-ncidq
AIA East Tennessee Design Awards, People’s Choice Award, 2023
Consultant(s)
Reference(s)
Lodge Event Center and Cabins
Maryville, Tennessee
JAI provided master planning and design services for a corporate training facility lodge and retreat for Clayton Homes. The client wanted an immersive, serene experience for guests in direct contrast to that of the busy corporate campus.
Known as Clayton Lodge, the training and retreat venue is located on a 10-acre site within the boundaries of Clayton’s 174-acre headquarters campus. The design, sited on the property to minimize the construction footprint, offers the impression that it has nestled in the trees for years.
The Lodge overlooks Mount LeConte and features multiple training rooms and a large dining room that expands onto a deep wraparound balcony. The design also includes a 2,200-square-foot outdoor pavilion, 400-square-foot outdoor bar and restroom facilities and a large beer garden and grilling pavilion nestled in a lighted tree grove. The site includes 19 cabins with 62 rooms, offering lodging for 62-124 visitors during events.
PROJECT DETAILS
JAI provided master planning and design services for a corporate training facility lodge and retreat for Clayton Homes. The client wanted an immersive, serene experience for guests in direct contrast to that of the busy corporate campus.
Known as Clayton Lodge, the training and retreat venue is located on a 10-acre site within the boundaries of Clayton’s 174-acre headquarters campus. The design, sited on the property to minimize the construction footprint, offers the impression that it has nestled in the trees for years.
The Lodge overlooks Mount LeConte and features multiple training rooms and a large dining room that expands onto a deep wraparound balcony. The design also includes a 2,200-square-foot outdoor pavilion, 400-square-foot outdoor bar and restroom facilities and a large beer garden and grilling pavilion nestled in a lighted tree grove. The site includes 19 cabins with 62 rooms, offering lodging for 62-124 visitors during events.


























