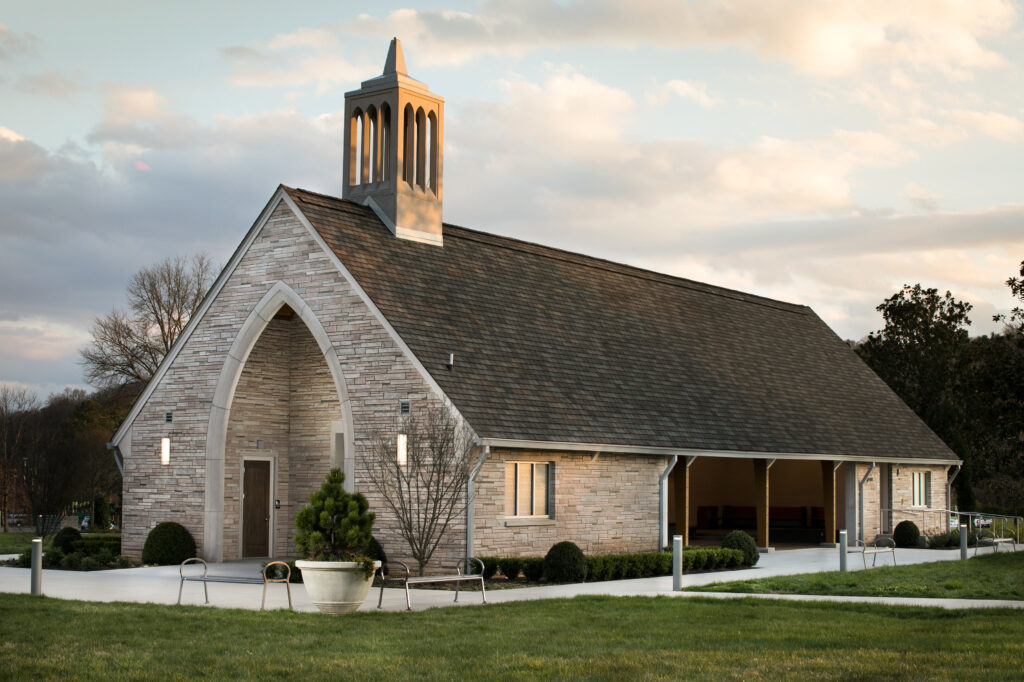May 7, 2018

Johnson Architecture’s design of Lakeshore Park’s Marble Hall earned an Award of Distinction from the East Tennessee Historical Society on May 1. The 1950s-era former chapel has now been adapted for public use. Pictured are Cherel Henderson, executive director of the East Tennessee Historical Society, and Rick Friel, partner and architect at Johnson Architecture.
The East Tennessee Historical Society has awarded a project designed by Johnson Architecture an Award of Distinction for the firm’s adaptive design of Marble Hall at Lakeshore Park. The honor was presented May 1 as part of the society’s Awards of Excellence Program.
Johnson Architecture was hired by the Lakeshore Park board and landscape architect Ross Fowler to reimagine the historic structure.
“Our goal was to preserve the history of Marble Hall and make it a welcoming space for the public,” said Daryl Johnson, principal and founder of Johnson Architecture. “We are gratified that the structure has become a landmark where memories will be made long into the future.”
Johnson Architecture’s design opened the 3,367-square-foot former chapel while preserving its frame and enhancing its architectural elements amid its landscape. The design maintained the exterior marble cladding, wooden frame and ceiling, cupola, and intricate rose window. In addition, the design includes new, adjacent public restrooms and the new 1,265-square-foot Marble Hall Pavilion, which features materials reflective of its counterpart.
 Marble Hall was originally constructed in 1958 as a chapel for the Eastern State Psychiatric Hospital, later renamed Lakeshore Mental Health Institute, and is one of the few remaining buildings on the property from that era. Following the closure of the institute in 2012, the State of Tennessee conveyed the property to the City of Knoxville for recreational purposes. Lakeshore Park now draws thousands of visitors annually.
Marble Hall was originally constructed in 1958 as a chapel for the Eastern State Psychiatric Hospital, later renamed Lakeshore Mental Health Institute, and is one of the few remaining buildings on the property from that era. Following the closure of the institute in 2012, the State of Tennessee conveyed the property to the City of Knoxville for recreational purposes. Lakeshore Park now draws thousands of visitors annually.
About Johnson Architecture Inc.
Founded in 1994 by Daryl Johnson, AIA, Johnson Architecture is a design firm that provides architecture, planning and full in-house interior design services for facilities of all types. Johnson Architecture has designed various sized projects for numerous purposes, including commercial, educational, healthcare, residential, restaurant, tourism and spiritual. Notable clients include Blackberry Farm, Clayton Homes, Cornerstone of Recovery, First Presbyterian Church, Knoxville’s Community Development Corporation, Maryville City Schools, Maryville College, RT Lodge, South College and Zoo Knoxville.


