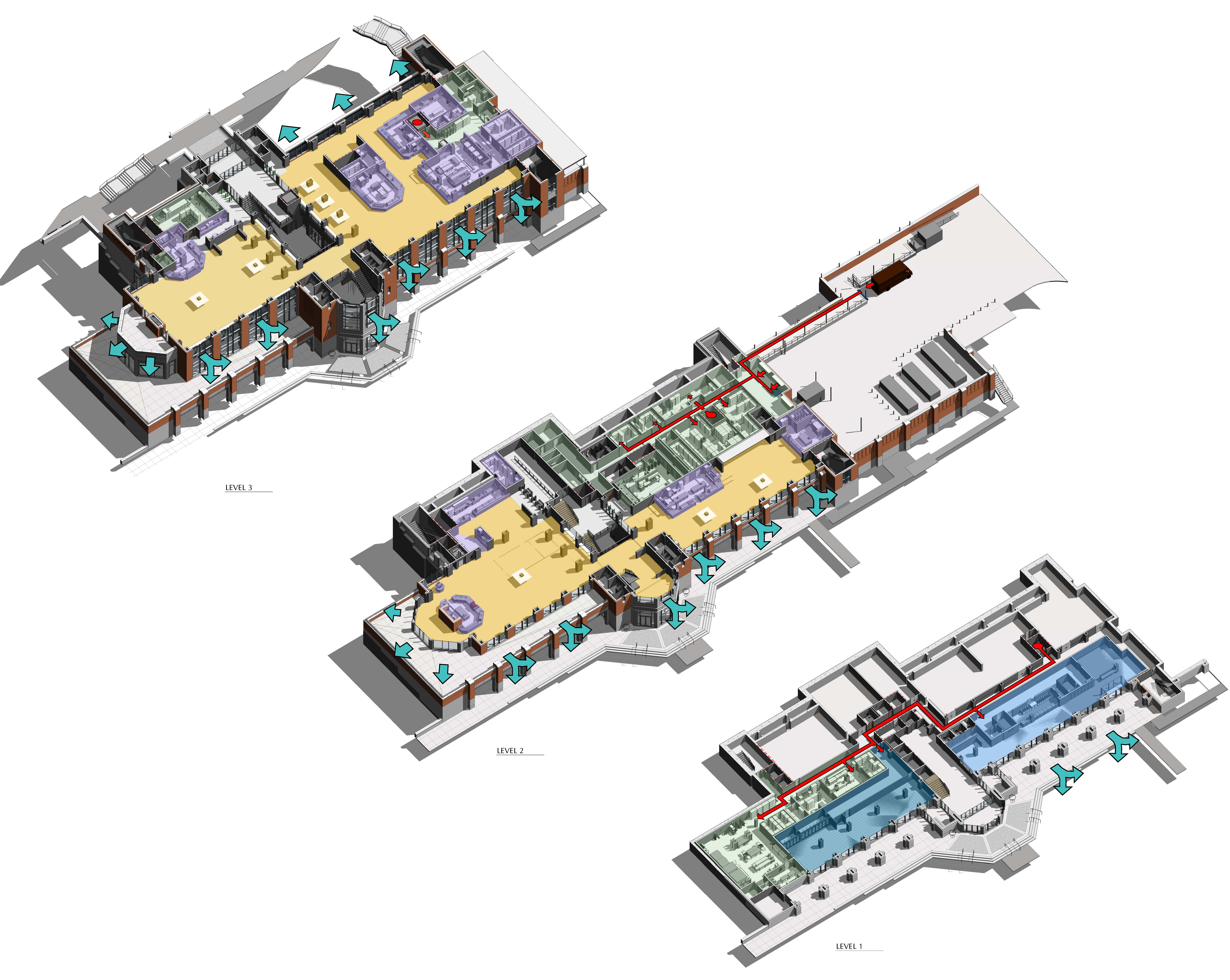University of Tennessee West Campus Dining: Services and Views

- Building is oriented so diners may enjoy views of the Smoky Mountains to the south. Support space is relegated to the slope at the back of the building.
- Prime directive for the building, outside of food service, is to architecturally connect dormitories at the west end of campus to the pedestrian mall that connects directly to the rest of the academic campus. A 30+ foot grade transition was accommodated in this connection.
- Building is bisected by broad interior stair and elevator at the center of the building so students are enticed to grab a meal on the way to class or on the way home.
- Diners enter on level 2, one level up from the pedestrian mall and one level down from Presidential Court.
- Transitional shading film on dining room widows darkens on sunny days, allowing for a comfortable level of tint that limits glare and heat gain without requiring a heavy static tint.



