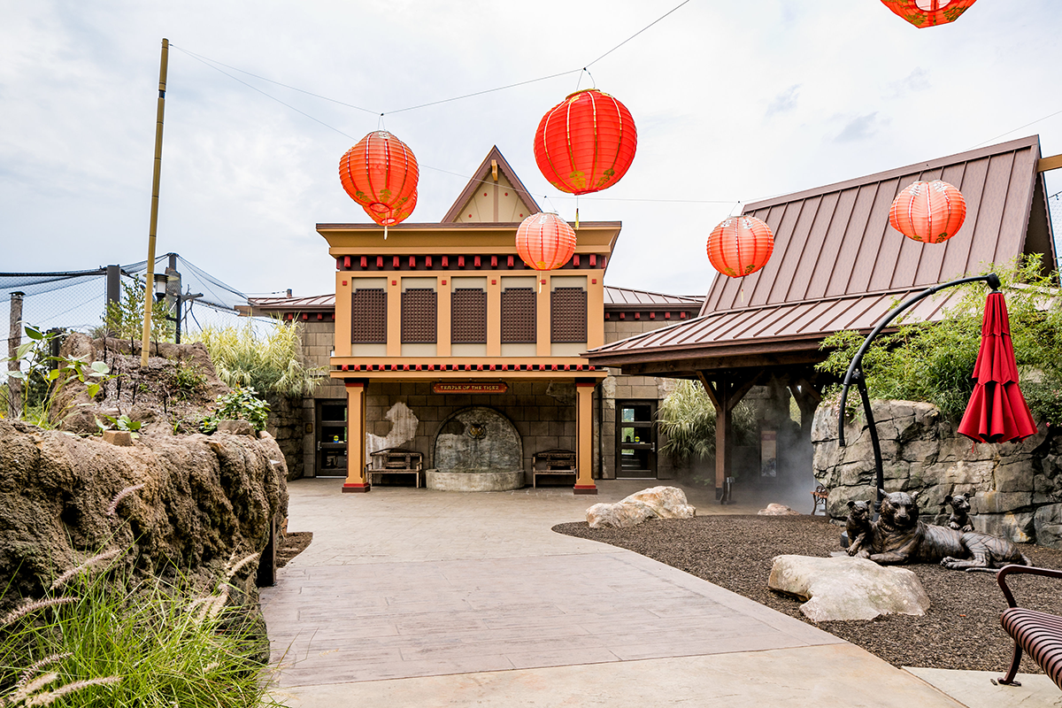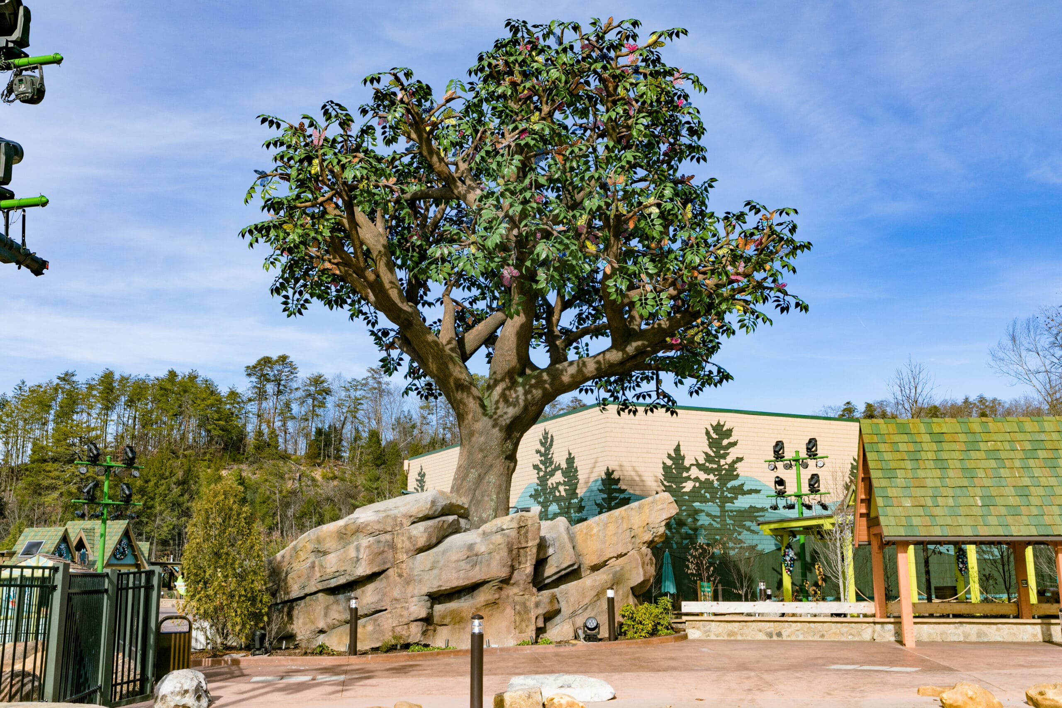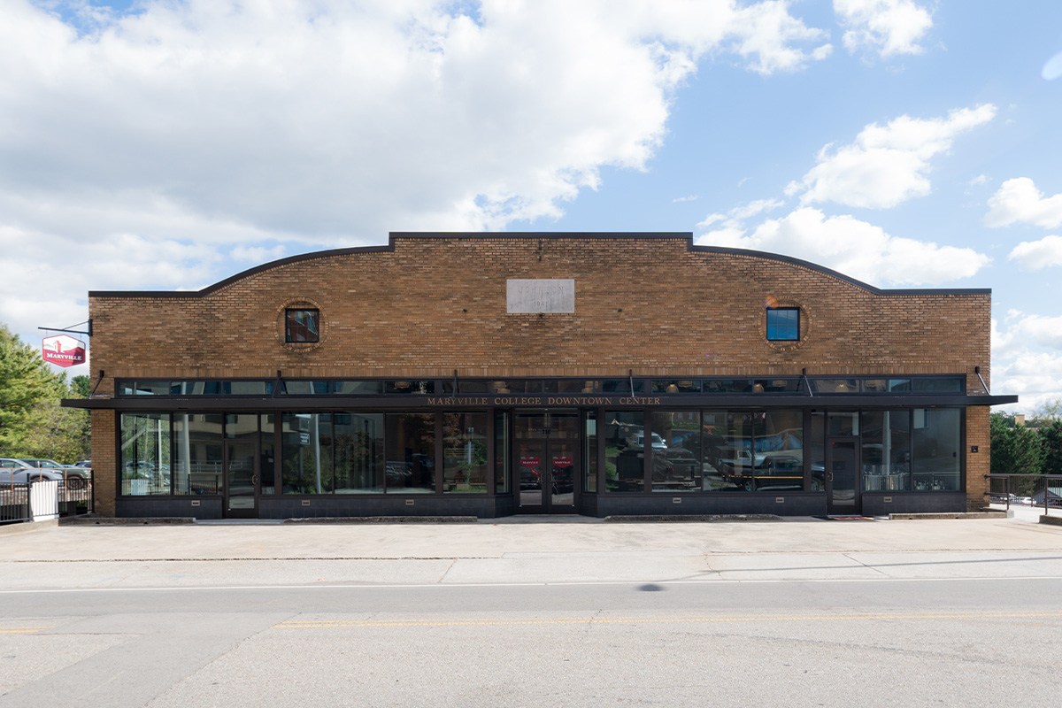

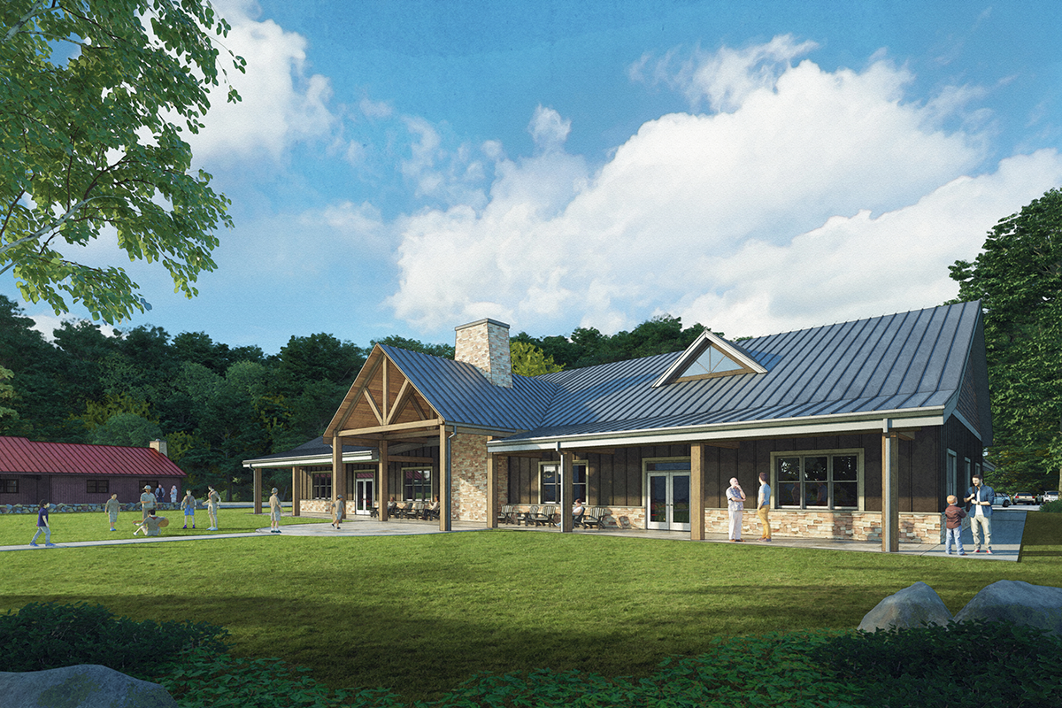

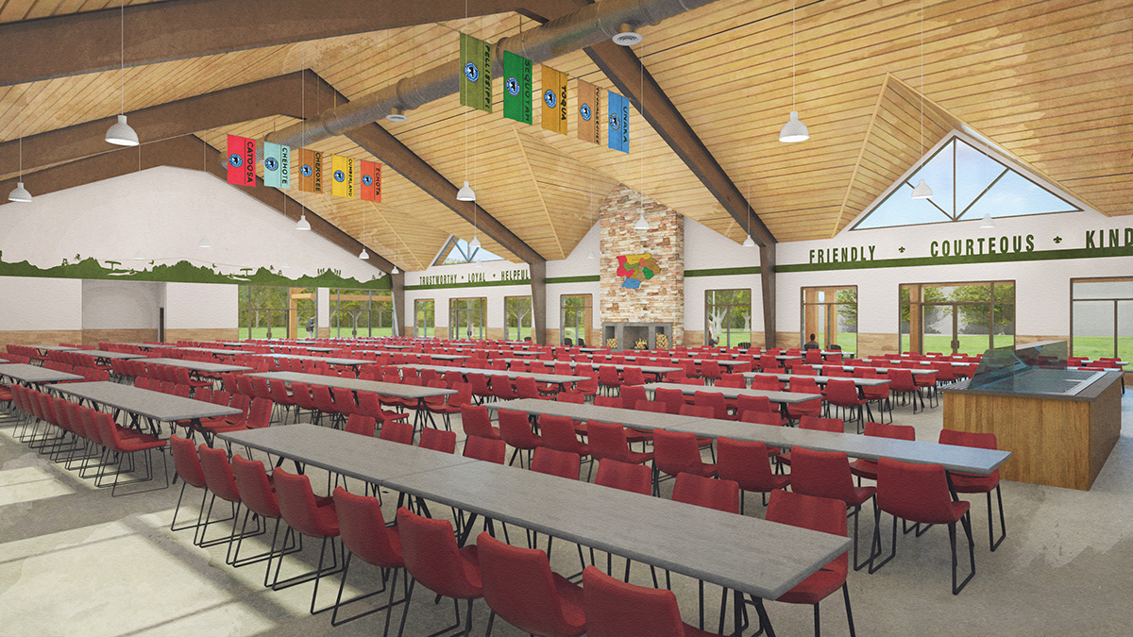
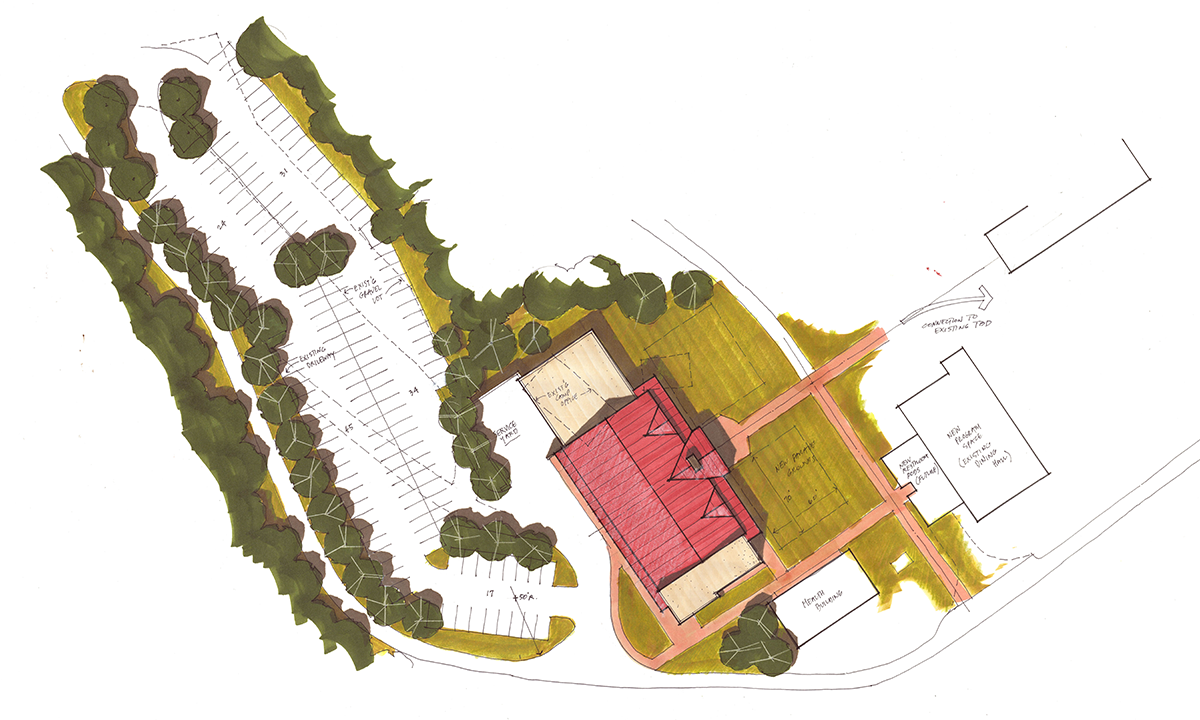

Pat & Joe Johnson Dining Hall at Camp Buck Toms

<!-- wp:paragraph --> <p>The Great Smoky Mountain Council of the Boy Scouts of America quickly outgrew its former dining hall at Camp Buck Toms, a 700-acre camp on Watts Bar Lake. The new Pat & Joe Johnson Dining Hall increases service to 460+ Boy Scouts per shift, with a new expanded kitchen and power upgrades. The project includes an approximately 12,240-square-foot, one-story dining facility with an open area dining hall designed with heavy timber trusses and custom wood wainscotting and wall graphics, full-service commercial kitchen, two gathering porches, restrooms accessible from both the interior and exterior of the building, loading dock/dumpster area and other support spaces.</p> <!-- /wp:paragraph --> <!-- wp:paragraph --> <p>JAI has completed multiple projects for the Great Smoky Mountain Council, including Phases I and II of the organization’s master plan. Those phases included new staff housing and bath/shower facilities, as well as renovations to all campsite sleeping shelters and bath/shower facilities, program shelters and a shooting range.</p> <!-- /wp:paragraph -->
Pat & Joe Johnson Dining Hall at Camp Buck Toms
Rockwood, Tennessee
The Great Smoky Mountain Council of the Boy Scouts of America quickly outgrew its former dining hall at Camp Buck Toms, a 700-acre camp on Watts Bar Lake. The new Pat & Joe Johnson Dining Hall increases service to 460+ Boy Scouts per shift, with a new expanded kitchen and power upgrades. The project includes an approximately 12,240-square-foot, one-story dining facility with an open area dining hall designed with heavy timber trusses and custom wood wainscotting and wall graphics, full-service commercial kitchen, two gathering porches, restrooms accessible from both the interior and exterior of the building, loading dock/dumpster area and other support spaces.
JAI has completed multiple projects for the Great Smoky Mountain Council, including Phases I and II of the organization’s master plan. Those phases included new staff housing and bath/shower facilities, as well as renovations to all campsite sleeping shelters and bath/shower facilities, program shelters and a shooting range.
The Great Smoky Mountain Council of the Boy Scouts of America quickly outgrew its former dining hall at Camp Buck Toms, a 700-acre camp on Watts Bar Lake. The new Pat & Joe Johnson Dining Hall increases service to 460+ Boy Scouts per shift, with a new expanded kitchen and power upgrades. The project includes an approximately 12,240-square-foot, one-story dining facility with an open area dining hall designed with heavy timber trusses and custom wood wainscotting and wall graphics, full-service commercial kitchen, two gathering porches, restrooms accessible from both the interior and exterior of the building, loading dock/dumpster area and other support spaces.
JAI has completed multiple projects for the Great Smoky Mountain Council, including Phases I and II of the organization’s master plan. Those phases included new staff housing and bath/shower facilities, as well as renovations to all campsite sleeping shelters and bath/shower facilities, program shelters and a shooting range.
BACK TO PORTFOLIO






Pat & Joe Johnson Dining Hall at Camp Buck Toms
Rockwood, Tennessee
Client
The Great Smoky Mountain Council of the Boy Scouts of America
Size
12,240 square feet, new
700 acres
12,240 square feet, new
700 acres
Completion
2022
Cost
Services Provided
Architectural Design
Interior Design
Key Personnel Test
daryl-johnson-aia-ncarb,emily-haire-ncarb-leed-ap,kelly-reynolds-rid-ncidq
Address(es)
373 Camp Buck Toms Road,Rockwood,Tennessee,37854
Consultant(s)
Reference(s)
Pat & Joe Johnson Dining Hall at Camp Buck Toms
Rockwood, Tennessee
The Great Smoky Mountain Council of the Boy Scouts of America quickly outgrew its former dining hall at Camp Buck Toms, a 700-acre camp on Watts Bar Lake. The new Pat & Joe Johnson Dining Hall increases service to 460+ Boy Scouts per shift, with a new expanded kitchen and power upgrades. The project includes an approximately 12,240-square-foot, one-story dining facility with an open area dining hall designed with heavy timber trusses and custom wood wainscotting and wall graphics, full-service commercial kitchen, two gathering porches, restrooms accessible from both the interior and exterior of the building, loading dock/dumpster area and other support spaces.
JAI has completed multiple projects for the Great Smoky Mountain Council, including Phases I and II of the organization’s master plan. Those phases included new staff housing and bath/shower facilities, as well as renovations to all campsite sleeping shelters and bath/shower facilities, program shelters and a shooting range.
PROJECT DETAILS
The Great Smoky Mountain Council of the Boy Scouts of America quickly outgrew its former dining hall at Camp Buck Toms, a 700-acre camp on Watts Bar Lake. The new Pat & Joe Johnson Dining Hall increases service to 460+ Boy Scouts per shift, with a new expanded kitchen and power upgrades. The project includes an approximately 12,240-square-foot, one-story dining facility with an open area dining hall designed with heavy timber trusses and custom wood wainscotting and wall graphics, full-service commercial kitchen, two gathering porches, restrooms accessible from both the interior and exterior of the building, loading dock/dumpster area and other support spaces.
JAI has completed multiple projects for the Great Smoky Mountain Council, including Phases I and II of the organization’s master plan. Those phases included new staff housing and bath/shower facilities, as well as renovations to all campsite sleeping shelters and bath/shower facilities, program shelters and a shooting range.
BACK TO PORTFOLIO


