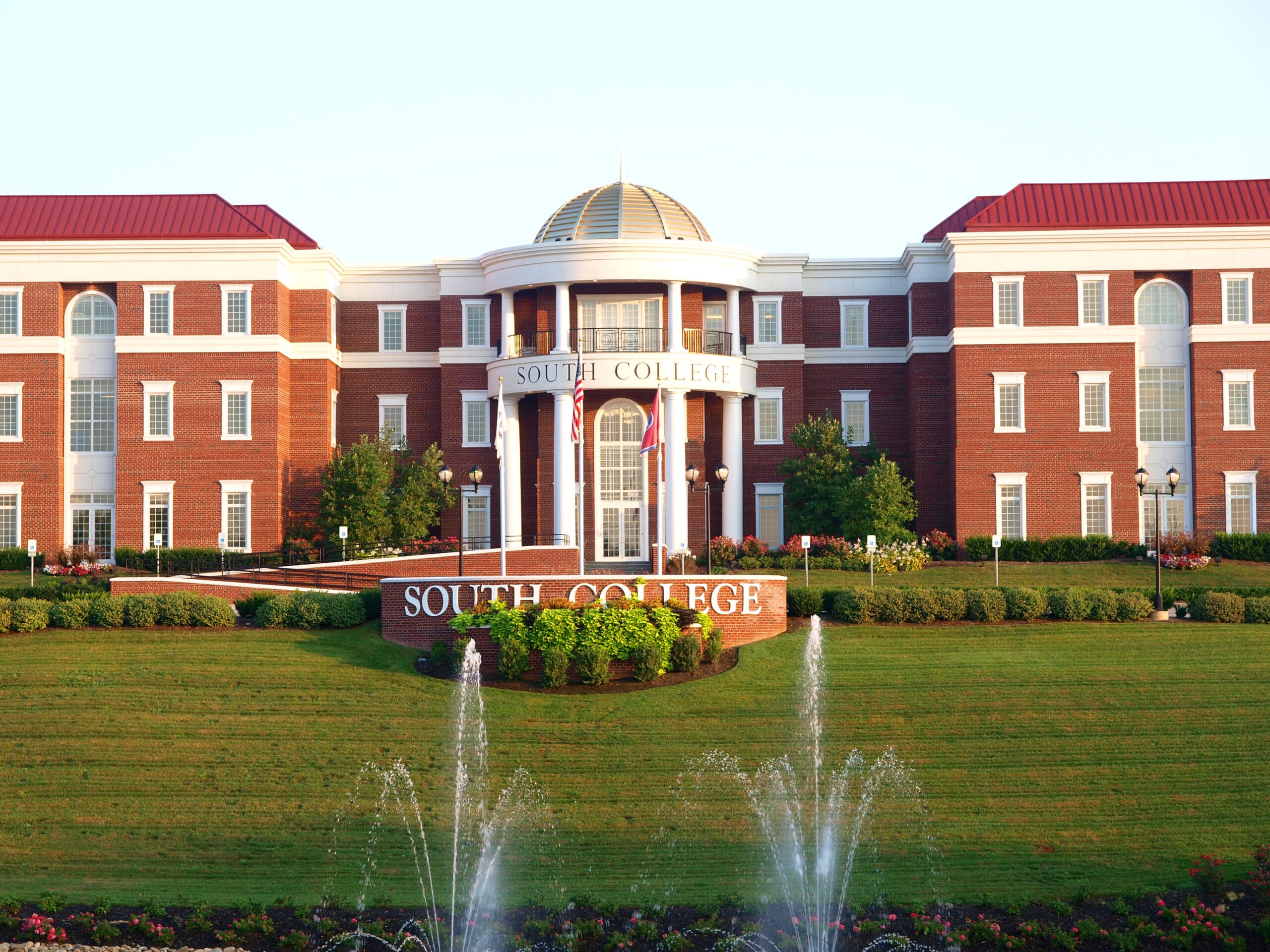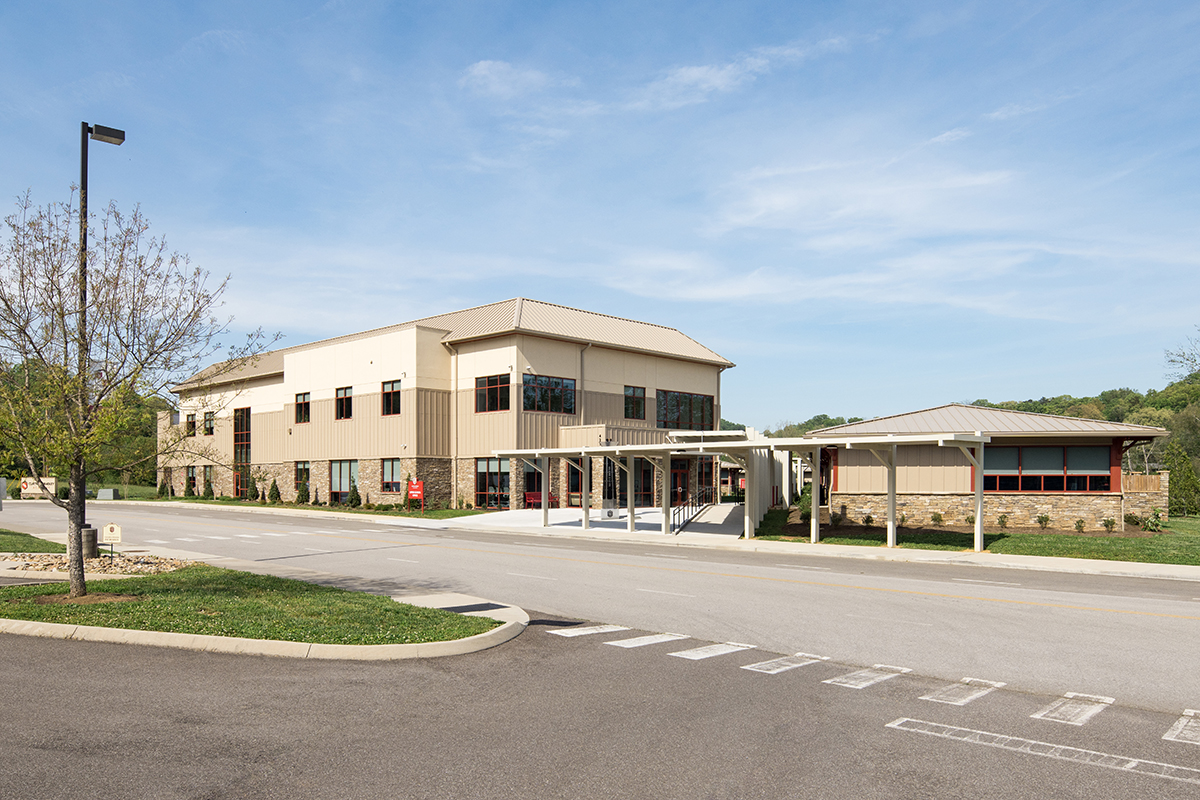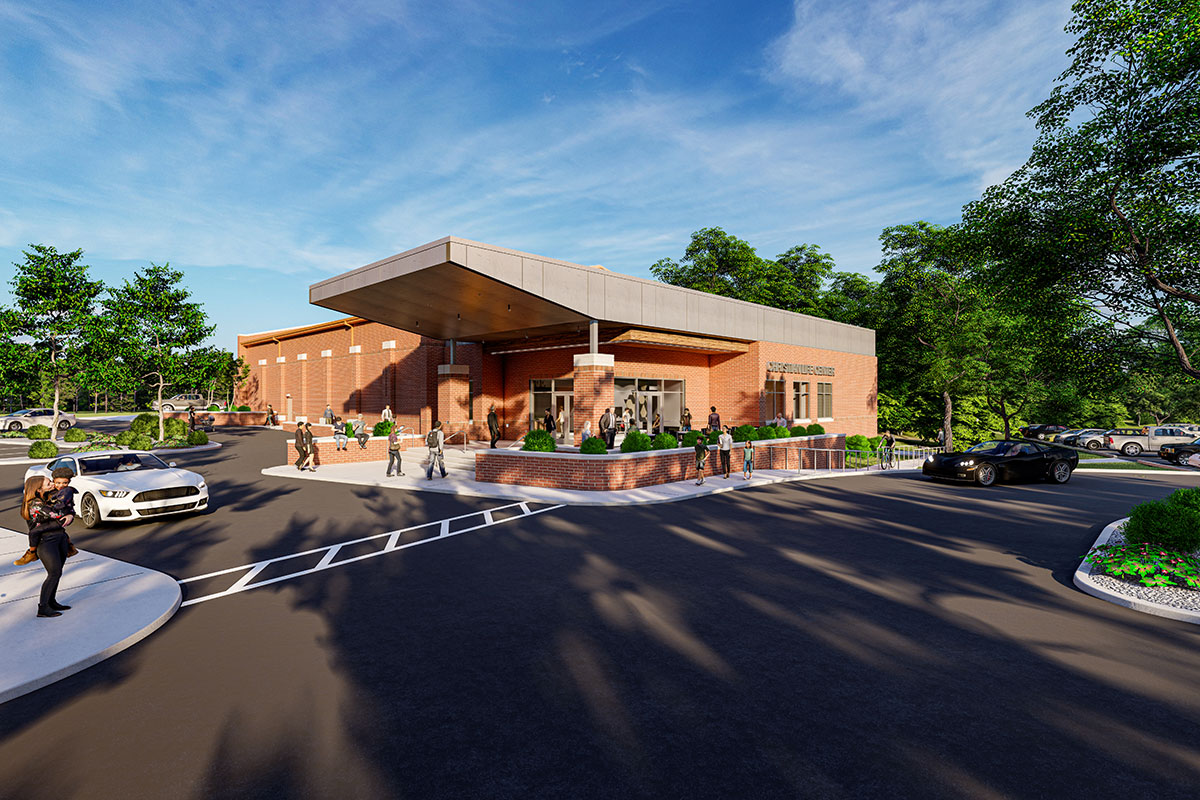-
© Mountain Photographics

-
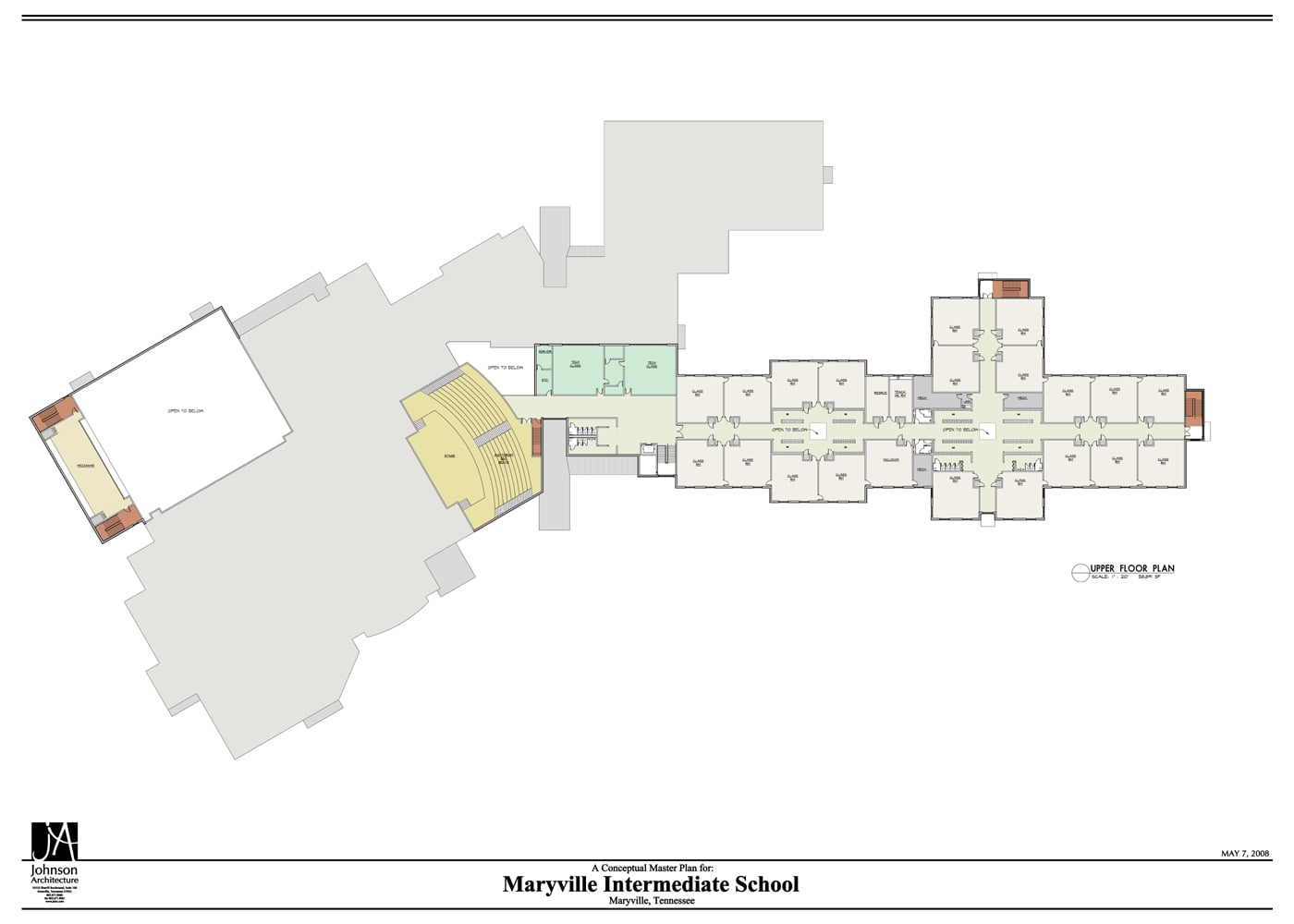
-
© Mountain Photographics
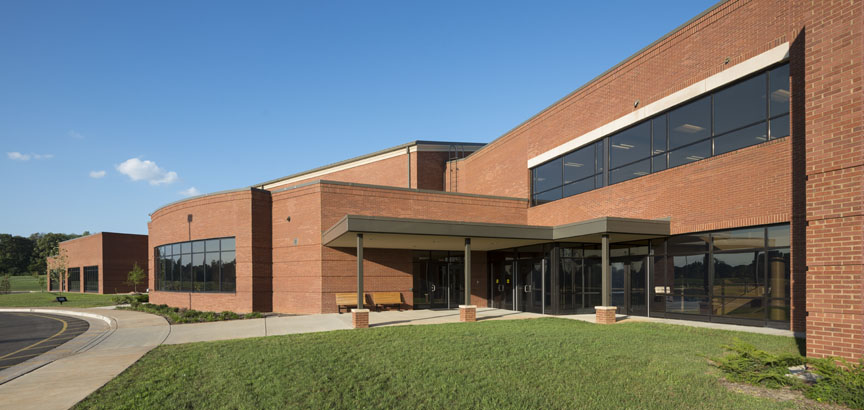
-
© Mountain Photographics
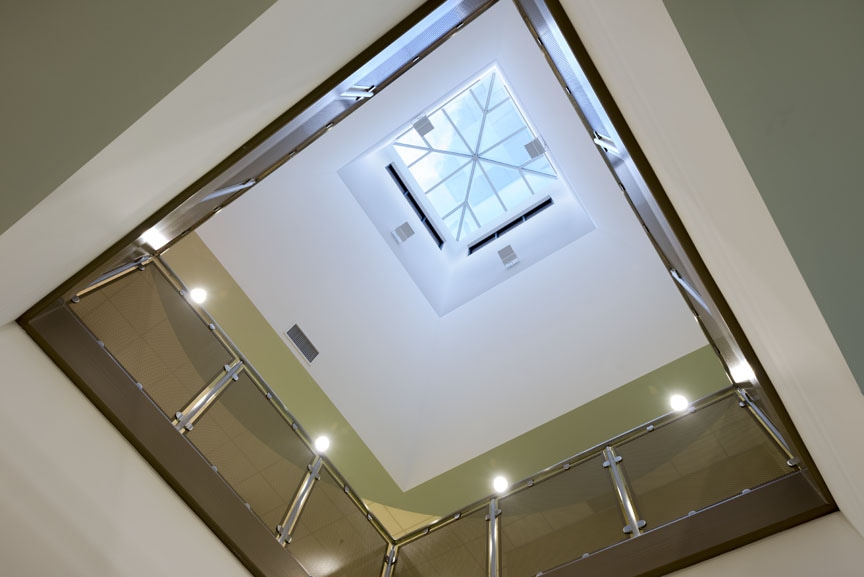
-
© Mountain Photographics

-
© Mountain Photographics
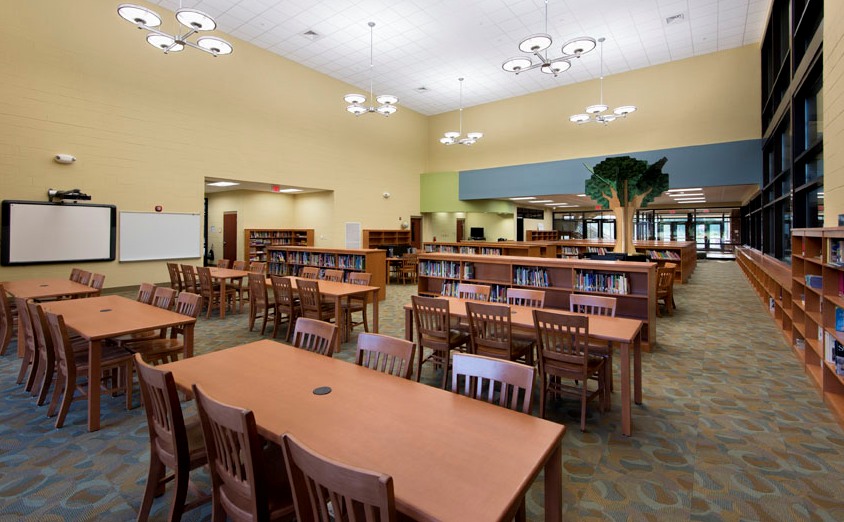

Coulter Grove Intermediate School

<!-- wp:paragraph --> <p>The design of the school needed to be full of life and seamlessly organized to meet the client’s vision.</p> <!-- /wp:paragraph --> <!-- wp:paragraph --> <p>The entries, main gathering spaces and enclosed classroom corridor are flooded with natural light. Student nodes and gathering spaces are intended to foster interaction and learning. The Public Building Authority retained JAI to master plan a 34-acre parcel of land in Maryville for a strategically placed new intermediate school and a future middle school.</p> <!-- /wp:paragraph --> <!-- wp:paragraph --> <p>Coulter Grove was designed to accommodate students in grades 4-7. An economic recession affected early construction efforts, which were able to continue in large part through a Qualified School Construction Bond (QSCB) by the American Recovery and Reinvestment Act (ARRA).</p> <!-- /wp:paragraph --> <!-- wp:paragraph --> <p>The building accommodates an intermediate school for 900 students with capability to expand for up to 1,100 students. In construction, implemented green strategies include a building naturally lit with various glazing methods to reduce the need for electric lighting. Both HVAC and lighting are controlled by motion with night setbacks for optimal efficiency.</p> <!-- /wp:paragraph --> <!-- wp:paragraph --> <p>The $28,600,000 actual project cost came in below the $30,400,000 projected cost.</p> <!-- /wp:paragraph -->
Maryville, Tennessee
The design of the school needed to be full of life and seamlessly organized to meet the client’s vision.
The entries, main gathering spaces and enclosed classroom corridor are flooded with natural light. Student nodes and gathering spaces are intended to foster interaction and learning. The Public Building Authority retained JAI to master plan a 34-acre parcel of land in Maryville for a strategically placed new intermediate school and a future middle school.
Coulter Grove was designed to accommodate students in grades 4-7. An economic recession affected early construction efforts, which were able to continue in large part through a Qualified School Construction Bond (QSCB) by the American Recovery and Reinvestment Act (ARRA).
The building accommodates an intermediate school for 900 students with capability to expand for up to 1,100 students. In construction, implemented green strategies include a building naturally lit with various glazing methods to reduce the need for electric lighting. Both HVAC and lighting are controlled by motion with night setbacks for optimal efficiency.
The $28,600,000 actual project cost came in below the $30,400,000 projected cost.
The design of the school needed to be full of life and seamlessly organized to meet the client’s vision.
The entries, main gathering spaces and enclosed classroom corridor are flooded with natural light. Student nodes and gathering spaces are intended to foster interaction and learning. The Public Building Authority retained JAI to master plan a 34-acre parcel of land in Maryville for a strategically placed new intermediate school and a future middle school.
Coulter Grove was designed to accommodate students in grades 4-7. An economic recession affected early construction efforts, which were able to continue in large part through a Qualified School Construction Bond (QSCB) by the American Recovery and Reinvestment Act (ARRA).
The building accommodates an intermediate school for 900 students with capability to expand for up to 1,100 students. In construction, implemented green strategies include a building naturally lit with various glazing methods to reduce the need for electric lighting. Both HVAC and lighting are controlled by motion with night setbacks for optimal efficiency.
The $28,600,000 actual project cost came in below the $30,400,000 projected cost.
-
© Mountain Photographics

-

-
© Mountain Photographics

-
© Mountain Photographics

-
© Mountain Photographics

-
© Mountain Photographics

Coulter Grove Intermediate School
Maryville City Schools
Maryville, Tennessee
Maryville Public Building Authority
165000
2012
28600000
Services Provided
daryl-johnson-aia-ncarb,eric-bowen-aia,jeff-williamson-aia
Tennessee School Boards Association School of the Year for Excellence in Architectural Design, third place, 2012
Consultant(s)
Reference(s)
Maryville City Schools
Maryville, Tennessee
The design of the school needed to be full of life and seamlessly organized to meet the client’s vision.
The entries, main gathering spaces and enclosed classroom corridor are flooded with natural light. Student nodes and gathering spaces are intended to foster interaction and learning. The Public Building Authority retained JAI to master plan a 34-acre parcel of land in Maryville for a strategically placed new intermediate school and a future middle school.
Coulter Grove was designed to accommodate students in grades 4-7. An economic recession affected early construction efforts, which were able to continue in large part through a Qualified School Construction Bond (QSCB) by the American Recovery and Reinvestment Act (ARRA).
The building accommodates an intermediate school for 900 students with capability to expand for up to 1,100 students. In construction, implemented green strategies include a building naturally lit with various glazing methods to reduce the need for electric lighting. Both HVAC and lighting are controlled by motion with night setbacks for optimal efficiency.
The $28,600,000 actual project cost came in below the $30,400,000 projected cost.
PROJECT DETAILS
The design of the school needed to be full of life and seamlessly organized to meet the client’s vision.
The entries, main gathering spaces and enclosed classroom corridor are flooded with natural light. Student nodes and gathering spaces are intended to foster interaction and learning. The Public Building Authority retained JAI to master plan a 34-acre parcel of land in Maryville for a strategically placed new intermediate school and a future middle school.
Coulter Grove was designed to accommodate students in grades 4-7. An economic recession affected early construction efforts, which were able to continue in large part through a Qualified School Construction Bond (QSCB) by the American Recovery and Reinvestment Act (ARRA).
The building accommodates an intermediate school for 900 students with capability to expand for up to 1,100 students. In construction, implemented green strategies include a building naturally lit with various glazing methods to reduce the need for electric lighting. Both HVAC and lighting are controlled by motion with night setbacks for optimal efficiency.
The $28,600,000 actual project cost came in below the $30,400,000 projected cost.


