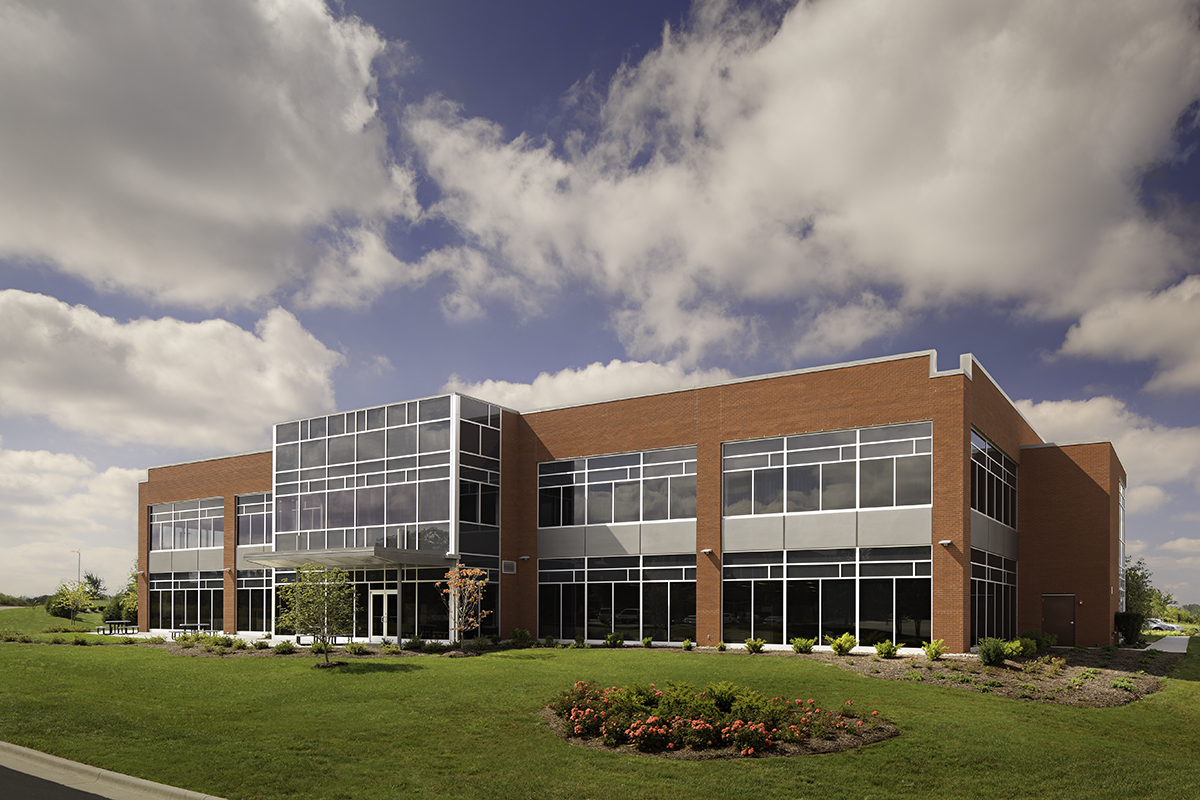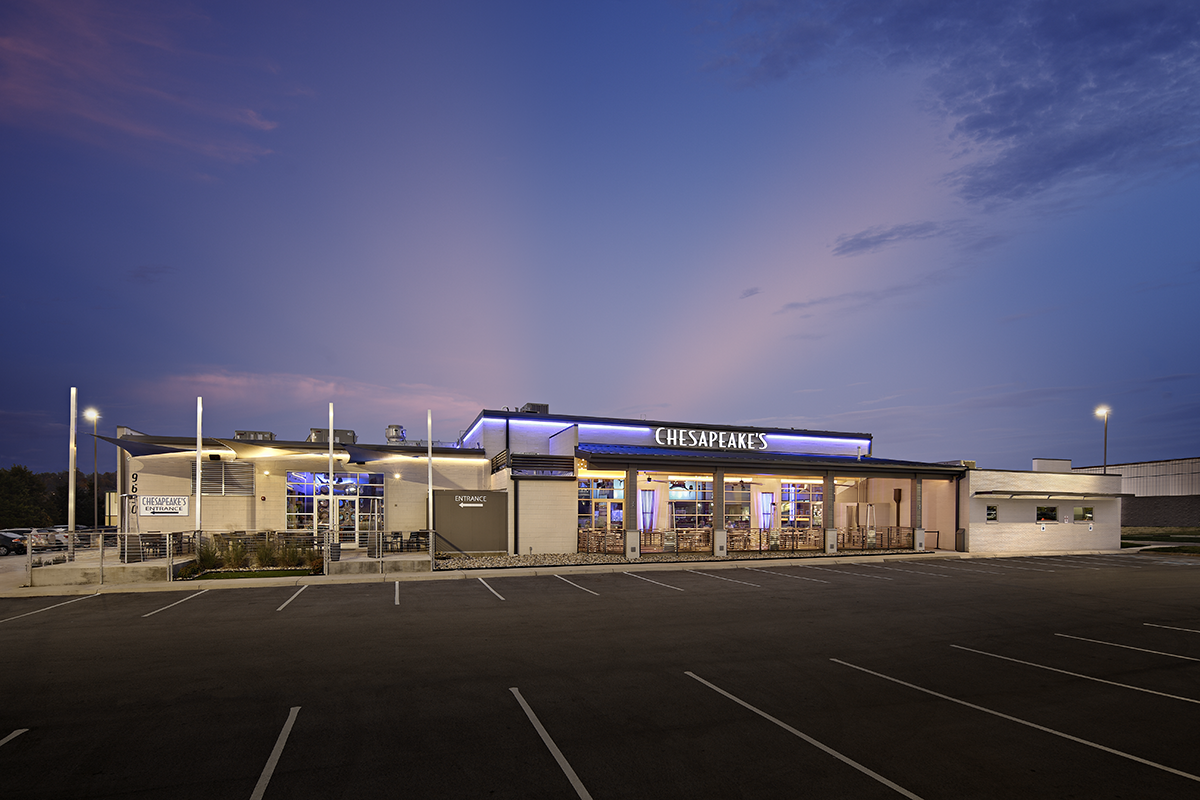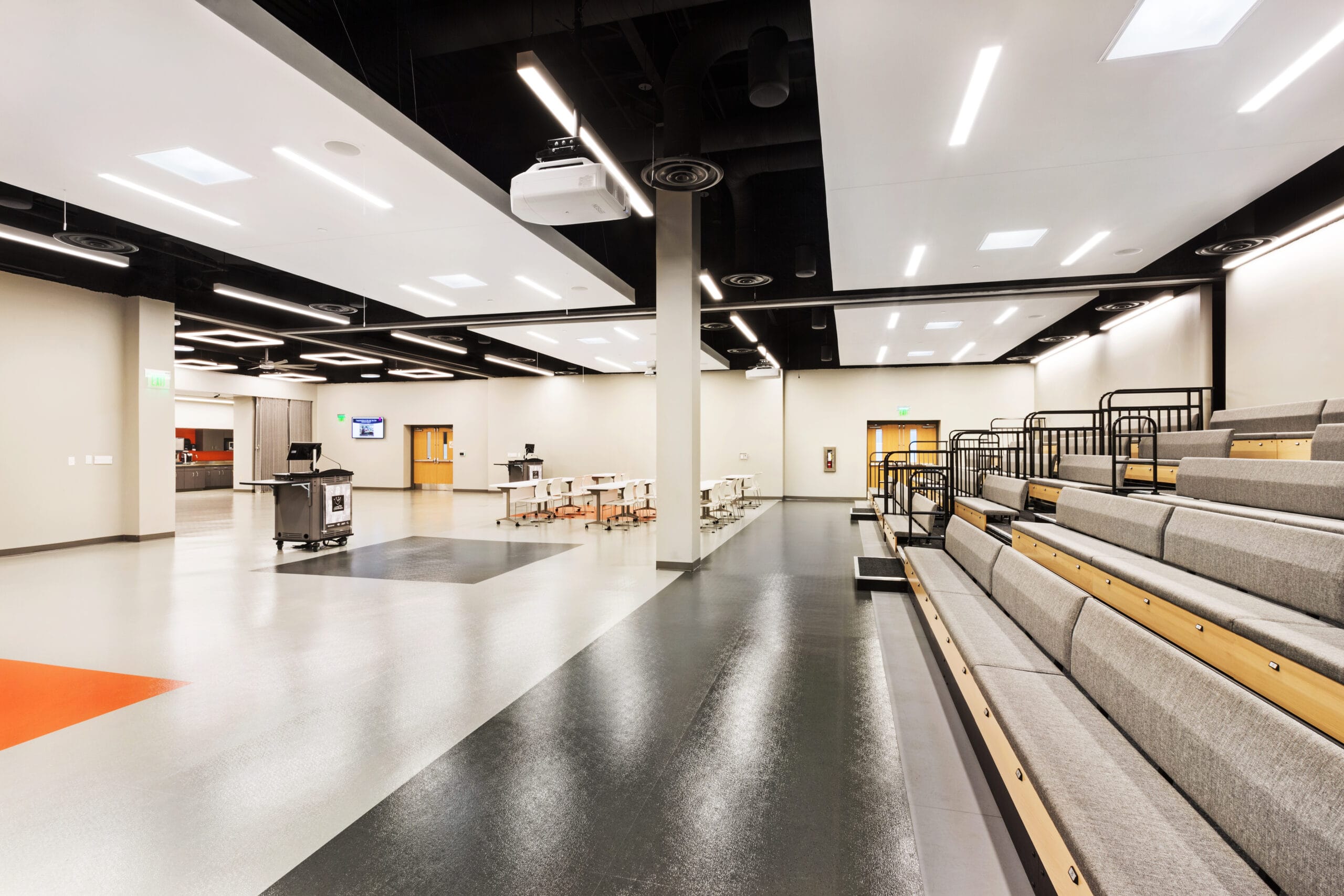

Neil Asher
Neil Asher
Neil Asher
Neil Asher
Neil Asher
Neil Asher
Neil Asher
Neil Asher
Neil Asher
Ben Johnson
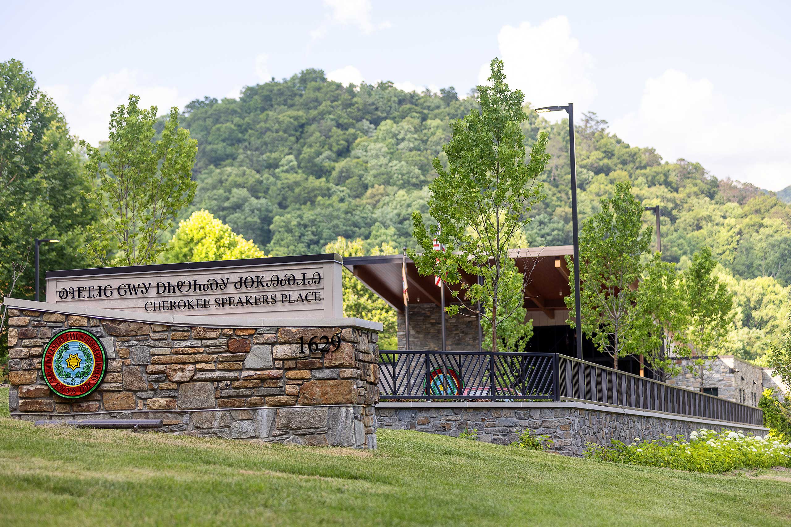
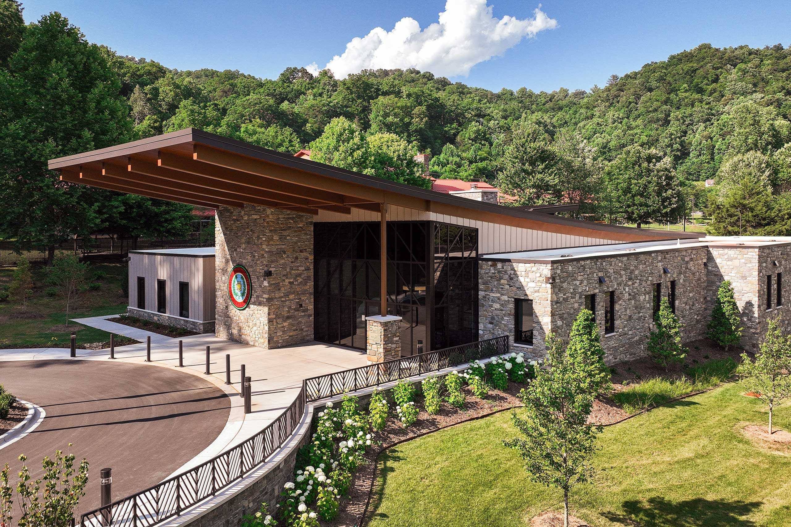
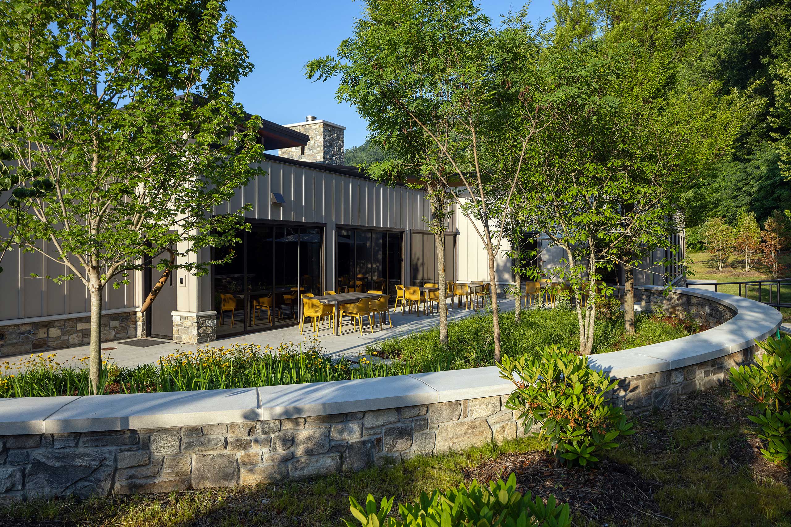
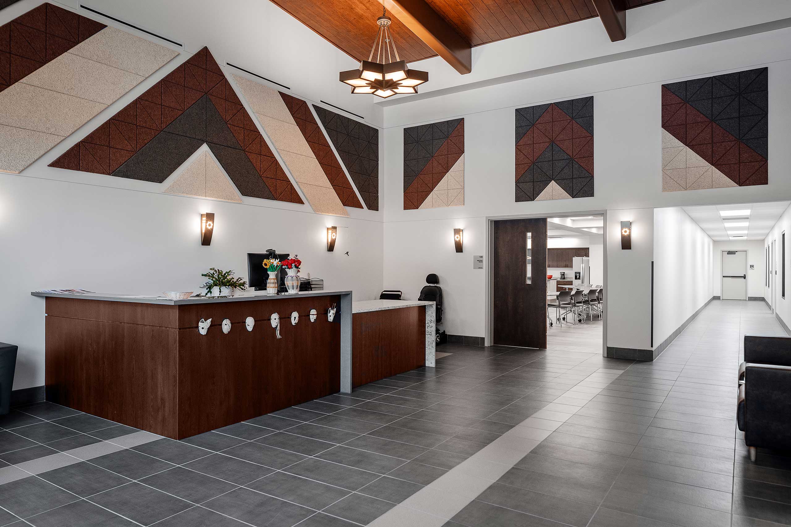
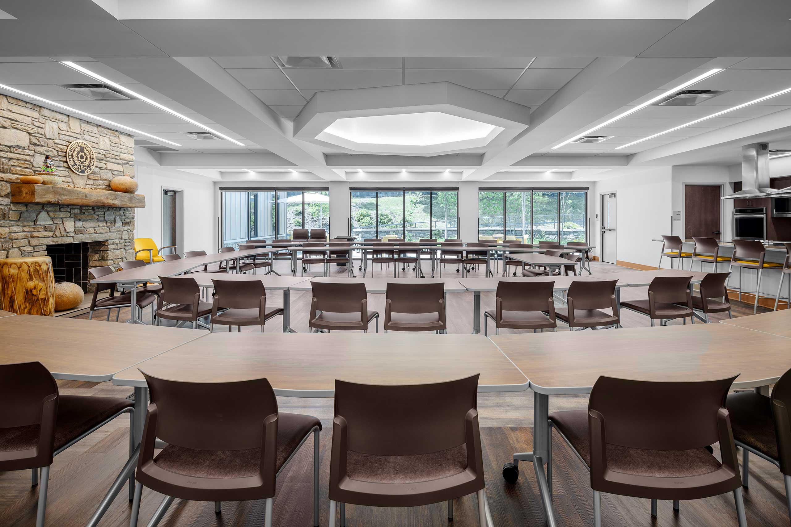
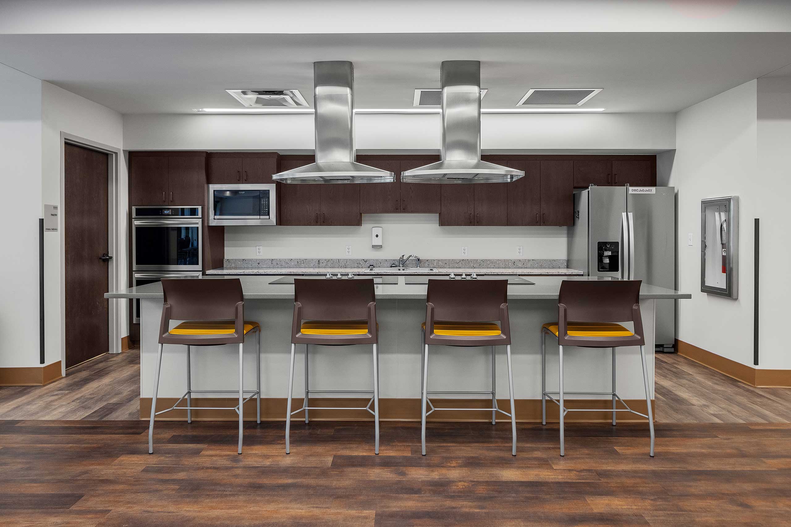
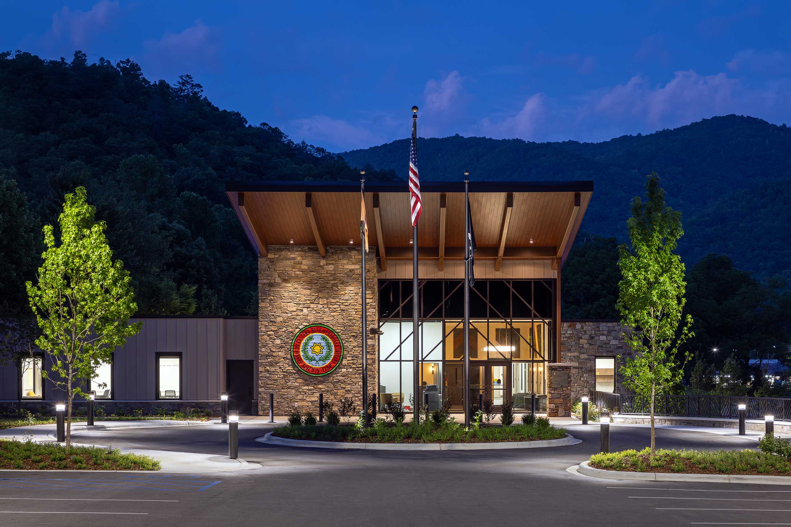
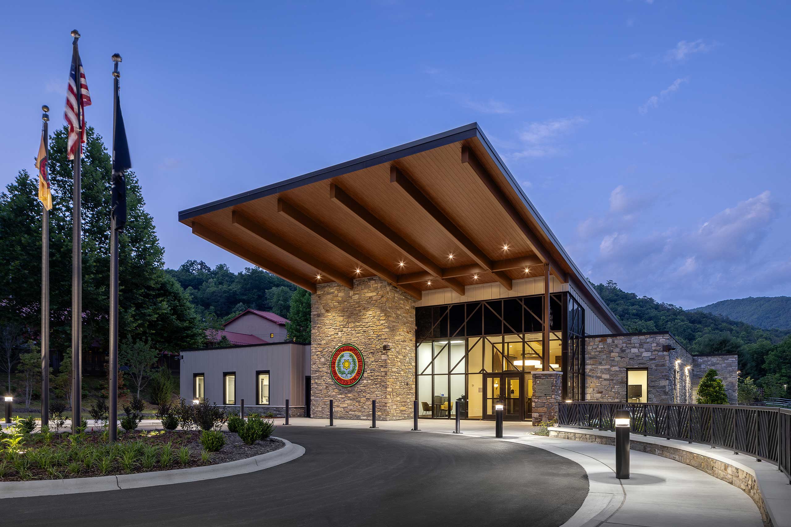
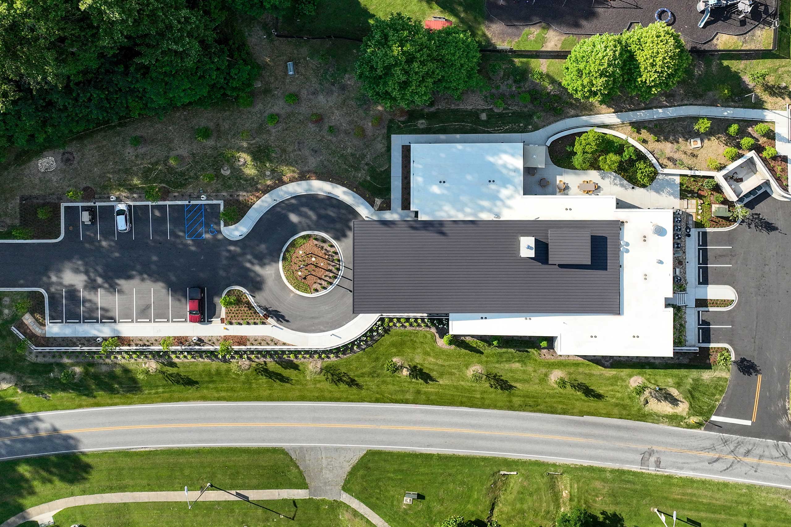
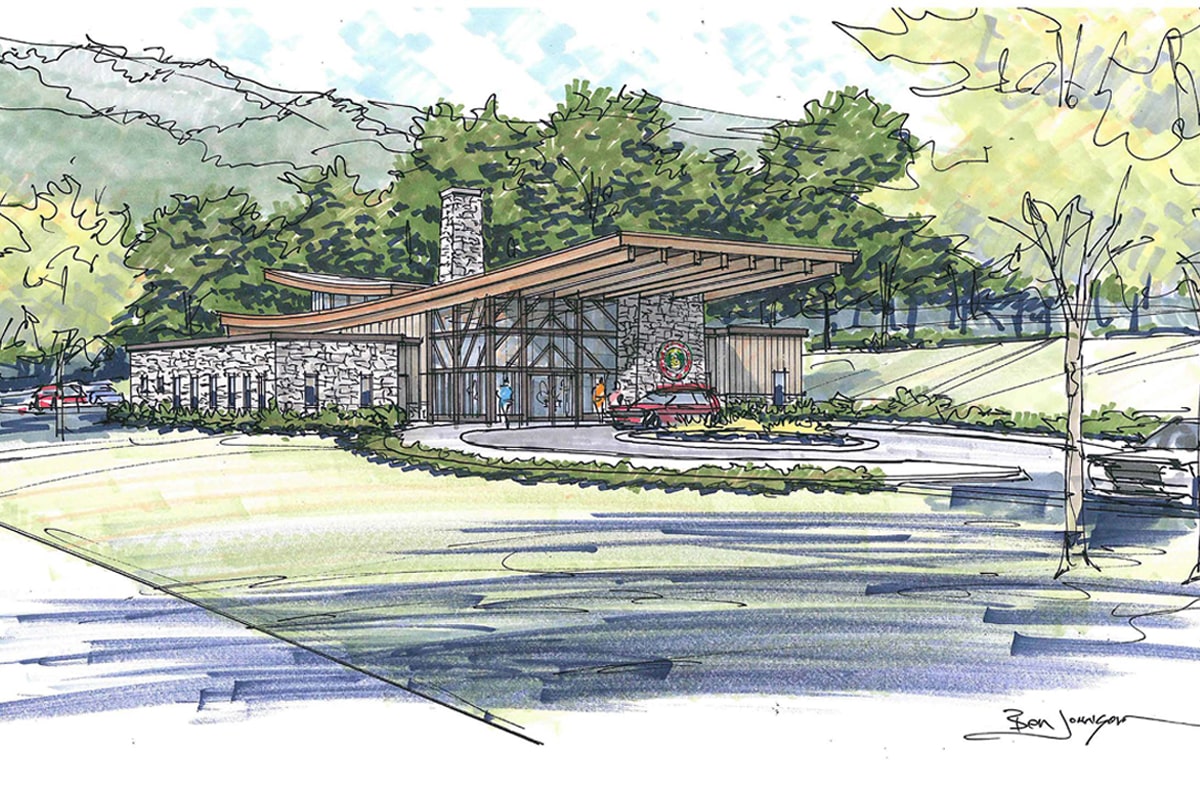

Cherokee Speakers Place

<!-- wp:paragraph --> <p>A pivotal initiative of the Eastern Band of the Cherokee Indians’ (EBCI) strategic plan, the Cherokee Speakers Place is designed to enhance educational access and cultural outreach within the Cherokee community and provide a dedicated space for Cherokee youth and elders to engage with Tsalagi (Cherokee) to help preserve and revitalize the language. Located on a revitalized brownfield near Kituwah Academy, the Speakers Place welcomes visitors with a striking, west facing canopy that serves both as a symbolic landmark and practical drop-off area for Cherokee Elders.</p> <p>The seven-sided star is “The Great Seal of the Cherokee Nation,” and represents the seven clans of the Cherokee. The star was the basis of design for the custom wall sconces and pendant light fixtures in the lobby, as well as the light well of the meeting room. The architectural design integrates elements of Cherokee culture, including mullion patterns, acoustical panels and site railings.</p> <p>The center features a multi-purpose meeting room designed for community gatherings that opens onto a cultural garden, which is thoughtfully situated behind the building and uses it to serve as a barrier against the adjacent highway and provide a quiet place of reflection for visitors. Plants such as fireweed, pink lady’s slippers, and cardinal flowers were strategically placed behind a retaining wall to protect them from local elk. Additional spaces within the center include a recording studio, library and offices, all supporting community classrooms dedicated to the Tsalagi language.</p> <p>The sweeping, west-facing, cantilevered roof provides an “open arms” welcome to visitors and Council members alike while providing shelter from inclement weather. The Cherokee have a profound connection to nature, particularly to the Great Smoky Mountains, and the grand entrance of the building serves as a gateway.</p> <p>Interior and exterior materials were selected based on cultural significance to the EBCI community. Local stone was incorporated as it is a historically significant building material. Initially sourced from Cherokee Blend and Hoopers Creek, the stone was supplemented with reclaimed material from the long-closed Boundary Tree Inn, which was on an adjacent property. Additionally, the stone masons were part of the Cherokee Stone Masonry Class, led by George Squirrel, whose father had previously installed the stone at the local motel.</p> <p>Other materials, such as the radial steel beams, were chosen to resemble heavy timbers to support the cantilevered entry. The exterior materials extend into the building, seamlessly blending the exterior experience with the interior lobby and meeting room. These spaces are designed to serve as the main areas of congregation for the community, facilitating a smooth integration with the surrounding environment.</p> <!-- /wp:paragraph -->
Cherokee Speakers Place
Cherokee, North Carolina
A pivotal initiative of the Eastern Band of the Cherokee Indians’ (EBCI) strategic plan, the Cherokee Speakers Place is designed to enhance educational access and cultural outreach within the Cherokee community and provide a dedicated space for Cherokee youth and elders to engage with Tsalagi (Cherokee) to help preserve and revitalize the language. Located on a revitalized brownfield near Kituwah Academy, the Speakers Place welcomes visitors with a striking, west facing canopy that serves both as a symbolic landmark and practical drop-off area for Cherokee Elders.
The seven-sided star is “The Great Seal of the Cherokee Nation,” and represents the seven clans of the Cherokee. The star was the basis of design for the custom wall sconces and pendant light fixtures in the lobby, as well as the light well of the meeting room. The architectural design integrates elements of Cherokee culture, including mullion patterns, acoustical panels and site railings.
The center features a multi-purpose meeting room designed for community gatherings that opens onto a cultural garden, which is thoughtfully situated behind the building and uses it to serve as a barrier against the adjacent highway and provide a quiet place of reflection for visitors. Plants such as fireweed, pink lady’s slippers, and cardinal flowers were strategically placed behind a retaining wall to protect them from local elk. Additional spaces within the center include a recording studio, library and offices, all supporting community classrooms dedicated to the Tsalagi language.
The sweeping, west-facing, cantilevered roof provides an “open arms” welcome to visitors and Council members alike while providing shelter from inclement weather. The Cherokee have a profound connection to nature, particularly to the Great Smoky Mountains, and the grand entrance of the building serves as a gateway.
Interior and exterior materials were selected based on cultural significance to the EBCI community. Local stone was incorporated as it is a historically significant building material. Initially sourced from Cherokee Blend and Hoopers Creek, the stone was supplemented with reclaimed material from the long-closed Boundary Tree Inn, which was on an adjacent property. Additionally, the stone masons were part of the Cherokee Stone Masonry Class, led by George Squirrel, whose father had previously installed the stone at the local motel.
Other materials, such as the radial steel beams, were chosen to resemble heavy timbers to support the cantilevered entry. The exterior materials extend into the building, seamlessly blending the exterior experience with the interior lobby and meeting room. These spaces are designed to serve as the main areas of congregation for the community, facilitating a smooth integration with the surrounding environment.
A pivotal initiative of the Eastern Band of the Cherokee Indians’ (EBCI) strategic plan, the Cherokee Speakers Place is designed to enhance educational access and cultural outreach within the Cherokee community and provide a dedicated space for Cherokee youth and elders to engage with Tsalagi (Cherokee) to help preserve and revitalize the language. Located on a revitalized brownfield near Kituwah Academy, the Speakers Place welcomes visitors with a striking, west facing canopy that serves both as a symbolic landmark and practical drop-off area for Cherokee Elders.
The seven-sided star is “The Great Seal of the Cherokee Nation,” and represents the seven clans of the Cherokee. The star was the basis of design for the custom wall sconces and pendant light fixtures in the lobby, as well as the light well of the meeting room. The architectural design integrates elements of Cherokee culture, including mullion patterns, acoustical panels and site railings.
The center features a multi-purpose meeting room designed for community gatherings that opens onto a cultural garden, which is thoughtfully situated behind the building and uses it to serve as a barrier against the adjacent highway and provide a quiet place of reflection for visitors. Plants such as fireweed, pink lady’s slippers, and cardinal flowers were strategically placed behind a retaining wall to protect them from local elk. Additional spaces within the center include a recording studio, library and offices, all supporting community classrooms dedicated to the Tsalagi language.
The sweeping, west-facing, cantilevered roof provides an “open arms” welcome to visitors and Council members alike while providing shelter from inclement weather. The Cherokee have a profound connection to nature, particularly to the Great Smoky Mountains, and the grand entrance of the building serves as a gateway.
Interior and exterior materials were selected based on cultural significance to the EBCI community. Local stone was incorporated as it is a historically significant building material. Initially sourced from Cherokee Blend and Hoopers Creek, the stone was supplemented with reclaimed material from the long-closed Boundary Tree Inn, which was on an adjacent property. Additionally, the stone masons were part of the Cherokee Stone Masonry Class, led by George Squirrel, whose father had previously installed the stone at the local motel.
Other materials, such as the radial steel beams, were chosen to resemble heavy timbers to support the cantilevered entry. The exterior materials extend into the building, seamlessly blending the exterior experience with the interior lobby and meeting room. These spaces are designed to serve as the main areas of congregation for the community, facilitating a smooth integration with the surrounding environment.
BACK TO PORTFOLIO


Neil Asher
Neil Asher
Neil Asher
Neil Asher
Neil Asher
Neil Asher
Neil Asher
Neil Asher
Neil Asher
Ben Johnson










Cherokee Speakers Place
Cherokee, North Carolina
Client
Eastern Band of Cherokee Indians
Size
8,320 square feet, new
8,320 square feet, new
Completion
2024
Cost
Services Provided
Architectural Design
Interior Design
Key Personnel Test
daryl-johnson-aia-ncarb,jeremiah-corbett-aia-associate-ncarb-leed-green-associate,kevin-brown,k-rebecca-ware-rid-ncidq
Address(es)
,Cherokee,North Carolina,
Consultant(s)
Reference(s)
Cherokee Speakers Place
Cherokee, North Carolina
A pivotal initiative of the Eastern Band of the Cherokee Indians’ (EBCI) strategic plan, the Cherokee Speakers Place is designed to enhance educational access and cultural outreach within the Cherokee community and provide a dedicated space for Cherokee youth and elders to engage with Tsalagi (Cherokee) to help preserve and revitalize the language. Located on a revitalized brownfield near Kituwah Academy, the Speakers Place welcomes visitors with a striking, west facing canopy that serves both as a symbolic landmark and practical drop-off area for Cherokee Elders.
The seven-sided star is “The Great Seal of the Cherokee Nation,” and represents the seven clans of the Cherokee. The star was the basis of design for the custom wall sconces and pendant light fixtures in the lobby, as well as the light well of the meeting room. The architectural design integrates elements of Cherokee culture, including mullion patterns, acoustical panels and site railings.
The center features a multi-purpose meeting room designed for community gatherings that opens onto a cultural garden, which is thoughtfully situated behind the building and uses it to serve as a barrier against the adjacent highway and provide a quiet place of reflection for visitors. Plants such as fireweed, pink lady’s slippers, and cardinal flowers were strategically placed behind a retaining wall to protect them from local elk. Additional spaces within the center include a recording studio, library and offices, all supporting community classrooms dedicated to the Tsalagi language.
The sweeping, west-facing, cantilevered roof provides an “open arms” welcome to visitors and Council members alike while providing shelter from inclement weather. The Cherokee have a profound connection to nature, particularly to the Great Smoky Mountains, and the grand entrance of the building serves as a gateway.
Interior and exterior materials were selected based on cultural significance to the EBCI community. Local stone was incorporated as it is a historically significant building material. Initially sourced from Cherokee Blend and Hoopers Creek, the stone was supplemented with reclaimed material from the long-closed Boundary Tree Inn, which was on an adjacent property. Additionally, the stone masons were part of the Cherokee Stone Masonry Class, led by George Squirrel, whose father had previously installed the stone at the local motel.
Other materials, such as the radial steel beams, were chosen to resemble heavy timbers to support the cantilevered entry. The exterior materials extend into the building, seamlessly blending the exterior experience with the interior lobby and meeting room. These spaces are designed to serve as the main areas of congregation for the community, facilitating a smooth integration with the surrounding environment.
PROJECT DETAILS
A pivotal initiative of the Eastern Band of the Cherokee Indians’ (EBCI) strategic plan, the Cherokee Speakers Place is designed to enhance educational access and cultural outreach within the Cherokee community and provide a dedicated space for Cherokee youth and elders to engage with Tsalagi (Cherokee) to help preserve and revitalize the language. Located on a revitalized brownfield near Kituwah Academy, the Speakers Place welcomes visitors with a striking, west facing canopy that serves both as a symbolic landmark and practical drop-off area for Cherokee Elders.
The seven-sided star is “The Great Seal of the Cherokee Nation,” and represents the seven clans of the Cherokee. The star was the basis of design for the custom wall sconces and pendant light fixtures in the lobby, as well as the light well of the meeting room. The architectural design integrates elements of Cherokee culture, including mullion patterns, acoustical panels and site railings.
The center features a multi-purpose meeting room designed for community gatherings that opens onto a cultural garden, which is thoughtfully situated behind the building and uses it to serve as a barrier against the adjacent highway and provide a quiet place of reflection for visitors. Plants such as fireweed, pink lady’s slippers, and cardinal flowers were strategically placed behind a retaining wall to protect them from local elk. Additional spaces within the center include a recording studio, library and offices, all supporting community classrooms dedicated to the Tsalagi language.
The sweeping, west-facing, cantilevered roof provides an “open arms” welcome to visitors and Council members alike while providing shelter from inclement weather. The Cherokee have a profound connection to nature, particularly to the Great Smoky Mountains, and the grand entrance of the building serves as a gateway.
Interior and exterior materials were selected based on cultural significance to the EBCI community. Local stone was incorporated as it is a historically significant building material. Initially sourced from Cherokee Blend and Hoopers Creek, the stone was supplemented with reclaimed material from the long-closed Boundary Tree Inn, which was on an adjacent property. Additionally, the stone masons were part of the Cherokee Stone Masonry Class, led by George Squirrel, whose father had previously installed the stone at the local motel.
Other materials, such as the radial steel beams, were chosen to resemble heavy timbers to support the cantilevered entry. The exterior materials extend into the building, seamlessly blending the exterior experience with the interior lobby and meeting room. These spaces are designed to serve as the main areas of congregation for the community, facilitating a smooth integration with the surrounding environment.
This is our language. We’re Cherokee, we should know how to speak it. What it’s all about. And I think there are a lot of people realizing that. I’ve noticed a lot of parents and a lot of tribal members are coming forward now to try to learn.
Marie JunaluskaCherokee language specialist
BACK TO PORTFOLIO


