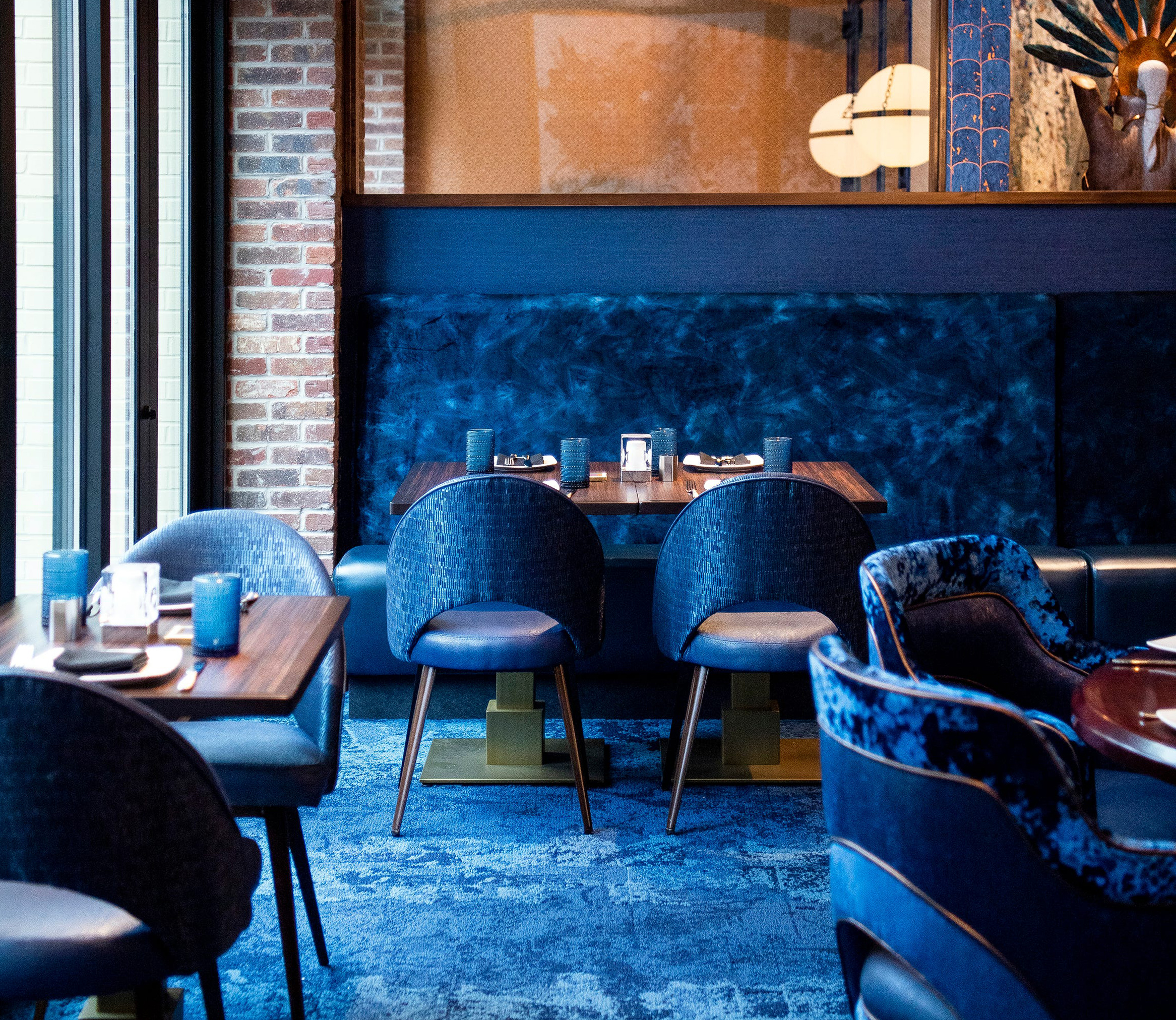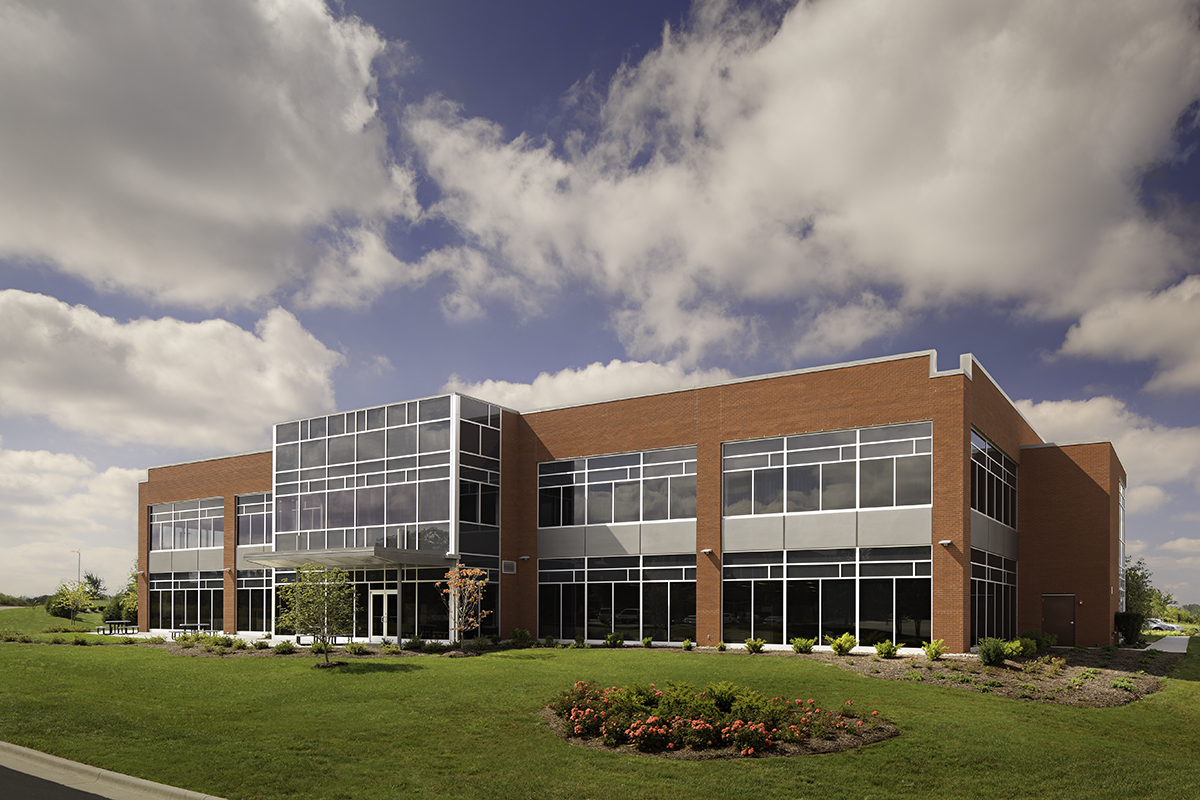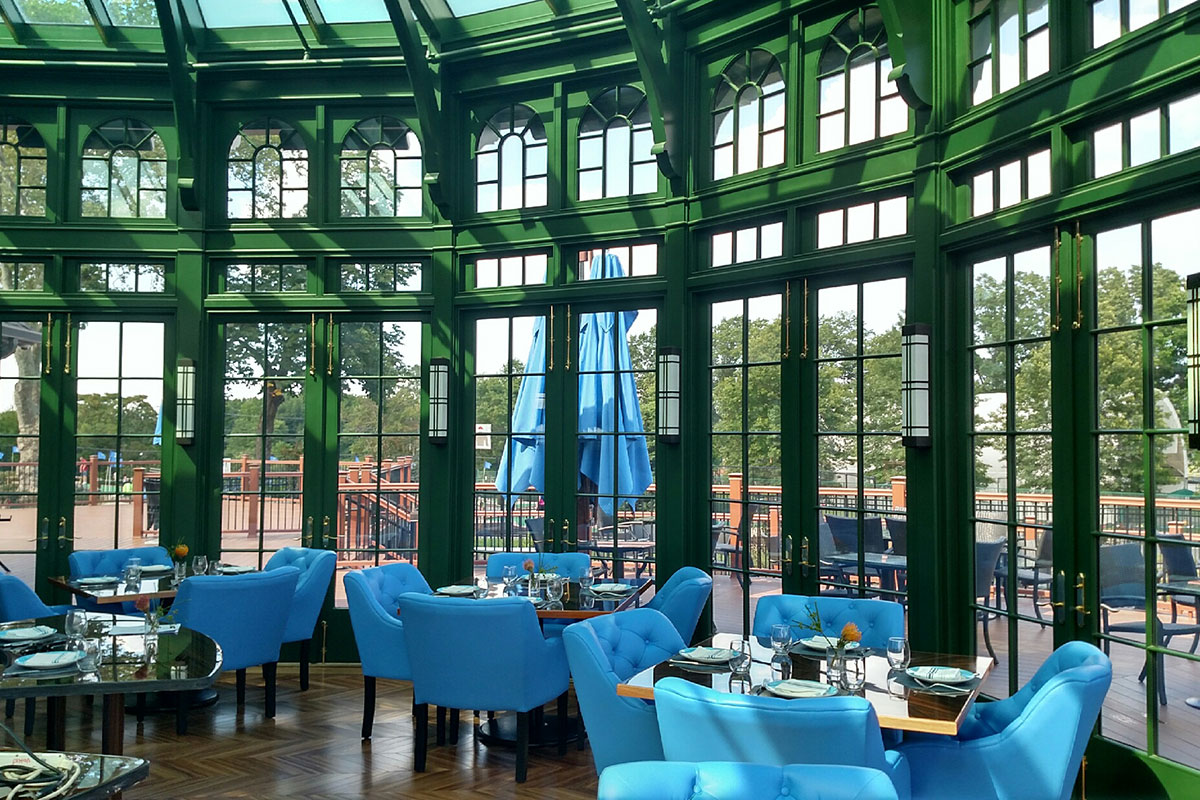

Ben Finch
Ben Finch
Ben Finch
Ben Finch
Ben Finch
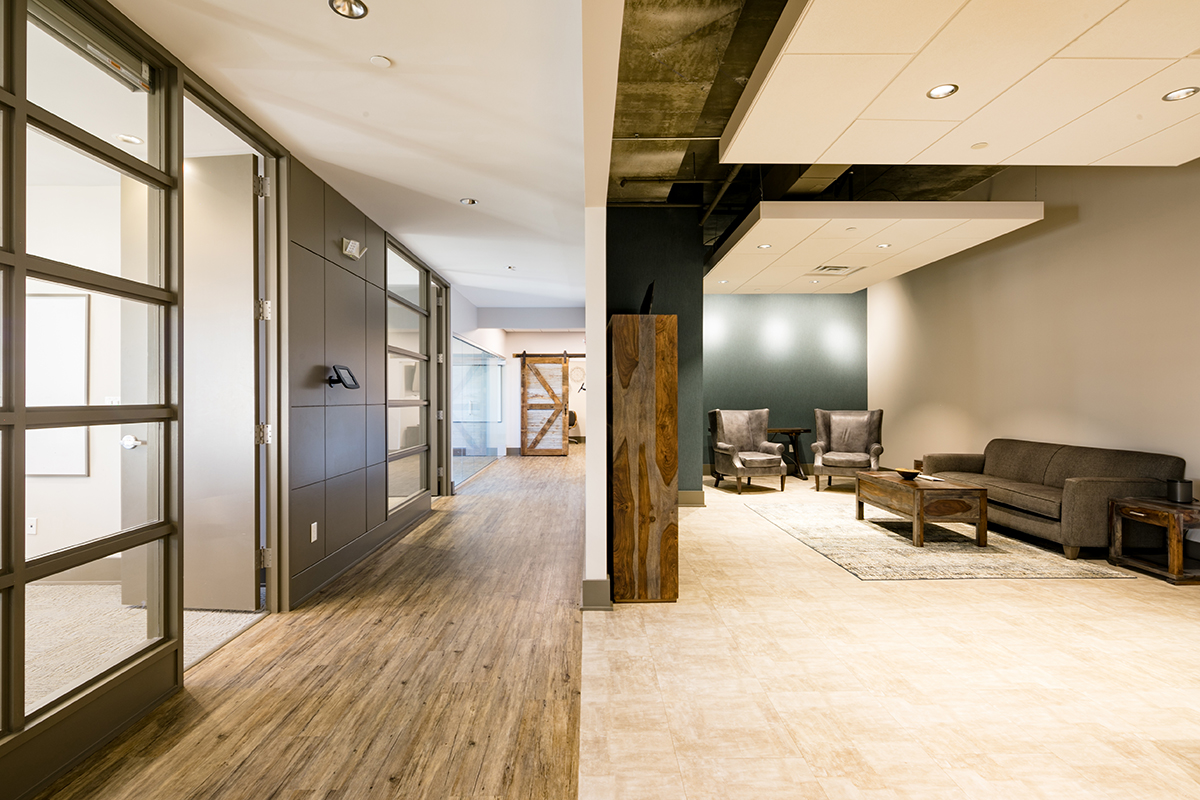
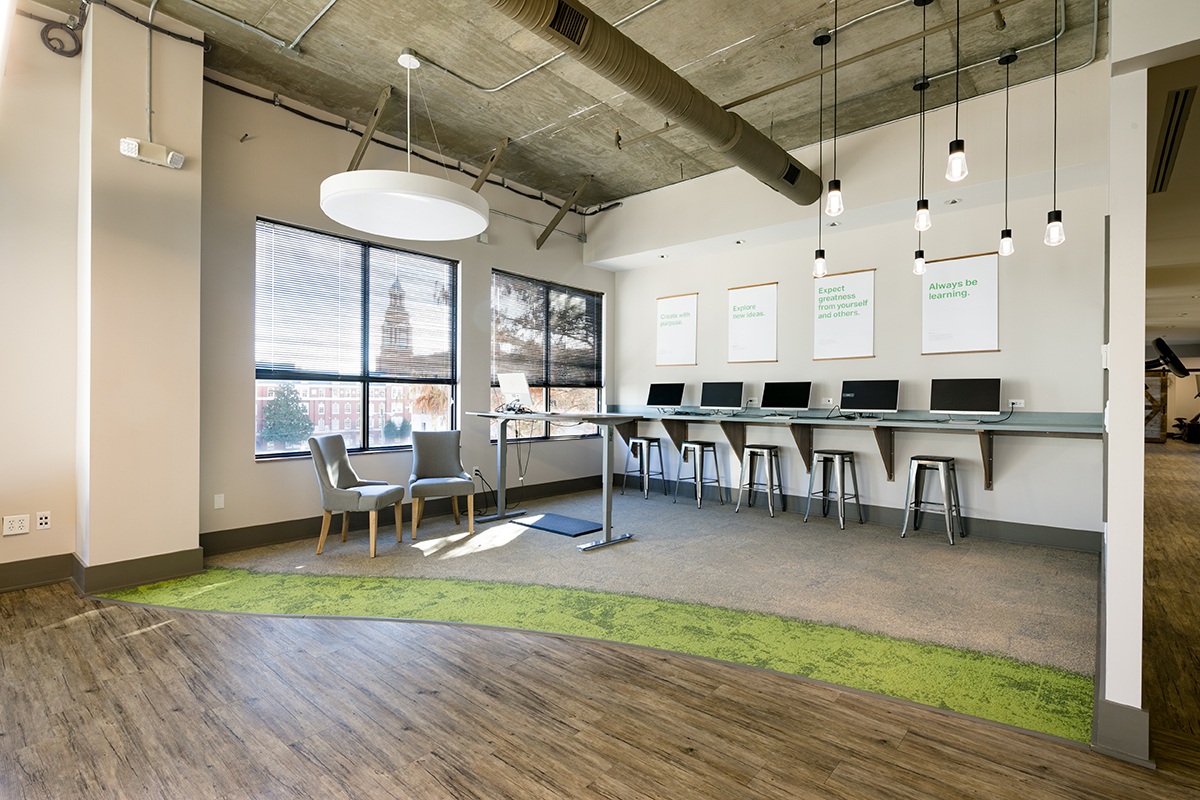
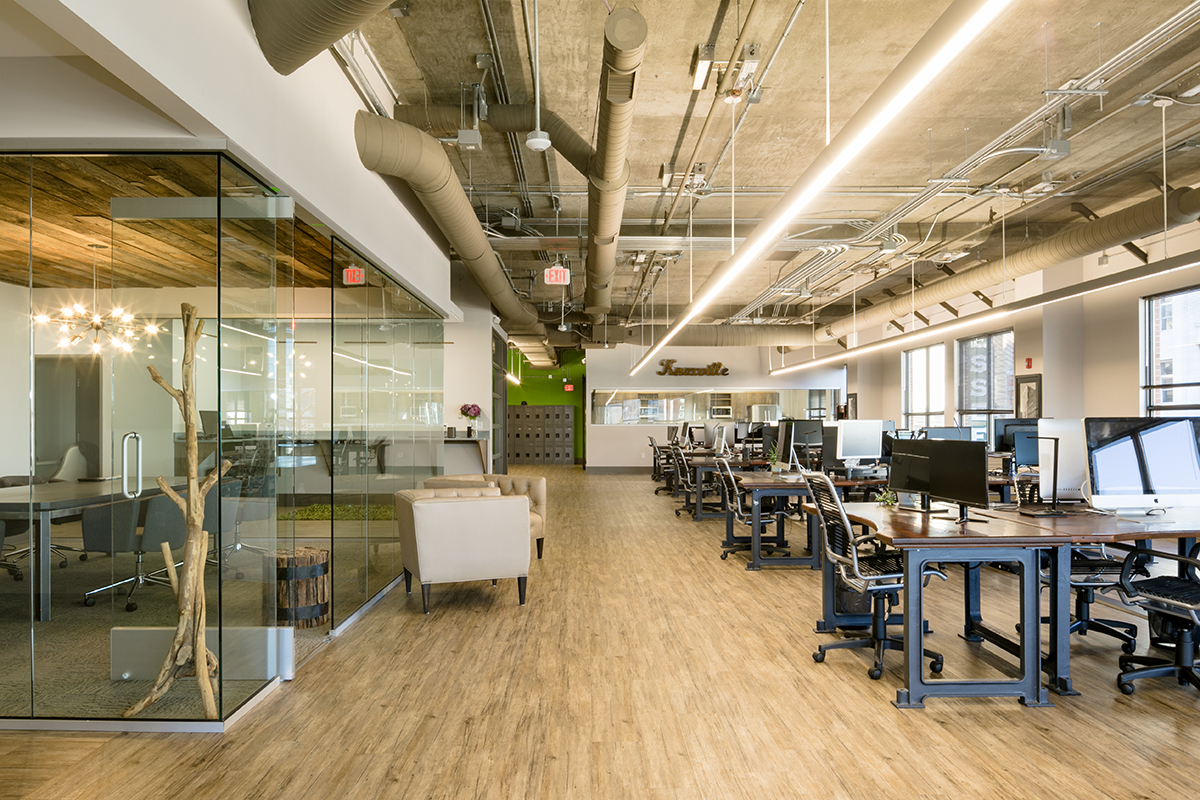

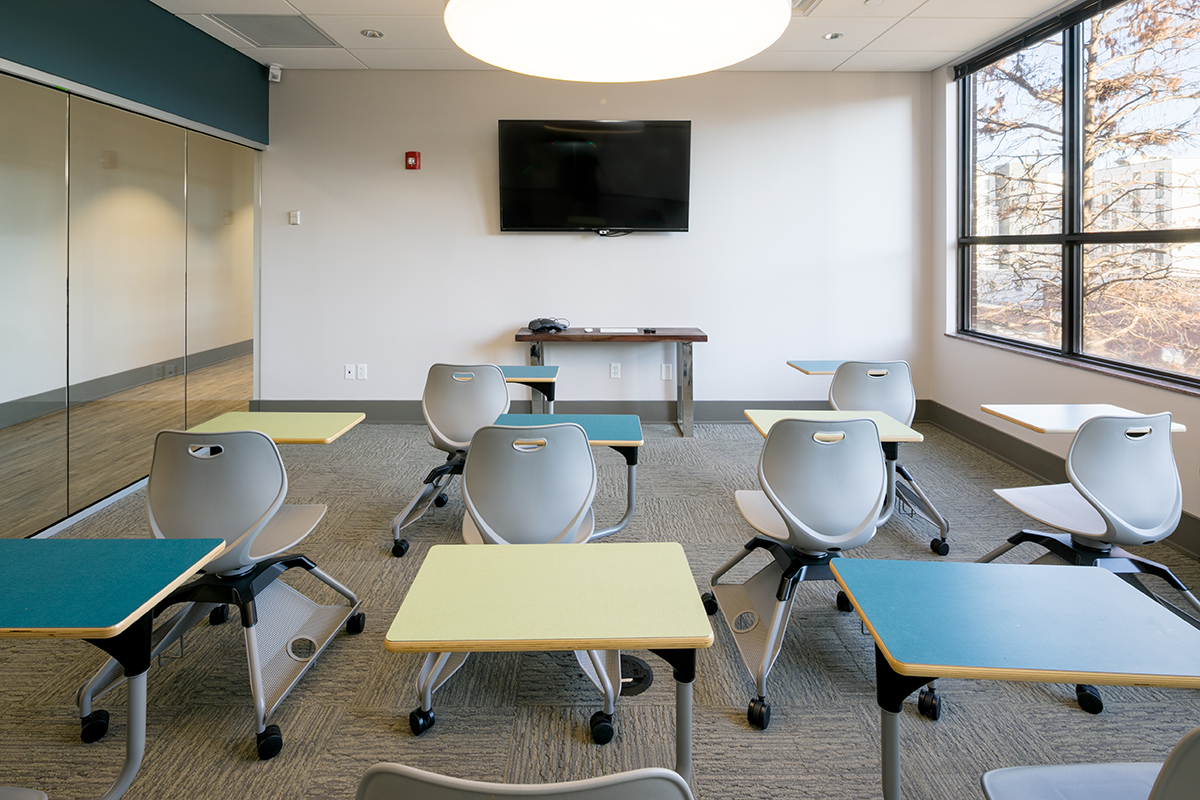

Digital Agency

<!-- wp:paragraph --> <p>A digital agency wanted an office that reflected its culture: where southern charm meets the wild west. Because the location was formerly an architectural office, much of the existing conference rooms and open collaborative spaces lent themselves well toward the agency’s working culture. However, the suite needed updating to align with the youthful and edgy persona. Lay-in ceilings were removed, exposing the existing concrete deck above, and linear pendant LED lighting fixtures were added to provide even light distribution.</p> <!-- /wp:paragraph --> <!-- wp:paragraph --> <p>Flooring materials, specialty lighting fixtures and casual furniture groupings define collaborative work areas and individual touchdown work stations. An all-glass conference room is centered in the open office area, taking advantage of the natural light from the large windows that overlook the main street in downtown Knoxville. The wood paneling and interior window detailing throughout the space have been painted a gunmetal gray color to update the look and tie it to the new resilient flooring materials in the hallway. The centralized Client Entertainment Zone provides a comfortable lounge area with floating ceiling clouds above and a bar island with quartz countertop and waterfall edge.</p> <!-- /wp:paragraph -->
Digital Agency
Knoxville, Tennessee
A digital agency wanted an office that reflected its culture: where southern charm meets the wild west. Because the location was formerly an architectural office, much of the existing conference rooms and open collaborative spaces lent themselves well toward the agency’s working culture. However, the suite needed updating to align with the youthful and edgy persona. Lay-in ceilings were removed, exposing the existing concrete deck above, and linear pendant LED lighting fixtures were added to provide even light distribution.
Flooring materials, specialty lighting fixtures and casual furniture groupings define collaborative work areas and individual touchdown work stations. An all-glass conference room is centered in the open office area, taking advantage of the natural light from the large windows that overlook the main street in downtown Knoxville. The wood paneling and interior window detailing throughout the space have been painted a gunmetal gray color to update the look and tie it to the new resilient flooring materials in the hallway. The centralized Client Entertainment Zone provides a comfortable lounge area with floating ceiling clouds above and a bar island with quartz countertop and waterfall edge.
A digital agency wanted an office that reflected its culture: where southern charm meets the wild west. Because the location was formerly an architectural office, much of the existing conference rooms and open collaborative spaces lent themselves well toward the agency’s working culture. However, the suite needed updating to align with the youthful and edgy persona. Lay-in ceilings were removed, exposing the existing concrete deck above, and linear pendant LED lighting fixtures were added to provide even light distribution.
Flooring materials, specialty lighting fixtures and casual furniture groupings define collaborative work areas and individual touchdown work stations. An all-glass conference room is centered in the open office area, taking advantage of the natural light from the large windows that overlook the main street in downtown Knoxville. The wood paneling and interior window detailing throughout the space have been painted a gunmetal gray color to update the look and tie it to the new resilient flooring materials in the hallway. The centralized Client Entertainment Zone provides a comfortable lounge area with floating ceiling clouds above and a bar island with quartz countertop and waterfall edge.
BACK TO PORTFOLIO


Ben Finch
Ben Finch
Ben Finch
Ben Finch
Ben Finch





Digital Agency
Knoxville, Tennessee
Client
Avison Young
Size
7,650 square feet, renovated
7,650 square feet, renovated
Completion
2016
Cost
473550
Services Provided
Architectural Design
Interior Design
Key Personnel Test
colleen-riordan-aia,daryl-johnson-aia-ncarb,jeremiah-corbett-aia-associate-ncarb-leed-green-associate,joseph-joey-staats-ra-ncarb,kelly-reynolds-rid-ncidq
Address(es)
625 South Gay Street,Knoxville,Tennessee,37902
Consultant(s)
Reference(s)
Digital Agency
Knoxville, Tennessee
A digital agency wanted an office that reflected its culture: where southern charm meets the wild west. Because the location was formerly an architectural office, much of the existing conference rooms and open collaborative spaces lent themselves well toward the agency’s working culture. However, the suite needed updating to align with the youthful and edgy persona. Lay-in ceilings were removed, exposing the existing concrete deck above, and linear pendant LED lighting fixtures were added to provide even light distribution.
Flooring materials, specialty lighting fixtures and casual furniture groupings define collaborative work areas and individual touchdown work stations. An all-glass conference room is centered in the open office area, taking advantage of the natural light from the large windows that overlook the main street in downtown Knoxville. The wood paneling and interior window detailing throughout the space have been painted a gunmetal gray color to update the look and tie it to the new resilient flooring materials in the hallway. The centralized Client Entertainment Zone provides a comfortable lounge area with floating ceiling clouds above and a bar island with quartz countertop and waterfall edge.
PROJECT DETAILS
A digital agency wanted an office that reflected its culture: where southern charm meets the wild west. Because the location was formerly an architectural office, much of the existing conference rooms and open collaborative spaces lent themselves well toward the agency’s working culture. However, the suite needed updating to align with the youthful and edgy persona. Lay-in ceilings were removed, exposing the existing concrete deck above, and linear pendant LED lighting fixtures were added to provide even light distribution.
Flooring materials, specialty lighting fixtures and casual furniture groupings define collaborative work areas and individual touchdown work stations. An all-glass conference room is centered in the open office area, taking advantage of the natural light from the large windows that overlook the main street in downtown Knoxville. The wood paneling and interior window detailing throughout the space have been painted a gunmetal gray color to update the look and tie it to the new resilient flooring materials in the hallway. The centralized Client Entertainment Zone provides a comfortable lounge area with floating ceiling clouds above and a bar island with quartz countertop and waterfall edge.
BACK TO PORTFOLIO


